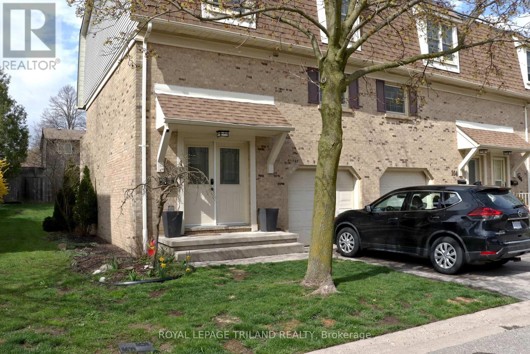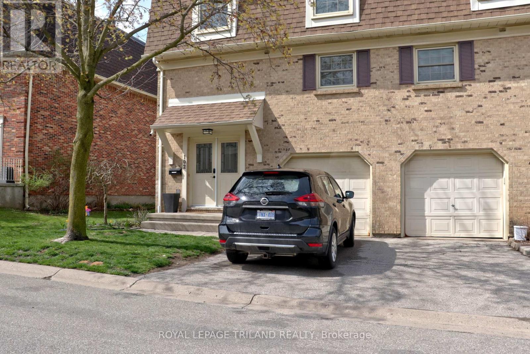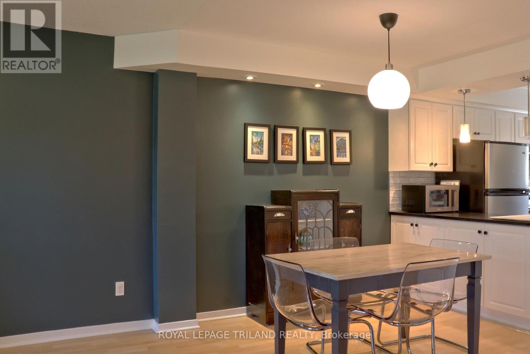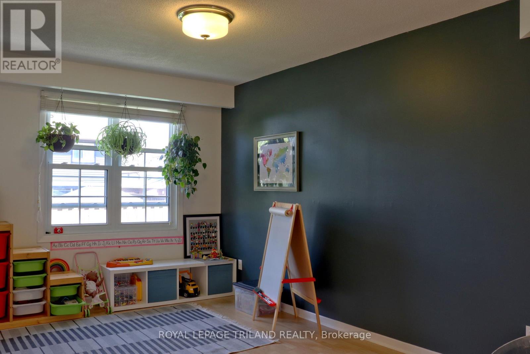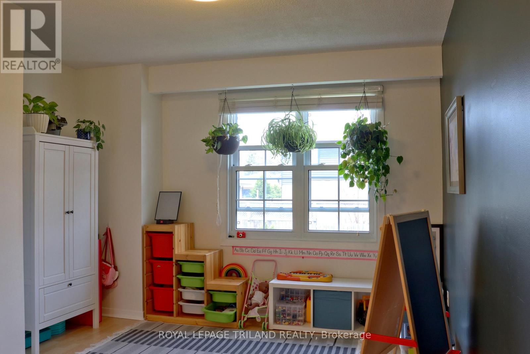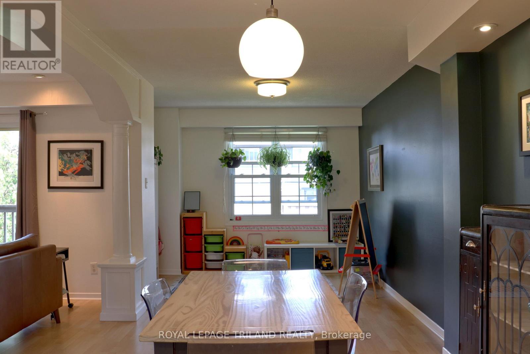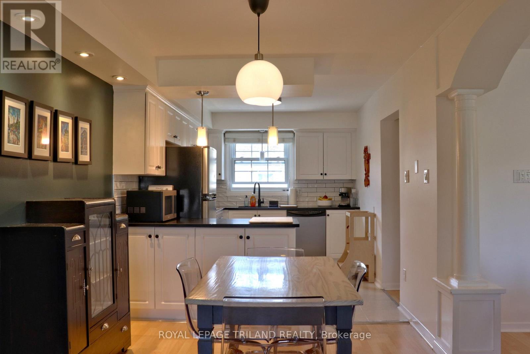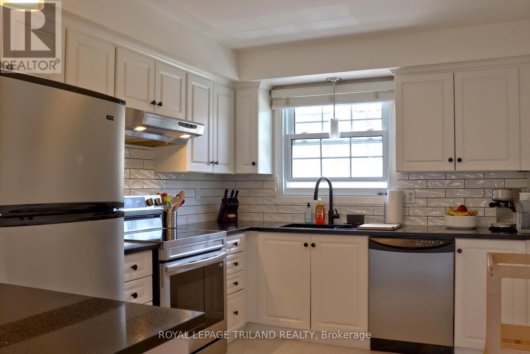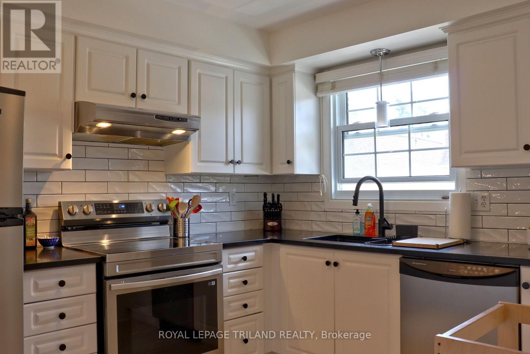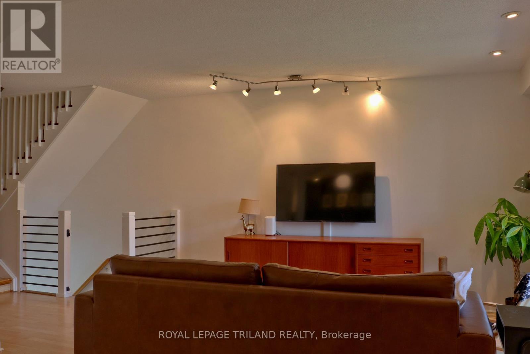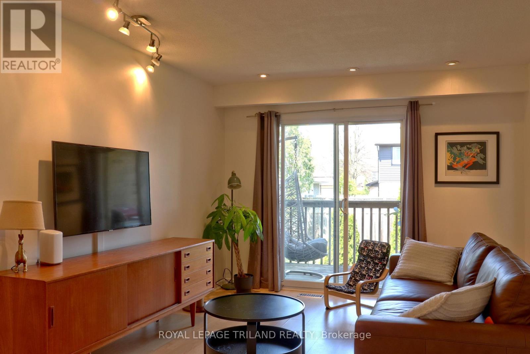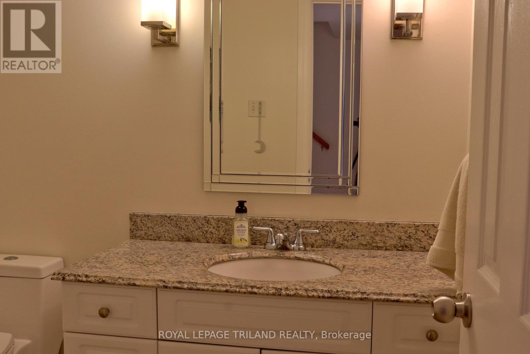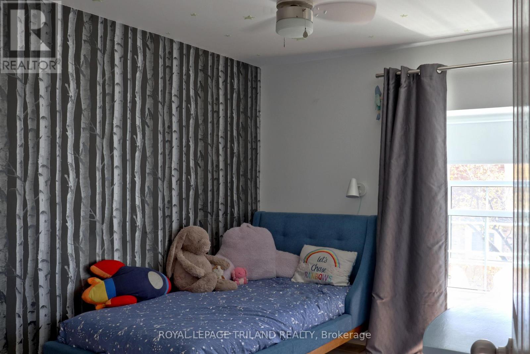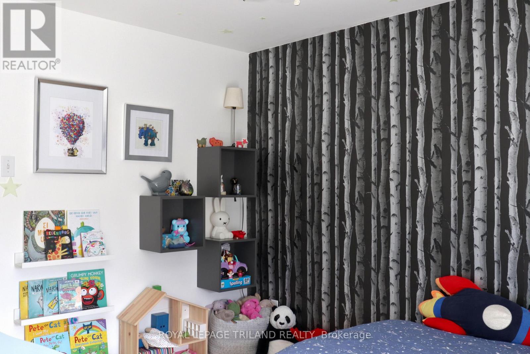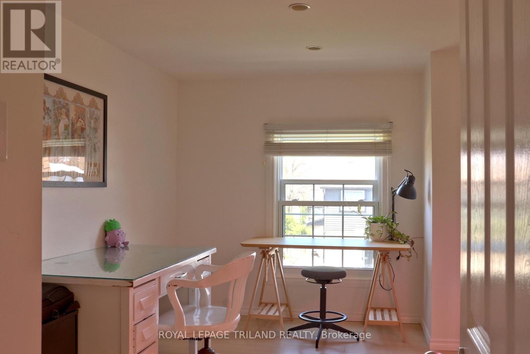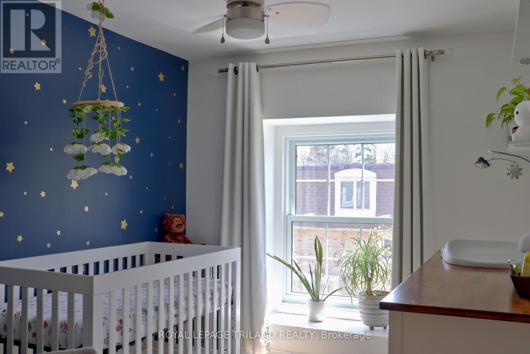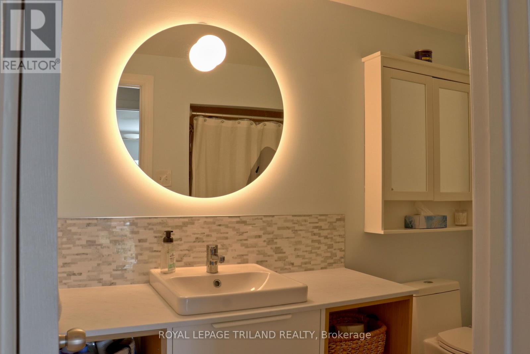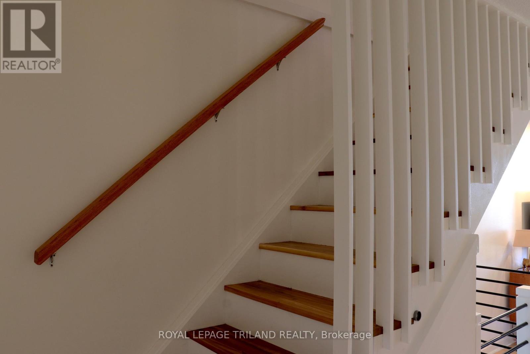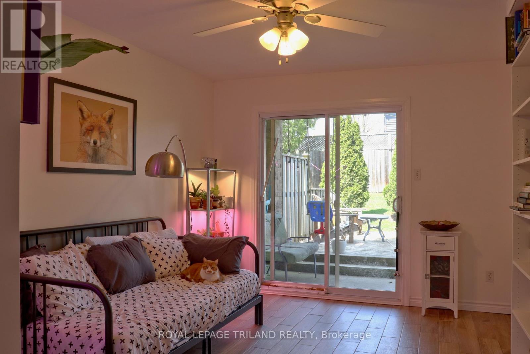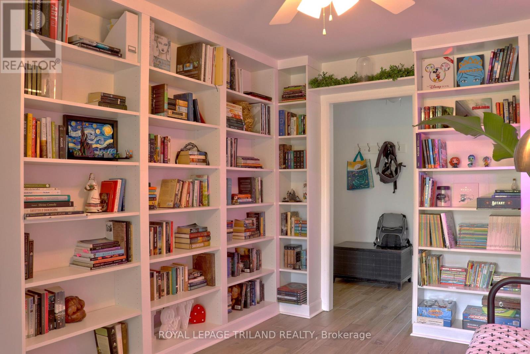102 - 900 Pondview Road London South, Ontario N5Z 4L7
$489,900Maintenance, Common Area Maintenance, Insurance, Water, Parking
$458 Monthly
Maintenance, Common Area Maintenance, Insurance, Water, Parking
$458 MonthlyFANTASTIC FOUR BEDROOM END UNIT IN A QUIET, WELL MAINTAINED COMPLEX. LOCATED ACROSS THE STREET FROM THE WESTMINSTER PONDS CONSERVATION AREA, THIS TREED COMPLEX IS A JOY TO LIVE IN. THIS UNIT HAS BEEN OPENED UP ON THE MAIN FLOOR, ALLOWING FOR A FLEXIBLE USE OF THE MAIN FLOOR SPACE. HARD SURFACE FLOORS THROUGHOUT. UPDATED KITCHEN WITH QUARTZ COUNTERTOPS AND A NEW STOVE IN 2025. NEW FURNACE IN 2020 AND A/C IN 2022. NEW "FLOATING" VANITY IN THE UPPER 4PC BATH. BOTH BATHROOMS WERE GIVEN NEW TOILETS IN 2025. ENJOY BOTH A DECK AND BALCONY SPACE. THE COMPLEX ALSO HAS TENNIS COURTS FOR YOUR USE. CLOSE TO SHOPPING AND OTHER AMENTIES. SEE THIS ONE BEFORE IT IS GONE! (id:53488)
Property Details
| MLS® Number | X12106112 |
| Property Type | Single Family |
| Community Name | South T |
| Amenities Near By | Park, Place Of Worship, Public Transit |
| Community Features | Pets Not Allowed |
| Equipment Type | Water Heater - Gas |
| Features | Irregular Lot Size, Flat Site, Conservation/green Belt, Balcony, Carpet Free, In Suite Laundry |
| Parking Space Total | 2 |
| Rental Equipment Type | Water Heater - Gas |
| Structure | Deck, Patio(s) |
Building
| Bathroom Total | 2 |
| Bedrooms Above Ground | 4 |
| Bedrooms Total | 4 |
| Age | 31 To 50 Years |
| Appliances | Garage Door Opener Remote(s), Dishwasher, Dryer, Stove, Washer, Window Coverings, Refrigerator |
| Basement Development | Finished |
| Basement Features | Walk Out |
| Basement Type | N/a (finished) |
| Cooling Type | Central Air Conditioning |
| Exterior Finish | Brick |
| Foundation Type | Poured Concrete |
| Half Bath Total | 1 |
| Heating Fuel | Natural Gas |
| Heating Type | Forced Air |
| Stories Total | 2 |
| Size Interior | 1,200 - 1,399 Ft2 |
| Type | Row / Townhouse |
Parking
| Attached Garage | |
| Garage |
Land
| Acreage | No |
| Land Amenities | Park, Place Of Worship, Public Transit |
| Zoning Description | R5-4 |
Rooms
| Level | Type | Length | Width | Dimensions |
|---|---|---|---|---|
| Lower Level | Family Room | 4.32 m | 3.28 m | 4.32 m x 3.28 m |
| Lower Level | Utility Room | 3.66 m | 3.08 m | 3.66 m x 3.08 m |
| Main Level | Kitchen | 3.79 m | 2.75 m | 3.79 m x 2.75 m |
| Main Level | Dining Room | 2.75 m | 2.26 m | 2.75 m x 2.26 m |
| Main Level | Dining Room | 3.7 m | 2.75 m | 3.7 m x 2.75 m |
| Main Level | Living Room | 4.03 m | 3.46 m | 4.03 m x 3.46 m |
| Main Level | Bathroom | 2.2 m | 1.51 m | 2.2 m x 1.51 m |
| Upper Level | Primary Bedroom | 4.38 m | 3.62 m | 4.38 m x 3.62 m |
| Upper Level | Bedroom 2 | 3.99 m | 2.83 m | 3.99 m x 2.83 m |
| Upper Level | Bedroom 3 | 3.44 m | 2.77 m | 3.44 m x 2.77 m |
| Upper Level | Bedroom 4 | 3.44 m | 2.55 m | 3.44 m x 2.55 m |
| Upper Level | Bathroom | 2.56 m | 2.3 m | 2.56 m x 2.3 m |
https://www.realtor.ca/real-estate/28220167/102-900-pondview-road-london-south-south-t-south-t
Contact Us
Contact us for more information

Steven Baarda
Salesperson
(519) 672-9880
Contact Melanie & Shelby Pearce
Sales Representative for Royal Lepage Triland Realty, Brokerage
YOUR LONDON, ONTARIO REALTOR®

Melanie Pearce
Phone: 226-268-9880
You can rely on us to be a realtor who will advocate for you and strive to get you what you want. Reach out to us today- We're excited to hear from you!

Shelby Pearce
Phone: 519-639-0228
CALL . TEXT . EMAIL
Important Links
MELANIE PEARCE
Sales Representative for Royal Lepage Triland Realty, Brokerage
© 2023 Melanie Pearce- All rights reserved | Made with ❤️ by Jet Branding
