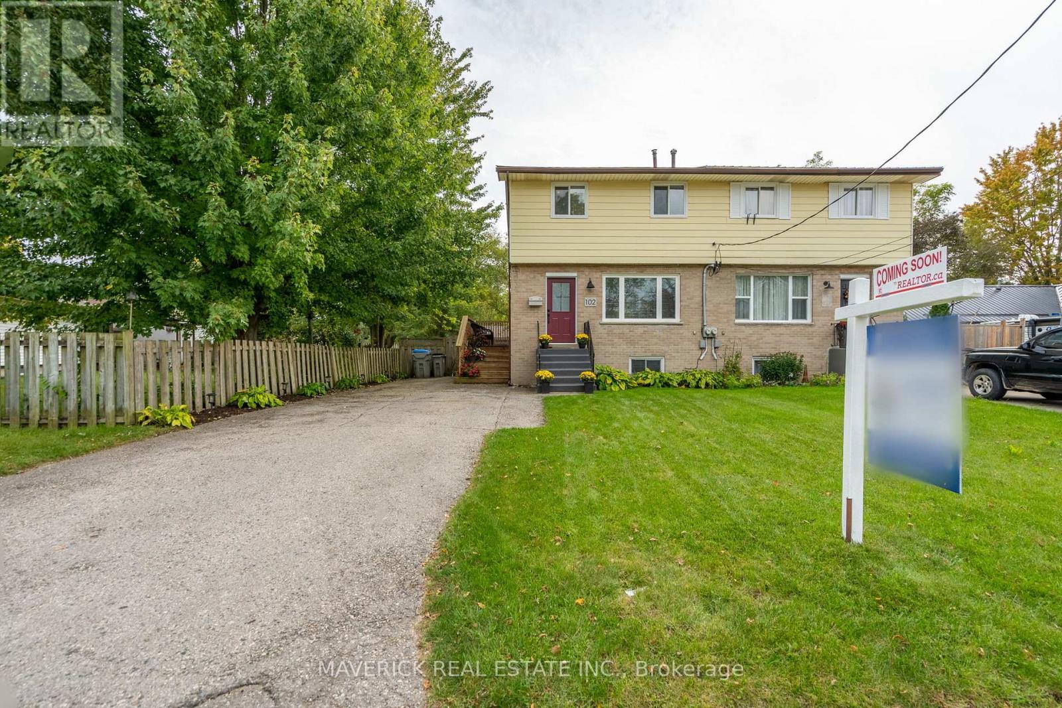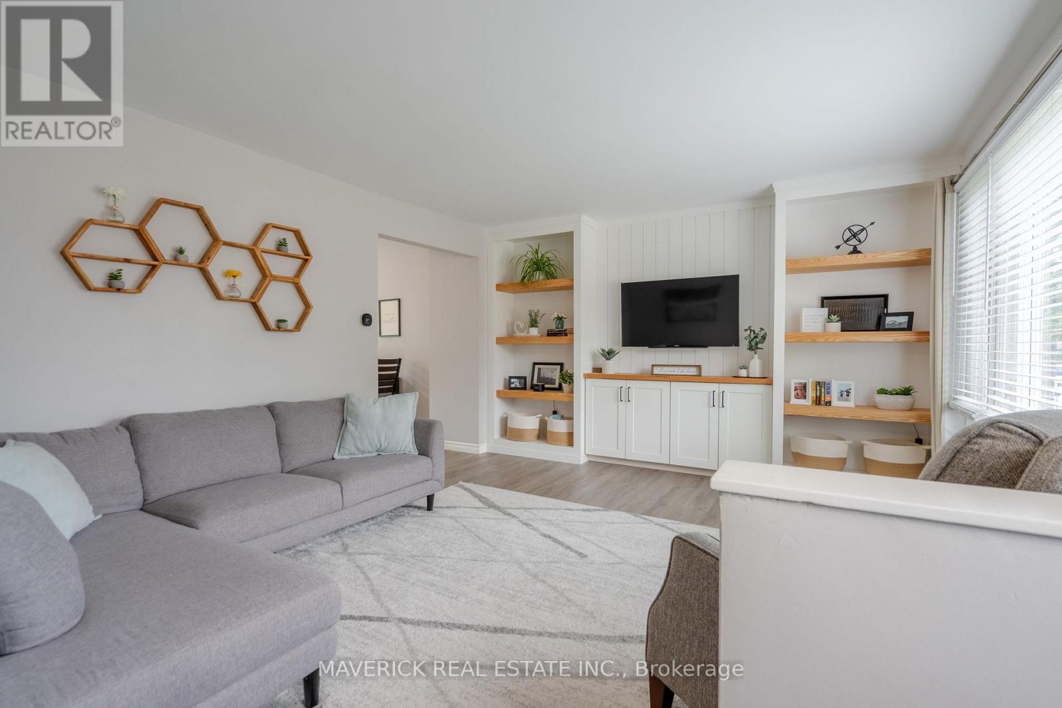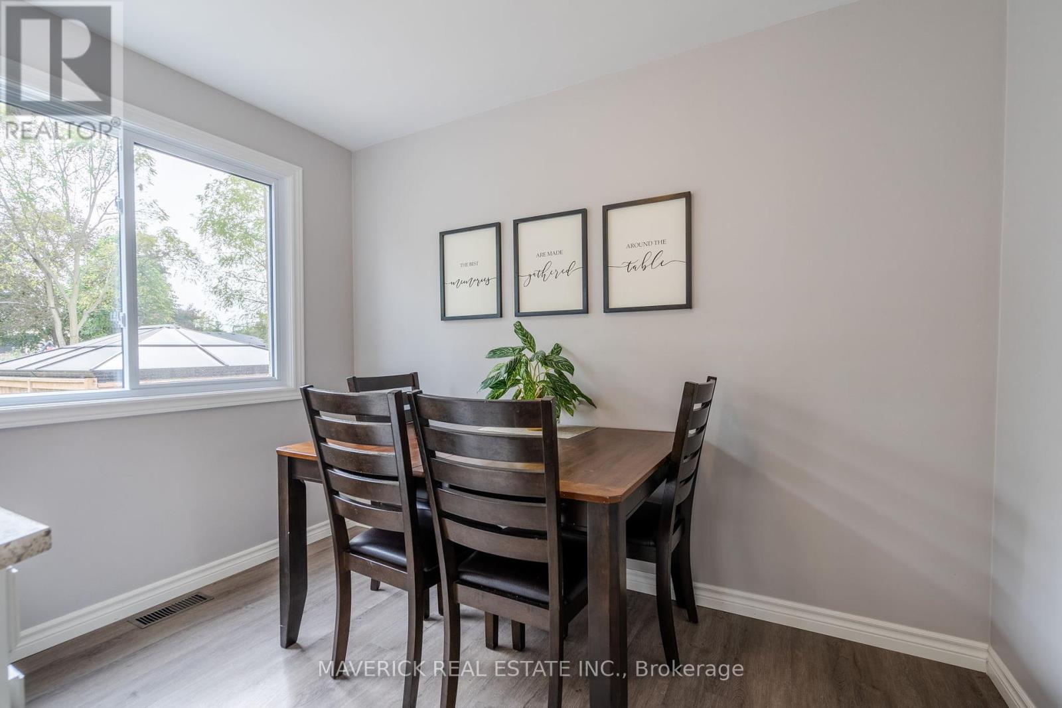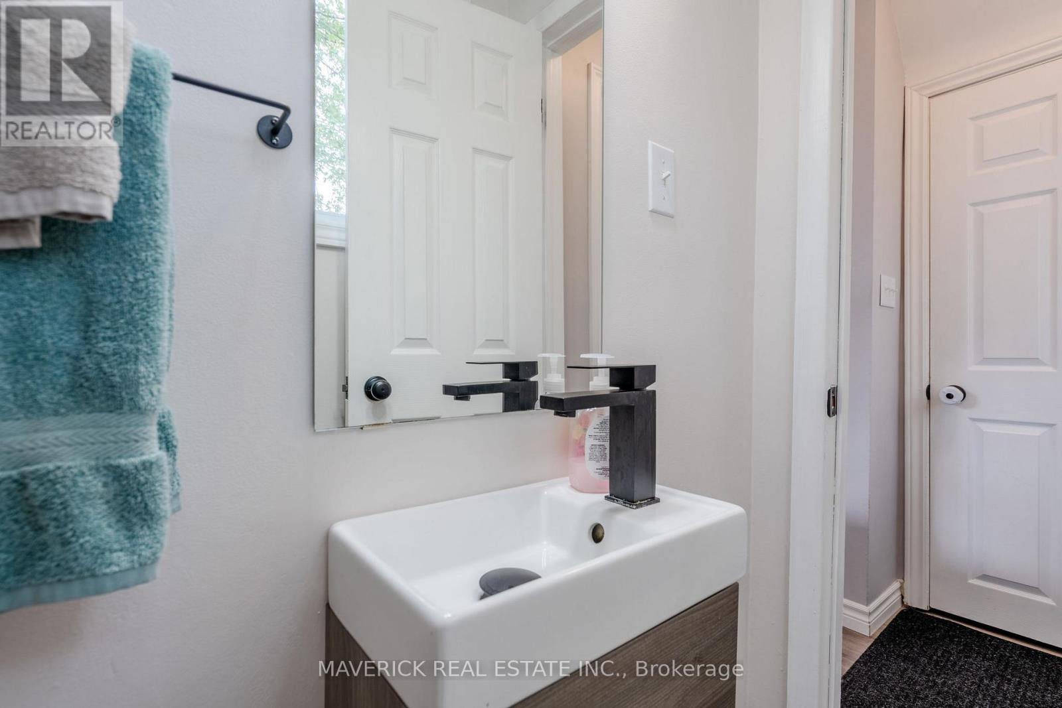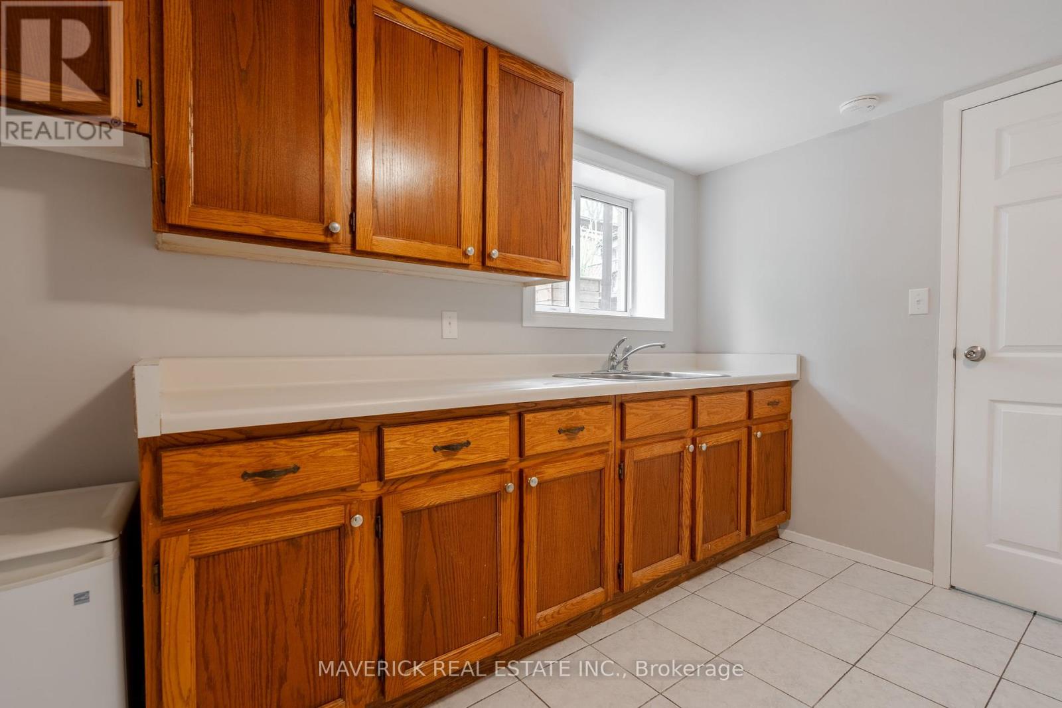102 Clarence Street Strathroy-Caradoc, Ontario N7G 1H3
$459,900
Welcome to this charming semi-detached home nestled in the heart of the lovely town of Strathroy, offering a perfect blend of comfort and modern updates. Set on a generous lot, this property boasts double-wide parking that accommodates up to five vehicles. The spacious main floor features a large living room adorned with newer built-ins around the TV, a dedicated dining area, and a sizeable kitchen complete with a peninsula island and a two-door pantry, perfect for culinary enthusiasts. A convenient 2-piece bathroom rounds out the main level. Upstairs, youll find three generous bedrooms, each with ample closet space, along with a beautifully updated 4-piece bathroom featuring a stylish vanity and a tiled shower. The tastefully finished lower level includes a kitchenette equipped with countertops, cupboards, and a sink, plus rough-in electrical for a stove, making it ideal for entertaining or in-law accommodations. Recent upgrades include a new air conditioner (2021), a renovated main floor (2022), a new deck (2022), a full bathroom renovation (2023), new shingles (2024), a concrete pad (2024), and upgraded attic insulation (2022). Additional enhancements include new living room built-ins (2023), windows and doors (2024), and a dishwasher (2021). Duct cleaning was completed in 2024, ensuring a fresh living environment. Dont miss the opportunity to make this beautifully updated home your own! (id:53488)
Property Details
| MLS® Number | X9387025 |
| Property Type | Single Family |
| Community Name | Caradoc |
| AmenitiesNearBy | Schools |
| CommunityFeatures | School Bus, Community Centre |
| EquipmentType | Water Heater |
| ParkingSpaceTotal | 5 |
| RentalEquipmentType | Water Heater |
| Structure | Porch, Patio(s), Shed |
Building
| BathroomTotal | 2 |
| BedroomsAboveGround | 3 |
| BedroomsTotal | 3 |
| Appliances | Water Heater, Dishwasher, Dryer, Refrigerator, Stove, Washer, Window Coverings |
| BasementDevelopment | Finished |
| BasementType | Full (finished) |
| ConstructionStyleAttachment | Semi-detached |
| CoolingType | Central Air Conditioning |
| ExteriorFinish | Aluminum Siding, Brick |
| FoundationType | Poured Concrete |
| HalfBathTotal | 1 |
| HeatingFuel | Natural Gas |
| HeatingType | Forced Air |
| StoriesTotal | 2 |
| SizeInterior | 1099.9909 - 1499.9875 Sqft |
| Type | House |
| UtilityWater | Municipal Water |
Land
| Acreage | No |
| LandAmenities | Schools |
| Sewer | Sanitary Sewer |
| SizeDepth | 128 Ft |
| SizeFrontage | 32 Ft |
| SizeIrregular | 32 X 128 Ft |
| SizeTotalText | 32 X 128 Ft |
| ZoningDescription | R2 |
Rooms
| Level | Type | Length | Width | Dimensions |
|---|---|---|---|---|
| Second Level | Primary Bedroom | 3.52 m | 3.43 m | 3.52 m x 3.43 m |
| Second Level | Bedroom | 2.8 m | 2.83 m | 2.8 m x 2.83 m |
| Second Level | Bedroom | 2.87 m | 3.91 m | 2.87 m x 3.91 m |
| Basement | Family Room | 5.78 m | 4.2 m | 5.78 m x 4.2 m |
| Basement | Kitchen | 3.77 m | 3.41 m | 3.77 m x 3.41 m |
| Basement | Utility Room | 1.91 m | 3.41 m | 1.91 m x 3.41 m |
| Main Level | Living Room | 5.78 m | 3.91 m | 5.78 m x 3.91 m |
| Main Level | Kitchen | 3.59 m | 3.71 m | 3.59 m x 3.71 m |
| Main Level | Dining Room | 2.17 m | 3.71 m | 2.17 m x 3.71 m |
https://www.realtor.ca/real-estate/27516344/102-clarence-street-strathroy-caradoc-caradoc-caradoc
Interested?
Contact us for more information
Joshua Jones
Salesperson
Contact Melanie & Shelby Pearce
Sales Representative for Royal Lepage Triland Realty, Brokerage
YOUR LONDON, ONTARIO REALTOR®

Melanie Pearce
Phone: 226-268-9880
You can rely on us to be a realtor who will advocate for you and strive to get you what you want. Reach out to us today- We're excited to hear from you!

Shelby Pearce
Phone: 519-639-0228
CALL . TEXT . EMAIL
MELANIE PEARCE
Sales Representative for Royal Lepage Triland Realty, Brokerage
© 2023 Melanie Pearce- All rights reserved | Made with ❤️ by Jet Branding
