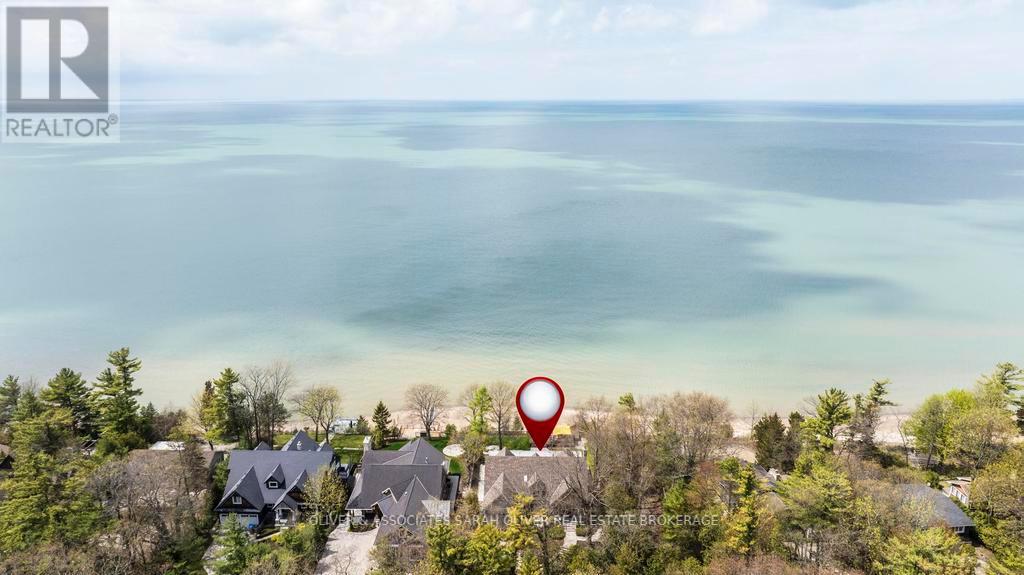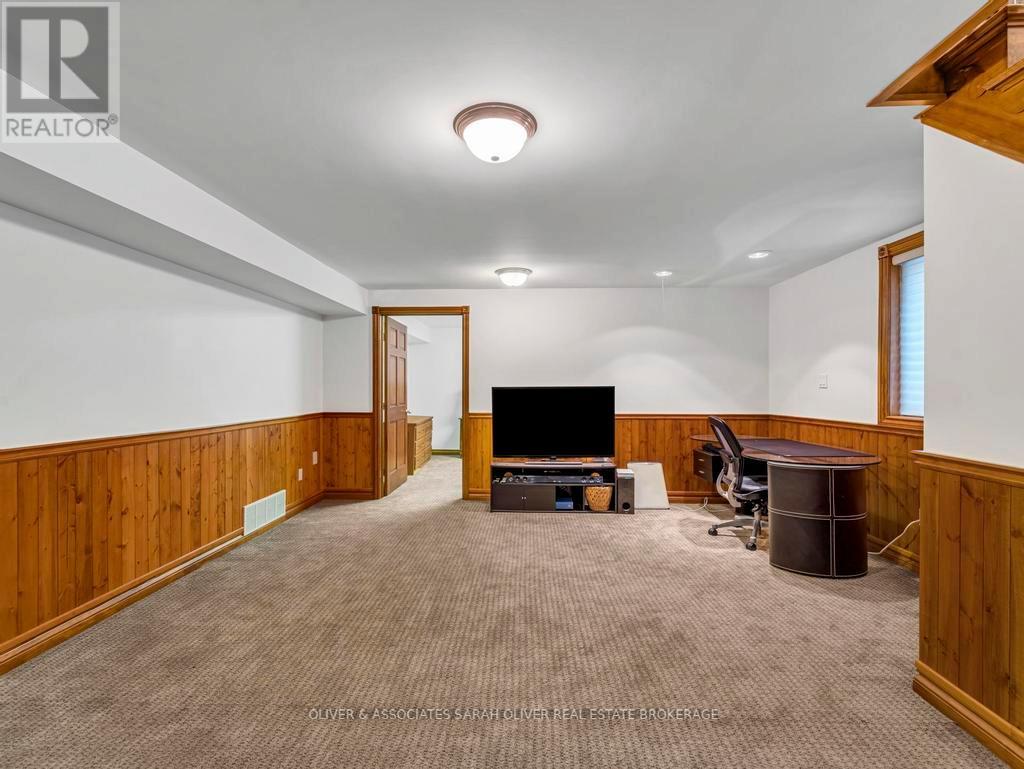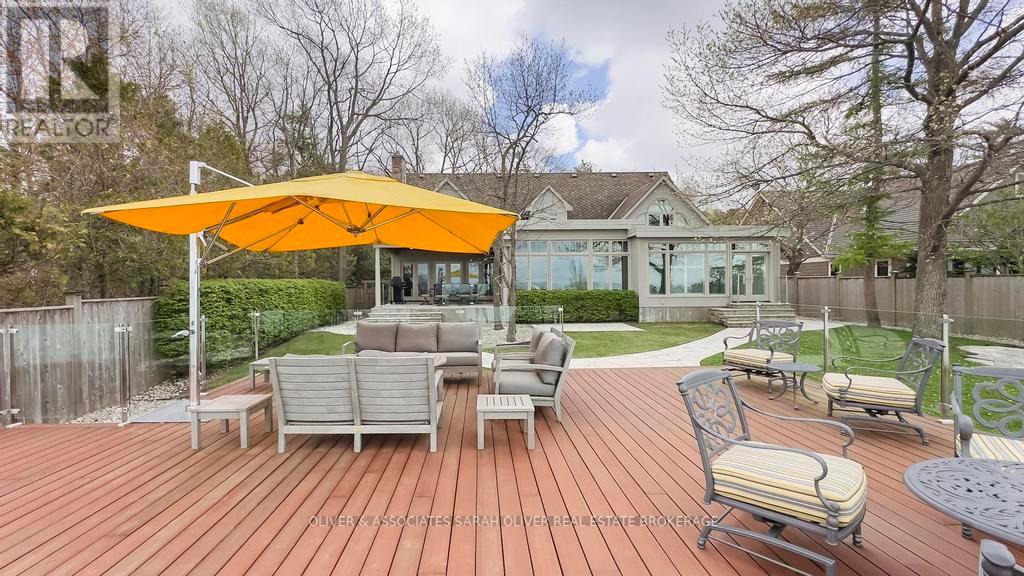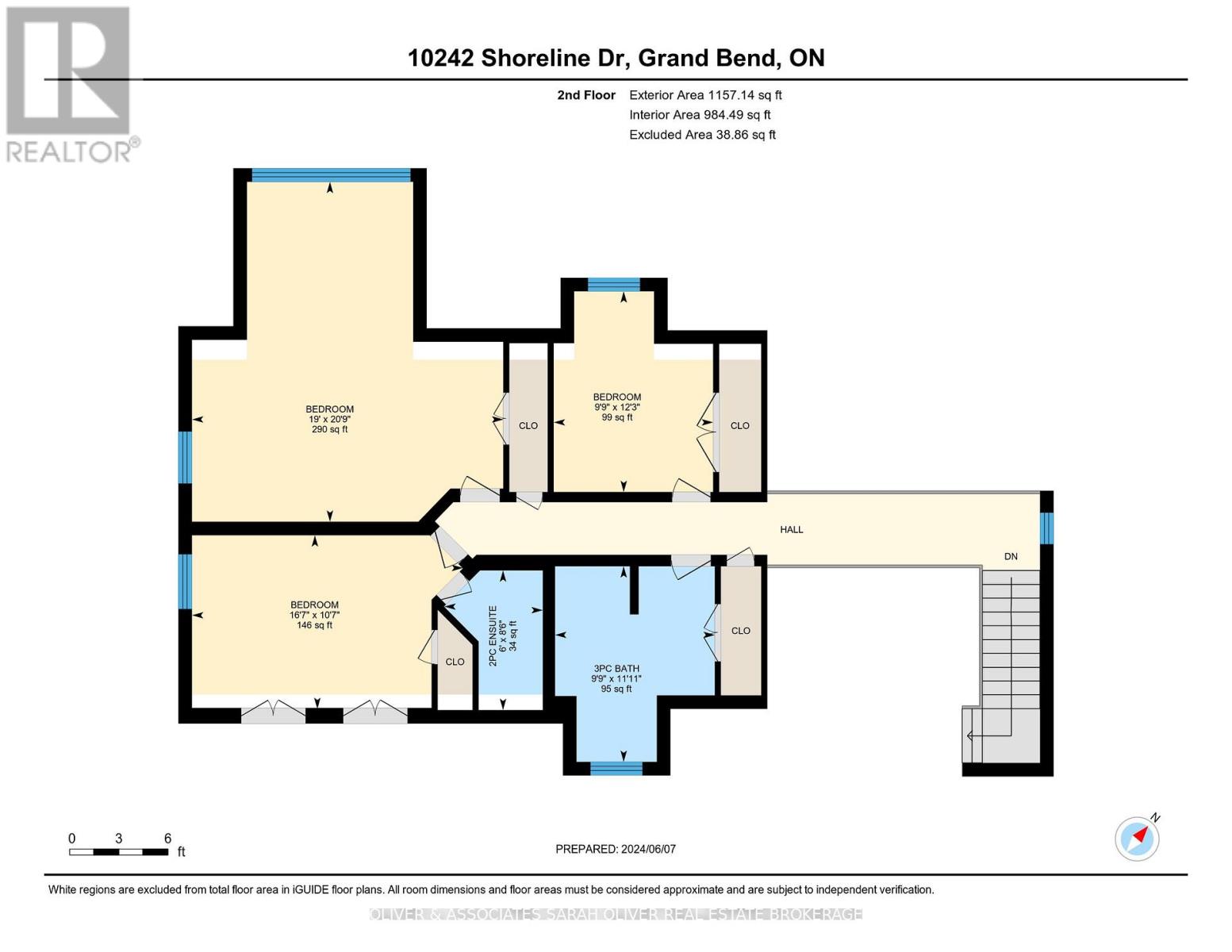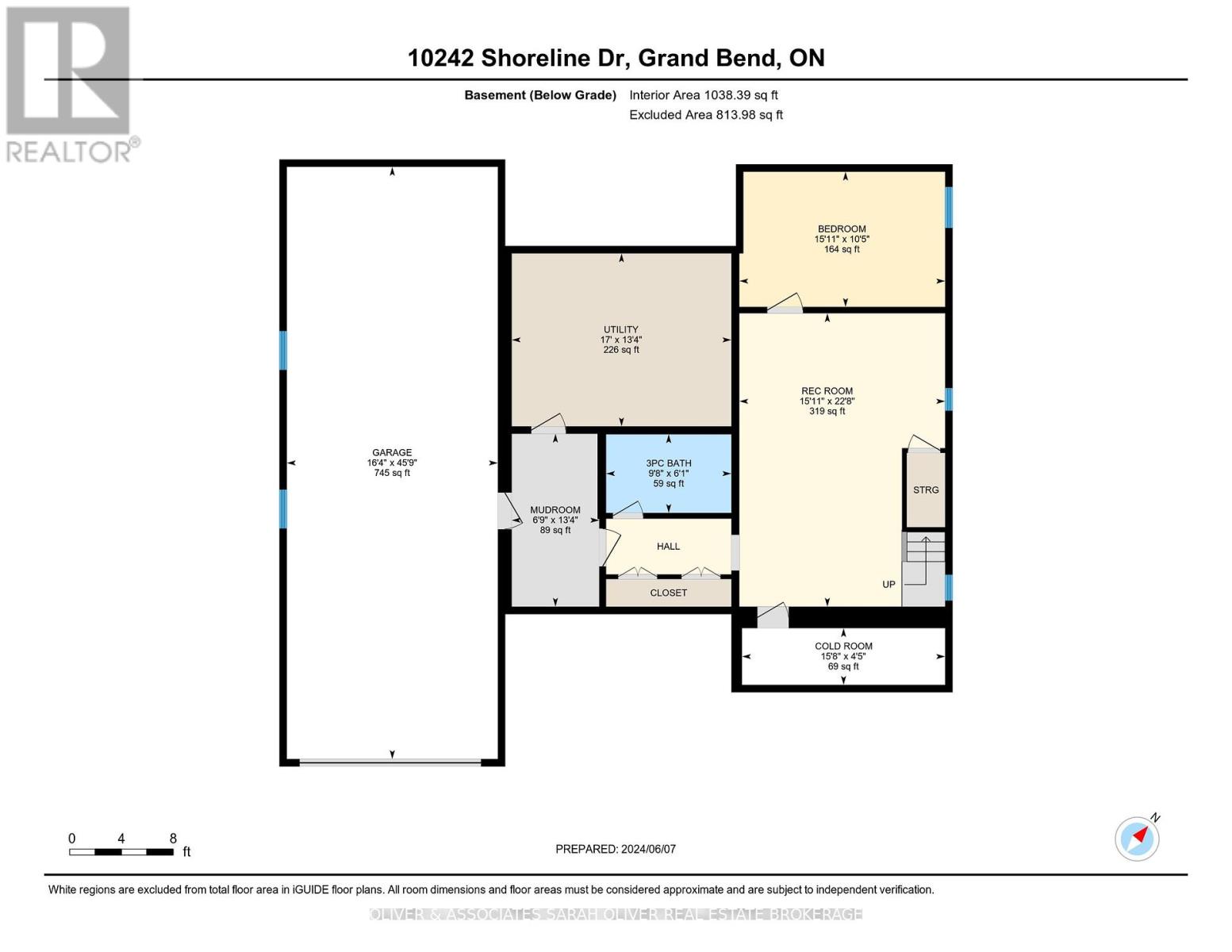10242 Shoreline Drive Lambton Shores, Ontario N0M 1T0
$3,700,000
LAKEFRONT - ON the BEACH of Southcott Pines, coveted Shoreline Drive address with the pristine Lake Huron as your backdrop. Walk out your back door and directly to the beach. Stroll along the water to local shops and marina. Enjoy WATERFRONT Luxury. This Lakefront property with 75ft of frontage offers stunning views and world class sunsets. Surrounded by mature trees, this private 0.41 Acre lot is a secluded retreat. Manicured lawn and pathways lead to 2 tier deck with stairs directly to the sandy beach. Over 4000 sq ft of sprawling living space with 5+1 bedrooms and 4.5 bathrooms - an abundance of space for family getaways. The 2 story great room with fieldstone fireplace and vaulted ceilings commands the center of the home and exudes coziness and charm. Open kitchen flows to an additional living space with gorgeous windows and terrace doors leading to a covered porch overlooking the manicured lot and sparkling lake. MAIN FLOOR PRIMARY suite has ensuite and its very own living room/studio with scenic views. Main floor Guest bedroom with a vaulted ceiling. Upper Level has an additional 3 bedrooms , one of which has its own 2 pc ensuite. Lower level is finished with a family room , and additional bedroom, 3 pc bathroom and storage. Main Floor Laundry. High end quality can be found throughout this one of a kind property. Expansive forever decks with glass railings to maximize the views of the lake and world famous sunsets. Garage is huge, tandem 2 car with plenty of extra storage space. (id:53488)
Property Details
| MLS® Number | X12131761 |
| Property Type | Single Family |
| Community Name | Grand Bend |
| Amenities Near By | Beach |
| Easement | Sub Division Covenants, None |
| Equipment Type | None |
| Features | Wooded Area |
| Parking Space Total | 8 |
| Rental Equipment Type | None |
| Structure | Deck, Patio(s) |
| View Type | View, Lake View, View Of Water, Direct Water View, Unobstructed Water View |
| Water Front Type | Waterfront |
Building
| Bathroom Total | 5 |
| Bedrooms Above Ground | 5 |
| Bedrooms Below Ground | 1 |
| Bedrooms Total | 6 |
| Age | 31 To 50 Years |
| Amenities | Fireplace(s) |
| Appliances | Garage Door Opener Remote(s), Oven - Built-in, Water Heater, Blinds, Central Vacuum, Dishwasher, Dryer, Oven, Washer, Window Coverings, Refrigerator |
| Basement Development | Finished |
| Basement Features | Walk Out |
| Basement Type | N/a (finished) |
| Construction Style Attachment | Detached |
| Cooling Type | Central Air Conditioning |
| Exterior Finish | Wood |
| Fire Protection | Alarm System |
| Fireplace Present | Yes |
| Fireplace Total | 1 |
| Foundation Type | Concrete |
| Half Bath Total | 1 |
| Heating Type | Forced Air |
| Stories Total | 2 |
| Size Interior | 3,000 - 3,500 Ft2 |
| Type | House |
| Utility Water | Municipal Water |
Parking
| Attached Garage | |
| Garage |
Land
| Access Type | Year-round Access |
| Acreage | No |
| Land Amenities | Beach |
| Landscape Features | Landscaped |
| Sewer | Septic System |
| Size Depth | 216 Ft |
| Size Frontage | 75 Ft |
| Size Irregular | 75 X 216 Ft |
| Size Total Text | 75 X 216 Ft|under 1/2 Acre |
| Zoning Description | R6-2 |
Rooms
| Level | Type | Length | Width | Dimensions |
|---|---|---|---|---|
| Second Level | Bedroom 5 | 5.05 m | 3.23 m | 5.05 m x 3.23 m |
| Second Level | Bedroom 3 | 6.32 m | 5.79 m | 6.32 m x 5.79 m |
| Second Level | Bedroom 4 | 3.73 m | 2.97 m | 3.73 m x 2.97 m |
| Basement | Recreational, Games Room | 6.91 m | 4.85 m | 6.91 m x 4.85 m |
| Basement | Bedroom | 4.85 m | 3.18 m | 4.85 m x 3.18 m |
| Main Level | Living Room | 5.89 m | 5.05 m | 5.89 m x 5.05 m |
| Main Level | Dining Room | 4.06 m | 3.89 m | 4.06 m x 3.89 m |
| Main Level | Kitchen | 5.41 m | 3.89 m | 5.41 m x 3.89 m |
| Main Level | Family Room | 5.33 m | 5.13 m | 5.33 m x 5.13 m |
| Main Level | Primary Bedroom | 5.72 m | 5.11 m | 5.72 m x 5.11 m |
| Main Level | Den | 5.11 m | 4.37 m | 5.11 m x 4.37 m |
| Main Level | Bedroom 2 | 4.34 m | 3.28 m | 4.34 m x 3.28 m |
| Main Level | Laundry Room | 3.23 m | 1.65 m | 3.23 m x 1.65 m |
Utilities
| Electricity Connected | Connected |
| Natural Gas Available | Available |
Contact Us
Contact us for more information

Sarah Oliver
Broker of Record
(519) 657-2020
Contact Melanie & Shelby Pearce
Sales Representative for Royal Lepage Triland Realty, Brokerage
YOUR LONDON, ONTARIO REALTOR®

Melanie Pearce
Phone: 226-268-9880
You can rely on us to be a realtor who will advocate for you and strive to get you what you want. Reach out to us today- We're excited to hear from you!

Shelby Pearce
Phone: 519-639-0228
CALL . TEXT . EMAIL
Important Links
MELANIE PEARCE
Sales Representative for Royal Lepage Triland Realty, Brokerage
© 2023 Melanie Pearce- All rights reserved | Made with ❤️ by Jet Branding



