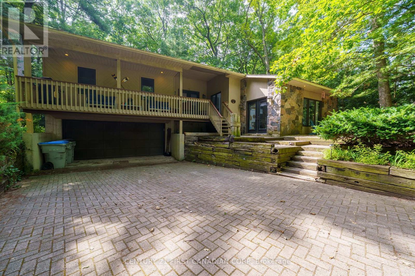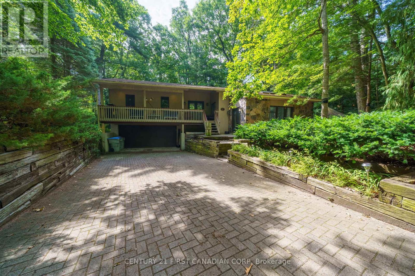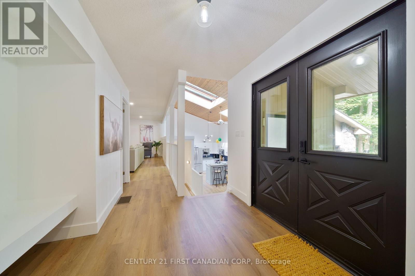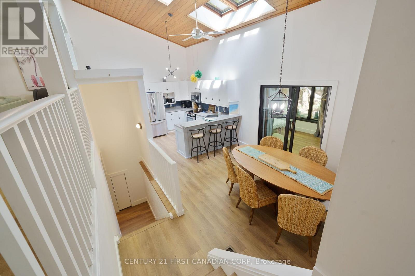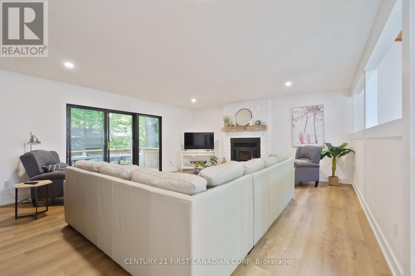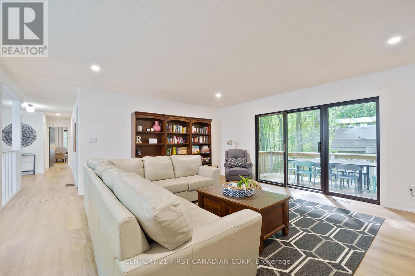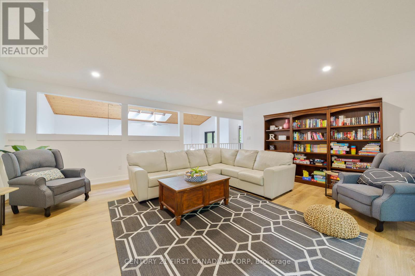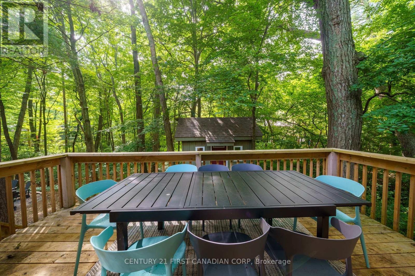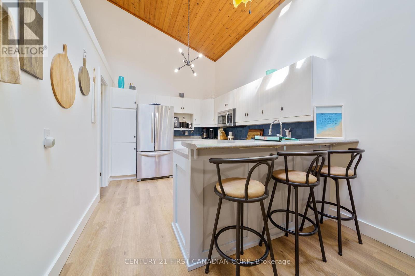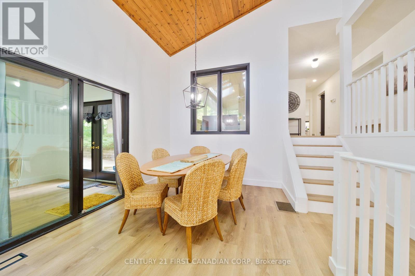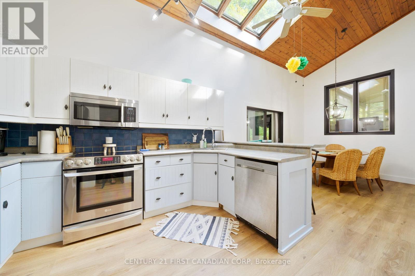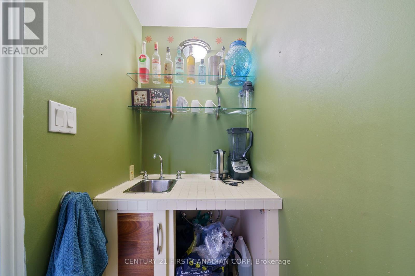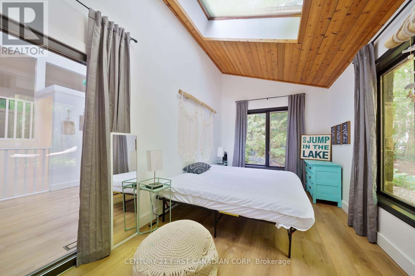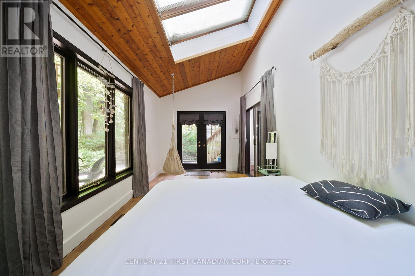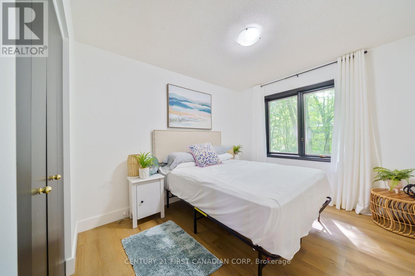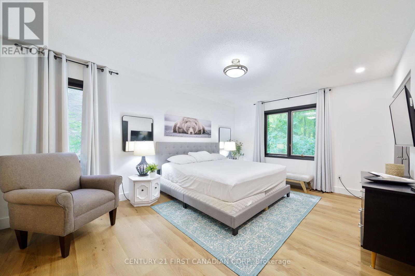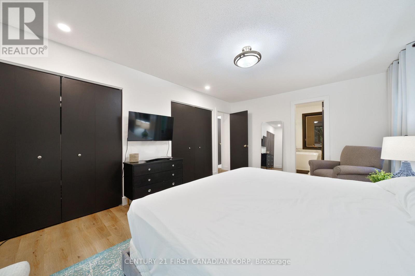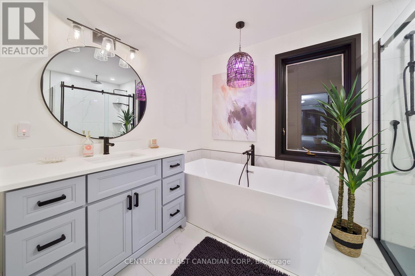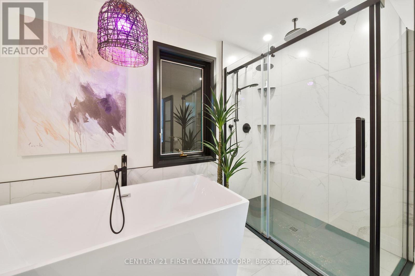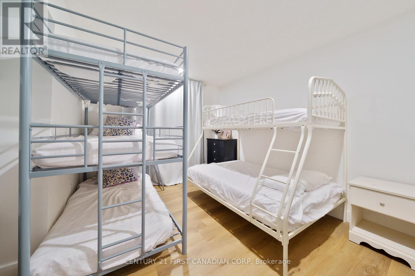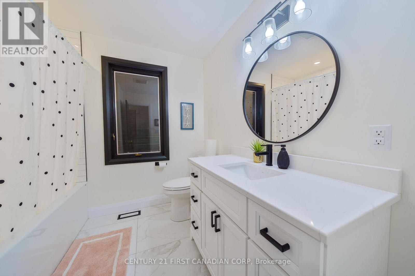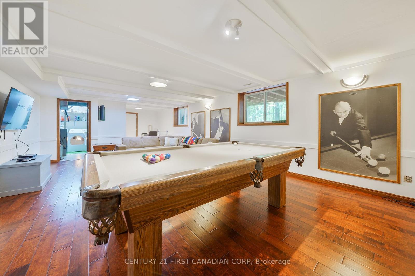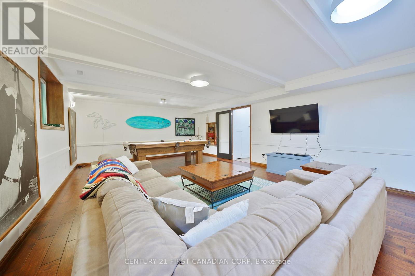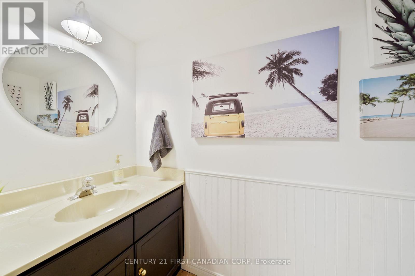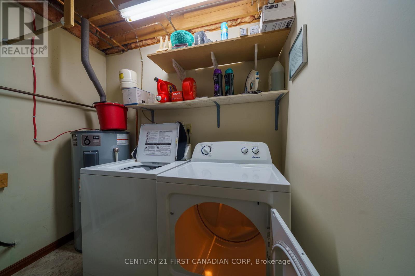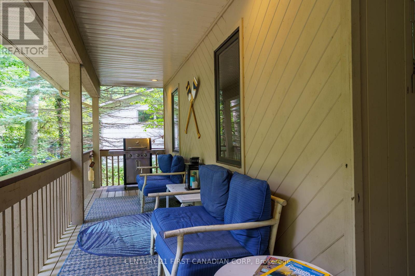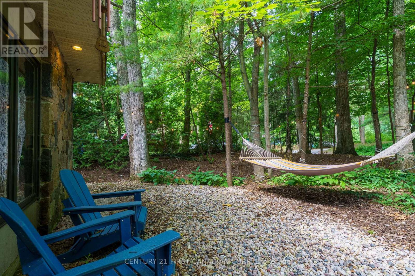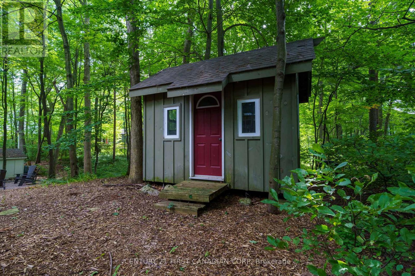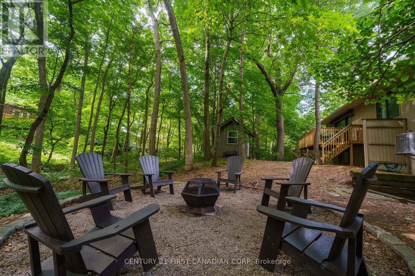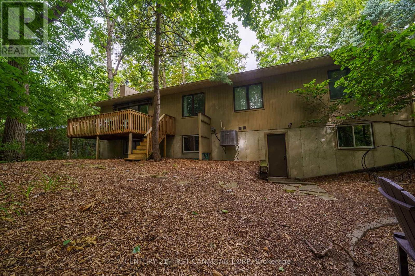10285 Pines Parkway Lambton Shores, Ontario N0M 1T0
$989,900
Very short walk to one of the premier, prettiest beaches in the world. Just 2.5 hours from the GTA and confit that Muskoka traffic. Grand has something for everyone. Beaches, the famous strip, live music every week, Huron County Playhouse, medical clinics, schools, new subdivisions, one of the best sunsets in the world. And don't forget to come out and join one of the best Pickleball clubs to join. Why wait when this updated cottage/home is waiting for its new owner. Updates include bathrooms, flooring, cosmetics, deck, landscaping, and gas fireplace (id:53488)
Property Details
| MLS® Number | X12283905 |
| Property Type | Single Family |
| Community Name | Grand Bend |
| Amenities Near By | Beach, Golf Nearby, Marina |
| Features | Wooded Area, Flat Site, Carpet Free, Guest Suite |
| Parking Space Total | 6 |
| Structure | Deck, Porch, Shed |
Building
| Bathroom Total | 3 |
| Bedrooms Above Ground | 4 |
| Bedrooms Total | 4 |
| Age | 31 To 50 Years |
| Amenities | Fireplace(s) |
| Appliances | Garage Door Opener Remote(s) |
| Architectural Style | Raised Bungalow |
| Basement Development | Finished |
| Basement Features | Walk Out |
| Basement Type | N/a (finished) |
| Construction Style Attachment | Detached |
| Cooling Type | Central Air Conditioning |
| Exterior Finish | Stone, Wood |
| Fire Protection | Smoke Detectors |
| Fireplace Present | Yes |
| Fireplace Total | 1 |
| Foundation Type | Poured Concrete |
| Half Bath Total | 1 |
| Heating Fuel | Natural Gas |
| Heating Type | Forced Air |
| Stories Total | 1 |
| Size Interior | 1,100 - 1,500 Ft2 |
| Type | House |
| Utility Water | Municipal Water |
Parking
| Attached Garage | |
| Garage |
Land
| Access Type | Public Road, Year-round Access |
| Acreage | No |
| Land Amenities | Beach, Golf Nearby, Marina |
| Landscape Features | Landscaped |
| Sewer | Septic System |
| Size Depth | 138 Ft |
| Size Frontage | 87 Ft ,10 In |
| Size Irregular | 87.9 X 138 Ft |
| Size Total Text | 87.9 X 138 Ft|under 1/2 Acre |
| Surface Water | Lake/pond |
| Zoning Description | R6-2 |
Rooms
| Level | Type | Length | Width | Dimensions |
|---|---|---|---|---|
| Lower Level | Office | 2.43 m | 2.54 m | 2.43 m x 2.54 m |
| Lower Level | Games Room | 7.31 m | 5.02 m | 7.31 m x 5.02 m |
| Main Level | Foyer | 2.81 m | 2.1 m | 2.81 m x 2.1 m |
| Main Level | Great Room | 5.33 m | 5.91 m | 5.33 m x 5.91 m |
| Main Level | Kitchen | 3.04 m | 63.98 m | 3.04 m x 63.98 m |
| Main Level | Sunroom | 5.71 m | 2.87 m | 5.71 m x 2.87 m |
| Main Level | Primary Bedroom | 5.02 m | 3.75 m | 5.02 m x 3.75 m |
| Main Level | Bedroom 2 | 3.4 m | 3.04 m | 3.4 m x 3.04 m |
| Main Level | Bedroom 3 | 3.47 m | 2.94 m | 3.47 m x 2.94 m |
Utilities
| Cable | Available |
| Electricity | Installed |
https://www.realtor.ca/real-estate/28602974/10285-pines-parkway-lambton-shores-grand-bend-grand-bend
Contact Us
Contact us for more information

Ron Tyler
Salesperson
(519) 673-3390
Contact Melanie & Shelby Pearce
Sales Representative for Royal Lepage Triland Realty, Brokerage
YOUR LONDON, ONTARIO REALTOR®

Melanie Pearce
Phone: 226-268-9880
You can rely on us to be a realtor who will advocate for you and strive to get you what you want. Reach out to us today- We're excited to hear from you!

Shelby Pearce
Phone: 519-639-0228
CALL . TEXT . EMAIL
Important Links
MELANIE PEARCE
Sales Representative for Royal Lepage Triland Realty, Brokerage
© 2023 Melanie Pearce- All rights reserved | Made with ❤️ by Jet Branding
