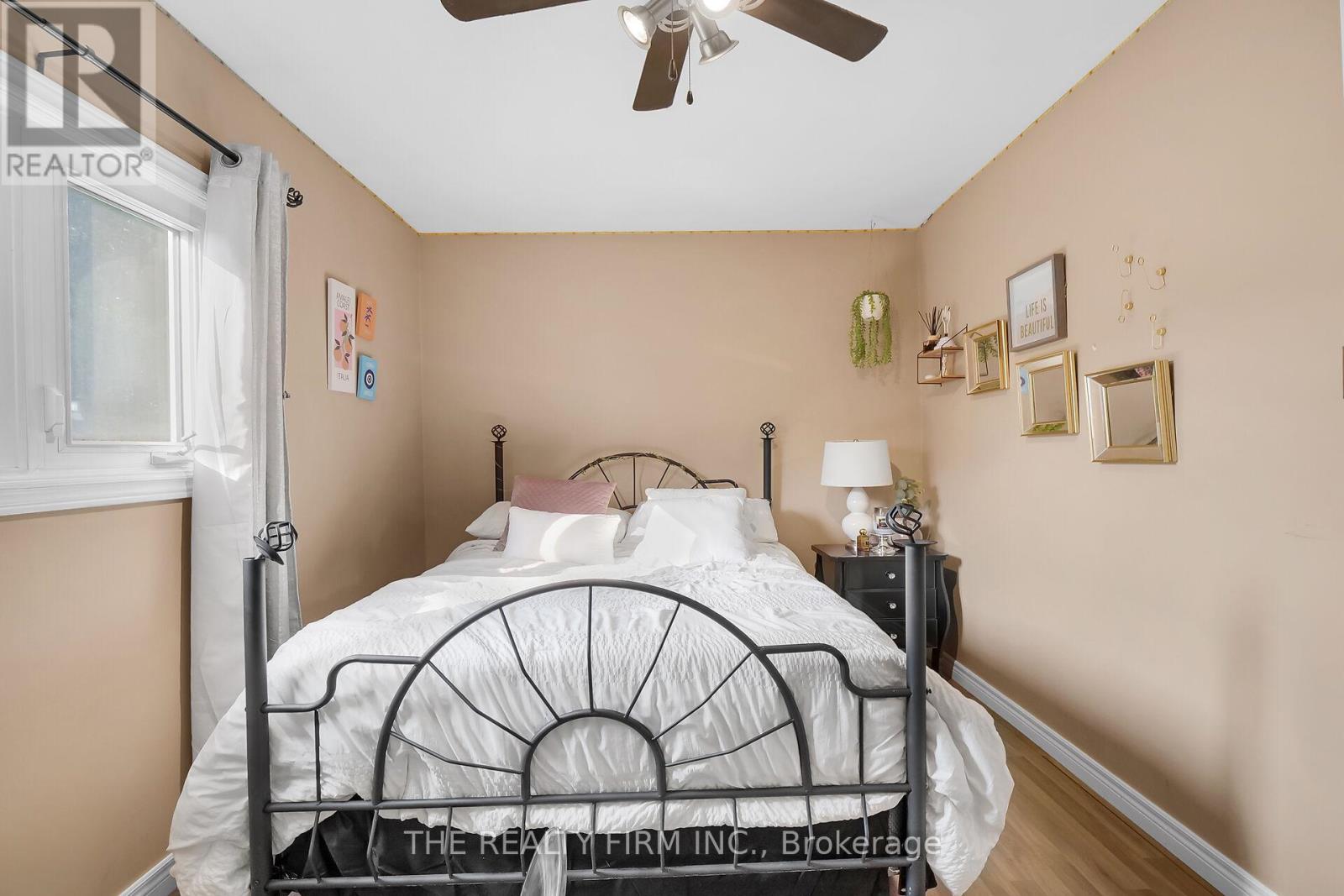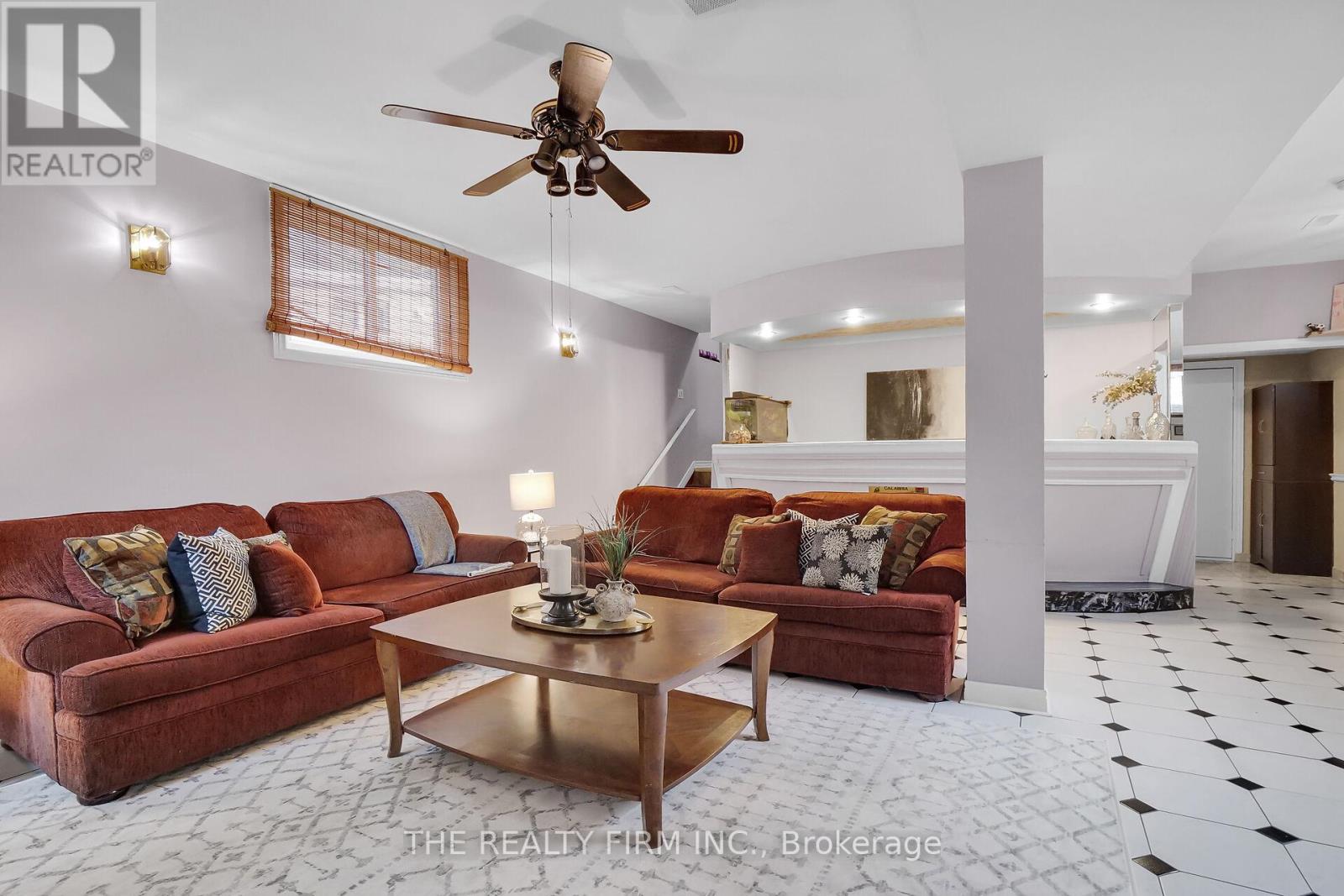103 Glenwood Avenue London, Ontario N5Z 2P7
$499,999
Welcome to this charming home thats much larger than it appears from the outside! With a thoughtfully designed layout and features, this property offers tremendous value and versatility.Step inside to discover a spacious living room, perfect for relaxing or entertaining. The large eat-in kitchen is a chefs delight, boasting an abundance of cabinets and counter space to accommodate all your culinary needs. The main floor also features a well-appointed 4-piece bathroom and a large pantry with potential to transform into a main-floor laundry room. The side door entrance adds convenience and easy access.Upstairs, you will find three generously sized bedrooms. The master suite is a standout, offering a walk-in closet with the potential to convert into a ensuite bathroom.The lower level of this home is a bright and inviting space, thanks to large egress windows that fill the area with natural light. It includes its own entrance from the back of the house, a second eat-in kitchen, ample storage, a 3-piece bathroom, and a dedicated laundry and utility room. This lower level presents a fantastic opportunity for a mortgage helper or a multi-generational living arrangement.Outside, you will appreciate the large yard, which offers plenty of room for outdoor activities. The property features two parking spots out front, plus a garage. There is also potential to create additional parking space beside the garage at the back of the property.Conveniently located close to amenities, bus routes, schools, and highway access, this home is ideal for families seeking comfort and flexibility. Don't miss this opportunity to own a fantastic property with endless possibilities!t miss this opportunity to own a fantastic property with endless possibilities! **** EXTRAS **** NONE (id:53488)
Property Details
| MLS® Number | X10405561 |
| Property Type | Single Family |
| Community Name | East M |
| AmenitiesNearBy | Public Transit, Place Of Worship, Schools |
| CommunityFeatures | School Bus |
| EquipmentType | Water Heater |
| Features | Flat Site |
| ParkingSpaceTotal | 3 |
| RentalEquipmentType | Water Heater |
| Structure | Patio(s) |
Building
| BathroomTotal | 2 |
| BedroomsAboveGround | 3 |
| BedroomsTotal | 3 |
| Appliances | Dishwasher, Dryer, Refrigerator, Two Stoves, Washer |
| ArchitecturalStyle | Raised Bungalow |
| BasementDevelopment | Finished |
| BasementFeatures | Separate Entrance |
| BasementType | N/a (finished) |
| ConstructionStyleAttachment | Detached |
| CoolingType | Central Air Conditioning |
| ExteriorFinish | Brick, Vinyl Siding |
| FoundationType | Poured Concrete |
| HeatingFuel | Natural Gas |
| HeatingType | Forced Air |
| StoriesTotal | 1 |
| SizeInterior | 699.9943 - 1099.9909 Sqft |
| Type | House |
| UtilityWater | Municipal Water |
Parking
| Detached Garage |
Land
| Acreage | No |
| FenceType | Fenced Yard |
| LandAmenities | Public Transit, Place Of Worship, Schools |
| Sewer | Sanitary Sewer |
| SizeDepth | 145 Ft |
| SizeFrontage | 27 Ft |
| SizeIrregular | 27 X 145 Ft ; 140.15 X 7.16 X 22.06 X 145.17 X 27.07 |
| SizeTotalText | 27 X 145 Ft ; 140.15 X 7.16 X 22.06 X 145.17 X 27.07 |
| ZoningDescription | R2-2 |
Rooms
| Level | Type | Length | Width | Dimensions |
|---|---|---|---|---|
| Basement | Laundry Room | 5.64 m | 1.36 m | 5.64 m x 1.36 m |
| Basement | Recreational, Games Room | 8.06 m | 6.01 m | 8.06 m x 6.01 m |
| Basement | Kitchen | 5.21 m | 4.39 m | 5.21 m x 4.39 m |
| Basement | Bathroom | 2.54 m | 2.46 m | 2.54 m x 2.46 m |
| Basement | Cold Room | 3.03 m | 3.26 m | 3.03 m x 3.26 m |
| Main Level | Living Room | 3.48 m | 5.93 m | 3.48 m x 5.93 m |
| Main Level | Pantry | 0.94 m | 2.13 m | 0.94 m x 2.13 m |
| Main Level | Kitchen | 4.3 m | 3.8 m | 4.3 m x 3.8 m |
| Main Level | Bathroom | 1.82 m | 2.13 m | 1.82 m x 2.13 m |
| Upper Level | Primary Bedroom | 3.35 m | 5.53 m | 3.35 m x 5.53 m |
| Upper Level | Bedroom | 4.26 m | 2.6 m | 4.26 m x 2.6 m |
| Upper Level | Bedroom | 4.26 m | 2.6 m | 4.26 m x 2.6 m |
Utilities
| Cable | Installed |
| Sewer | Installed |
https://www.realtor.ca/real-estate/27612645/103-glenwood-avenue-london-east-m
Interested?
Contact us for more information
Sandra Tavares
Broker of Record
Ryan Hodge
Broker
Contact Melanie & Shelby Pearce
Sales Representative for Royal Lepage Triland Realty, Brokerage
YOUR LONDON, ONTARIO REALTOR®

Melanie Pearce
Phone: 226-268-9880
You can rely on us to be a realtor who will advocate for you and strive to get you what you want. Reach out to us today- We're excited to hear from you!

Shelby Pearce
Phone: 519-639-0228
CALL . TEXT . EMAIL
MELANIE PEARCE
Sales Representative for Royal Lepage Triland Realty, Brokerage
© 2023 Melanie Pearce- All rights reserved | Made with ❤️ by Jet Branding








































