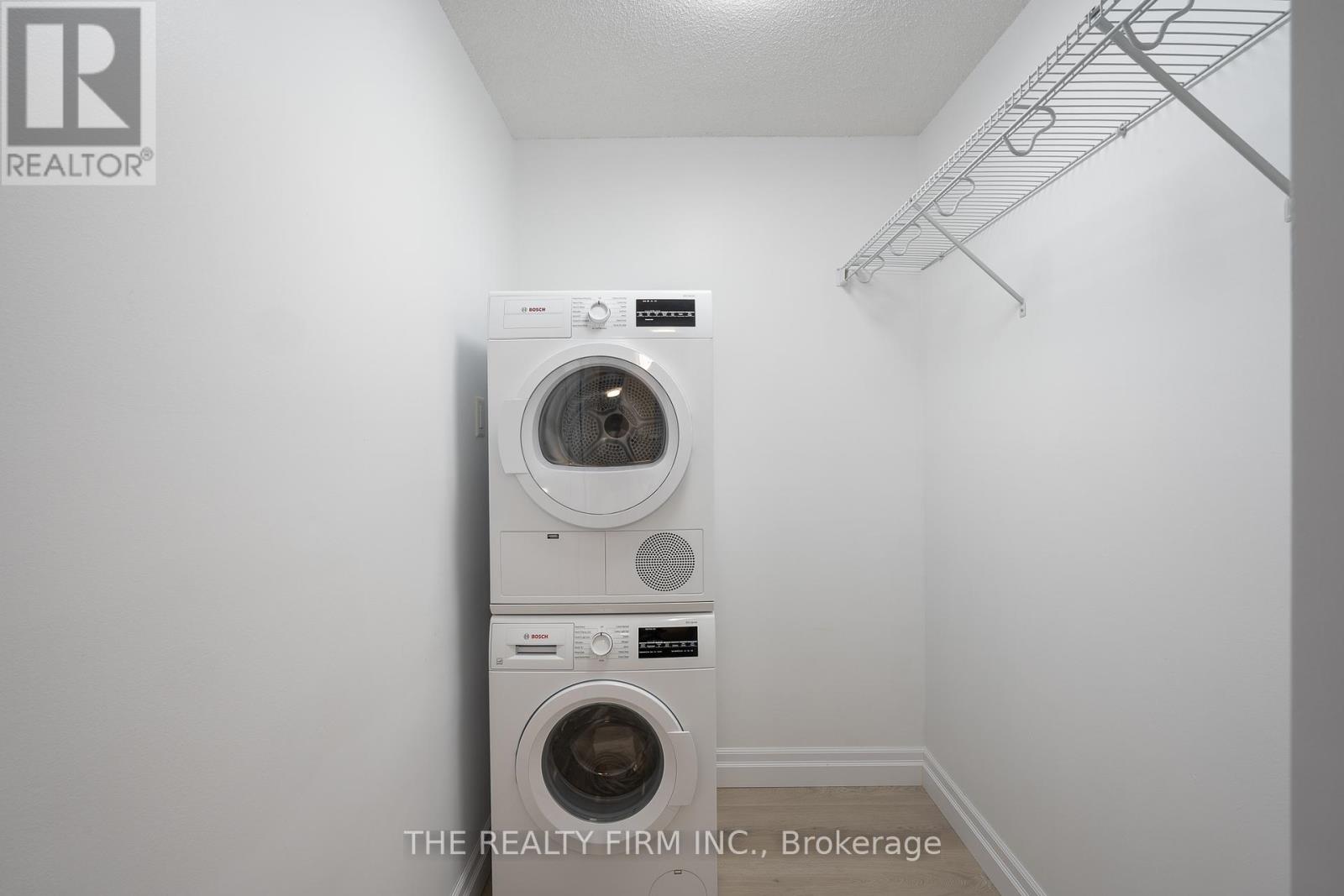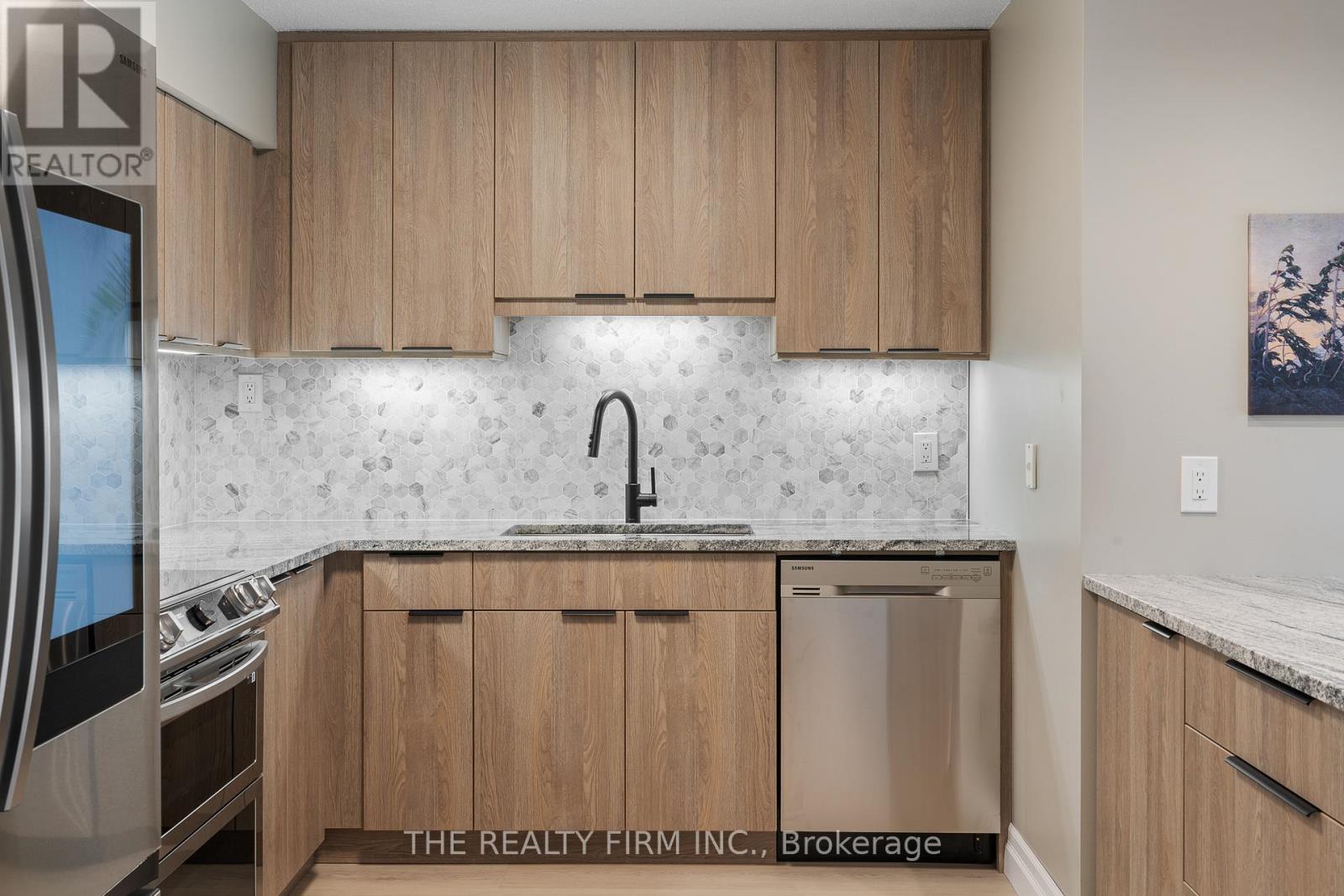104 - 15 Jacksway Crescent London, Ontario N5X 3T8
$469,900Maintenance, Heat, Water, Insurance, Common Area Maintenance
$589 Monthly
Maintenance, Heat, Water, Insurance, Common Area Maintenance
$589 MonthlyStep into luxury with this fully renovated, turnkey condo offering unparalleled convenience and style. Located just across from Masonville Mall, this prime location ensures easy access to shopping, dining, and entertainment, with Western University just minutes away.Upon entering, you'll be greeted by a stunning waterfall granite countertop that anchors the gourmet kitchen, equipped with top-of-the-line, brand new appliances that come complete with full warranties. The soft-closing toasted oak cabinetry adds a touch of elegance, complementing the seamless no-transition flooring that runs throughout the entire unit.Enjoy the convenience of IN-SUITE LAUNDRY featuring a brand new Bosch washer and dryer, ensuring efficiency and ease in your daily routines. The condo boasts not one, but two full bathrooms, each showcasing smart mirrors and sleek one-piece toilets for added comfort and sophistication. Crown moulding adds a finishing touch to the tastefully designed living space, creating an atmosphere of refined luxury.Don't miss your chance to own this meticulously renovated condo, where every detail has been carefully considered to offer the ultimate in comfort, convenience, and contemporary living. Schedule your viewing today and prepare to make this exceptional property your new home. (id:53488)
Property Details
| MLS® Number | X11920528 |
| Property Type | Single Family |
| Community Name | North G |
| AmenitiesNearBy | Hospital, Park, Public Transit, Schools |
| CommunityFeatures | Pet Restrictions |
| Features | Balcony, Carpet Free, In Suite Laundry |
| ParkingSpaceTotal | 1 |
| Structure | Porch |
Building
| BathroomTotal | 2 |
| BedroomsAboveGround | 2 |
| BedroomsTotal | 2 |
| Amenities | Exercise Centre, Visitor Parking, Fireplace(s) |
| ExteriorFinish | Stone, Stucco |
| FireplacePresent | Yes |
| FireplaceTotal | 1 |
| HeatingFuel | Electric |
| HeatingType | Baseboard Heaters |
| SizeInterior | 699.9943 - 798.9932 Sqft |
| Type | Apartment |
Land
| Acreage | No |
| LandAmenities | Hospital, Park, Public Transit, Schools |
| ZoningDescription | R9-3 |
Rooms
| Level | Type | Length | Width | Dimensions |
|---|---|---|---|---|
| Main Level | Bedroom | 2.85 m | 4.41 m | 2.85 m x 4.41 m |
| Main Level | Bedroom 2 | 2.96 m | 5.16 m | 2.96 m x 5.16 m |
| Main Level | Kitchen | 2.5 m | 3.57 m | 2.5 m x 3.57 m |
| Main Level | Living Room | 5.55 m | 3.06 m | 5.55 m x 3.06 m |
https://www.realtor.ca/real-estate/27794982/104-15-jacksway-crescent-london-north-g
Interested?
Contact us for more information
Milica Cvetkovic
Broker
Contact Melanie & Shelby Pearce
Sales Representative for Royal Lepage Triland Realty, Brokerage
YOUR LONDON, ONTARIO REALTOR®

Melanie Pearce
Phone: 226-268-9880
You can rely on us to be a realtor who will advocate for you and strive to get you what you want. Reach out to us today- We're excited to hear from you!

Shelby Pearce
Phone: 519-639-0228
CALL . TEXT . EMAIL
MELANIE PEARCE
Sales Representative for Royal Lepage Triland Realty, Brokerage
© 2023 Melanie Pearce- All rights reserved | Made with ❤️ by Jet Branding





































