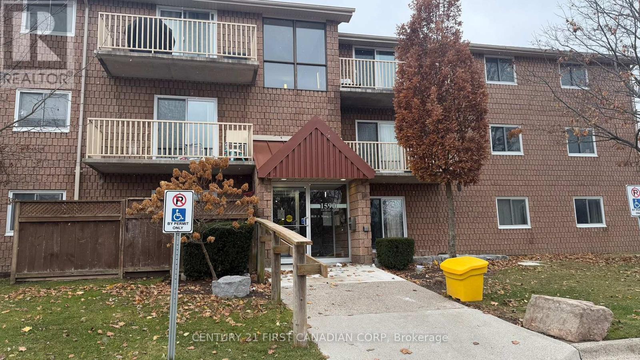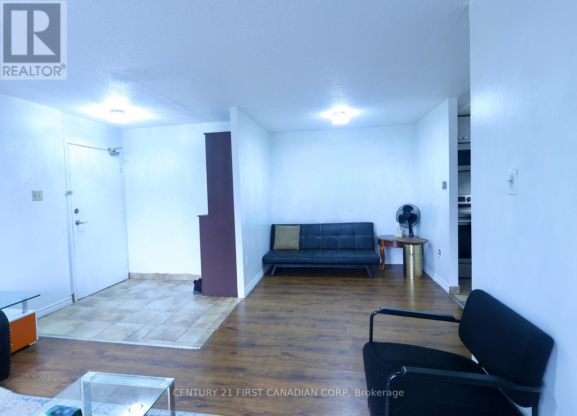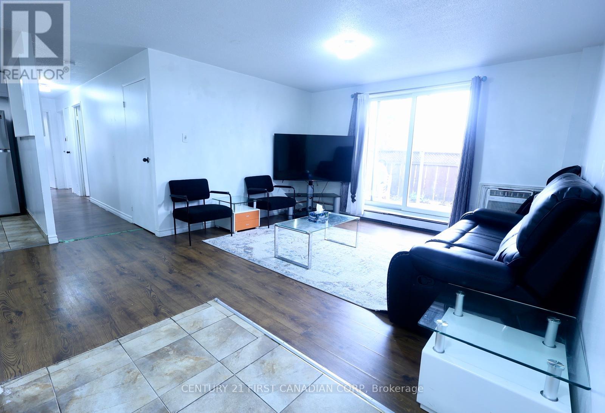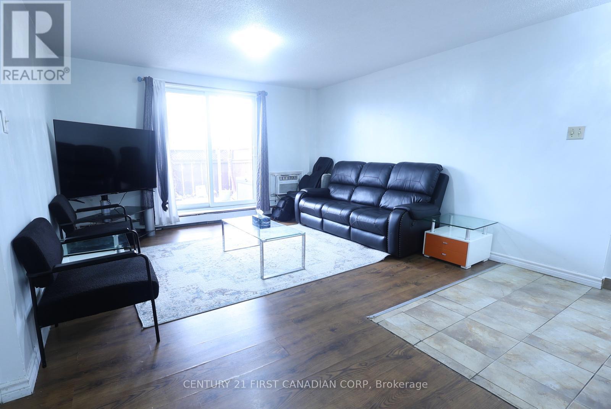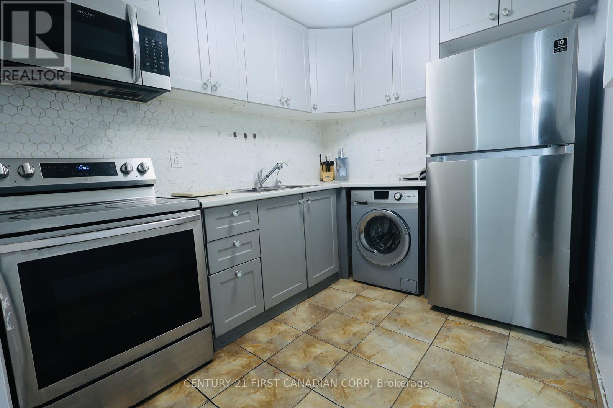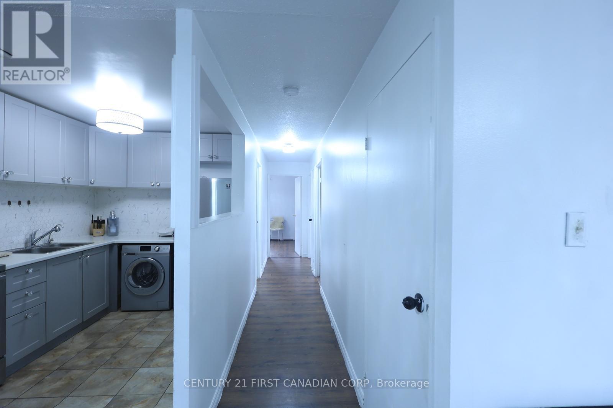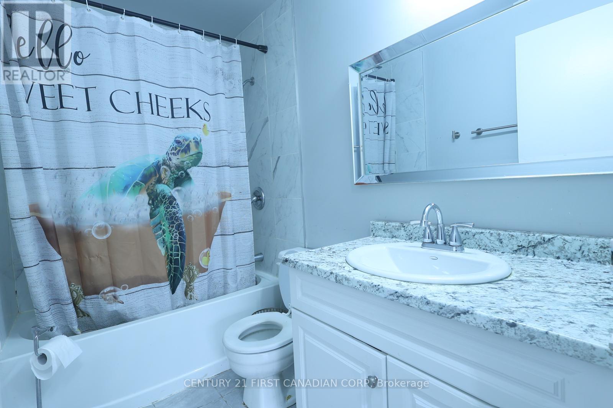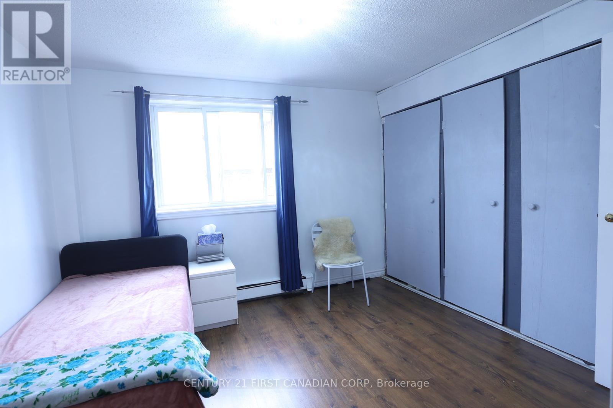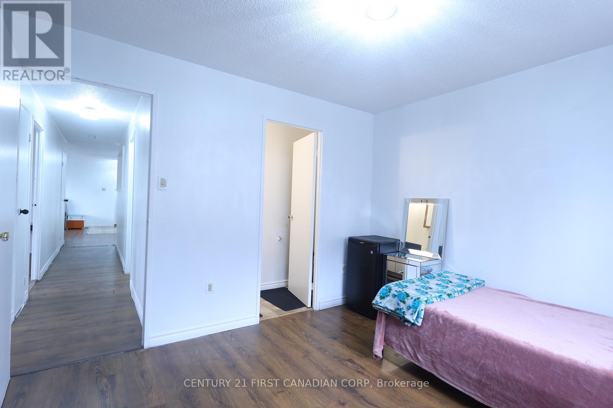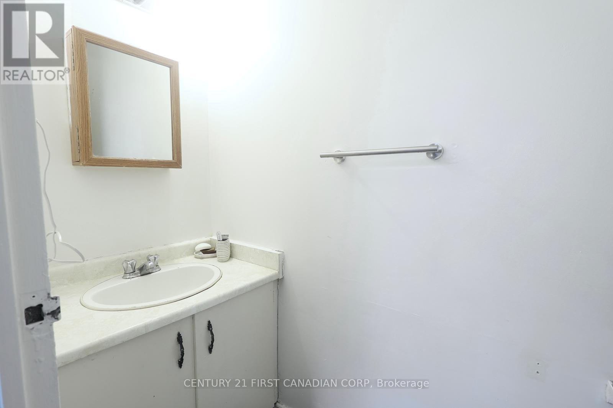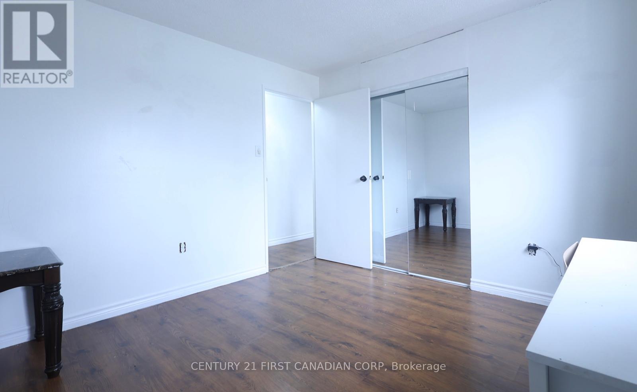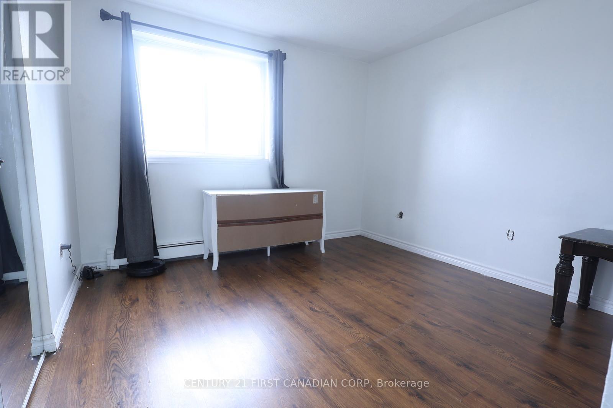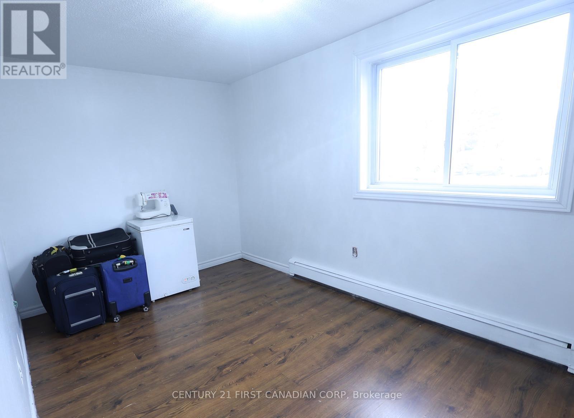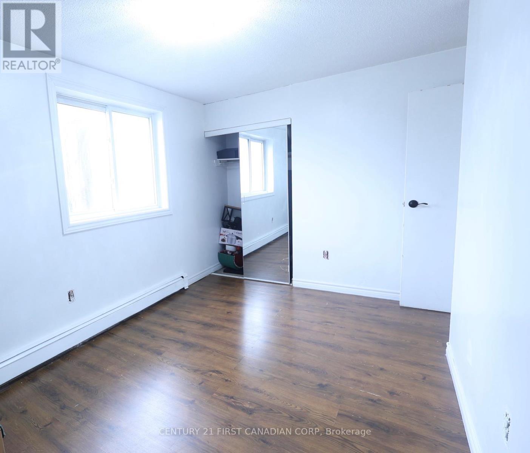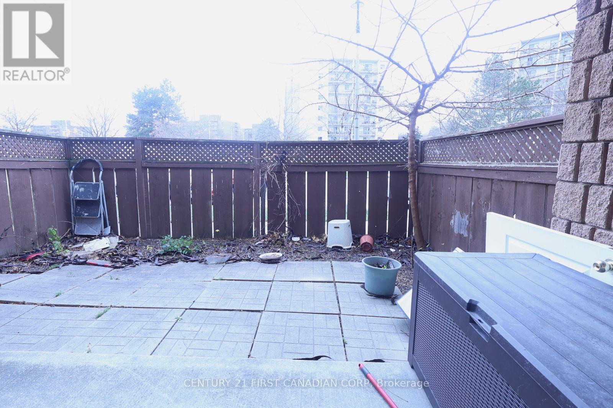104 - 1590 Ernest Avenue London South, Ontario N6E 2V4
$314,900Maintenance, Heat, Water
$543.89 Monthly
Maintenance, Heat, Water
$543.89 MonthlyWelcome investors, first-time buyers, and families! This updated main floor 3-bedroom condo offers a bright, open concept layout. Enjoy a private backyard off the living area, providing a comfortable outdoor space to relax. All three bedrooms are spacious and carpet-free, and the unit includes a large pantry for added storage.Convenient main floor laundry facilities are available in the building, and there is ample open parking for residents and guests. Condo fees include heat and water, and all appliances are included for added value.Located within walking distance to White Oaks Mall, Walmart, banks, restaurants, parks, and schools, with easy access to Highways 401 and 402 and major bus routes. Three-bedroom units are rarely available-don't miss your chance. Book your showing today. (id:53488)
Open House
This property has open houses!
2:00 pm
Ends at:4:00 pm
2:00 pm
Ends at:4:00 pm
Property Details
| MLS® Number | X12584318 |
| Property Type | Single Family |
| Community Name | South X |
| Community Features | Pets Allowed With Restrictions |
| Features | Carpet Free |
Building
| Bathroom Total | 2 |
| Bedrooms Above Ground | 3 |
| Bedrooms Total | 3 |
| Age | 31 To 50 Years |
| Basement Type | None |
| Cooling Type | Wall Unit |
| Exterior Finish | Brick |
| Fire Protection | Smoke Detectors |
| Half Bath Total | 1 |
| Heating Fuel | Other |
| Heating Type | Baseboard Heaters |
| Size Interior | 1,000 - 1,199 Ft2 |
| Type | Apartment |
Parking
| No Garage |
Land
| Acreage | No |
Rooms
| Level | Type | Length | Width | Dimensions |
|---|---|---|---|---|
| Main Level | Family Room | 6.7 m | 4.6 m | 6.7 m x 4.6 m |
| Main Level | Kitchen | 2.26 m | 2.82 m | 2.26 m x 2.82 m |
| Main Level | Bedroom | 3.46 m | 3.15 m | 3.46 m x 3.15 m |
| Main Level | Bedroom 2 | 4.22 m | 2.63 m | 4.22 m x 2.63 m |
| Main Level | Bedroom 3 | 3.32 m | 3.14 m | 3.32 m x 3.14 m |
https://www.realtor.ca/real-estate/29145081/104-1590-ernest-avenue-london-south-south-x-south-x
Contact Us
Contact us for more information
Alsa Reem Alsadoon
Salesperson
(647) 936-3321
(519) 673-3390
Contact Melanie & Shelby Pearce
Sales Representative for Royal Lepage Triland Realty, Brokerage
YOUR LONDON, ONTARIO REALTOR®

Melanie Pearce
Phone: 226-268-9880
You can rely on us to be a realtor who will advocate for you and strive to get you what you want. Reach out to us today- We're excited to hear from you!

Shelby Pearce
Phone: 519-639-0228
CALL . TEXT . EMAIL
Important Links
MELANIE PEARCE
Sales Representative for Royal Lepage Triland Realty, Brokerage
© 2023 Melanie Pearce- All rights reserved | Made with ❤️ by Jet Branding
