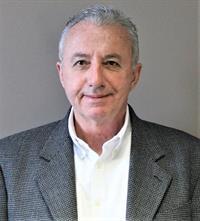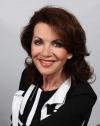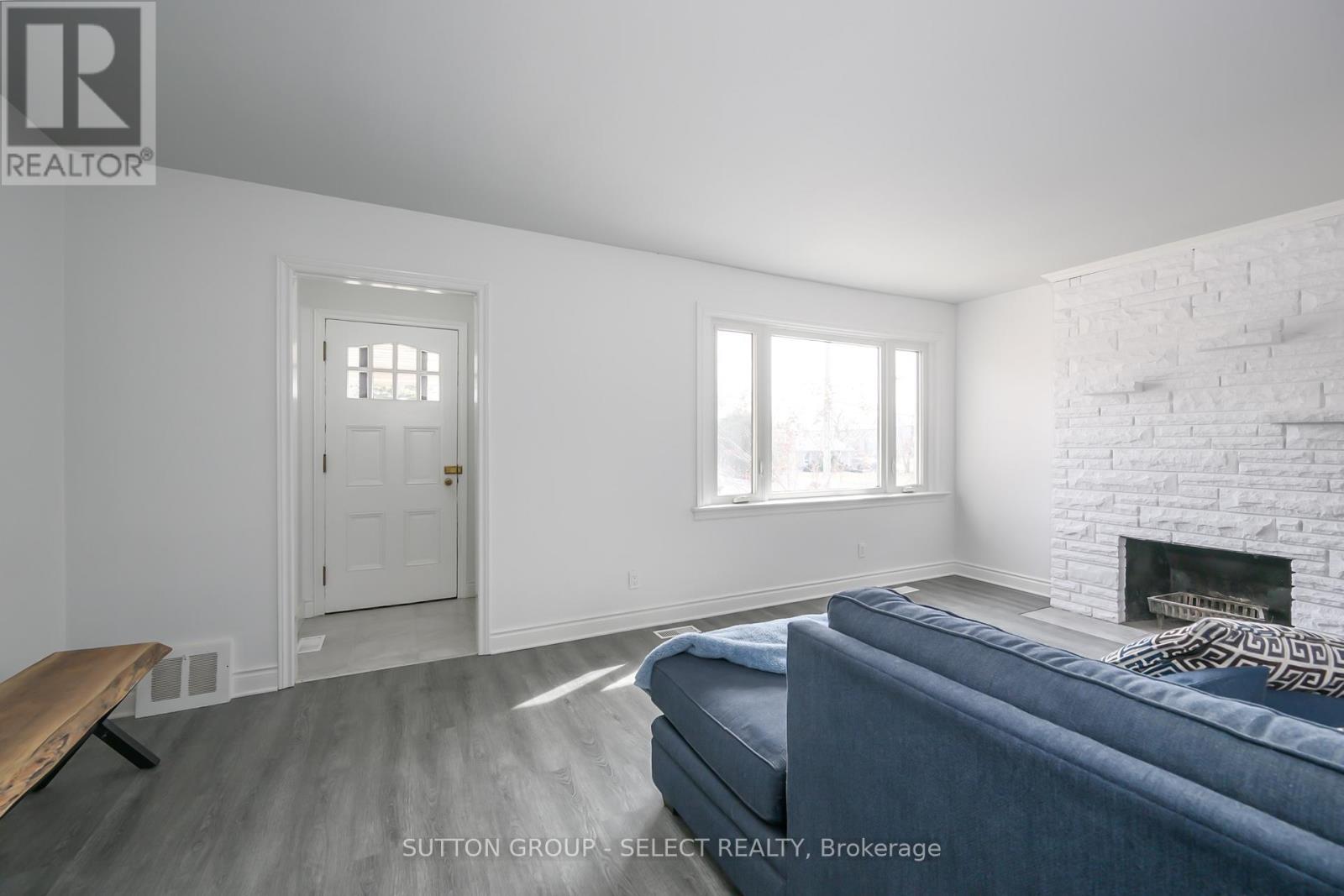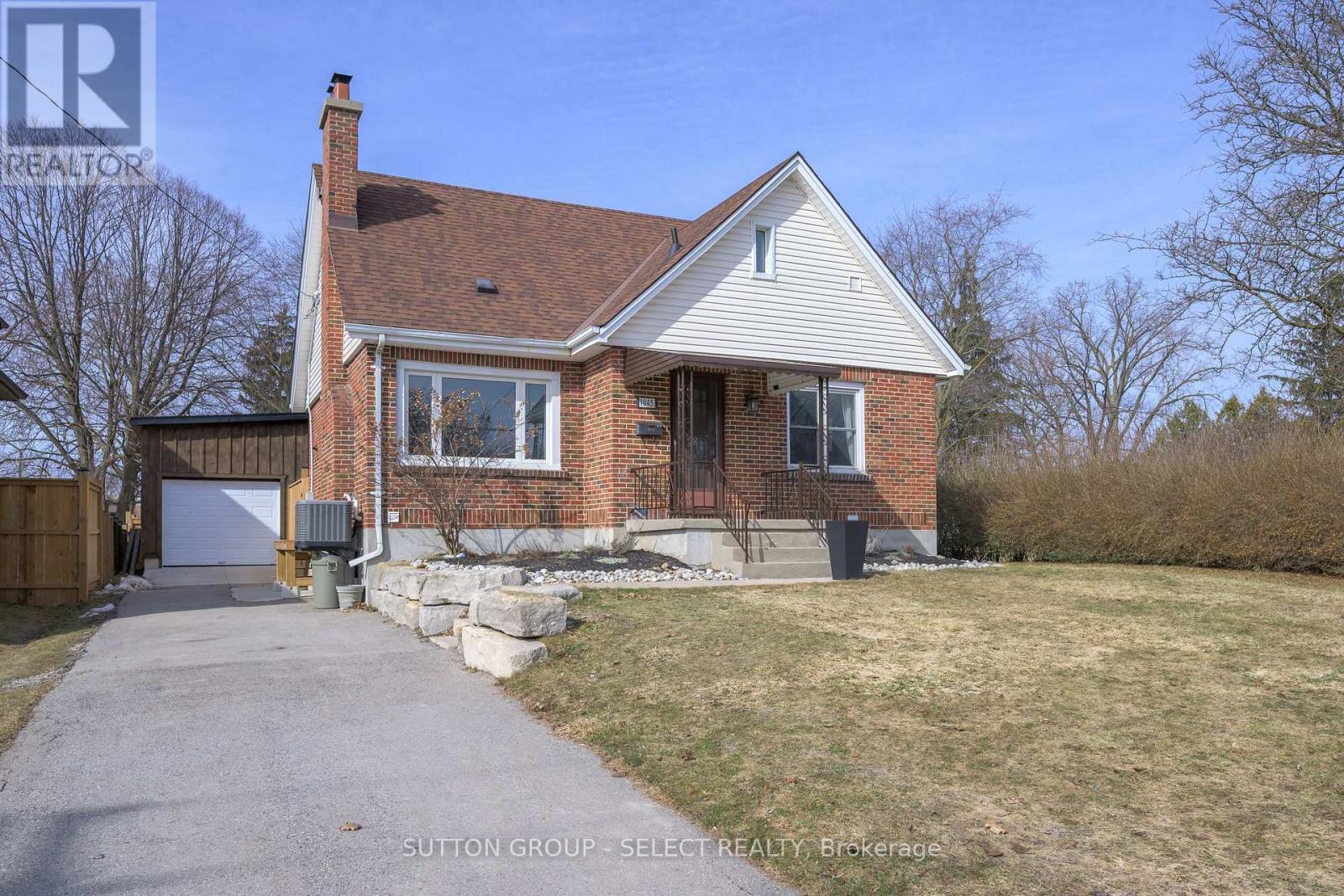1045 Willow Drive London, Ontario N6E 1P4
$699,000
IN-GROUND POOL! HOT TUB! NEWER, LARGE, DETACHED GARAGE/SHOP! (30' x 16' with 10' ceiling), DEEP LOT, (196' deep ) plus, Granny Suite INCOME POTENTIAL with side door direct into basement. OVER $50K IN RECENT IMPROVEMENTS. UPDATED KITCHEN, ALL THREE BATHROOMS UPDATED! 3+ BED/3Bath. Nestled on a beautiful tree-lined street, this 1.5 storey home has a versatile layout & thoughtful features throughout. Perfect for families, professionals, or investors alike. Step inside to discover a bright and inviting main floor featuring two bedrooms, while the primary suite is tucked away on the second level as a retreat for added privacy. Three full renovated bathrooms, one on each level. Enjoy summers by the INGROUND POOL & HOT TUB within the privacy of a NEWER, FULLY FENCED, OVERSIZED BACKYARD. NEWER pool safety cover adds peace of mind for families with young children. For those who love to tinker or need extra storage, the new detached garage (16x30) offers incredible potential. Whether your'e looking for a workshop, additional parking, or a creative space, this versatile structure can easily adapt to suit your needs.The separate side entrance to the basement unlocks a fantastic opportunity for a potential income suite. This fully finished space includes a living room, full bathroom, den/bedroom, and kitchenette, making it ideal as a granny suite or mortgage helper. Situated in an unbeatable location, this home is just minutes from public transit, White Oaks Mall, grocery stores, Victoria Hospital, major highways, and Fanshawe Colleges South London Campus. Whether you're commuting, shopping, or enjoying local amenities, everything you need is just around the corner. Don't miss out on this incredible property. Schedule your private showing today! (id:53488)
Open House
This property has open houses!
2:00 pm
Ends at:4:00 pm
Property Details
| MLS® Number | X12037806 |
| Property Type | Single Family |
| Community Name | South Y |
| Amenities Near By | Public Transit, Schools |
| Community Features | Community Centre, School Bus |
| Parking Space Total | 4 |
| Pool Type | Inground Pool |
Building
| Bathroom Total | 3 |
| Bedrooms Above Ground | 3 |
| Bedrooms Total | 3 |
| Age | 51 To 99 Years |
| Appliances | Dishwasher, Dryer, Stove, Washer, Refrigerator |
| Basement Development | Finished |
| Basement Features | Separate Entrance |
| Basement Type | N/a (finished) |
| Construction Style Attachment | Detached |
| Cooling Type | Central Air Conditioning |
| Exterior Finish | Aluminum Siding, Wood |
| Foundation Type | Concrete |
| Heating Fuel | Natural Gas |
| Heating Type | Forced Air |
| Stories Total | 2 |
| Size Interior | 1,100 - 1,500 Ft2 |
| Type | House |
| Utility Water | Municipal Water |
Parking
| Detached Garage | |
| Garage |
Land
| Acreage | No |
| Fence Type | Fully Fenced, Fenced Yard |
| Land Amenities | Public Transit, Schools |
| Sewer | Sanitary Sewer |
| Size Depth | 196 Ft ,3 In |
| Size Frontage | 57 Ft ,10 In |
| Size Irregular | 57.9 X 196.3 Ft |
| Size Total Text | 57.9 X 196.3 Ft |
| Zoning Description | R1-4 |
Rooms
| Level | Type | Length | Width | Dimensions |
|---|---|---|---|---|
| Second Level | Primary Bedroom | 9.12 m | 2.87 m | 9.12 m x 2.87 m |
| Lower Level | Den | 4.11 m | 2.26 m | 4.11 m x 2.26 m |
| Lower Level | Recreational, Games Room | 5.69 m | 5.77 m | 5.69 m x 5.77 m |
| Lower Level | Bathroom | 2.9 m | 2.9 m | 2.9 m x 2.9 m |
| Main Level | Foyer | 1.14 m | 1.12 m | 1.14 m x 1.12 m |
| Main Level | Living Room | 6.5 m | 3.58 m | 6.5 m x 3.58 m |
| Main Level | Kitchen | 3.05 m | 2.54 m | 3.05 m x 2.54 m |
| Main Level | Dining Room | 2.9 m | 3.94 m | 2.9 m x 3.94 m |
| Main Level | Bedroom | 2.92 m | 2.51 m | 2.92 m x 2.51 m |
| Main Level | Bedroom | 2.92 m | 3.54 m | 2.92 m x 3.54 m |
https://www.realtor.ca/real-estate/28065172/1045-willow-drive-london-south-y
Contact Us
Contact us for more information

Christina Jones
Salesperson
(519) 701-6150
www.buyinghomesinlondon.com/
(519) 433-4331

Dan Grantham
Salesperson
www.buyinghomesinlondon.com/
(519) 433-4331

Anne-Marie Grantham
Salesperson
(519) 495-9898
www.buyinghomesinlondon.com/
workingrealtor/
(519) 433-4331
Contact Melanie & Shelby Pearce
Sales Representative for Royal Lepage Triland Realty, Brokerage
YOUR LONDON, ONTARIO REALTOR®

Melanie Pearce
Phone: 226-268-9880
You can rely on us to be a realtor who will advocate for you and strive to get you what you want. Reach out to us today- We're excited to hear from you!

Shelby Pearce
Phone: 519-639-0228
CALL . TEXT . EMAIL
Important Links
MELANIE PEARCE
Sales Representative for Royal Lepage Triland Realty, Brokerage
© 2023 Melanie Pearce- All rights reserved | Made with ❤️ by Jet Branding



























