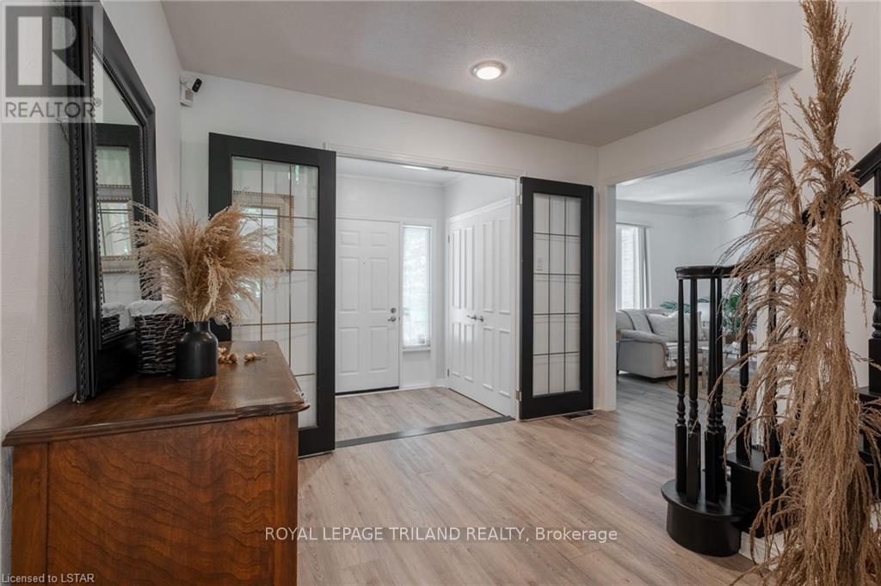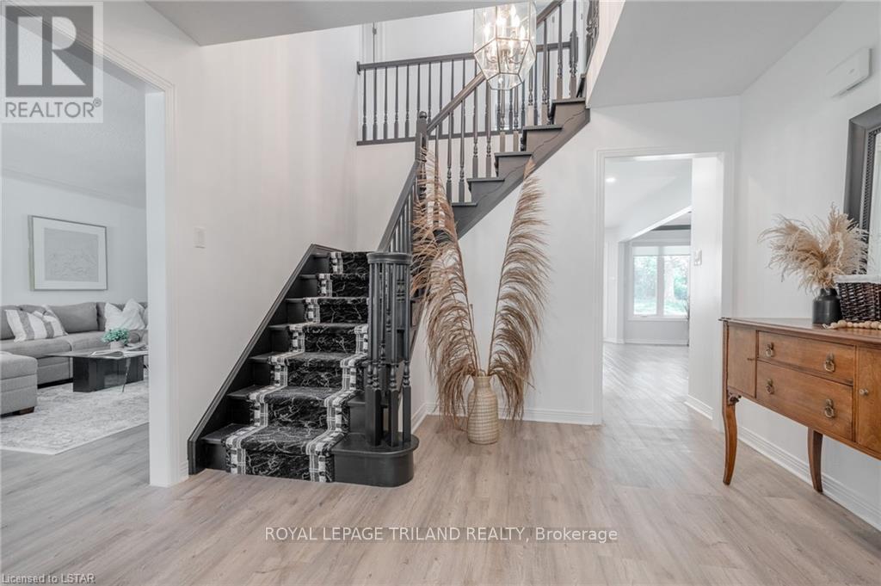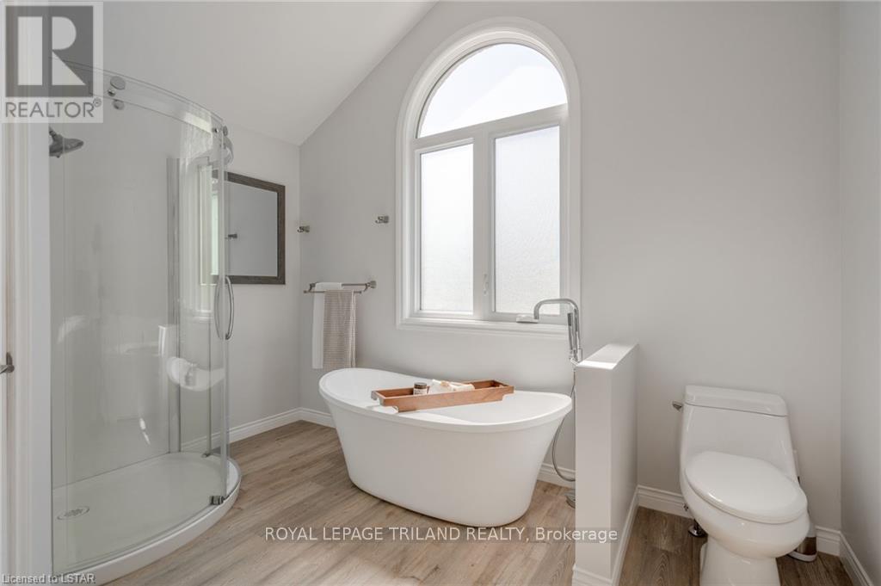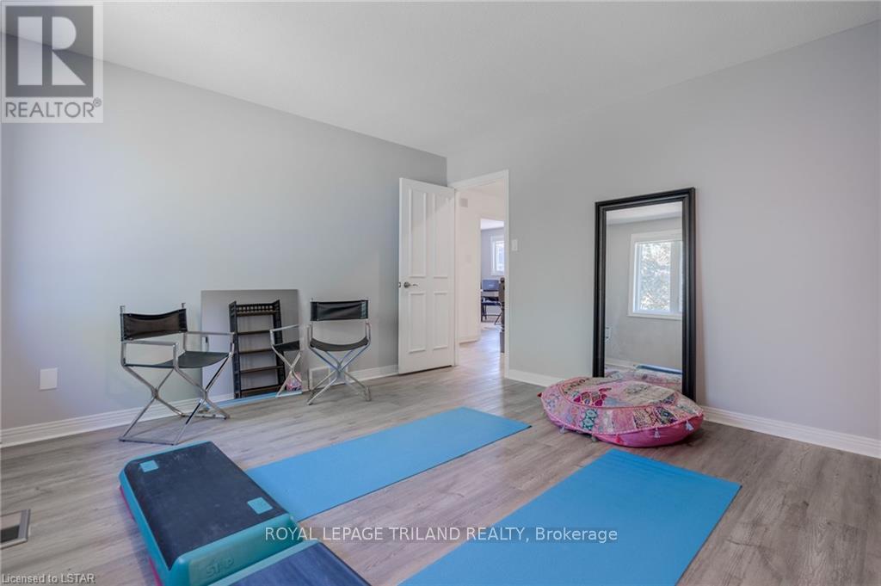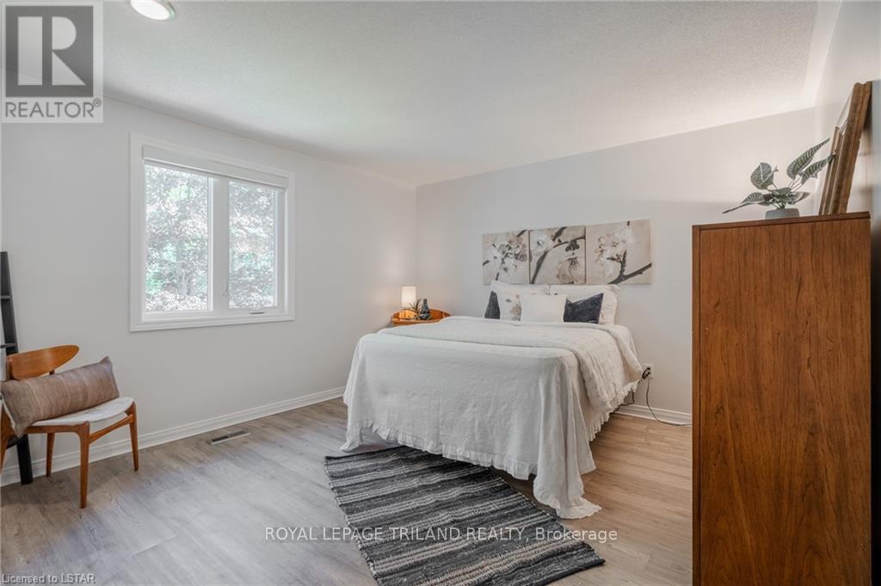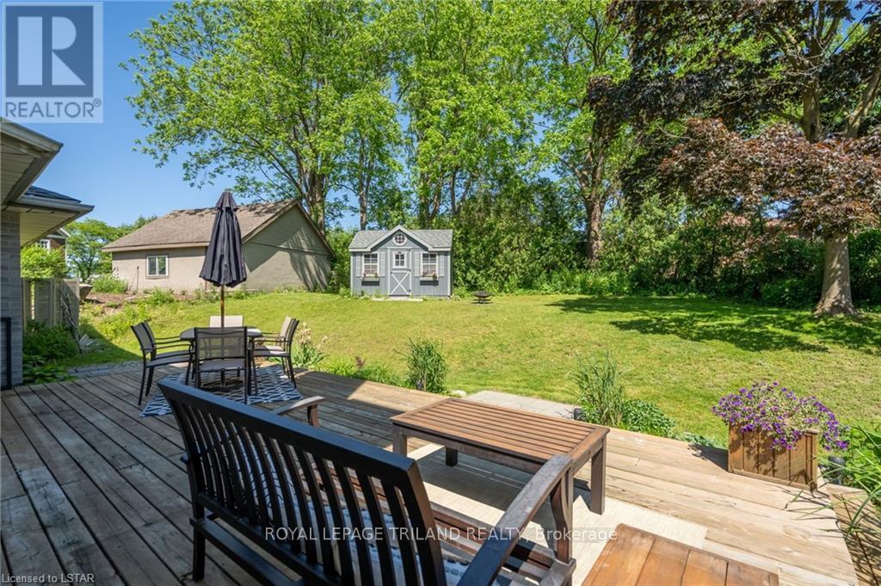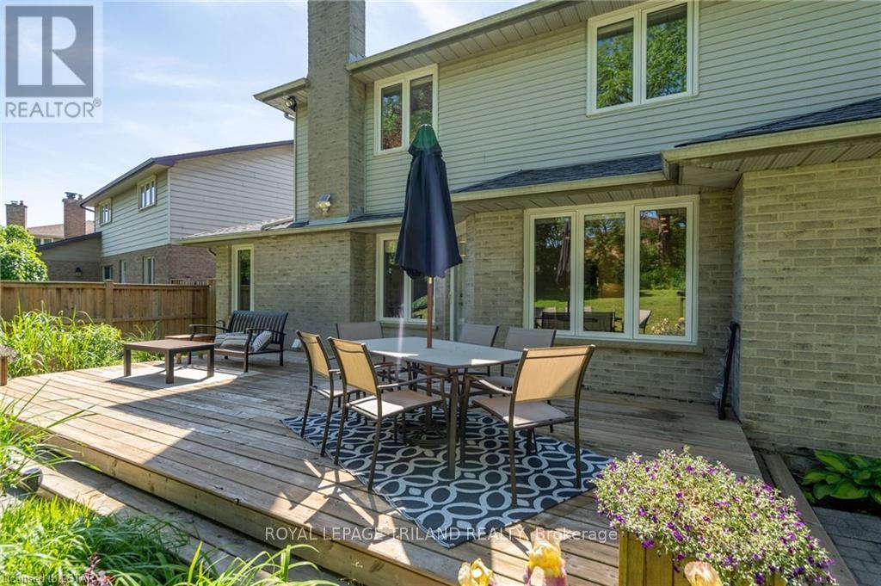1047 Griffith Street London, Ontario N6K 3Y5
$989,900
Welcome to your dream home in the highly sought-after neighborhood of Byron! This beautiful executive home boasts 4 spacious bedrooms and 2.5 bathrooms, offering ample space for family living. The gorgeous entryway sets the tone for this charming home, leading into a spacious living and dining room, perfect for entertaining and hosting all your friends and family. The updated open concept eat-in kitchen with Quartz countertops, newer appliances and a large center island designed for both convenience and style, making meal prep a joy. Adjacent to the kitchen is a cozy family room, complete with a yellow brick wood-burning fireplace and stunning wood beams, creating a warm and inviting atmosphere. Venture outside off the family room to landscaped gardens and a wood deck overlooking a private yard with mature trees. Upstairs are 4 large bedrooms and 2 full baths for all your family's needs. The Primary bedroom has a large walk-in closet with built-ins, the primary bath is beautifully updated with cathedral ceiling, this light filled bathroom includes a soaker tub, and plenty of storage. Recent Updates include Flooring & Paint throughout, Kitchen cabinets , Quartz countertops, Appliances, Furnace and Vinyl Windows. Located in a family-friendly neighborhood, you'll be minutes away from the picturesque Springbank Park, Boler Mountain, top-rated schools, and a variety of amenities within walking distance. Don't miss out on this exceptional opportunity to be part of this beautiful community in Byron! (id:53488)
Property Details
| MLS® Number | X8381800 |
| Property Type | Single Family |
| Community Name | South K |
| Amenities Near By | Ski Hill, Public Transit |
| Equipment Type | Water Heater |
| Features | Wooded Area |
| Parking Space Total | 4 |
| Rental Equipment Type | Water Heater |
| Structure | Deck, Porch |
Building
| Bathroom Total | 3 |
| Bedrooms Above Ground | 4 |
| Bedrooms Total | 4 |
| Amenities | Fireplace(s) |
| Appliances | Blinds, Window Coverings |
| Basement Type | Full |
| Construction Style Attachment | Detached |
| Cooling Type | Central Air Conditioning |
| Exterior Finish | Vinyl Siding, Brick |
| Fire Protection | Alarm System, Smoke Detectors |
| Fireplace Present | Yes |
| Fireplace Total | 1 |
| Foundation Type | Poured Concrete |
| Half Bath Total | 1 |
| Heating Fuel | Natural Gas |
| Heating Type | Forced Air |
| Stories Total | 2 |
| Type | House |
| Utility Water | Municipal Water |
Parking
| Attached Garage |
Land
| Acreage | No |
| Fence Type | Fenced Yard |
| Land Amenities | Ski Hill, Public Transit |
| Sewer | Sanitary Sewer |
| Size Depth | 120 Ft ,2 In |
| Size Frontage | 53 Ft ,8 In |
| Size Irregular | 53.7 X 120.2 Ft ; 120.57'x53.83'x121.53'x36.62'x37.02' |
| Size Total Text | 53.7 X 120.2 Ft ; 120.57'x53.83'x121.53'x36.62'x37.02'|under 1/2 Acre |
| Zoning Description | R1-7 |
Rooms
| Level | Type | Length | Width | Dimensions |
|---|---|---|---|---|
| Second Level | Primary Bedroom | 5.44 m | 3.94 m | 5.44 m x 3.94 m |
| Second Level | Bedroom 2 | 3.71 m | 3.89 m | 3.71 m x 3.89 m |
| Second Level | Bedroom 3 | 3.71 m | 4.62 m | 3.71 m x 4.62 m |
| Ground Level | Living Room | 7.04 m | 3.94 m | 7.04 m x 3.94 m |
| Ground Level | Dining Room | 4.7 m | 3.94 m | 4.7 m x 3.94 m |
| Ground Level | Kitchen | 6.65 m | 3.89 m | 6.65 m x 3.89 m |
| Ground Level | Family Room | 3.89 m | 5.64 m | 3.89 m x 5.64 m |
| Ground Level | Bedroom 4 | 3.84 m | 3.56 m | 3.84 m x 3.56 m |
Utilities
| Cable | Available |
https://www.realtor.ca/real-estate/26959080/1047-griffith-street-london-south-k
Interested?
Contact us for more information

Lina Latella
Salesperson

(519) 672-9880

Jeff David
Salesperson

(519) 672-9880
Contact Melanie & Shelby Pearce
Sales Representative for Royal Lepage Triland Realty, Brokerage
YOUR LONDON, ONTARIO REALTOR®

Melanie Pearce
Phone: 226-268-9880
You can rely on us to be a realtor who will advocate for you and strive to get you what you want. Reach out to us today- We're excited to hear from you!

Shelby Pearce
Phone: 519-639-0228
CALL . TEXT . EMAIL
MELANIE PEARCE
Sales Representative for Royal Lepage Triland Realty, Brokerage
© 2023 Melanie Pearce- All rights reserved | Made with ❤️ by Jet Branding



