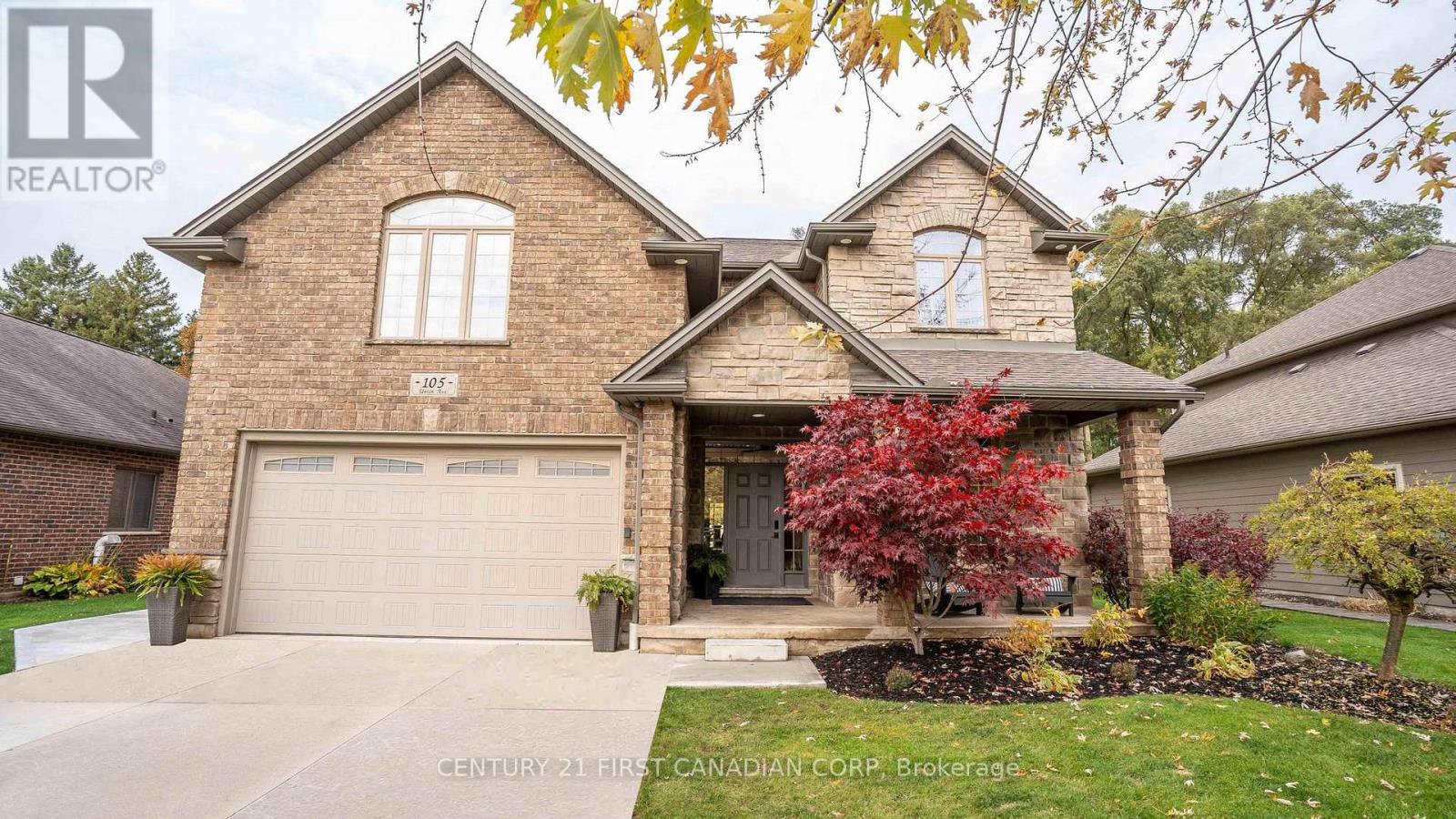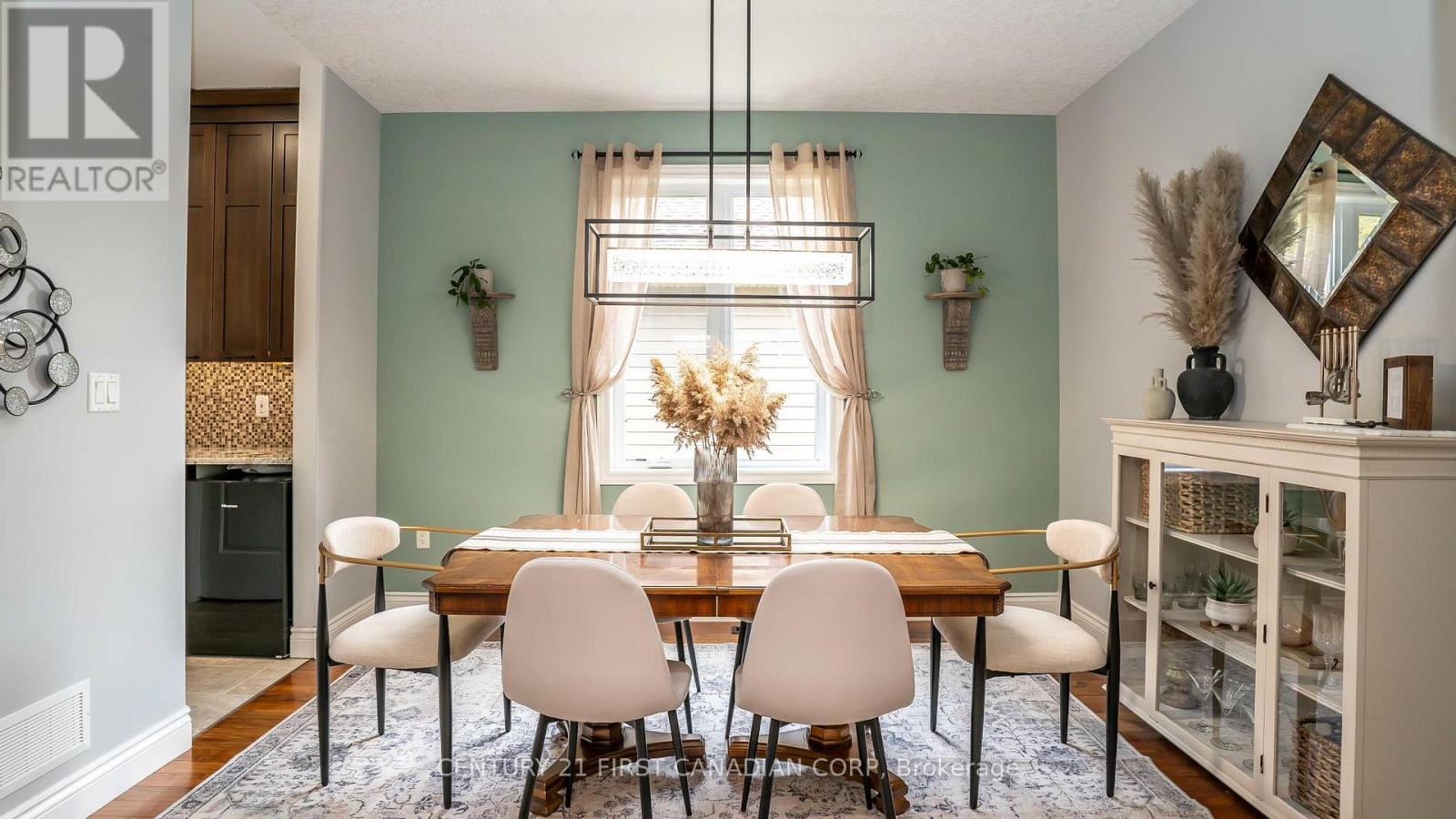105 Union Avenue Middlesex Centre, Ontario N0L 1R0
$1,049,900
Discover this exquisite two-story Home, with an attached two-car garage, on a tranquil, tree-lined street in Komoka. With 4 bedrooms and 3.5 baths, this home is perfect for those seeking a peaceful retreat with plenty of living space and exceptional amenities. A beautifully designed main floor, where hardwood floors flow through an open-concept layout and ceramic tiles add a refined touch in the kitchen. The heart of the home, the kitchen, features custom cabinetry with intricate architectural details, a spacious center island with a breakfast bar, and high-end stainless steel appliances including a built-in microwave, oven, gas range cooktop, French door fridge, and dishwasher. An inviting dinette opens through double doors to a covered deck and a backyard oasis. The living room with a stunning wood-burning fireplace and ceiling-height stone hearth, a formal dining room for entertaining, a private office, and a mudroom with garage access and a 2-piece powder room. Upstairs, the primary suite is a true retreat with access to an expansive balcony spanning the length of the house, a luxurious 4-piece ensuite featuring a jacuzzi tub, tiled walk-in shower with body sprays, and a walk-in closet. Three additional generously sized bedrooms, a 5-piece main bath, and a convenient second-level laundry complete the upper floor with hardwood flooring throughout. The finished basement offers even more living space, with a dedicated games area for darts and pool, a cozy rec room for movie nights, an additional office, and a 3-piece bathroom. Outdoor space is equally impressive, with a covered deck along the back of the home, featuring a natural gas BBQ and surrounded by lush landscaping, giving it a secluded, woodsy feel. Komoka is a lovely small town providing access to all amenities, including; medical, dental and aesthetics offices, Parkview Public School, Parks, Community Centre, Library, Arena, LCBO, Foodland Grocery Store, Restaurants, Gas Stations and so much more. **** EXTRAS **** Zero clearance fireplace has been maintained by Elmira Stove Works. In-floor heat (boiler system) throughout the basement. Home was professionally painted 2024. Panel for generator will run TV, Fridge/freezer, Lighting in main areas. (id:53488)
Property Details
| MLS® Number | X11901520 |
| Property Type | Single Family |
| Community Name | Komoka |
| AmenitiesNearBy | Park, Schools, Place Of Worship |
| CommunityFeatures | Community Centre |
| Features | Sump Pump |
| ParkingSpaceTotal | 6 |
| Structure | Deck, Porch |
Building
| BathroomTotal | 4 |
| BedroomsAboveGround | 4 |
| BedroomsTotal | 4 |
| Amenities | Canopy, Fireplace(s) |
| Appliances | Water Heater, Water Softener, Dishwasher, Dryer, Microwave, Oven, Range, Refrigerator, Washer, Window Coverings |
| BasementDevelopment | Finished |
| BasementType | Full (finished) |
| ConstructionStyleAttachment | Detached |
| CoolingType | Central Air Conditioning |
| ExteriorFinish | Stone, Brick |
| FireProtection | Smoke Detectors |
| FireplacePresent | Yes |
| FireplaceTotal | 1 |
| FoundationType | Concrete |
| HalfBathTotal | 1 |
| HeatingFuel | Natural Gas |
| HeatingType | Forced Air |
| StoriesTotal | 2 |
| SizeInterior | 2999.975 - 3499.9705 Sqft |
| Type | House |
| UtilityWater | Municipal Water |
Parking
| Attached Garage |
Land
| Acreage | No |
| LandAmenities | Park, Schools, Place Of Worship |
| LandscapeFeatures | Landscaped |
| Sewer | Sanitary Sewer |
| SizeDepth | 144 Ft ,8 In |
| SizeFrontage | 60 Ft ,10 In |
| SizeIrregular | 60.9 X 144.7 Ft |
| SizeTotalText | 60.9 X 144.7 Ft|under 1/2 Acre |
| ZoningDescription | Ur1-14 |
Rooms
| Level | Type | Length | Width | Dimensions |
|---|---|---|---|---|
| Second Level | Primary Bedroom | 4.81 m | 5.2 m | 4.81 m x 5.2 m |
| Second Level | Bedroom 2 | 5.87 m | 4.87 m | 5.87 m x 4.87 m |
| Second Level | Bedroom 3 | 3.26 m | 3.94 m | 3.26 m x 3.94 m |
| Second Level | Bedroom 4 | 3.02 m | 3.02 m x Measurements not available | |
| Lower Level | Games Room | 4.73 m | 4.33 m | 4.73 m x 4.33 m |
| Lower Level | Office | 2.31 m | 3.15 m | 2.31 m x 3.15 m |
| Lower Level | Recreational, Games Room | 7.2 m | 4.2 m | 7.2 m x 4.2 m |
| Lower Level | Den | 3.19 m | 3.19 m | 3.19 m x 3.19 m |
| Main Level | Kitchen | 7.25 m | 5.25 m | 7.25 m x 5.25 m |
| Main Level | Living Room | 4.38 m | 6 m | 4.38 m x 6 m |
| Main Level | Dining Room | 3.26 m | 3.7 m | 3.26 m x 3.7 m |
| Main Level | Office | 3.52 m | 3.15 m | 3.52 m x 3.15 m |
Utilities
| Cable | Available |
| Sewer | Installed |
https://www.realtor.ca/real-estate/27755660/105-union-avenue-middlesex-centre-komoka-komoka
Interested?
Contact us for more information
Kevin Kingma
Salesperson
Levi Kap
Salesperson
Contact Melanie & Shelby Pearce
Sales Representative for Royal Lepage Triland Realty, Brokerage
YOUR LONDON, ONTARIO REALTOR®

Melanie Pearce
Phone: 226-268-9880
You can rely on us to be a realtor who will advocate for you and strive to get you what you want. Reach out to us today- We're excited to hear from you!

Shelby Pearce
Phone: 519-639-0228
CALL . TEXT . EMAIL
MELANIE PEARCE
Sales Representative for Royal Lepage Triland Realty, Brokerage
© 2023 Melanie Pearce- All rights reserved | Made with ❤️ by Jet Branding









































