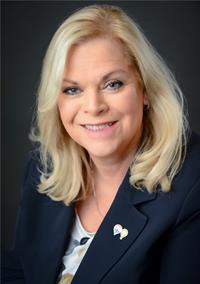1058 Finch Drive Sarnia, Ontario N7S 6A8
$619,900
WELCOME TO 1058 FINCH DRIVE! THIS UPDATED 3+1 BEDROOM, 2 BATHROOM BUNGALOW OFFERS MODERN COMFORT, FUNCTIONAL SPACE, AND EXCEPTIONAL VALUE. LOCATED JUST SOUTH OF LONDON ROAD AND A SHORT WALK TO LAMBTON MALL OR THE YMCA. THIS PROPERTY IS IDEAL FOR BUYERS SEEKING QUICK ACCESS TO SHOPPING, SCHOOLS, PARKS, AND TRANSIT. ENJOY A FULLY RENOVATED KITCHEN (2021) BY SARNIA CABINETS, FEATURING MICROWAVE/RANGEHOOD COMBO, DISHWASHER, FRIDGE, AND INDUCTION STOVE. THE MAIN FLOOR FEATURES UPDATED WINDOWS, A SPACIOUS LIVING/DINING AREA, AND A LARGE PRIMARY BEDROOM WITH 3 PC ENSUITE, 2 ADDITIONAL BEDROOMS AND ANOTHER FULL BATH. ENJOY THE DEN/TV ROOM OR CONVERT BACK TO FORMAL DINING UPDATES INCLUDE: FURNACE (2018), A/C (2022), ROOF (20152016), $7000 FRONT DOOR (2022), BOTH BATHROOMS RENOVATED (2018), FRESH INTERIOR PAINT & POT LIGHTS (2021). THE HOME ALSO OFFERS A NATURAL GAS HOOK-UP FOR BBQ & FIRE TABLE (NOT INCLUDED) ALARM SYSTEM ( CURRENTLY MONITORED FOR $50.79 PER MONTH) . INTERLOCKING FRONT WALKWAY, AND NEWER CARPET (2020).THE PARTIALLY FINISHED BASEMENT BOASTS A LARGE REC ROOM AND ADDITIONAL BEDROOM ,ROUGHED IN BATHROOM. EASILY FINISHED AND WOULD BE PERFECT FOR GUESTS, TEENS, OR HOME OFFICE SPACE. ENJOY SUMMER EVENINGS ON THE WOODEN DECK WITH SLATTED ROOF OR IN THE FENCED YARD WITH STORAGE SHED. DOUBLE DRIVEWAY AND ATTACHED DOUBLE GARAGE PROVIDE PLENTY OF PARKING.A SOLID OPPORTUNITY FOR FAMILIES, RETIREES, OR INVESTORS LOOKING FOR A TURNKEY PROPERTY IN A CONVENIENT LOCATION! (id:53488)
Property Details
| MLS® Number | X12221832 |
| Property Type | Single Family |
| Community Name | Sarnia |
| Amenities Near By | Public Transit |
| Community Features | Community Centre |
| Equipment Type | Water Heater - Gas |
| Features | Sump Pump |
| Parking Space Total | 4 |
| Rental Equipment Type | Water Heater - Gas |
| Structure | Deck, Shed |
Building
| Bathroom Total | 2 |
| Bedrooms Above Ground | 3 |
| Bedrooms Below Ground | 1 |
| Bedrooms Total | 4 |
| Age | 31 To 50 Years |
| Amenities | Fireplace(s) |
| Appliances | Dishwasher, Dryer, Microwave, Hood Fan, Stove, Washer, Window Coverings, Refrigerator |
| Architectural Style | Bungalow |
| Basement Development | Partially Finished |
| Basement Type | Full (partially Finished) |
| Construction Style Attachment | Detached |
| Cooling Type | Central Air Conditioning |
| Exterior Finish | Brick, Vinyl Siding |
| Fireplace Present | Yes |
| Fireplace Total | 1 |
| Fireplace Type | Insert |
| Foundation Type | Concrete |
| Heating Fuel | Natural Gas |
| Heating Type | Forced Air |
| Stories Total | 1 |
| Size Interior | 1,500 - 2,000 Ft2 |
| Type | House |
| Utility Water | Municipal Water |
Parking
| Attached Garage | |
| Garage |
Land
| Acreage | No |
| Fence Type | Fenced Yard |
| Land Amenities | Public Transit |
| Landscape Features | Landscaped |
| Sewer | Sanitary Sewer |
| Size Depth | 117 Ft ,8 In |
| Size Frontage | 58 Ft ,10 In |
| Size Irregular | 58.9 X 117.7 Ft ; 119.60x29.53x29.53x117.68x59.68 Ft. |
| Size Total Text | 58.9 X 117.7 Ft ; 119.60x29.53x29.53x117.68x59.68 Ft.|under 1/2 Acre |
| Zoning Description | Ur1 |
Rooms
| Level | Type | Length | Width | Dimensions |
|---|---|---|---|---|
| Basement | Recreational, Games Room | 14.3 m | 4.14 m | 14.3 m x 4.14 m |
| Basement | Bedroom 4 | 4.04 m | 3.91 m | 4.04 m x 3.91 m |
| Basement | Utility Room | 6.04 m | 3.08 m | 6.04 m x 3.08 m |
| Main Level | Kitchen | 3.17 m | 3.38 m | 3.17 m x 3.38 m |
| Main Level | Eating Area | 3.99 m | 3.38 m | 3.99 m x 3.38 m |
| Main Level | Living Room | 5.21 m | 5.39 m | 5.21 m x 5.39 m |
| Main Level | Den | 3.94 m | 3.38 m | 3.94 m x 3.38 m |
| Main Level | Primary Bedroom | 4.24 m | 3.43 m | 4.24 m x 3.43 m |
| Main Level | Bathroom | 2.21 m | 1.46 m | 2.21 m x 1.46 m |
| Main Level | Bedroom 2 | 3.28 m | 3.02 m | 3.28 m x 3.02 m |
| Main Level | Bedroom 3 | 3.63 m | 2.74 m | 3.63 m x 2.74 m |
| Main Level | Bathroom | 2.82 m | 1.5 m | 2.82 m x 1.5 m |
| Main Level | Laundry Room | 3.29 m | 1.78 m | 3.29 m x 1.78 m |
https://www.realtor.ca/real-estate/28471100/1058-finch-drive-sarnia-sarnia
Contact Us
Contact us for more information

Linda Miller
Broker
www.sarniahouses.com/
www.facebook.com/lindamillerremax
www.linkedin.com/in/linda-miller-a383b518/
(519) 383-9966
Contact Melanie & Shelby Pearce
Sales Representative for Royal Lepage Triland Realty, Brokerage
YOUR LONDON, ONTARIO REALTOR®

Melanie Pearce
Phone: 226-268-9880
You can rely on us to be a realtor who will advocate for you and strive to get you what you want. Reach out to us today- We're excited to hear from you!

Shelby Pearce
Phone: 519-639-0228
CALL . TEXT . EMAIL
Important Links
MELANIE PEARCE
Sales Representative for Royal Lepage Triland Realty, Brokerage
© 2023 Melanie Pearce- All rights reserved | Made with ❤️ by Jet Branding









































