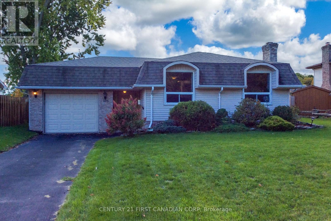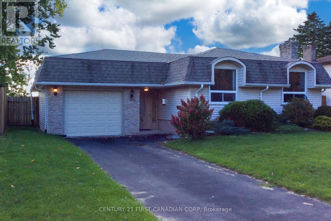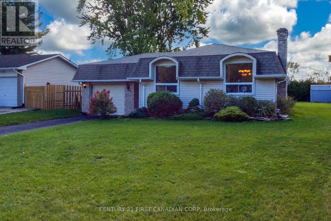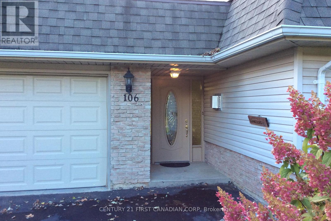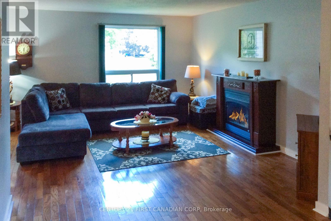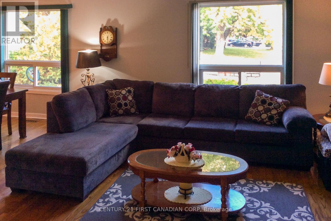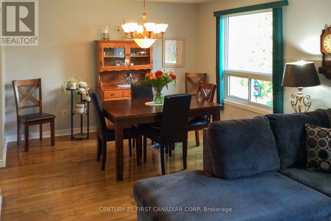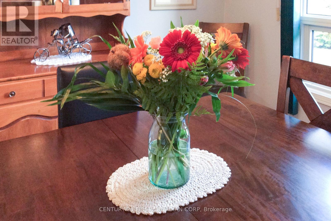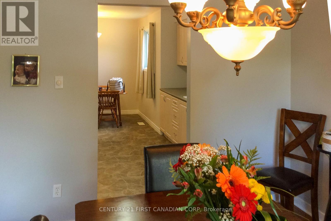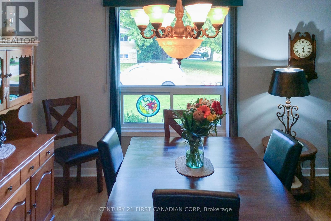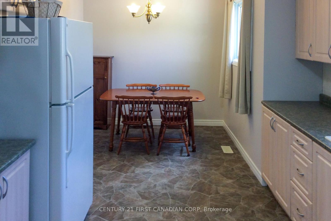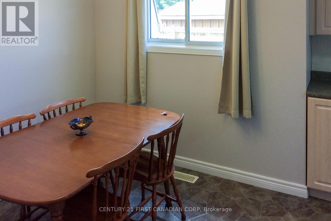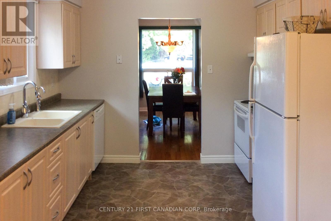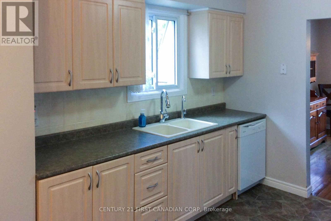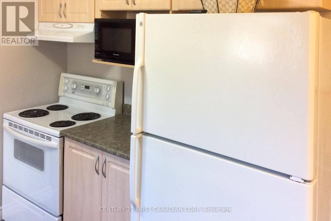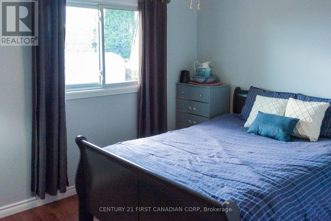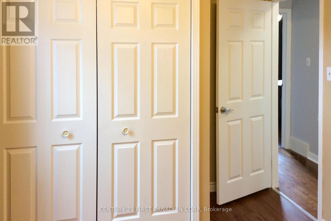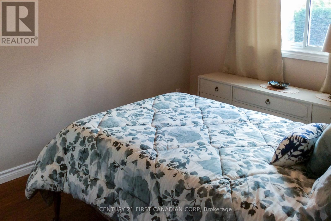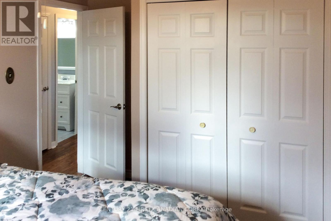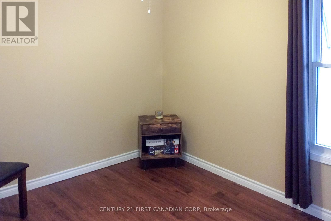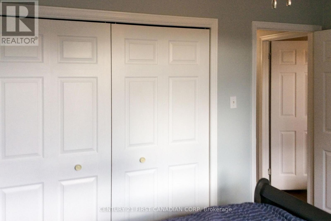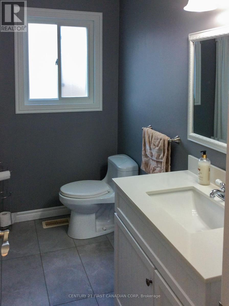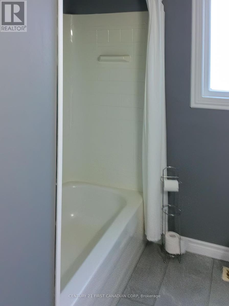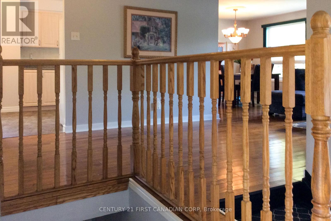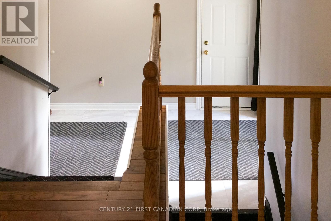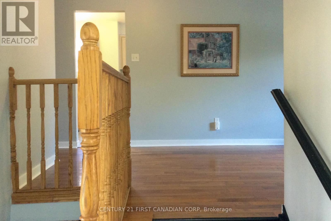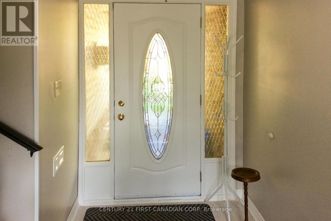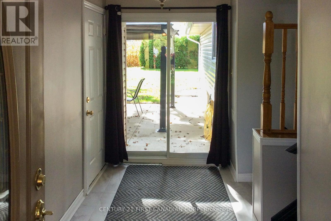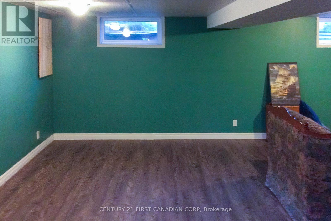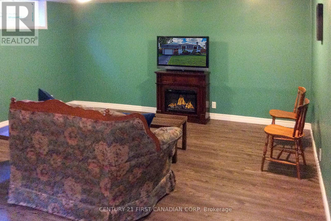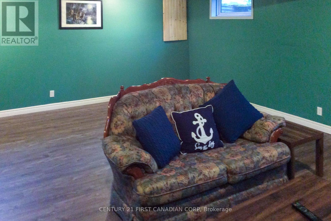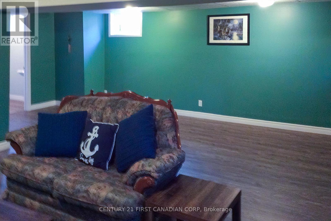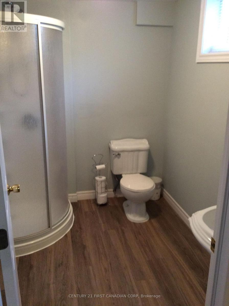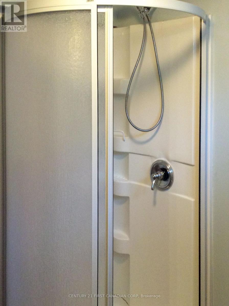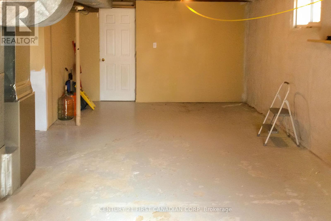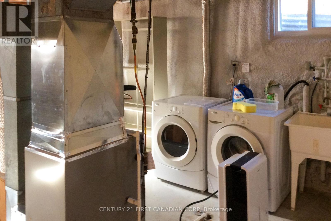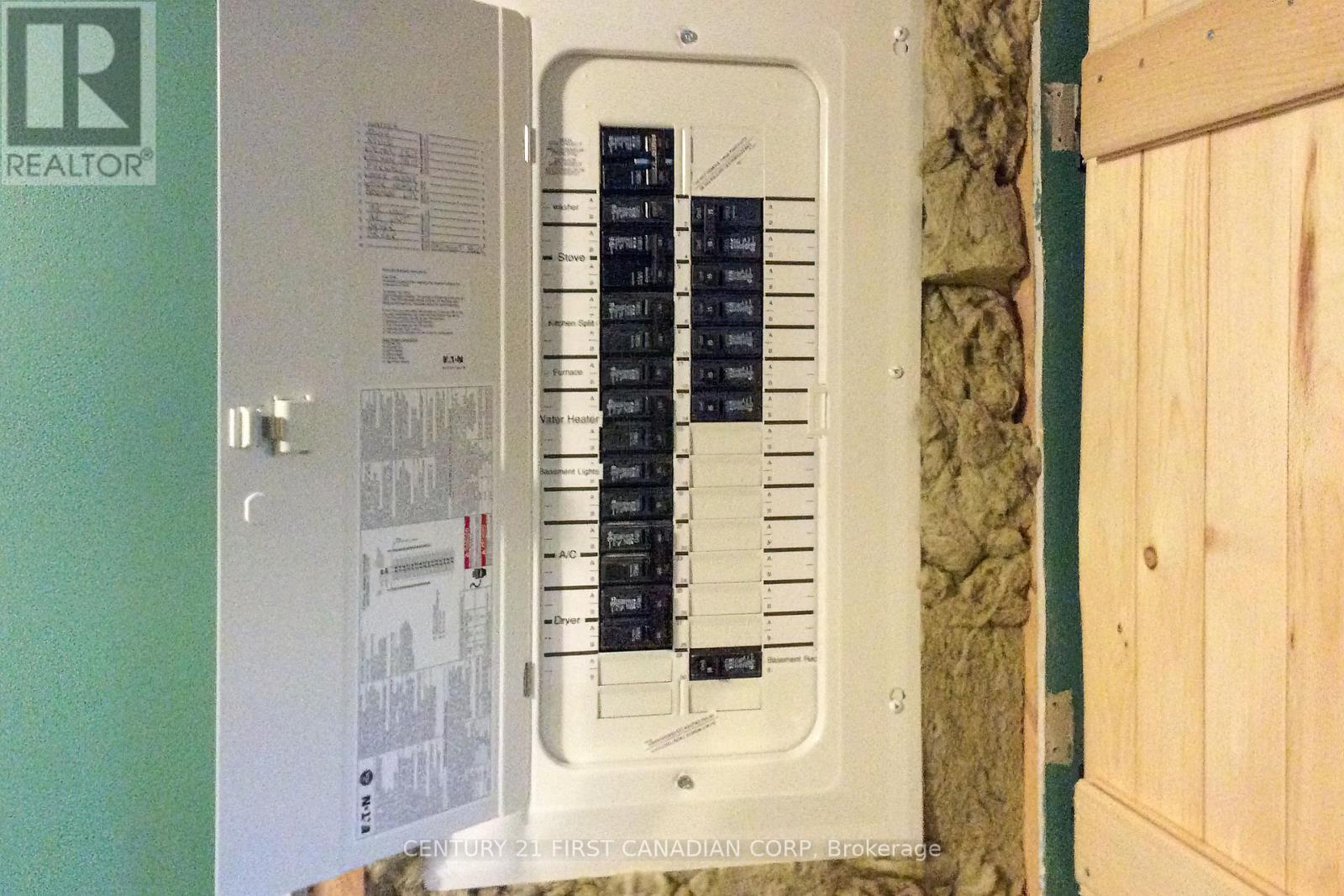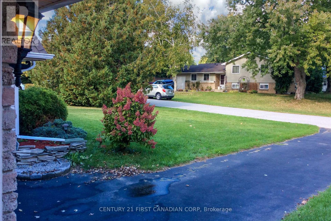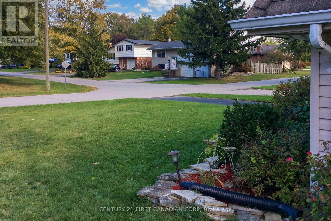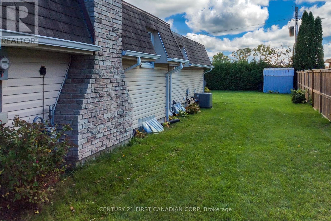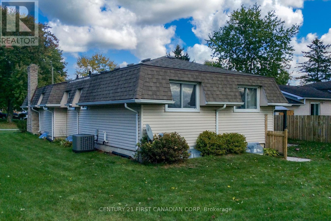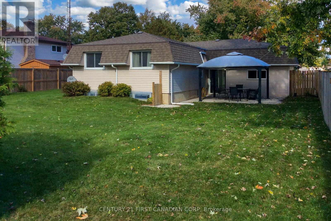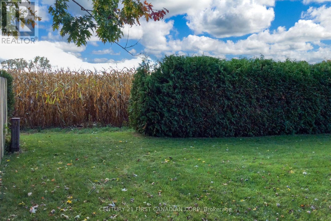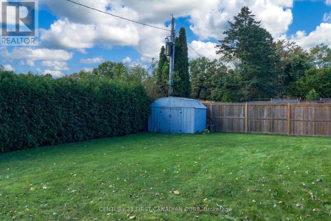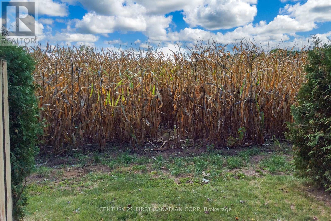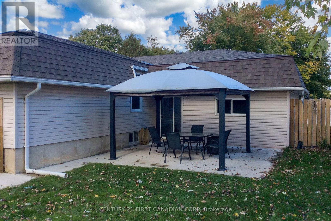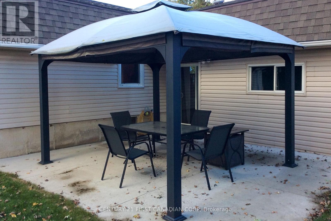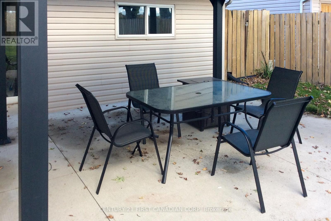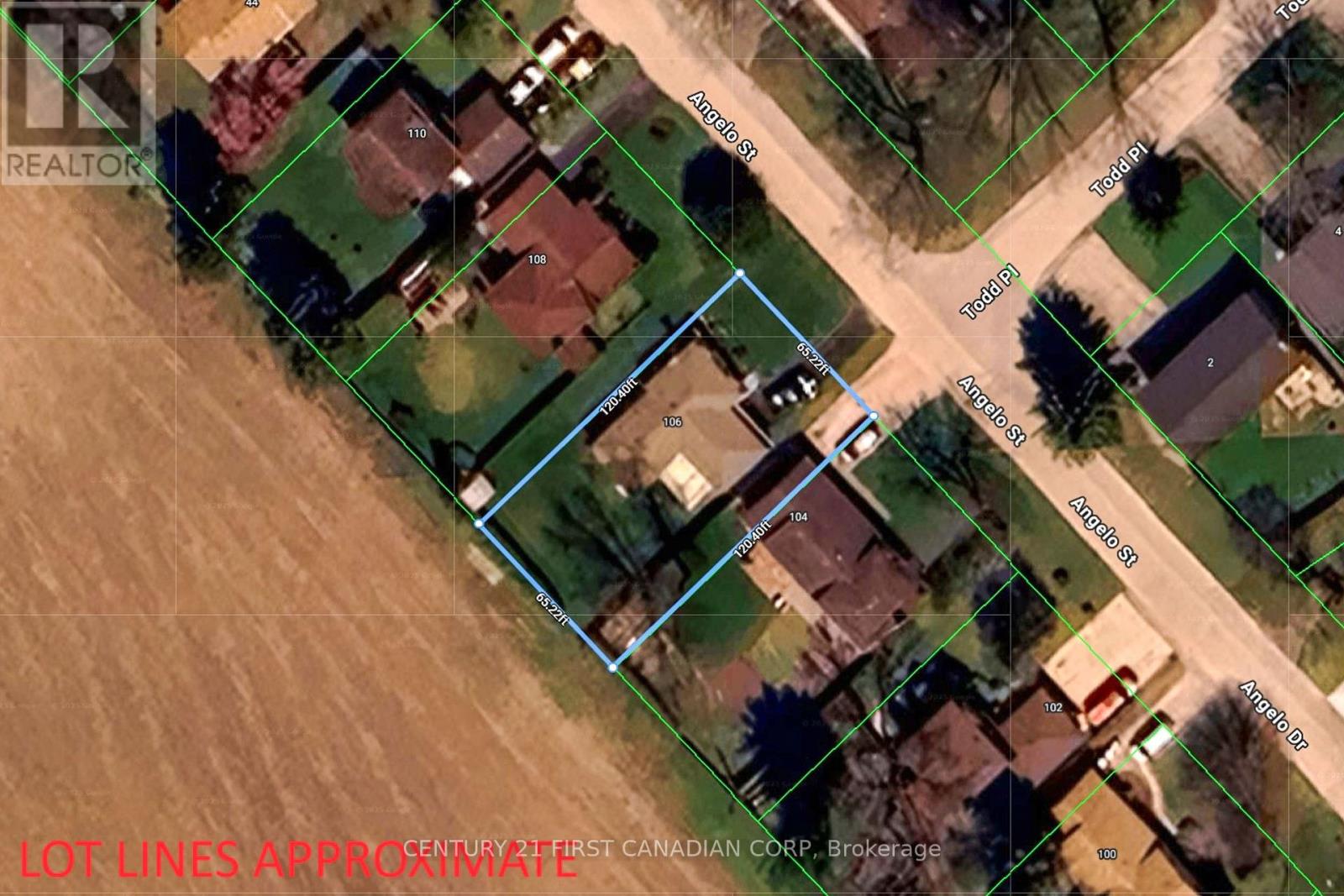106 Angelo Drive West Elgin, Ontario N0L 2P0
$575,000
CHARMING RAISED BUNGALOW IN QUIET WEST LORNE! Welcome to this inviting 3 bedroom, 2 bath raised bungalow with attached garage nestled in a sought-after / friendly community of West Lorne-perfectly suited for families, first-time buyers, or anyone seeking comfort and convenience. This single-family home offers a warm and functional layout with space to grow and make your own. Step inside to discover a bright eat-in kitchen with ample cabinetry, ideal for casual meals and morning coffee. The separate dining and living room area features a cozy fireplace, gleaming hardwood flooring creating a welcoming space for entertaining or relaxing with loved ones. Down the hall, you'll find three well-sized bedrooms, all with double closets & ceiling fans and a full family bath. The lower level expands your living space with a generous family room, a second full bathroom, extra storage room and a utility/laundry/storage area that keeps everything organized and out of sight. Future potential for extra bedroom/office/workshop. On dependable municipal water & sewer system. Outside, the front yard is beautifully landscaped, while the backyard offers a partially fenced private retreat-backing onto farmland-complete with a patio perfect for soaking up summer sunshine or hosting weekend barbecues. Community Perks: Enjoy the convenience of nearby parks, schools, the local arena, pharmacy, health center, and more. Just a short drive away, Port Glasgow offers a marina and beach for weekend getaways. With quick access to Highway 401, commuting to London, Chatham, and surrounding areas is a breeze. Keep more in your pocket with annual taxes of $2,540! Best 'in category' pricing in the area for this charmer! Don't miss your chance to own a comfortable, well-located/priced home in a vibrant and welcoming enclave of beautiful homes. Schedule your showing today! P.S. be sure to view the Virtual Tour (link above) too... (id:53488)
Property Details
| MLS® Number | X12461950 |
| Property Type | Single Family |
| Community Name | West Lorne |
| Amenities Near By | Golf Nearby, Schools, Park |
| Equipment Type | Furnace |
| Features | Backs On Greenbelt, Flat Site, Carpet Free |
| Parking Space Total | 4 |
| Rental Equipment Type | Furnace |
| Structure | Patio(s) |
Building
| Bathroom Total | 2 |
| Bedrooms Above Ground | 3 |
| Bedrooms Total | 3 |
| Age | 31 To 50 Years |
| Amenities | Fireplace(s) |
| Appliances | Water Heater, Water Meter, All, Dishwasher, Dryer, Microwave, Stove, Washer, Window Coverings, Refrigerator |
| Architectural Style | Raised Bungalow |
| Basement Development | Partially Finished |
| Basement Type | Full (partially Finished) |
| Ceiling Type | Suspended Ceiling |
| Construction Style Attachment | Detached |
| Cooling Type | Central Air Conditioning |
| Exterior Finish | Brick, Vinyl Siding |
| Fireplace Present | Yes |
| Fireplace Total | 1 |
| Flooring Type | Hardwood, Linoleum, Laminate |
| Foundation Type | Concrete |
| Heating Fuel | Natural Gas |
| Heating Type | Forced Air |
| Stories Total | 1 |
| Size Interior | 1,100 - 1,500 Ft2 |
| Type | House |
| Utility Water | Municipal Water |
Parking
| Attached Garage | |
| Garage |
Land
| Acreage | No |
| Land Amenities | Golf Nearby, Schools, Park |
| Landscape Features | Landscaped |
| Sewer | Sanitary Sewer |
| Size Depth | 120 Ft ,4 In |
| Size Frontage | 65 Ft ,2 In |
| Size Irregular | 65.2 X 120.4 Ft |
| Size Total Text | 65.2 X 120.4 Ft|under 1/2 Acre |
| Zoning Description | R1 |
Rooms
| Level | Type | Length | Width | Dimensions |
|---|---|---|---|---|
| Lower Level | Family Room | 6.61 m | 6.43 m | 6.61 m x 6.43 m |
| Lower Level | Utility Room | 7.77 m | 6.07 m | 7.77 m x 6.07 m |
| Main Level | Living Room | 7.16 m | 3.81 m | 7.16 m x 3.81 m |
| Main Level | Dining Room | 3.69 m | 3.41 m | 3.69 m x 3.41 m |
| Main Level | Kitchen | 5.27 m | 3.17 m | 5.27 m x 3.17 m |
| Main Level | Primary Bedroom | 4.02 m | 3.6 m | 4.02 m x 3.6 m |
| Main Level | Bedroom 2 | 3.6 m | 3.5 m | 3.6 m x 3.5 m |
| Main Level | Bedroom 3 | 3.81 m | 2.71 m | 3.81 m x 2.71 m |
Utilities
| Cable | Installed |
| Electricity | Installed |
| Sewer | Installed |
https://www.realtor.ca/real-estate/28988931/106-angelo-drive-west-elgin-west-lorne-west-lorne
Contact Us
Contact us for more information
David Lachance
Salesperson
www.youtube.com/embed/PSIMdNNHdF8
dave-lachance.c21.ca/
www.facebook.com/davelachancegrandbend
twitter.com/davidlachancere
www.linkedin.com/in/dave-lachance-a35a7791/
(519) 673-3390
Contact Melanie & Shelby Pearce
Sales Representative for Royal Lepage Triland Realty, Brokerage
YOUR LONDON, ONTARIO REALTOR®

Melanie Pearce
Phone: 226-268-9880
You can rely on us to be a realtor who will advocate for you and strive to get you what you want. Reach out to us today- We're excited to hear from you!

Shelby Pearce
Phone: 519-639-0228
CALL . TEXT . EMAIL
Important Links
MELANIE PEARCE
Sales Representative for Royal Lepage Triland Realty, Brokerage
© 2023 Melanie Pearce- All rights reserved | Made with ❤️ by Jet Branding
