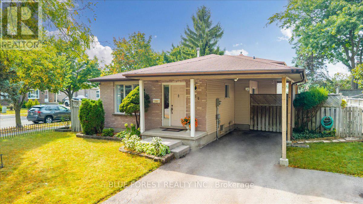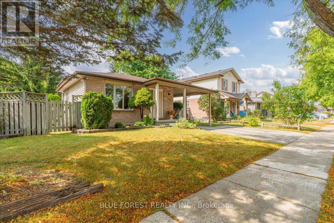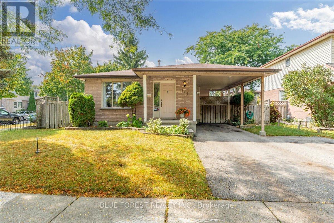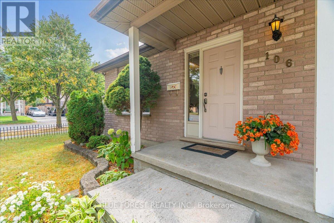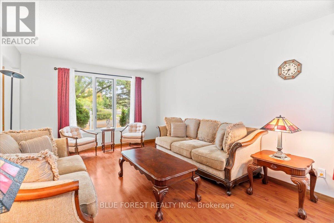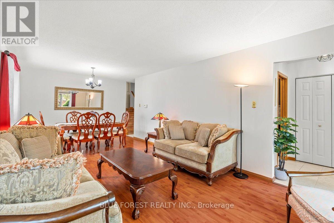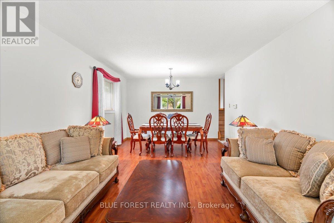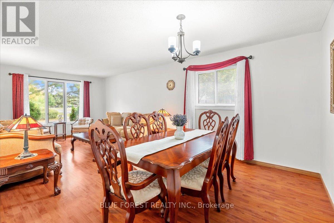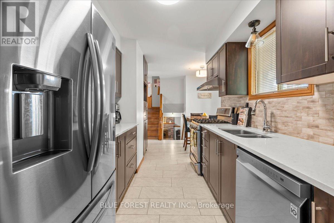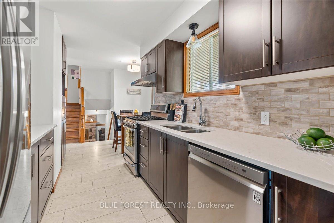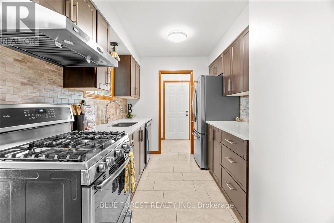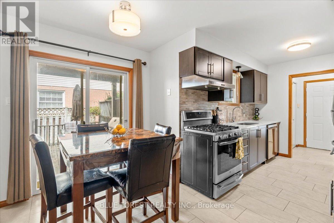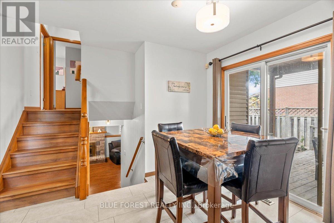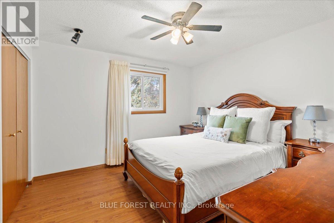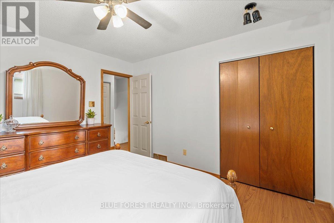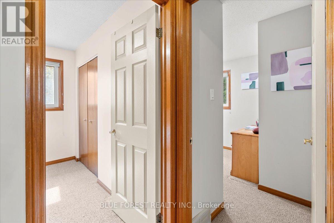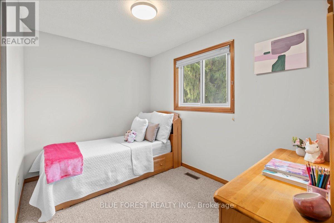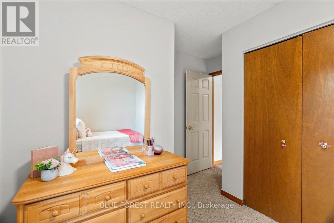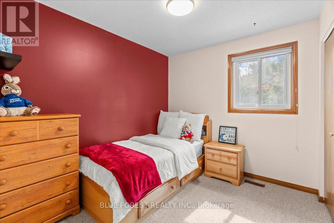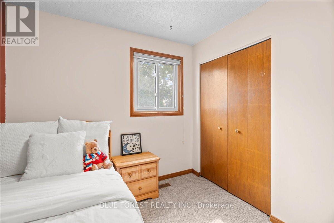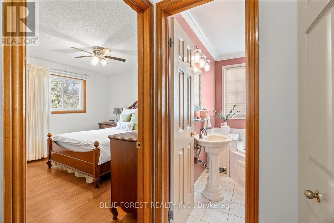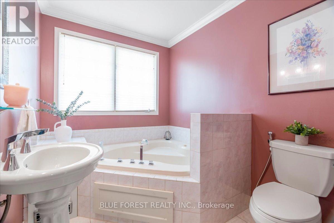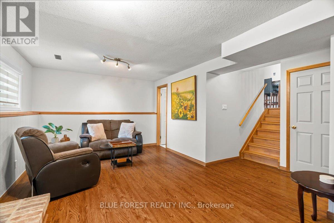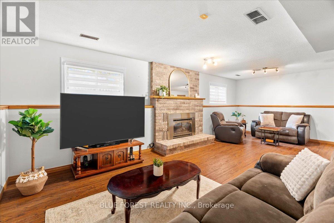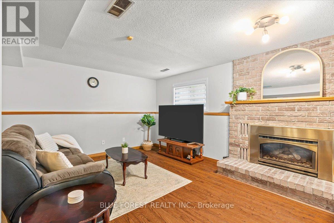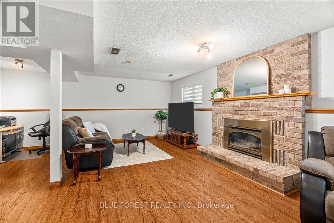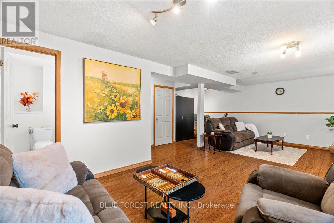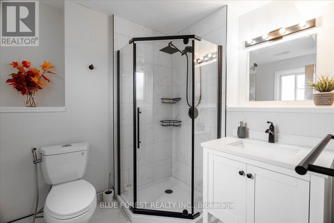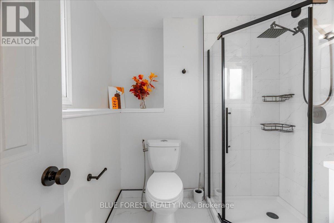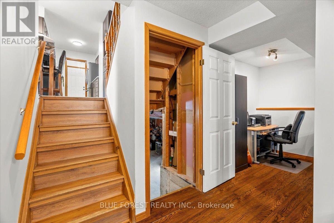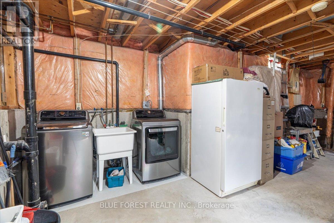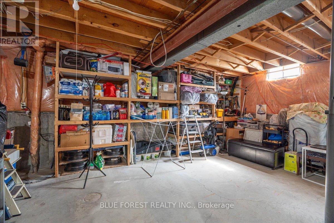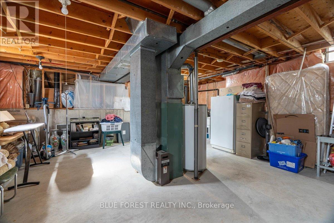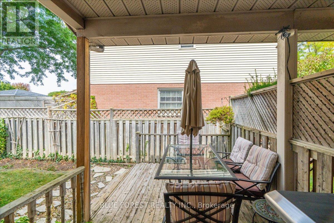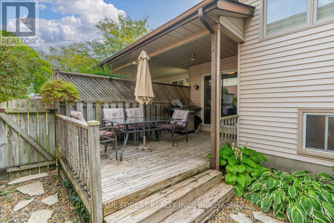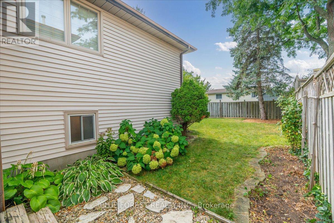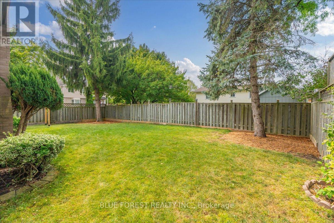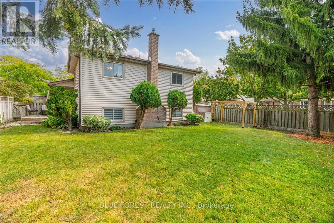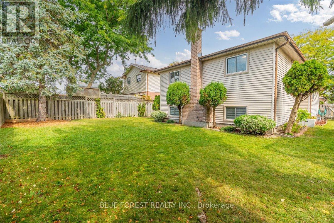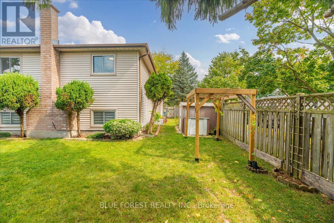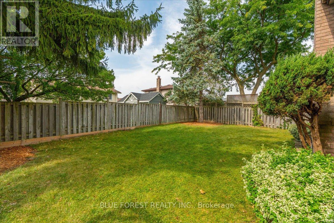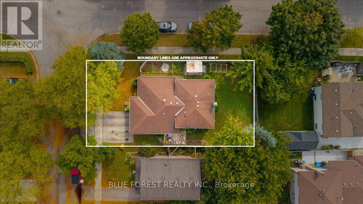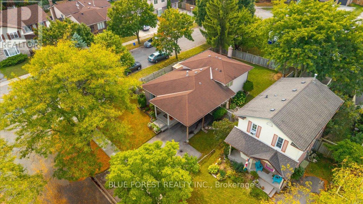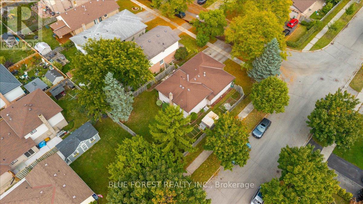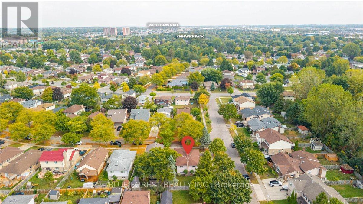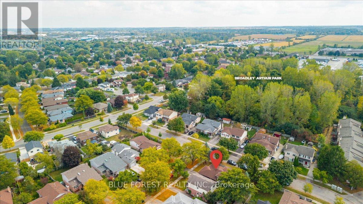106 Conway Lane London South, Ontario N6E 3J8
$564,900
Discover the charm of 106 Conway Lane - a beautifully maintained home tucked away on a quiet street in the White Oaks community of South London. Cherished by the same family for over 20 years, this home reveals true pride of ownership. This split-level property features 3 bedrooms, 2 bathrooms and 3-car parking with a carport, all situated on a desirable corner lot. The traditional character of the home shines through the wood trims, warm neutral tones and a fully bricked fireplace with mantle & hearth. The main floor boasts large windows, an updated kitchen, and a seamless wrap-around layout. Just five steps up, you'll find the primary bedroom, two additional bedrooms, and a main bathroom complete with a relaxing soaker Jacuzzi tub. A few steps down leads to a versatile lower level, currently used as an office and family room, along with an additional full bathroom. Outdoors, you'll find a covered deck, a fully landscaped and fenced yard, perennial gardens, a cherry tree, and grape trellis. Fully remodelled in 2020, the kitchen features warm wood cabinets, quartz countertops, and stainless steel appliances - including a gas stove. Other recent updates include a remodelled lower bathroom (2022), new washer & dryer (2023) and a new dishwasher (2024). Located in a family-centred neighbourhood with close proximity to the highways 401/402, public transit, shopping, schools, recreation centres, and parks. Surrounded by mature trees and lush greenery, this immaculate home is a must-see! (id:53488)
Property Details
| MLS® Number | X12424019 |
| Property Type | Single Family |
| Community Name | South X |
| Features | Sump Pump |
| Parking Space Total | 3 |
Building
| Bathroom Total | 2 |
| Bedrooms Above Ground | 3 |
| Bedrooms Total | 3 |
| Age | 31 To 50 Years |
| Amenities | Fireplace(s) |
| Appliances | Water Heater, Dishwasher, Dryer, Stove, Washer, Refrigerator |
| Basement Development | Partially Finished |
| Basement Type | N/a (partially Finished) |
| Construction Style Attachment | Detached |
| Construction Style Split Level | Backsplit |
| Cooling Type | Central Air Conditioning |
| Exterior Finish | Brick, Vinyl Siding |
| Fireplace Present | Yes |
| Fireplace Total | 1 |
| Foundation Type | Concrete |
| Heating Fuel | Natural Gas |
| Heating Type | Forced Air |
| Size Interior | 700 - 1,100 Ft2 |
| Type | House |
| Utility Water | Municipal Water |
Parking
| Carport | |
| No Garage |
Land
| Acreage | No |
| Sewer | Sanitary Sewer |
| Size Depth | 93 Ft |
| Size Frontage | 55 Ft ,1 In |
| Size Irregular | 55.1 X 93 Ft |
| Size Total Text | 55.1 X 93 Ft |
| Zoning Description | R2-2 |
Rooms
| Level | Type | Length | Width | Dimensions |
|---|---|---|---|---|
| Second Level | Bedroom | 3.61 m | 3.58 m | 3.61 m x 3.58 m |
| Second Level | Bedroom 2 | 3.23 m | 2.36 m | 3.23 m x 2.36 m |
| Second Level | Bedroom 3 | 2.97 m | 2.64 m | 2.97 m x 2.64 m |
| Second Level | Bathroom | 2.51 m | 2.08 m | 2.51 m x 2.08 m |
| Lower Level | Family Room | 7.65 m | 4.75 m | 7.65 m x 4.75 m |
| Lower Level | Bathroom | 1.98 m | 2.03 m | 1.98 m x 2.03 m |
| Main Level | Living Room | 4.32 m | 3.63 m | 4.32 m x 3.63 m |
| Main Level | Dining Room | 2.74 m | 3.63 m | 2.74 m x 3.63 m |
| Main Level | Kitchen | 2.36 m | 3.1 m | 2.36 m x 3.1 m |
| Main Level | Eating Area | 2.36 m | 3.4 m | 2.36 m x 3.4 m |
https://www.realtor.ca/real-estate/28906833/106-conway-lane-london-south-south-x-south-x
Contact Us
Contact us for more information
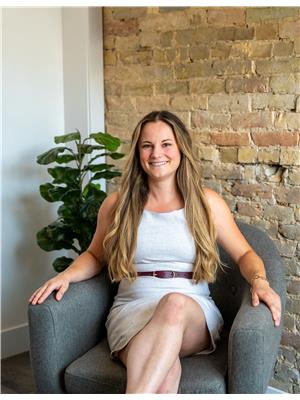
Jessica Halsall
Salesperson
(226) 344-9412
931 Oxford Street East
London, Ontario N5Y 3K1
(519) 649-1888
(519) 649-1888
www.soldbyblue.ca/

Hoai Q Nguyen
Salesperson
931 Oxford Street East
London, Ontario N5Y 3K1
(519) 649-1888
(519) 649-1888
www.soldbyblue.ca/
Contact Melanie & Shelby Pearce
Sales Representative for Royal Lepage Triland Realty, Brokerage
YOUR LONDON, ONTARIO REALTOR®

Melanie Pearce
Phone: 226-268-9880
You can rely on us to be a realtor who will advocate for you and strive to get you what you want. Reach out to us today- We're excited to hear from you!

Shelby Pearce
Phone: 519-639-0228
CALL . TEXT . EMAIL
Important Links
MELANIE PEARCE
Sales Representative for Royal Lepage Triland Realty, Brokerage
© 2023 Melanie Pearce- All rights reserved | Made with ❤️ by Jet Branding
