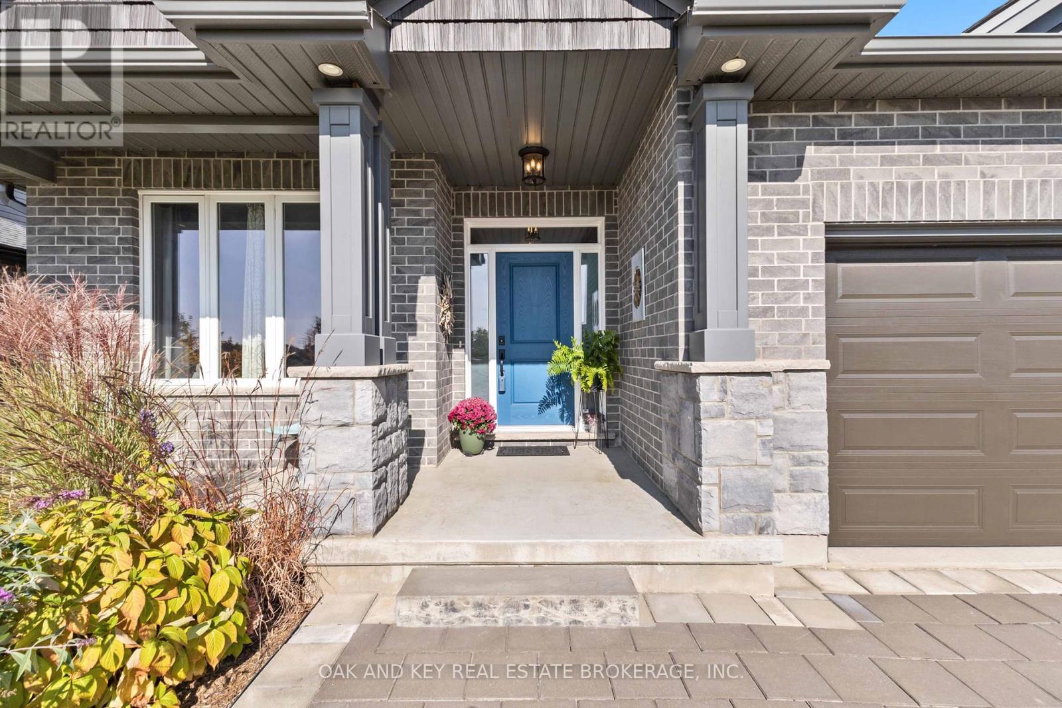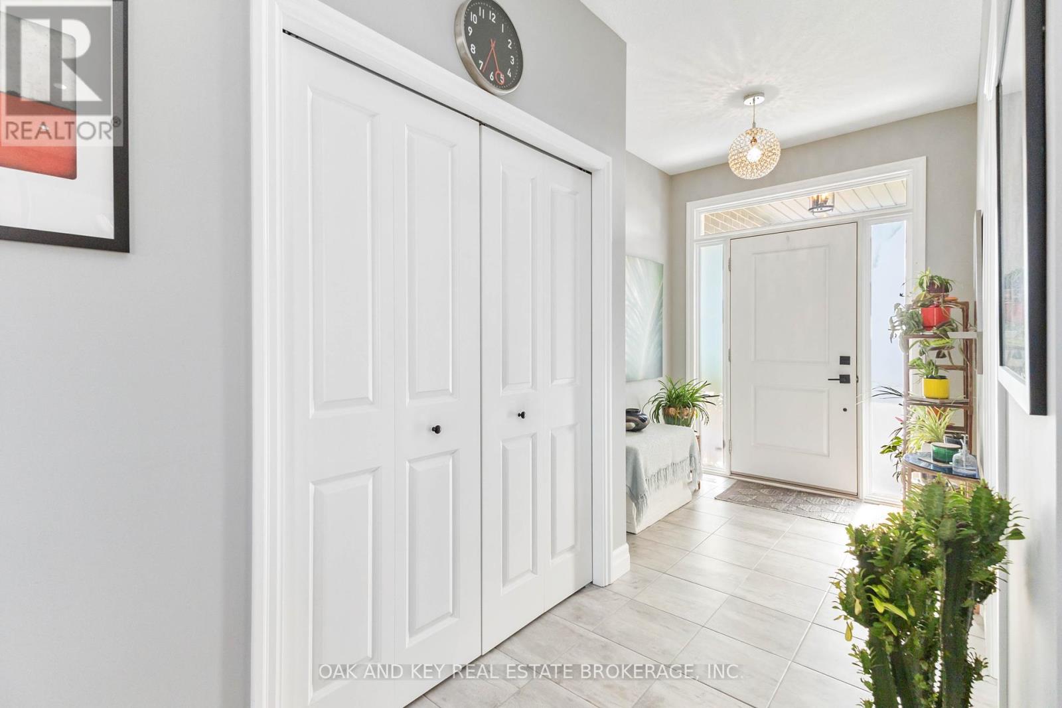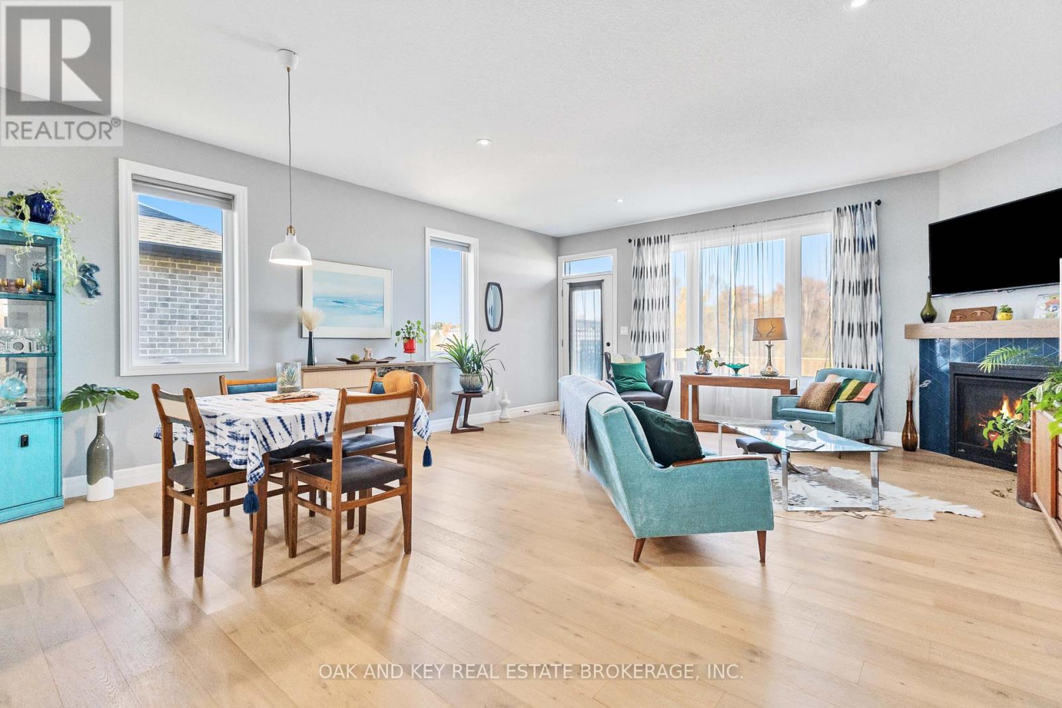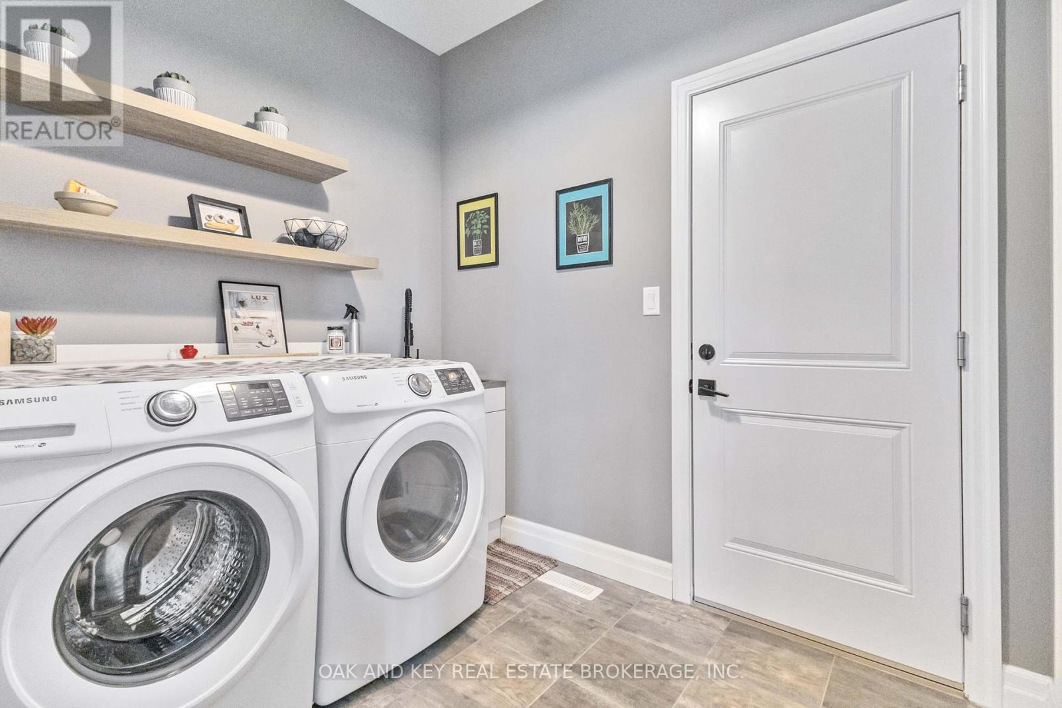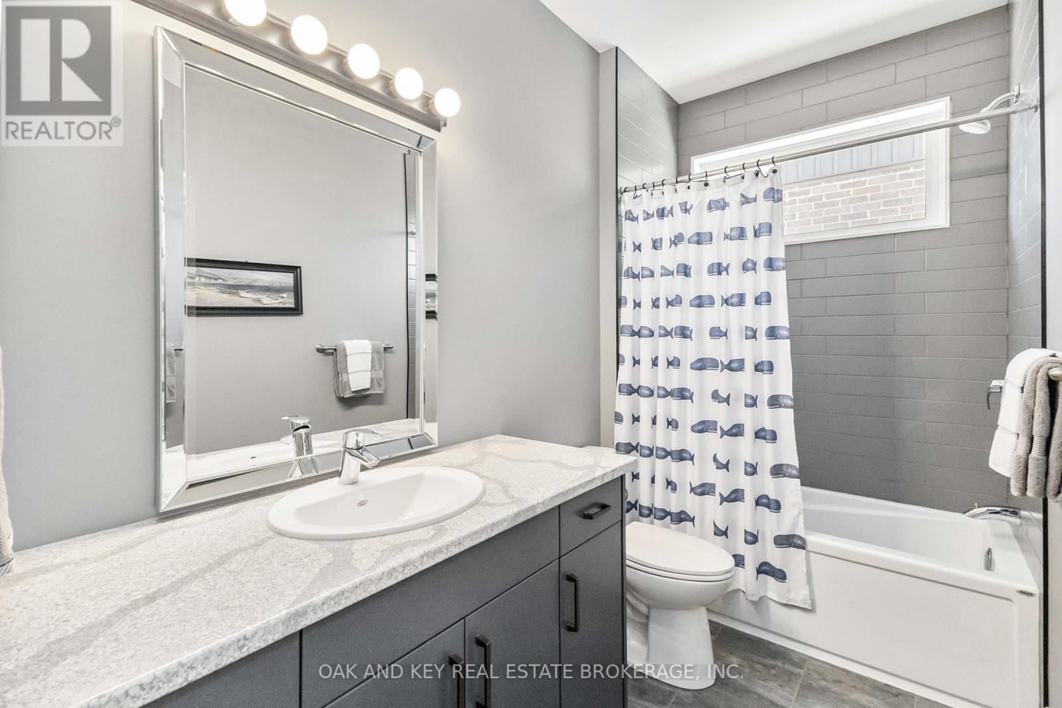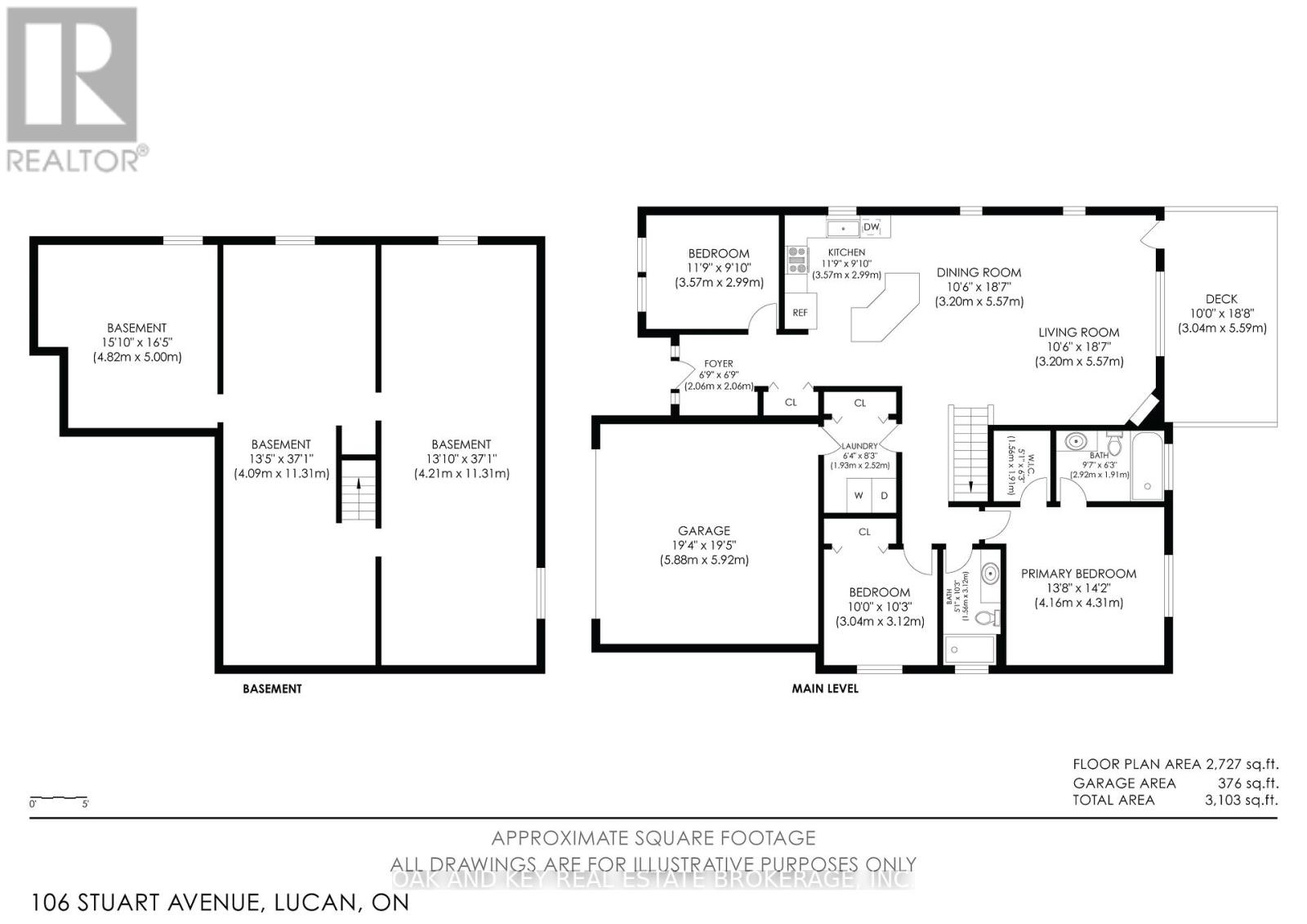106 Stuart Avenue Lucan Biddulph, Ontario N0M 2J0
$750,000
Discover this pristine bungalow situated across from lush parkland in a tranquil, up-and-coming neighborhood, away from the main road. The efficient layout features a bright, welcoming foyer and a convenient main level laundry/mudroom with garage access. Enjoy the generous open-concept kitchen, living, and dining area, complete with a cozy gas fireplace perfect for entertaining. The main level boasts three spacious bedrooms, including a proper master suite with an ensuite bathroom and walk-in closet. Two beautifully designed 4-piece bathrooms, featuring drop-in tubs and tile walls, enhance the home's appeal. The main living space is graced with 9-foot ceilings and stylish, timeless finishes. Step outside to a large, private sundeck, ideal for summertime dining and gatherings. The sundeck leads to a fully fenced yard with entrances on either side, perfect for kids and pets, and with plenty of space for a pool. The paver stone driveway guides you to a spacious 2-car garage, providing ample parking, surrounded by vibrant perennial gardens and healthy lawns. For growing families, the partially framed lower level is a blank canvas, featuring multiple egress windows and a roughed-in full bathroom, making it easy to create a 5-bedroom, 3-bathroom home. In immaculate condition and ideally located across from designated parkland complete with future amenities, this home offers plenty of space to grow. Don't miss out on this incredible opportunity, it won't last long! Schedule your showing today! (id:53488)
Property Details
| MLS® Number | X11970518 |
| Property Type | Single Family |
| Community Name | Lucan |
| Amenities Near By | Park, Schools, Place Of Worship |
| Community Features | Community Centre |
| Features | Level Lot, Flat Site, Dry, Sump Pump |
| Parking Space Total | 6 |
| Structure | Deck, Porch |
Building
| Bathroom Total | 2 |
| Bedrooms Above Ground | 3 |
| Bedrooms Total | 3 |
| Age | 0 To 5 Years |
| Amenities | Fireplace(s) |
| Appliances | Water Heater - Tankless |
| Architectural Style | Bungalow |
| Basement Development | Unfinished |
| Basement Type | Full (unfinished) |
| Construction Style Attachment | Detached |
| Cooling Type | Central Air Conditioning, Air Exchanger |
| Exterior Finish | Brick |
| Fire Protection | Smoke Detectors |
| Fireplace Present | Yes |
| Fireplace Total | 1 |
| Foundation Type | Poured Concrete |
| Heating Fuel | Natural Gas |
| Heating Type | Forced Air |
| Stories Total | 1 |
| Size Interior | 1,500 - 2,000 Ft2 |
| Type | House |
| Utility Water | Municipal Water |
Parking
| Attached Garage | |
| Inside Entry |
Land
| Acreage | No |
| Fence Type | Fenced Yard |
| Land Amenities | Park, Schools, Place Of Worship |
| Landscape Features | Landscaped |
| Sewer | Sanitary Sewer |
| Size Depth | 120 Ft |
| Size Frontage | 54 Ft ,8 In |
| Size Irregular | 54.7 X 120 Ft |
| Size Total Text | 54.7 X 120 Ft |
| Zoning Description | R1-8-h |
Rooms
| Level | Type | Length | Width | Dimensions |
|---|---|---|---|---|
| Ground Level | Foyer | 2.06 m | 3.64 m | 2.06 m x 3.64 m |
| Ground Level | Kitchen | 4.64 m | 3.79 m | 4.64 m x 3.79 m |
| Ground Level | Living Room | 5.65 m | 6.22 m | 5.65 m x 6.22 m |
| Ground Level | Primary Bedroom | 4 m | 3.83 m | 4 m x 3.83 m |
| Ground Level | Bedroom | 2.83 m | 3.16 m | 2.83 m x 3.16 m |
| Ground Level | Bedroom | 3.06 m | 3.76 m | 3.06 m x 3.76 m |
| Ground Level | Laundry Room | 2.31 m | 2.04 m | 2.31 m x 2.04 m |
Utilities
| Cable | Installed |
| Sewer | Installed |
https://www.realtor.ca/real-estate/27909718/106-stuart-avenue-lucan-biddulph-lucan-lucan
Contact Us
Contact us for more information

Rehana Malikovski
Salesperson
(226) 289-5555
Contact Melanie & Shelby Pearce
Sales Representative for Royal Lepage Triland Realty, Brokerage
YOUR LONDON, ONTARIO REALTOR®

Melanie Pearce
Phone: 226-268-9880
You can rely on us to be a realtor who will advocate for you and strive to get you what you want. Reach out to us today- We're excited to hear from you!

Shelby Pearce
Phone: 519-639-0228
CALL . TEXT . EMAIL
Important Links
MELANIE PEARCE
Sales Representative for Royal Lepage Triland Realty, Brokerage
© 2023 Melanie Pearce- All rights reserved | Made with ❤️ by Jet Branding




