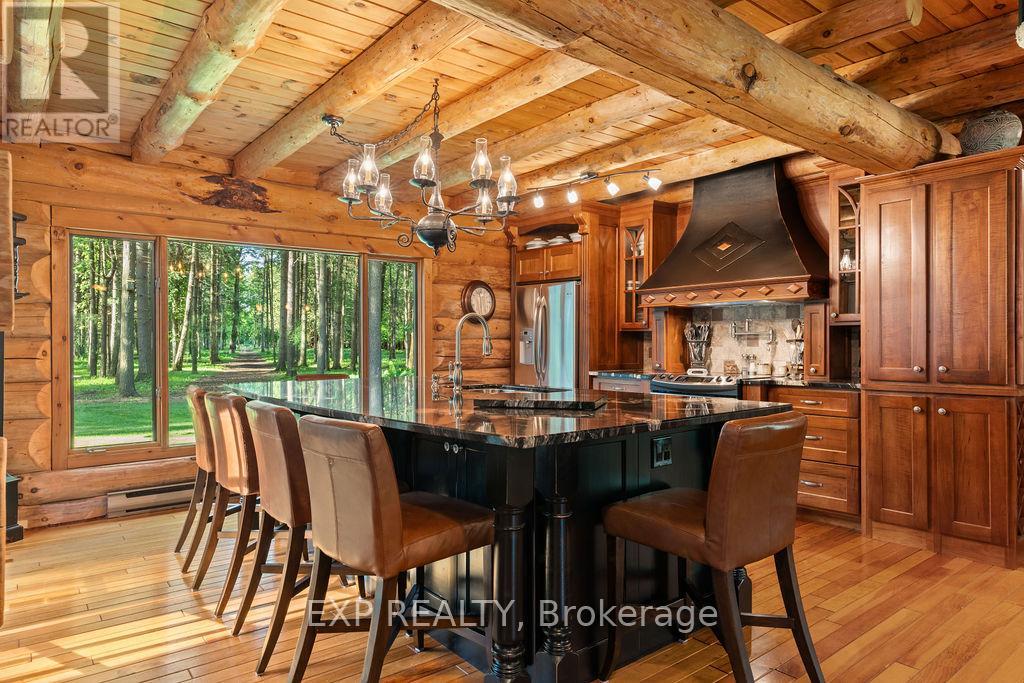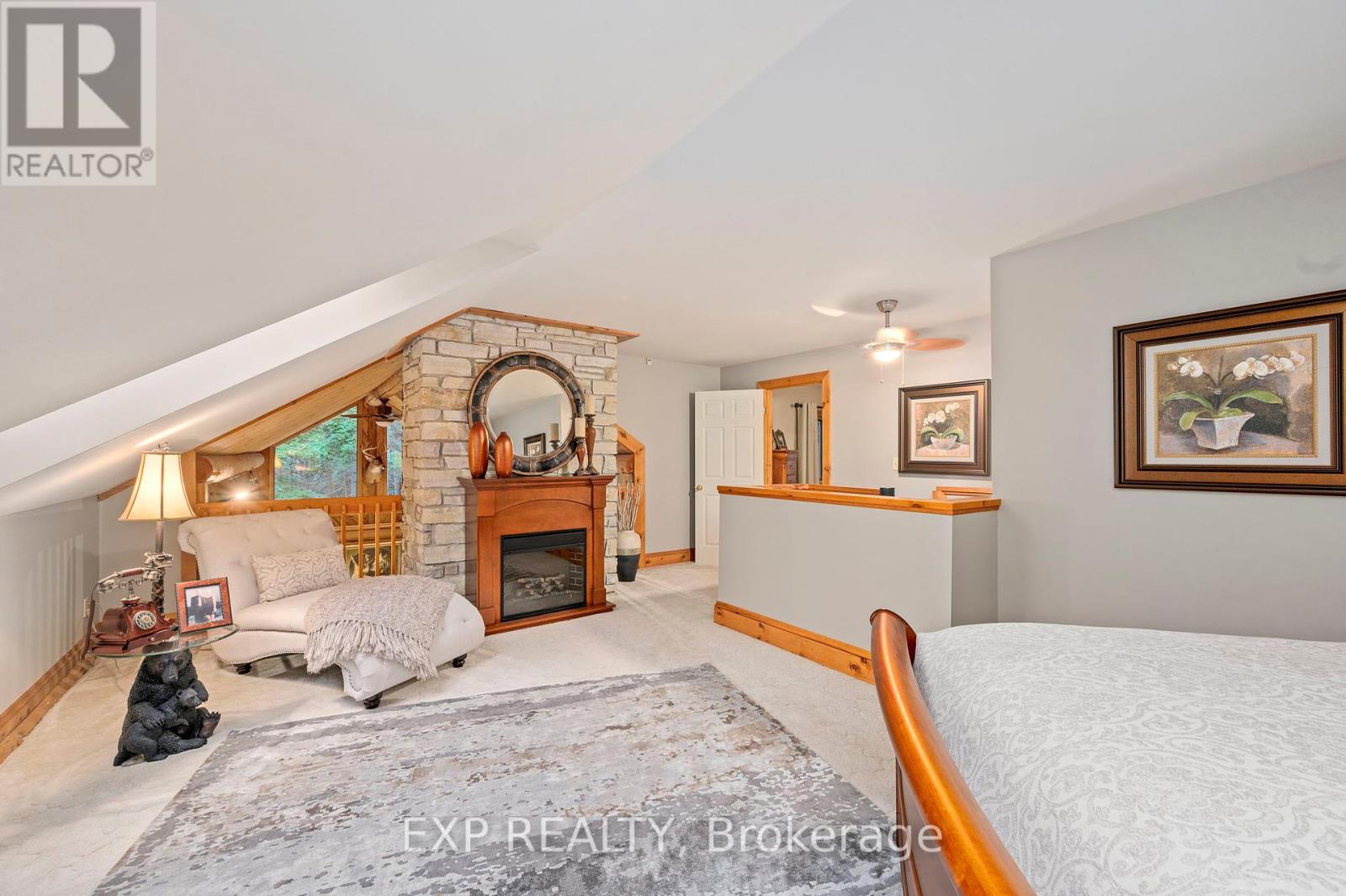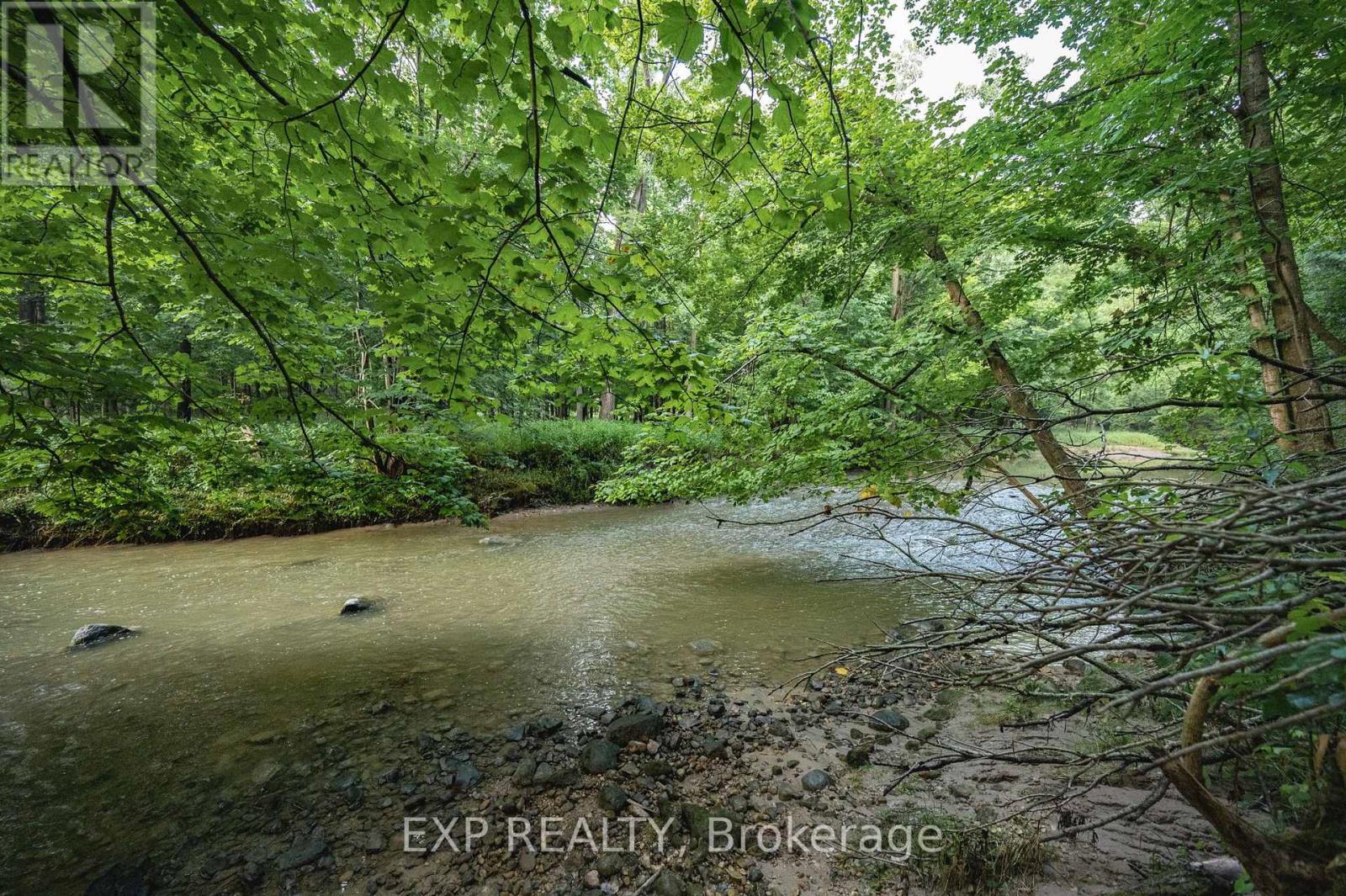10608 Longwoods Road Middlesex Centre, Ontario N0L 1E0
$4,499,000
Hidden down a private tree-lined driveway deep in the Carolinian forest on the edge of London and minutes from Delaware, this one-of-a-kind property offers TWO HOMES with a combined 6,300 sq. ft. of finished space. Situated on 42.4 acres of private bush and lush forests, the property features interconnecting trails that lead down a ravine to Dingman Creek. At the back of the property, a magnificent log home overlooks various ponds with a stunning fountain that glows at night. Every window offers priceless views, and the front of the home provides peaceful tranquility. The log home is exceptionally well-built, featuring two staircases and a vaulted two-story great room with a mirrored fireplace into the formal dining room. The kitchen has been tastefully redesigned with beautiful wood cabinets and granite countertops. The second level offers three spacious bedrooms and a versatile primary suite with a dressing room that could be converted into a fourth bedroom, walk-in closet, or ensuite.The home at the front of the property is separated into two parts: one side is a sprawling ranch-style home with three bedrooms potential for a 4th and a private patio, while the other side offers a separate space with endless potential. This first home is completely hidden from the back home, set off to the side and surrounded by lush forest. This property feels like another world, with deer spotted several times a day, wild turkeys that roam and graze, and flying squirrels gliding from branch to branch. The trails, beautifully maintained, run all the way down to the river. There is even a fully finished hunting shack, high up on posts and lined with cedar and wood floors, perfect for wildlife watching or hunting. There is a look-out point at the back of the property with breathtaking views of the river. Situated on the edge of London and Delaware, this location cannot be beat and is extremely hard to come by. (Both houses, bedrooms and bathrooms are combined) **** EXTRAS **** New shingles 50 year 2010 both homes. Kitchen 2010, New bathrooms 2012, , All new eavestrough & facia with leaf guard in 2023 (Log home), Front house Reno 2023, Logs are treated & maintenance free, Rechinked all the windows & doors (id:53488)
Property Details
| MLS® Number | X9235824 |
| Property Type | Single Family |
| Community Name | Delaware Town |
| AmenitiesNearBy | Schools |
| CommunityFeatures | Fishing, School Bus |
| Features | Wooded Area, Irregular Lot Size, Backs On Greenbelt |
| ParkingSpaceTotal | 152 |
Building
| BathroomTotal | 3 |
| BedroomsAboveGround | 7 |
| BedroomsTotal | 7 |
| Appliances | Garage Door Opener Remote(s), Dishwasher, Dryer, Freezer, Refrigerator, Stove, Washer, Water Heater |
| BasementDevelopment | Unfinished |
| BasementType | Crawl Space (unfinished) |
| ConstructionStyleAttachment | Detached |
| CoolingType | Window Air Conditioner |
| ExteriorFinish | Wood, Log |
| FireplacePresent | Yes |
| FireplaceTotal | 1 |
| FoundationType | Poured Concrete |
| HeatingFuel | Electric |
| HeatingType | Baseboard Heaters |
| StoriesTotal | 2 |
| Type | House |
Parking
| Attached Garage |
Land
| Acreage | Yes |
| LandAmenities | Schools |
| LandscapeFeatures | Landscaped |
| Sewer | Septic System |
| SizeDepth | 1346 Ft ,1 In |
| SizeFrontage | 75 Ft |
| SizeIrregular | 75 X 1346.1 Ft |
| SizeTotalText | 75 X 1346.1 Ft|25 - 50 Acres |
| SurfaceWater | River/stream |
| ZoningDescription | A1 |
Rooms
| Level | Type | Length | Width | Dimensions |
|---|---|---|---|---|
| Second Level | Primary Bedroom | 7.1 m | 5.3 m | 7.1 m x 5.3 m |
| Second Level | Sitting Room | 7.1 m | 4.5 m | 7.1 m x 4.5 m |
| Second Level | Bathroom | 1.7 m | 2.9 m | 1.7 m x 2.9 m |
| Second Level | Bedroom 2 | 5.3 m | 3.1 m | 5.3 m x 3.1 m |
| Second Level | Bedroom 3 | 4.3 m | 3.6 m | 4.3 m x 3.6 m |
| Basement | Other | 6.9 m | 3.6 m | 6.9 m x 3.6 m |
| Main Level | Living Room | 6.4 m | 6.8 m | 6.4 m x 6.8 m |
| Main Level | Dining Room | 7.2 m | 5.9 m | 7.2 m x 5.9 m |
| Main Level | Kitchen | 5.3 m | 3.5 m | 5.3 m x 3.5 m |
| Main Level | Bathroom | 1.6 m | 3.4 m | 1.6 m x 3.4 m |
| Main Level | Laundry Room | 1.9 m | 3.2 m | 1.9 m x 3.2 m |
Interested?
Contact us for more information
Georgia Tusch
Broker
Richard Tusch
Salesperson
Contact Melanie & Shelby Pearce
Sales Representative for Royal Lepage Triland Realty, Brokerage
YOUR LONDON, ONTARIO REALTOR®

Melanie Pearce
Phone: 226-268-9880
You can rely on us to be a realtor who will advocate for you and strive to get you what you want. Reach out to us today- We're excited to hear from you!

Shelby Pearce
Phone: 519-639-0228
CALL . TEXT . EMAIL
MELANIE PEARCE
Sales Representative for Royal Lepage Triland Realty, Brokerage
© 2023 Melanie Pearce- All rights reserved | Made with ❤️ by Jet Branding









































