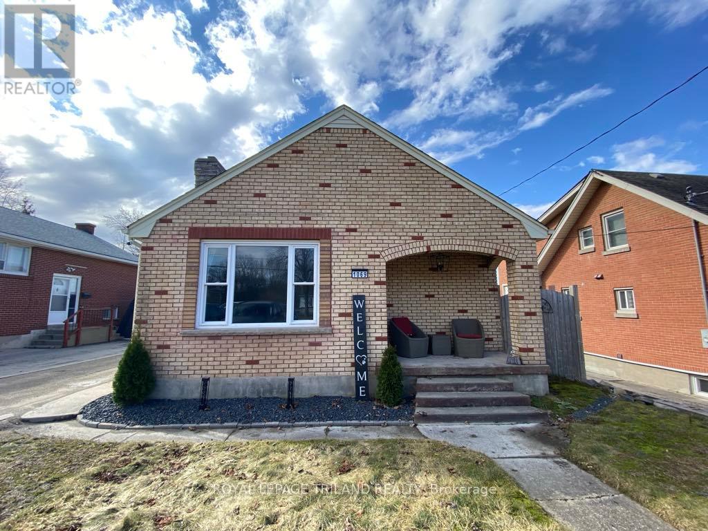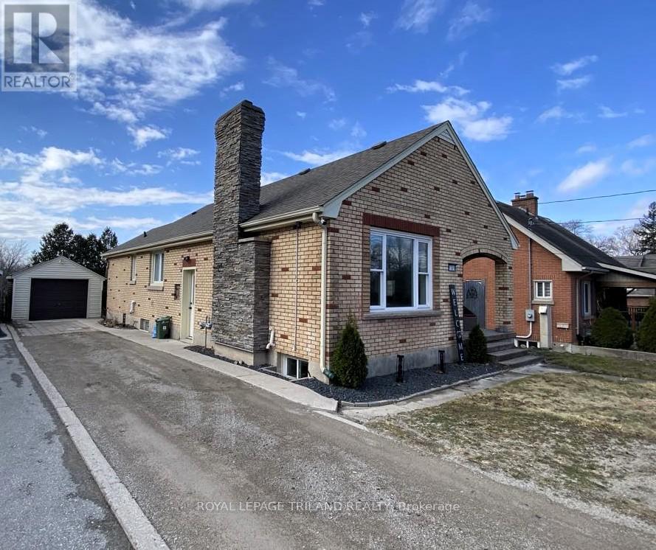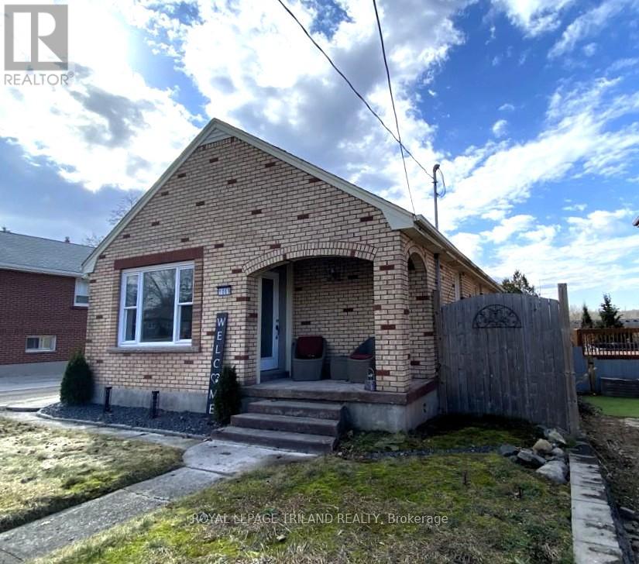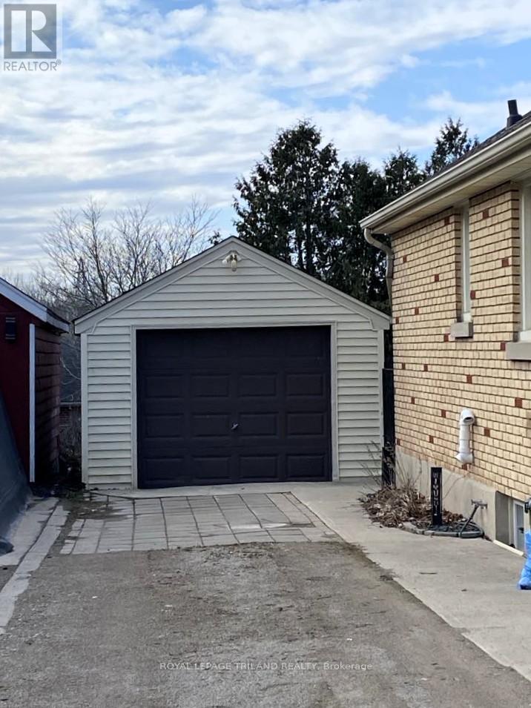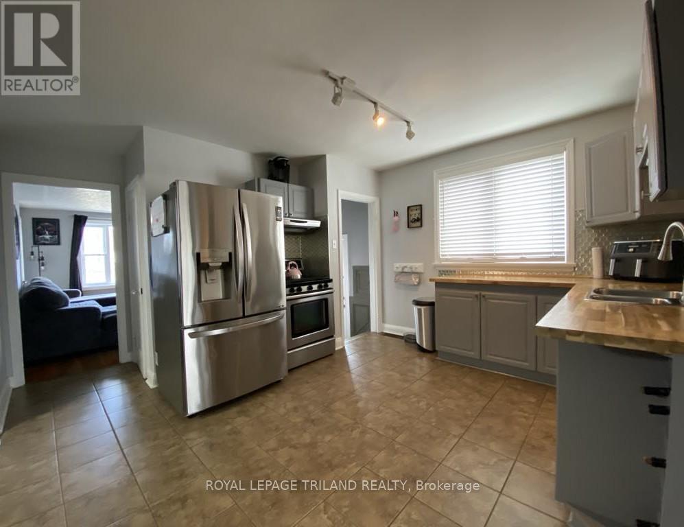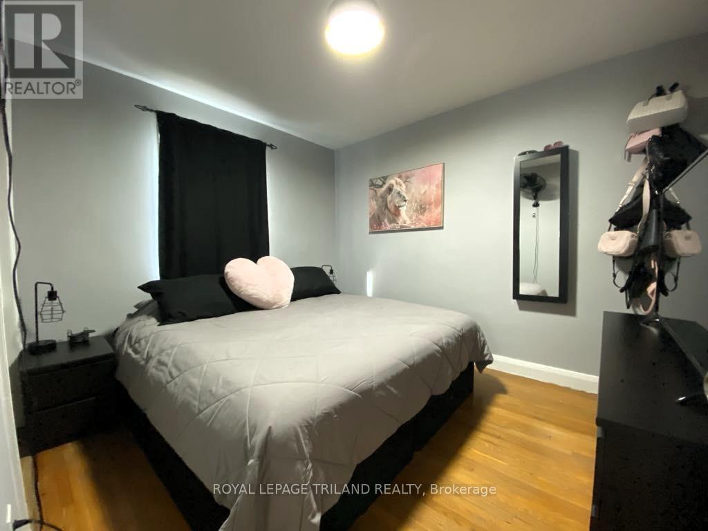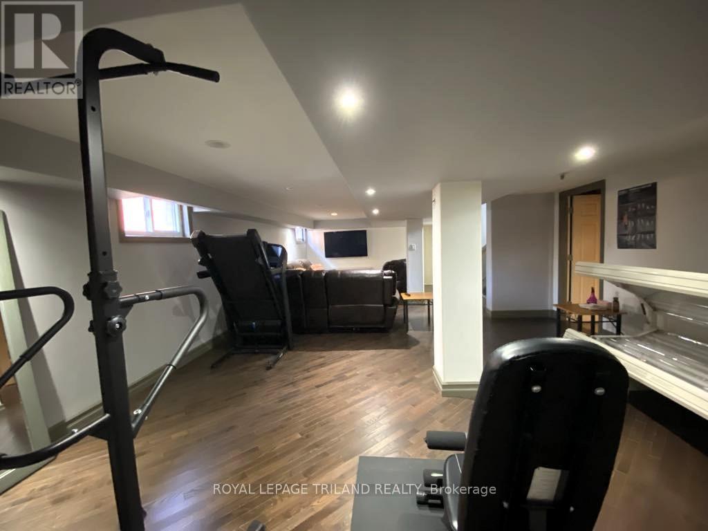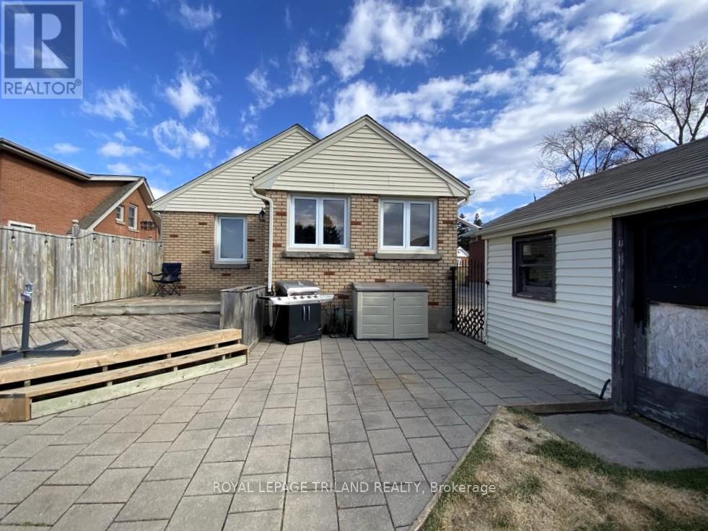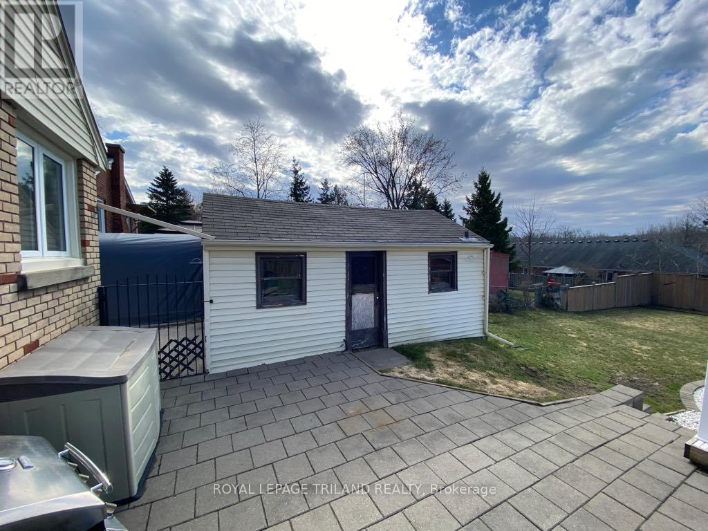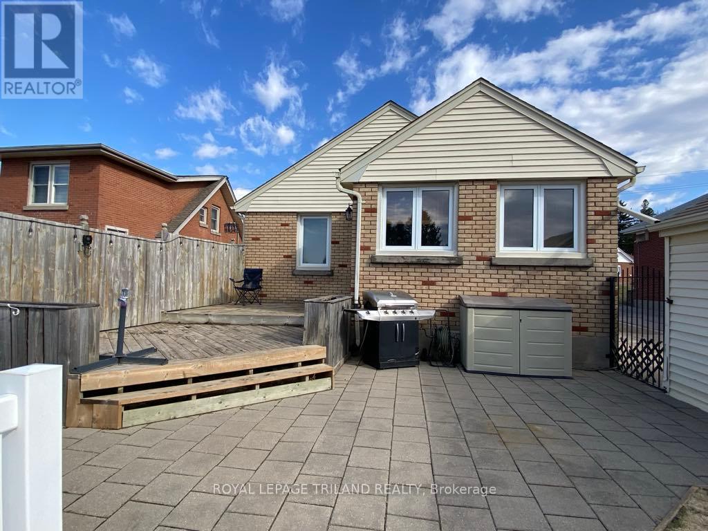1069 Hamilton Road London East, Ontario N5W 1A7
$504,900
CHARMING BUNGALOW; PERFECT STARTER HOME or INVESTMENT OPPORTUNITY! Step into this delightful 2-bedroom, 1-bath bungalow that's brimming with character and modern updates! Featuring original hardwood flooring, a cozy living space, and a bright kitchen with a stylish butcher block countertop (2021), this home offers a warm and inviting atmosphere. Enjoy outdoor living with a fully fenced yard, an above-ground 13' pool, and a gas hookup for your BBQ; perfect for summer entertaining! The 1-car garage and tar & chip driveway provide ample parking, while recent updates ensure peace of mind, including a new front door, side door, and front room window (2024), shingles (2022), central air (2020), and newer windows in the rec room. The septic was also pumped in 2024. Currently home to fantastic tenants, this property is an excellent investment or a wonderful place to call home. Don't miss out; schedule your viewing today! All measurements are approximate. (id:53488)
Property Details
| MLS® Number | X12036192 |
| Property Type | Single Family |
| Community Name | East O |
| Amenities Near By | Hospital, Park, Place Of Worship, Schools |
| Equipment Type | Water Heater - Tankless |
| Parking Space Total | 5 |
| Pool Type | Above Ground Pool |
| Rental Equipment Type | Water Heater - Tankless |
| Structure | Deck, Porch |
Building
| Bathroom Total | 1 |
| Bedrooms Above Ground | 2 |
| Bedrooms Total | 2 |
| Age | 51 To 99 Years |
| Appliances | Water Heater - Tankless, Dryer, Stove, Washer, Refrigerator |
| Architectural Style | Bungalow |
| Basement Development | Finished |
| Basement Type | Full (finished) |
| Construction Style Attachment | Detached |
| Cooling Type | Central Air Conditioning |
| Exterior Finish | Brick |
| Foundation Type | Concrete |
| Heating Fuel | Natural Gas |
| Heating Type | Forced Air |
| Stories Total | 1 |
| Size Interior | 700 - 1,100 Ft2 |
| Type | House |
| Utility Water | Municipal Water |
Parking
| Detached Garage | |
| Garage |
Land
| Acreage | No |
| Fence Type | Fenced Yard |
| Land Amenities | Hospital, Park, Place Of Worship, Schools |
| Landscape Features | Landscaped |
| Sewer | Septic System |
| Size Depth | 200 Ft |
| Size Frontage | 45 Ft |
| Size Irregular | 45 X 200 Ft |
| Size Total Text | 45 X 200 Ft|under 1/2 Acre |
| Zoning Description | R2-4 |
Rooms
| Level | Type | Length | Width | Dimensions |
|---|---|---|---|---|
| Basement | Recreational, Games Room | 9.75 m | 4.16 m | 9.75 m x 4.16 m |
| Main Level | Living Room | 3.96 m | 3.4 m | 3.96 m x 3.4 m |
| Main Level | Kitchen | 3.96 m | 3.45 m | 3.96 m x 3.45 m |
| Main Level | Dining Room | 3.25 m | 2.69 m | 3.25 m x 2.69 m |
| Main Level | Primary Bedroom | 3.65 m | 2.71 m | 3.65 m x 2.71 m |
| Main Level | Bedroom 2 | 3.35 m | 2.89 m | 3.35 m x 2.89 m |
| Main Level | Den | 3.65 m | 2.74 m | 3.65 m x 2.74 m |
Utilities
| Cable | Available |
| Electricity | Installed |
https://www.realtor.ca/real-estate/28062025/1069-hamilton-road-london-east-east-o-east-o
Contact Us
Contact us for more information

Rhonda Ross
Salesperson
(519) 280-7411
rhondaross.ca/
(519) 672-9880
Contact Melanie & Shelby Pearce
Sales Representative for Royal Lepage Triland Realty, Brokerage
YOUR LONDON, ONTARIO REALTOR®

Melanie Pearce
Phone: 226-268-9880
You can rely on us to be a realtor who will advocate for you and strive to get you what you want. Reach out to us today- We're excited to hear from you!

Shelby Pearce
Phone: 519-639-0228
CALL . TEXT . EMAIL
Important Links
MELANIE PEARCE
Sales Representative for Royal Lepage Triland Realty, Brokerage
© 2023 Melanie Pearce- All rights reserved | Made with ❤️ by Jet Branding
