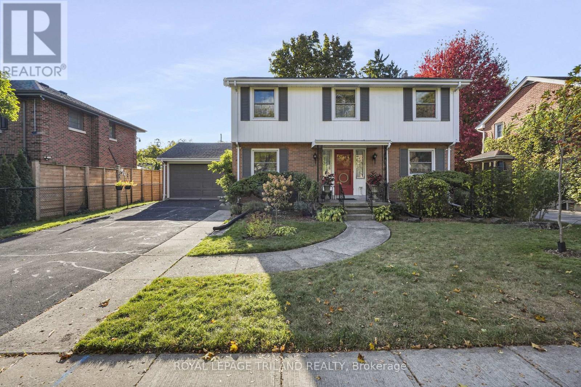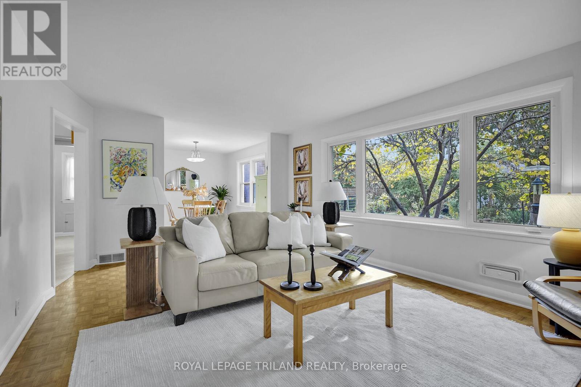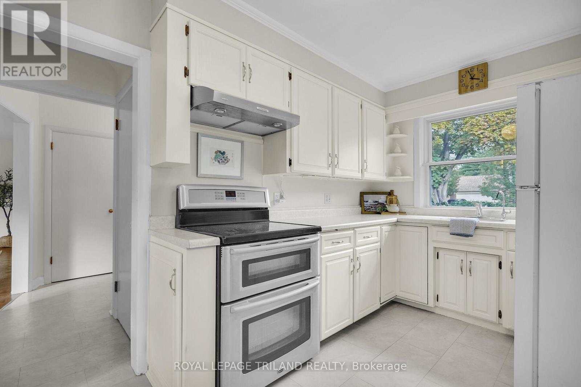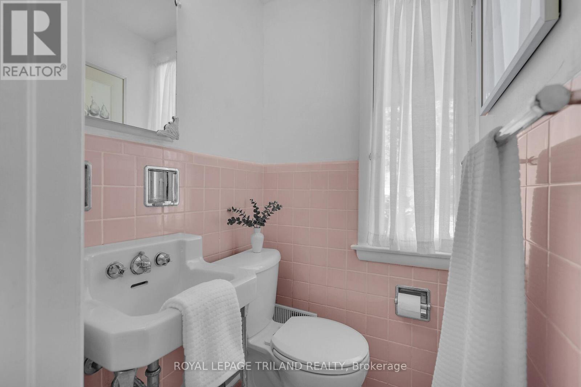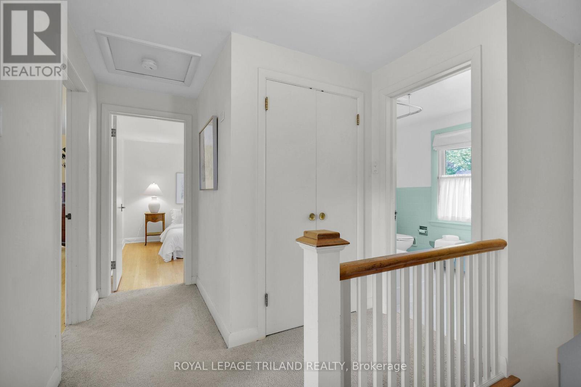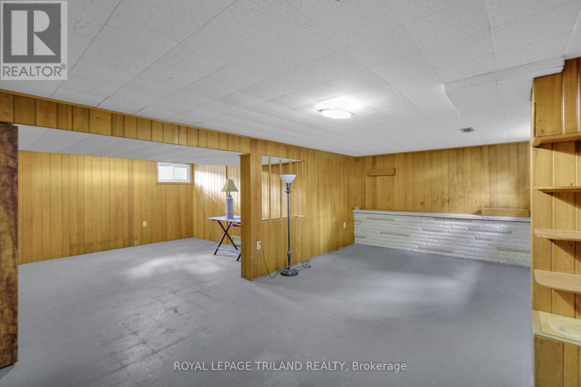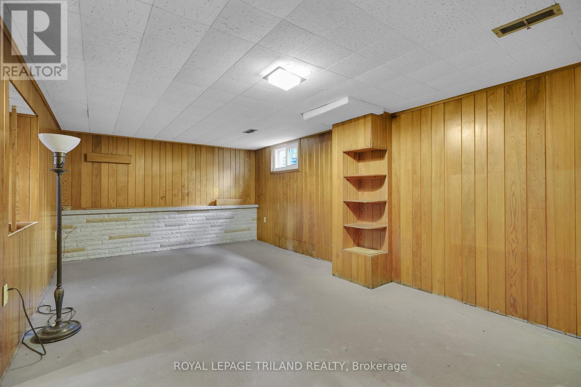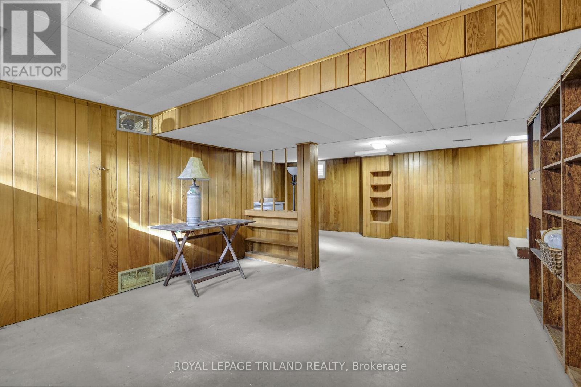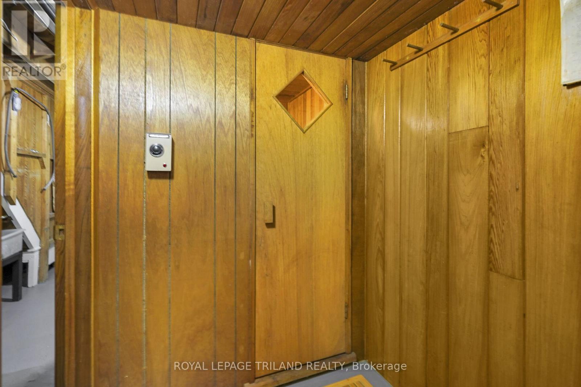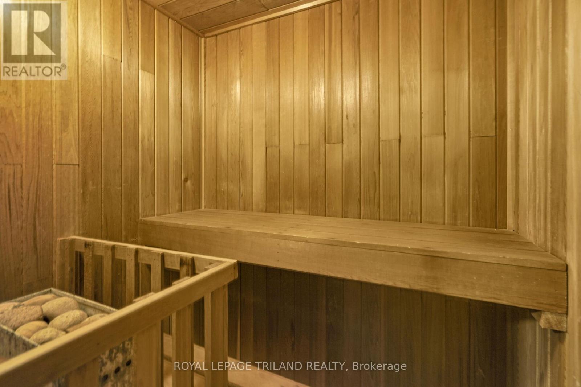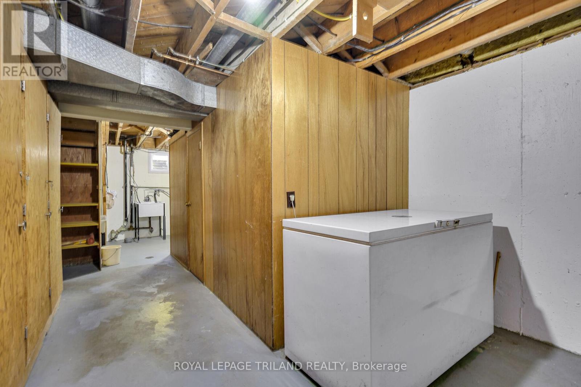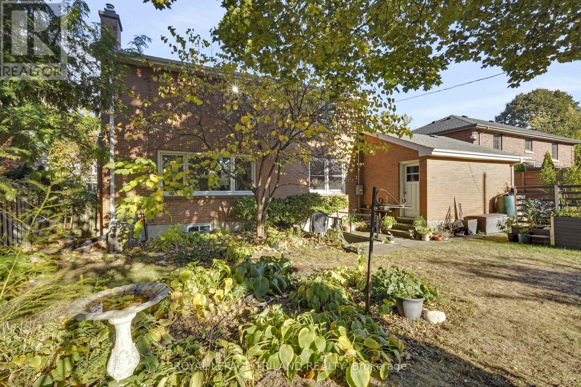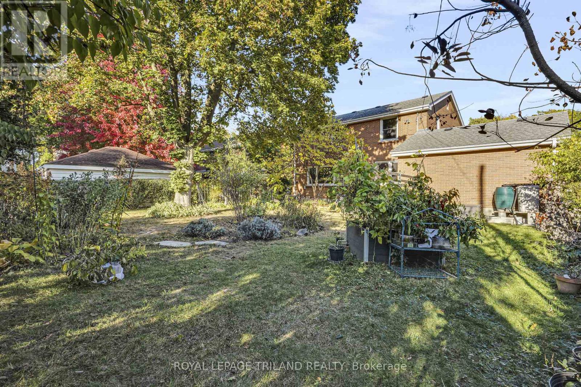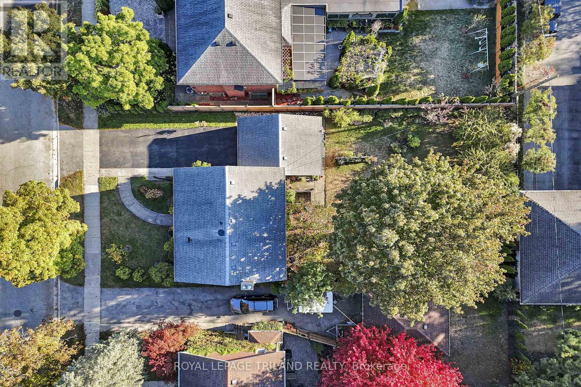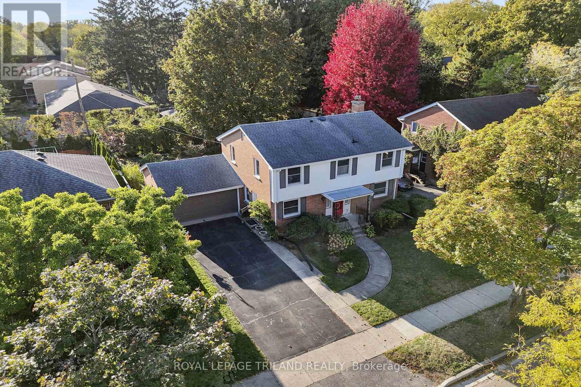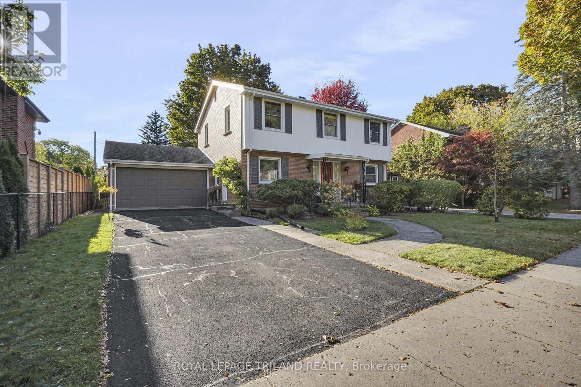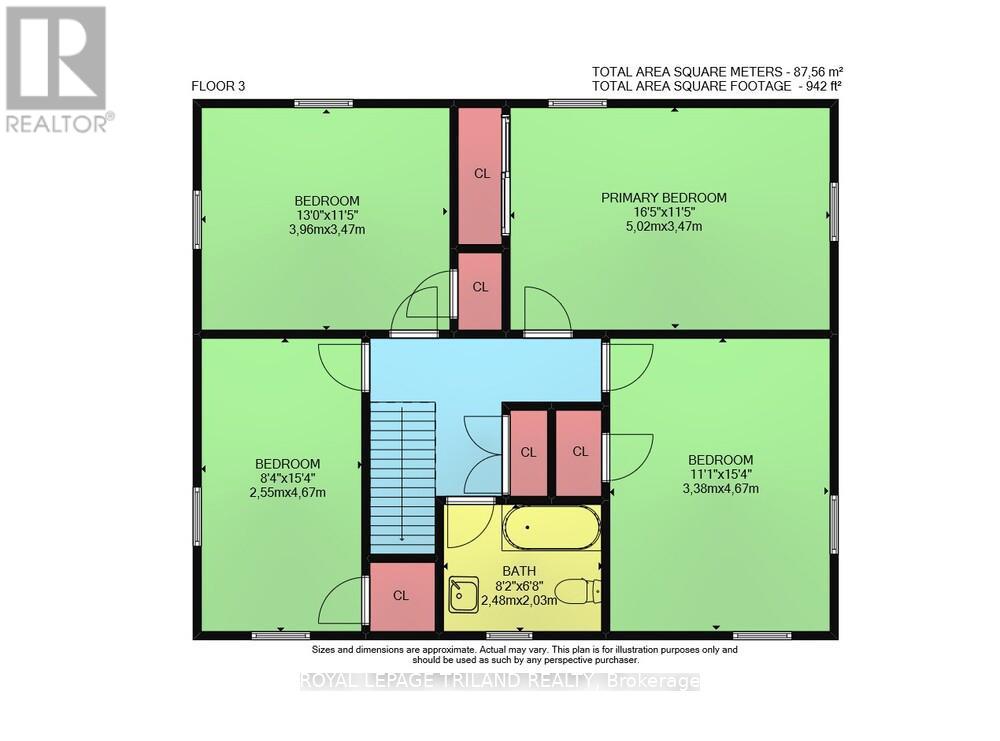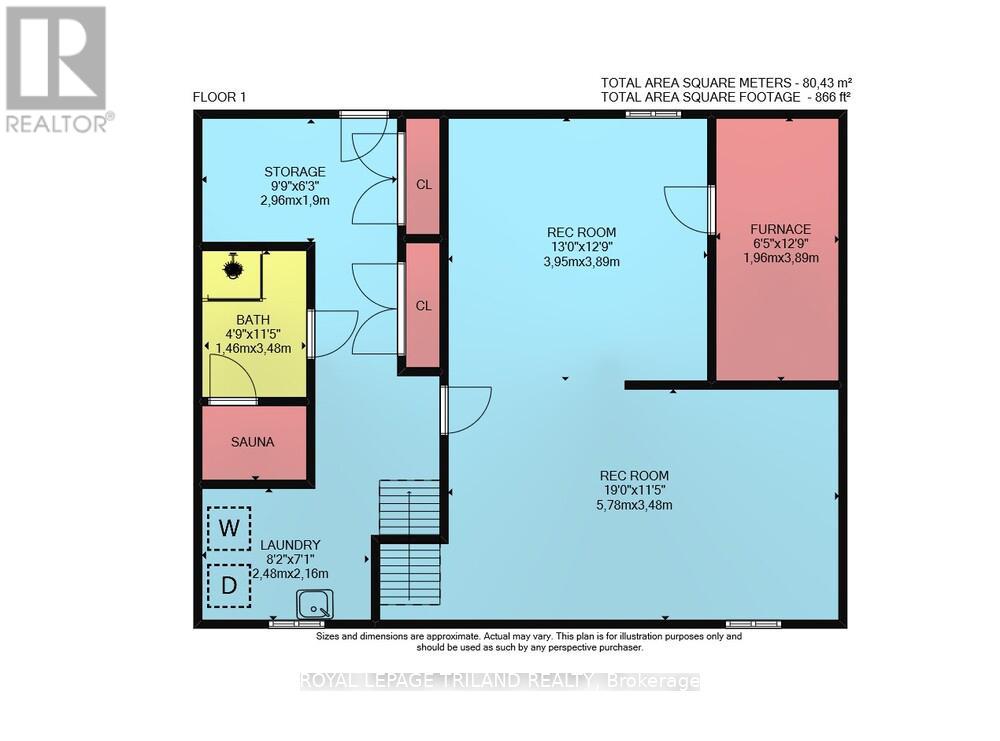1069 Lombardo Avenue London East, Ontario N6A 2X9
$669,900
Quality built by London construction firm Tamblyn-Pritchard, this charming 2 Storey home offers 4 bedrooms on the second floor plus main floor office/den/bedroom, formal living room, dining room boasting hardwood floors, wood burning fireplace WETT inspected '25. Nestled in a quiet professional and sought after neighbourhood on generous lot, close to preferred elementary and high schools plus University of Western Ontario and close to Gibbons Park and Thames Valley Trails. This home has loads of room on all three levels and is enhanced by several key features which include a sauna with adjoining shower room in lower level, walk up basement with separate entrance, loads of windows along the back of the main floor for a sense of being outside while indoors, main floor powder room, freshly painted kitchen and bathrooms, side entry directly off the kitchen for convenience when bringing things in from the car and loads more. Additional features and updates are: roof '07 to fiberglass shingles, Flair and Clair '18, windows '09, kitchen side door '09, overhead insulated garage door opener for this 1.5 car garage with 2 remotes '18, built in gas BBQ (operational however no warranty), reverse osmosis water system, fibre optics connection, main water supply renewed '25, surge protector on electrical panel in basement, vintage front exterior light fixtures restored, upgraded insulation in all exterior walls in '10 and upper exterior part of the house painted '23. Tons of vegetation in the front and rear yard and lovingly maintained. This is a fabulous opportunity to own a home in one of London's most desired and sought after neighbourhoods just minutes from Western University, Old North Public School, Central High School, shopping and downtown. A treasure to purchase for the most discriminating buyer. (id:53488)
Property Details
| MLS® Number | X12463210 |
| Property Type | Single Family |
| Community Name | East B |
| Features | Wooded Area, Sauna |
| Parking Space Total | 5 |
Building
| Bathroom Total | 3 |
| Bedrooms Above Ground | 4 |
| Bedrooms Total | 4 |
| Age | 51 To 99 Years |
| Amenities | Fireplace(s) |
| Appliances | Garage Door Opener Remote(s), Water Heater, Water Meter, Dryer, Freezer, Garage Door Opener, Stove, Washer, Window Coverings, Refrigerator |
| Basement Features | Separate Entrance |
| Basement Type | Full |
| Construction Style Attachment | Detached |
| Cooling Type | Central Air Conditioning |
| Exterior Finish | Aluminum Siding, Brick |
| Fire Protection | Smoke Detectors |
| Fireplace Present | Yes |
| Fireplace Total | 1 |
| Foundation Type | Concrete |
| Half Bath Total | 2 |
| Heating Fuel | Natural Gas |
| Heating Type | Forced Air |
| Stories Total | 2 |
| Size Interior | 1,500 - 2,000 Ft2 |
| Type | House |
| Utility Water | Municipal Water |
Parking
| Attached Garage | |
| Garage |
Land
| Acreage | No |
| Fence Type | Fully Fenced, Fenced Yard |
| Sewer | Sanitary Sewer |
| Size Depth | 120 Ft |
| Size Frontage | 60 Ft |
| Size Irregular | 60 X 120 Ft ; 120.54 Ft X 60.15 Ft X 120.62 Ft X 60 Ft |
| Size Total Text | 60 X 120 Ft ; 120.54 Ft X 60.15 Ft X 120.62 Ft X 60 Ft|under 1/2 Acre |
| Zoning Description | R1-6 |
Rooms
| Level | Type | Length | Width | Dimensions |
|---|---|---|---|---|
| Second Level | Primary Bedroom | 5.02 m | 3.47 m | 5.02 m x 3.47 m |
| Second Level | Bedroom 2 | 4.67 m | 3.38 m | 4.67 m x 3.38 m |
| Second Level | Bedroom 3 | 4.67 m | 2.55 m | 4.67 m x 2.55 m |
| Second Level | Bedroom 4 | 3.96 m | 3.47 m | 3.96 m x 3.47 m |
| Lower Level | Laundry Room | 2.48 m | 2.16 m | 2.48 m x 2.16 m |
| Lower Level | Utility Room | 3.89 m | 1.96 m | 3.89 m x 1.96 m |
| Lower Level | Other | 2.96 m | 1.9 m | 2.96 m x 1.9 m |
| Lower Level | Recreational, Games Room | 5.78 m | 3.48 m | 5.78 m x 3.48 m |
| Lower Level | Recreational, Games Room | 3.95 m | 3.89 m | 3.95 m x 3.89 m |
| Main Level | Living Room | 16 m | 5.71 m | 16 m x 5.71 m |
| Main Level | Dining Room | 3.68 m | 3.15 m | 3.68 m x 3.15 m |
| Main Level | Kitchen | 4.34 m | 2.53 m | 4.34 m x 2.53 m |
| Main Level | Den | 3.45 m | 3.07 m | 3.45 m x 3.07 m |
Utilities
| Cable | Available |
| Electricity | Installed |
| Sewer | Installed |
https://www.realtor.ca/real-estate/28991136/1069-lombardo-avenue-london-east-east-b-east-b
Contact Us
Contact us for more information
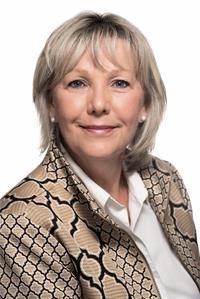
Joan Ball
Salesperson
www.joanball.com/
www.facebook.com/JoanBallRealtor
twitter.com/winningrealtor
www.linkedin.com/in/joan-ball-77b2564/
(519) 672-9880

Jake Morgan
Salesperson
(519) 672-9880
Contact Melanie & Shelby Pearce
Sales Representative for Royal Lepage Triland Realty, Brokerage
YOUR LONDON, ONTARIO REALTOR®

Melanie Pearce
Phone: 226-268-9880
You can rely on us to be a realtor who will advocate for you and strive to get you what you want. Reach out to us today- We're excited to hear from you!

Shelby Pearce
Phone: 519-639-0228
CALL . TEXT . EMAIL
Important Links
MELANIE PEARCE
Sales Representative for Royal Lepage Triland Realty, Brokerage
© 2023 Melanie Pearce- All rights reserved | Made with ❤️ by Jet Branding
