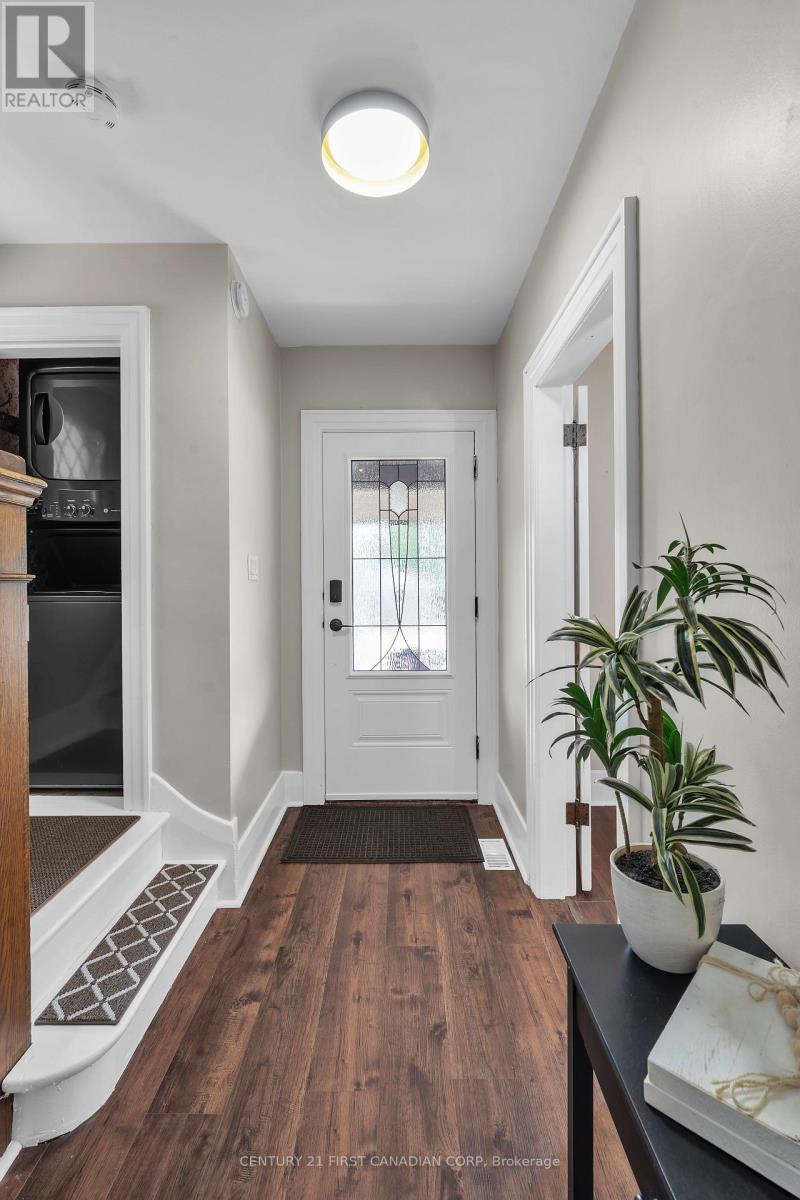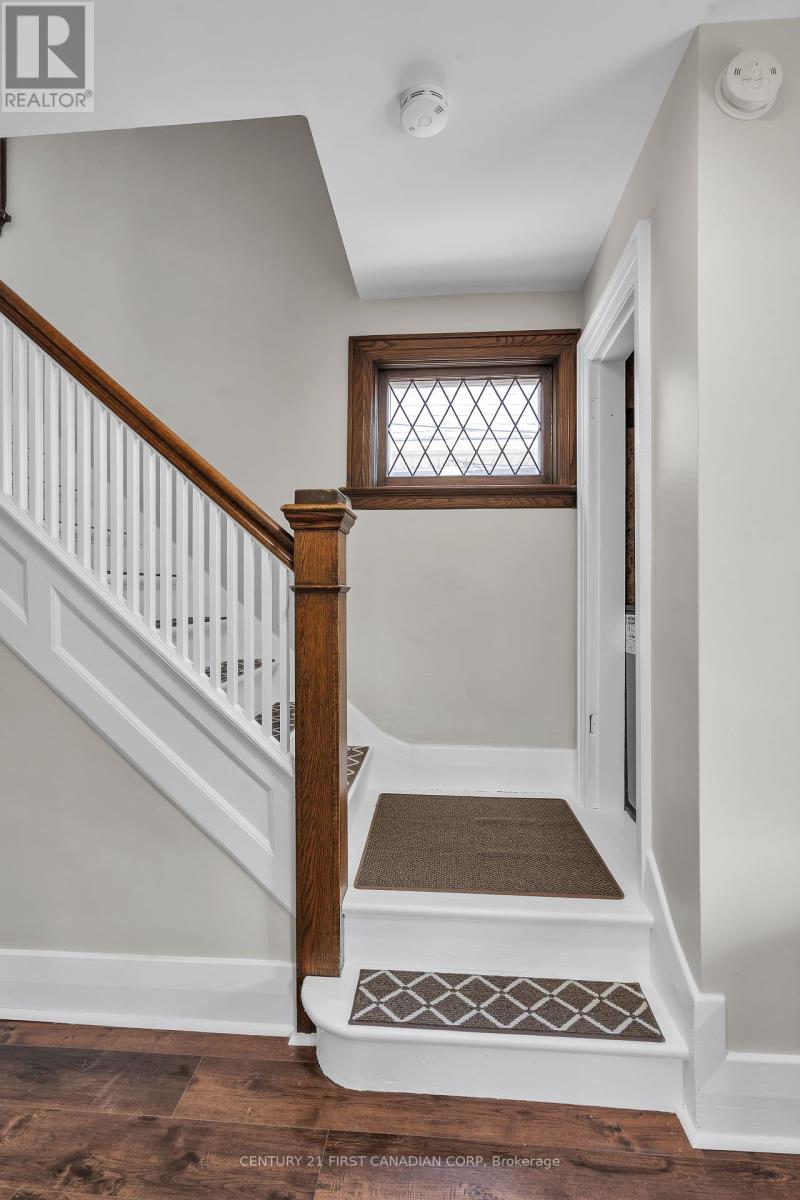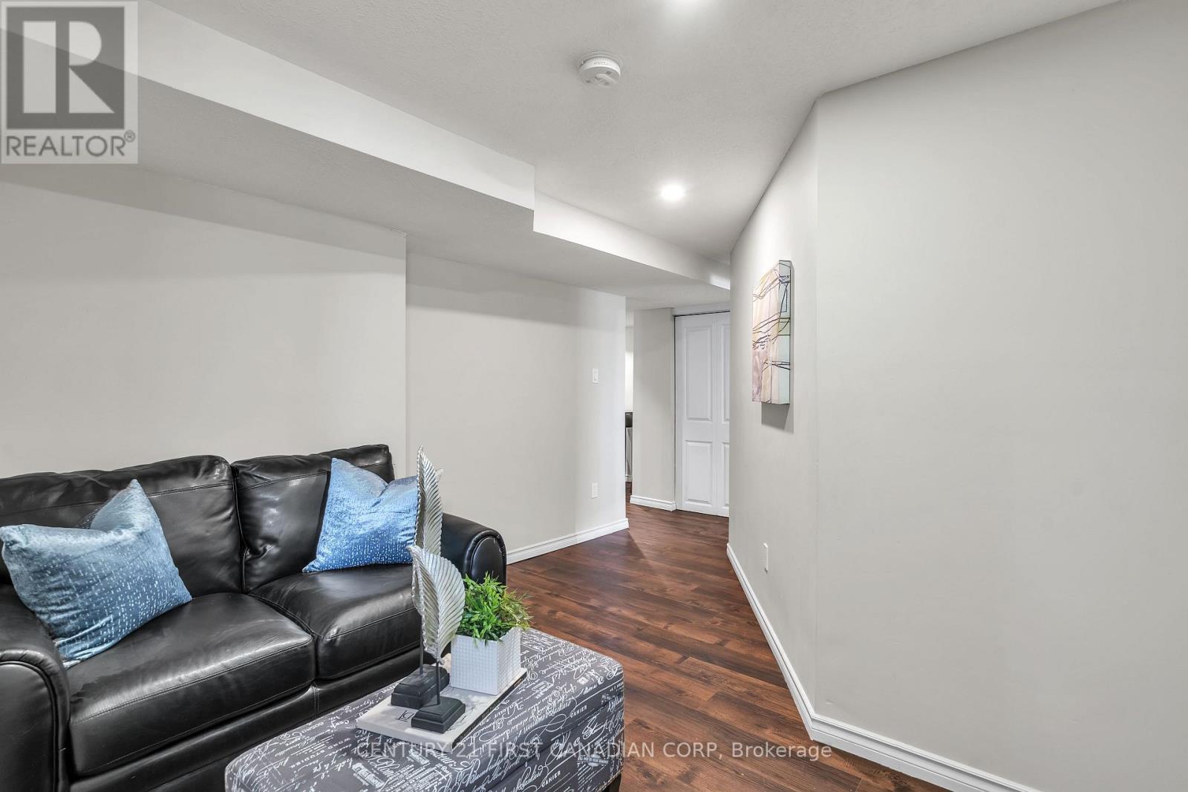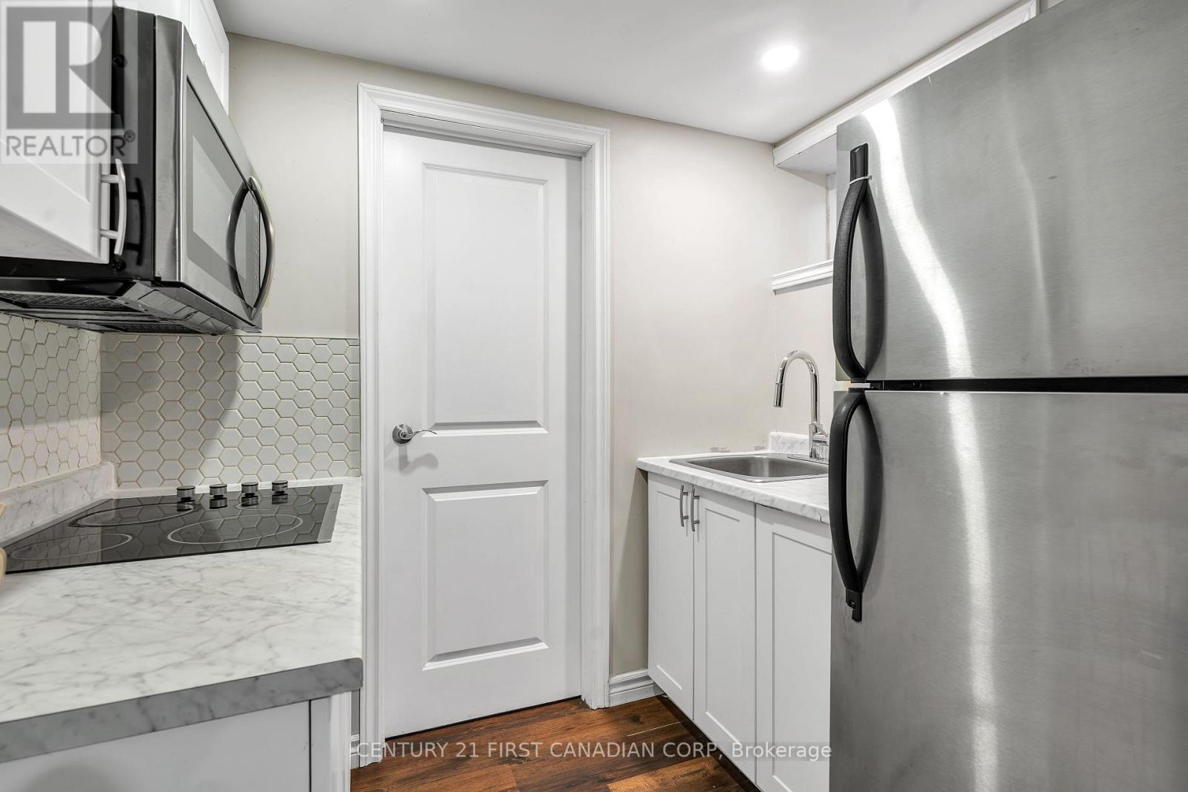107 Oxford Street W London, Ontario N6H 1R8
$697,000
Welcome to 107 Oxford St. West, a beautiful red-brick 2-storey, 5-bedroom, 3-bath home close to Western University, Fanshawe College, University Hospital, public transit, shopping mall. The main floor boasts a spacious living rooms, dining room, fully equipped kitchen. A 3pc bath with walk-in shower and a main floor washer/dryer complete this level. Upstairs offers 2 good-sized bedrooms, a 4pc bath and the opportunity to enjoy some leisurely mornings or late nights in the recently renovated THIRD bedroom that overlooks the backyard and is equipped with a full breakfast bar, including countertop stove, fridge, sink, and coffee bar. The main and upper levels can easily be utilized as two completely separate units! Lower level with separate entrance renovated 2021 has 2 bedrooms with egress windows, living/sitting area, combined kitchen, laundry complete with washer/dryer and additional 3pc bath, present the perfect in-law suite. Huge back yard offers parking for up to 4 vehicles, with a lovely detached garage that has a 60 amp service, new roof and opens onto the side street in a quiet neighborhood. Market rental up to $5100 plus utilities. City rental license is already in place (id:53488)
Property Details
| MLS® Number | X9387954 |
| Property Type | Single Family |
| Community Name | North K |
| Features | In-law Suite |
| ParkingSpaceTotal | 4 |
Building
| BathroomTotal | 3 |
| BedroomsAboveGround | 3 |
| BedroomsBelowGround | 2 |
| BedroomsTotal | 5 |
| Appliances | Water Heater - Tankless, Dryer, Refrigerator, Stove, Two Washers |
| BasementDevelopment | Finished |
| BasementType | Full (finished) |
| ConstructionStyleAttachment | Detached |
| CoolingType | Central Air Conditioning |
| ExteriorFinish | Brick |
| FoundationType | Poured Concrete |
| HeatingFuel | Natural Gas |
| HeatingType | Forced Air |
| StoriesTotal | 2 |
| SizeInterior | 1499.9875 - 1999.983 Sqft |
| Type | House |
| UtilityWater | Municipal Water |
Parking
| Detached Garage |
Land
| Acreage | No |
| Sewer | Sanitary Sewer |
| SizeDepth | 120 Ft |
| SizeFrontage | 33 Ft |
| SizeIrregular | 33 X 120 Ft |
| SizeTotalText | 33 X 120 Ft|under 1/2 Acre |
| ZoningDescription | R2-2 |
Rooms
| Level | Type | Length | Width | Dimensions |
|---|---|---|---|---|
| Second Level | Bathroom | 2.19 m | 2.26 m | 2.19 m x 2.26 m |
| Second Level | Bedroom 2 | 3.8 m | 2.71 m | 3.8 m x 2.71 m |
| Second Level | Bedroom 3 | 3.26 m | 3.4 m | 3.26 m x 3.4 m |
| Second Level | Primary Bedroom | 3.92 m | 3.27 m | 3.92 m x 3.27 m |
| Lower Level | Bedroom 4 | 3.85 m | 2.2 m | 3.85 m x 2.2 m |
| Lower Level | Bedroom 5 | 3.12 m | 2.43 m | 3.12 m x 2.43 m |
| Lower Level | Kitchen | 2.87 m | 3.05 m | 2.87 m x 3.05 m |
| Lower Level | Living Room | 4.93 m | 3.55 m | 4.93 m x 3.55 m |
| Main Level | Living Room | 4.67 m | 3.78 m | 4.67 m x 3.78 m |
| Main Level | Bathroom | 2.99 m | 1.25 m | 2.99 m x 1.25 m |
| Main Level | Kitchen | 3 m | 3.56 m | 3 m x 3.56 m |
| Main Level | Dining Room | 4.04 m | 3.48 m | 4.04 m x 3.48 m |
Utilities
| Sewer | Installed |
https://www.realtor.ca/real-estate/27518649/107-oxford-street-w-london-north-k
Interested?
Contact us for more information
Wanda Dawe
Salesperson
Contact Melanie & Shelby Pearce
Sales Representative for Royal Lepage Triland Realty, Brokerage
YOUR LONDON, ONTARIO REALTOR®

Melanie Pearce
Phone: 226-268-9880
You can rely on us to be a realtor who will advocate for you and strive to get you what you want. Reach out to us today- We're excited to hear from you!

Shelby Pearce
Phone: 519-639-0228
CALL . TEXT . EMAIL
MELANIE PEARCE
Sales Representative for Royal Lepage Triland Realty, Brokerage
© 2023 Melanie Pearce- All rights reserved | Made with ❤️ by Jet Branding








































