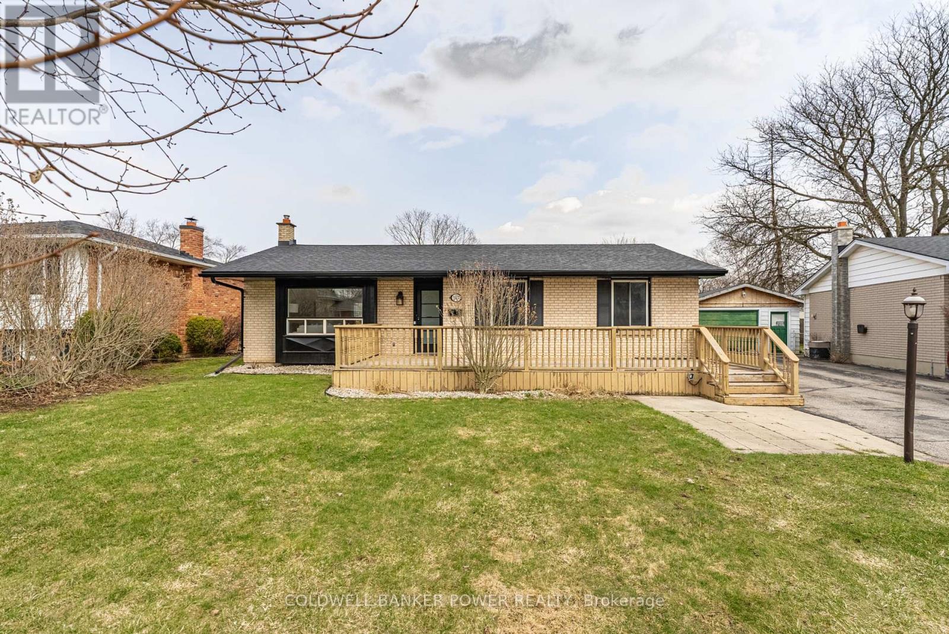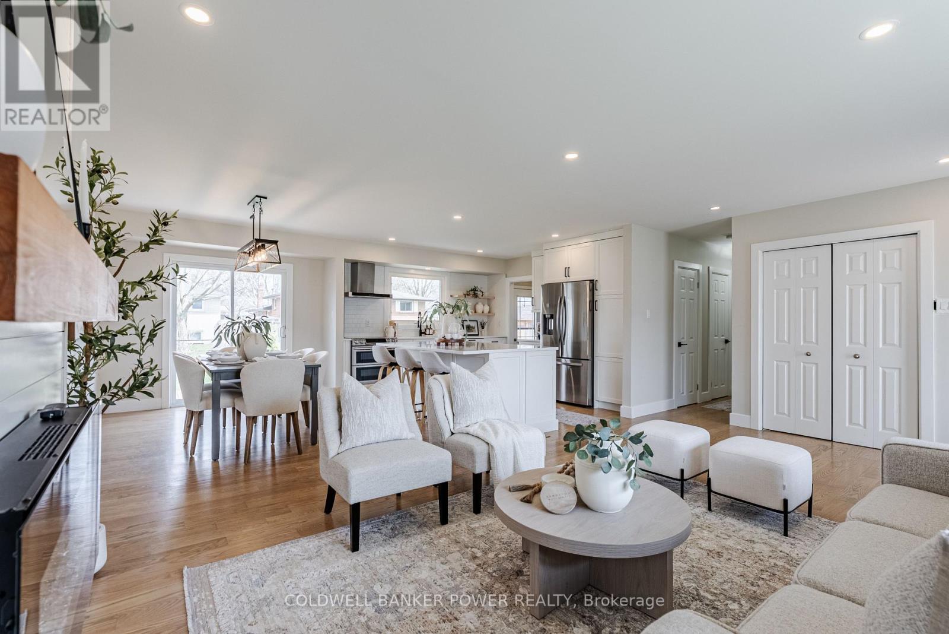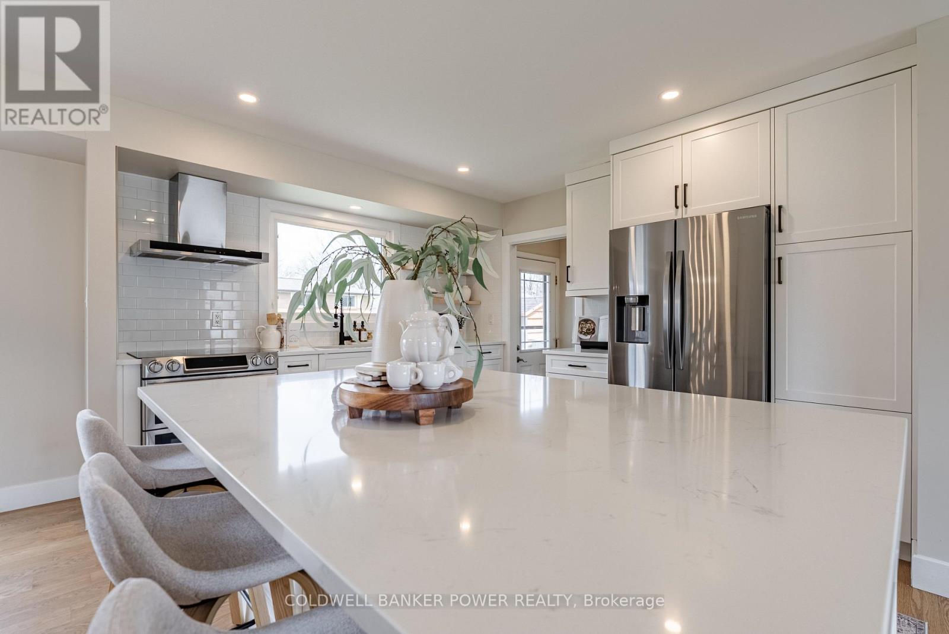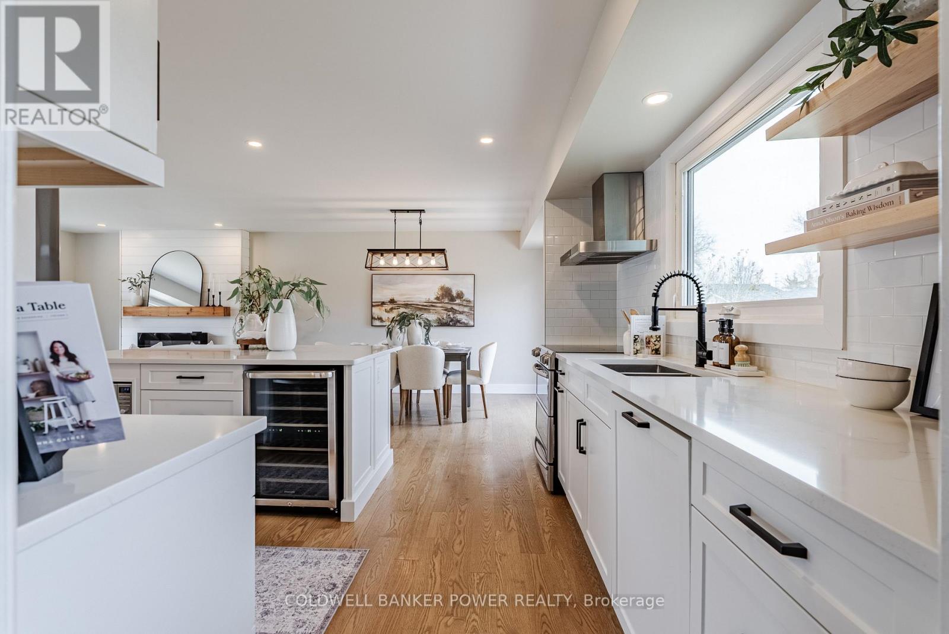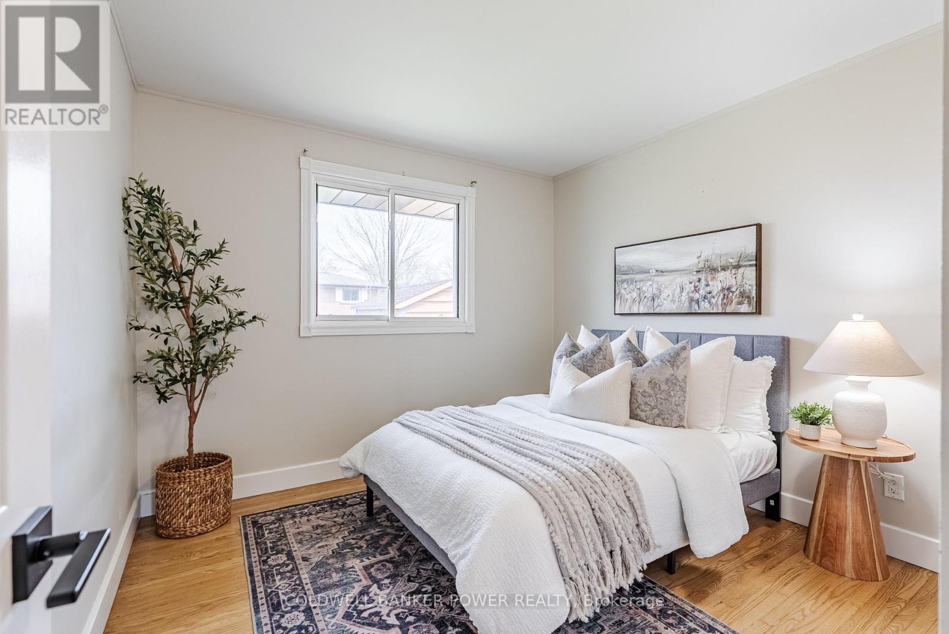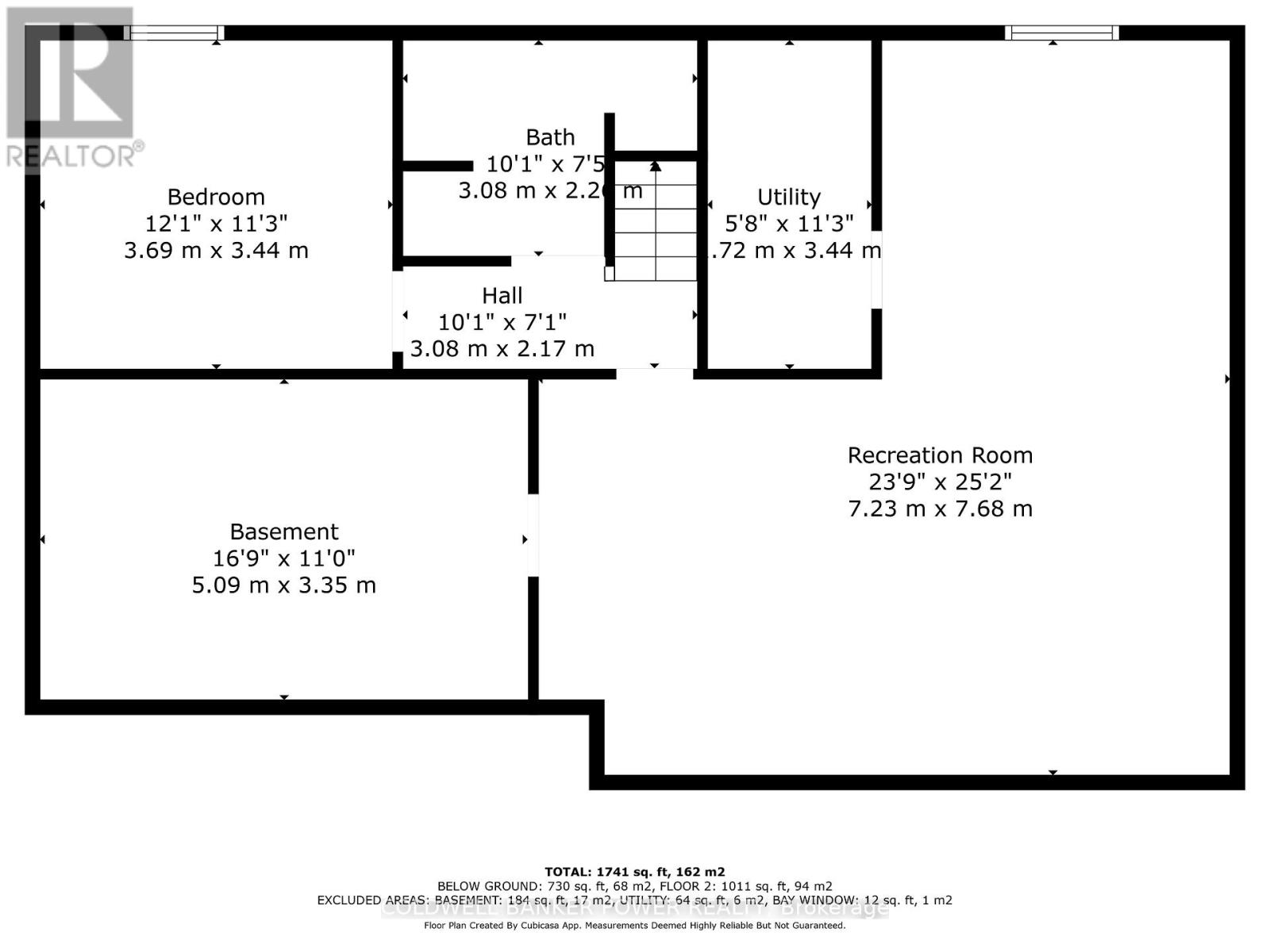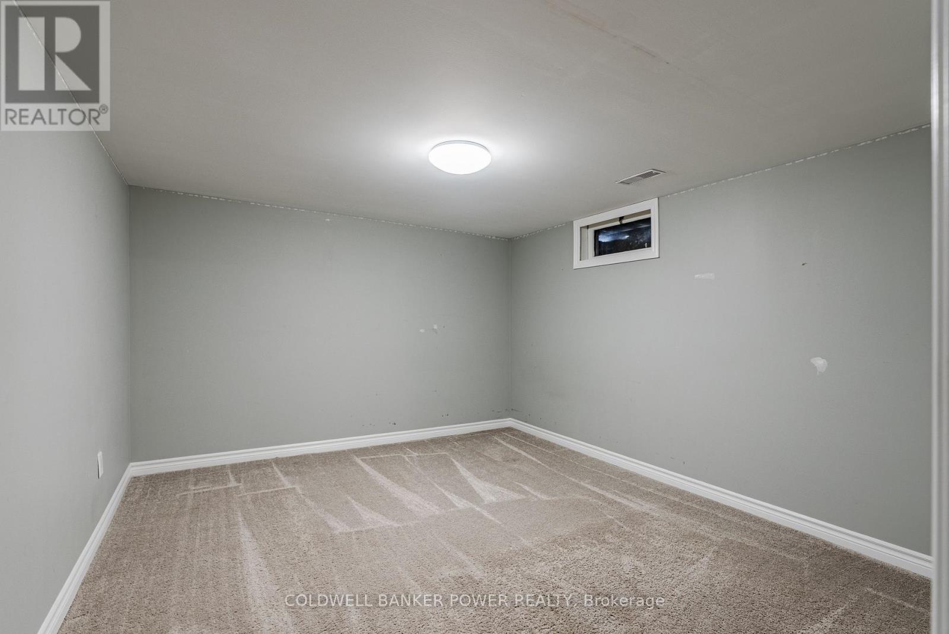107 Tweed Crescent London, Ontario N5X 1Z5
$699,900
Welcome to this beautifully updated 3+1 bedroom, 2 full bathroom bungalow located in the highly desirable and family-friendly Northridge neighborhood. This charming home is nestled on a quiet tree-lined street, offering the perfect balance of tranquility and convenience. With highly ranked schools, parks, walking trails, and the vibrant Masonville Plaza just a short drive away, you'll enjoy easy access to great restaurants, shopping, and recreational opportunities. Step inside to discover a fully renovated open-concept main floor. The stunning 2021 kitchen by Casey's Creative Kitchens features sleek white cabinetry extending from floor to ceiling, luxurious quartz countertops, stainless steel appliances, and an oversized island with seating for three and built-in microwave & wine fridge. The kitchen flows seamlessly into the formal dining area and inviting living room, complete with an electric fireplace, shiplap media wall, and a custom wood beam mantle. The home boasts three spacious bedrooms on the main level, all with ample closet space and natural light. Gleaming hardwood floors and a brand-new 5-piece bathroom with a double-sink quartz vanity, tiled shower, and tub complete the main floor. The lower level is fully finished, offering a large rec room, a fourth bedroom, and a stylish 3-piece bathroom. A separate entrance from the backyard provides additional convenience and privacy. The lower level also includes a laundry room and excellent storage areas. Outside, the fully fenced backyard is a great size, featuring an oversized deck perfect for entertaining, along with a large grass area ideal for kids and pets. Additional updates include an owned water heater, a 200-amp breaker panel, and pot lights throughout the home. This is a wonderful opportunity to own a beautifully updated home in one of the most sought-after neighborhoods. Don't miss your chance to make this your new home! (id:53488)
Property Details
| MLS® Number | X12075937 |
| Property Type | Single Family |
| Community Name | North H |
| Amenities Near By | Park, Schools, Place Of Worship |
| Community Features | Community Centre |
| Features | Flat Site |
| Parking Space Total | 3 |
| Structure | Deck, Shed |
Building
| Bathroom Total | 2 |
| Bedrooms Above Ground | 3 |
| Bedrooms Below Ground | 1 |
| Bedrooms Total | 4 |
| Age | 51 To 99 Years |
| Amenities | Fireplace(s) |
| Appliances | Water Heater, Dishwasher, Dryer, Stove, Washer, Wine Fridge, Refrigerator |
| Architectural Style | Bungalow |
| Basement Development | Finished |
| Basement Type | Full (finished) |
| Construction Style Attachment | Detached |
| Cooling Type | Central Air Conditioning |
| Exterior Finish | Brick |
| Fire Protection | Smoke Detectors |
| Fireplace Present | Yes |
| Foundation Type | Poured Concrete |
| Heating Fuel | Natural Gas |
| Heating Type | Forced Air |
| Stories Total | 1 |
| Size Interior | 1,100 - 1,500 Ft2 |
| Type | House |
| Utility Water | Municipal Water |
Parking
| No Garage |
Land
| Acreage | No |
| Fence Type | Fully Fenced, Fenced Yard |
| Land Amenities | Park, Schools, Place Of Worship |
| Landscape Features | Landscaped |
| Sewer | Sanitary Sewer |
| Size Depth | 100 Ft ,2 In |
| Size Frontage | 58 Ft ,3 In |
| Size Irregular | 58.3 X 100.2 Ft ; 30.70 X 100.17x 58.43 X 101.27 X 36.59 |
| Size Total Text | 58.3 X 100.2 Ft ; 30.70 X 100.17x 58.43 X 101.27 X 36.59|under 1/2 Acre |
| Zoning Description | R1-7 |
Rooms
| Level | Type | Length | Width | Dimensions |
|---|---|---|---|---|
| Lower Level | Bathroom | Measurements not available | ||
| Lower Level | Recreational, Games Room | 6.9 m | 3.88 m | 6.9 m x 3.88 m |
| Lower Level | Den | 5.1 m | 3.4 m | 5.1 m x 3.4 m |
| Main Level | Kitchen | 3.73 m | 3.25 m | 3.73 m x 3.25 m |
| Main Level | Dining Room | 3.73 m | 2.66 m | 3.73 m x 2.66 m |
| Main Level | Living Room | 4.57 m | 3.55 m | 4.57 m x 3.55 m |
| Main Level | Primary Bedroom | 3.25 m | 3.14 m | 3.25 m x 3.14 m |
| Main Level | Bedroom | 3.09 m | 3.04 m | 3.09 m x 3.04 m |
| Main Level | Bedroom | 3.27 m | 2.56 m | 3.27 m x 2.56 m |
| Main Level | Bathroom | Measurements not available |
Utilities
| Cable | Installed |
| Wireless | Available |
https://www.realtor.ca/real-estate/28151854/107-tweed-crescent-london-north-h
Contact Us
Contact us for more information

Michael Pope
Broker
#101-630 Colborne Street
London, Ontario N6B 2V2
(519) 471-9200
Contact Melanie & Shelby Pearce
Sales Representative for Royal Lepage Triland Realty, Brokerage
YOUR LONDON, ONTARIO REALTOR®

Melanie Pearce
Phone: 226-268-9880
You can rely on us to be a realtor who will advocate for you and strive to get you what you want. Reach out to us today- We're excited to hear from you!

Shelby Pearce
Phone: 519-639-0228
CALL . TEXT . EMAIL
Important Links
MELANIE PEARCE
Sales Representative for Royal Lepage Triland Realty, Brokerage
© 2023 Melanie Pearce- All rights reserved | Made with ❤️ by Jet Branding
