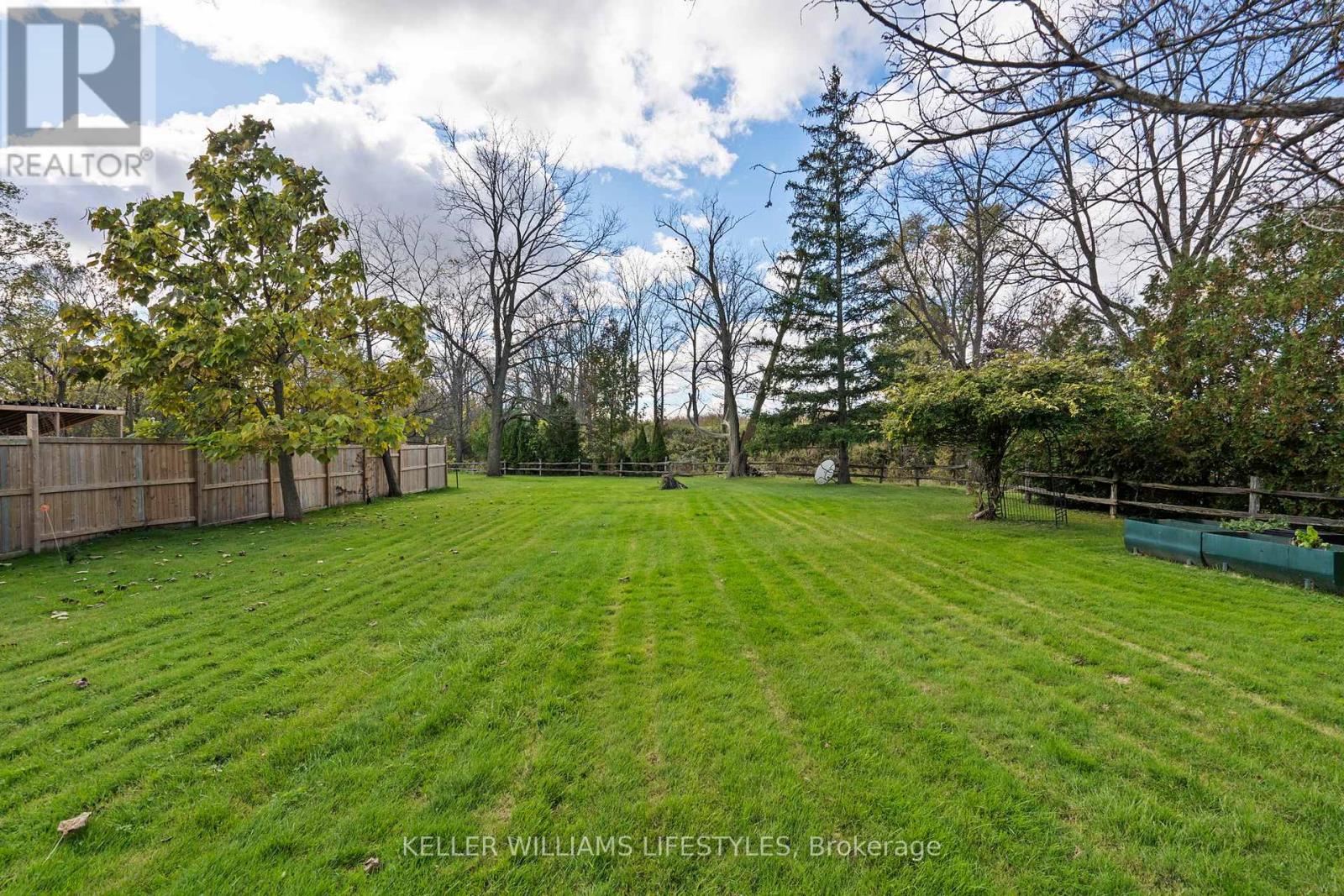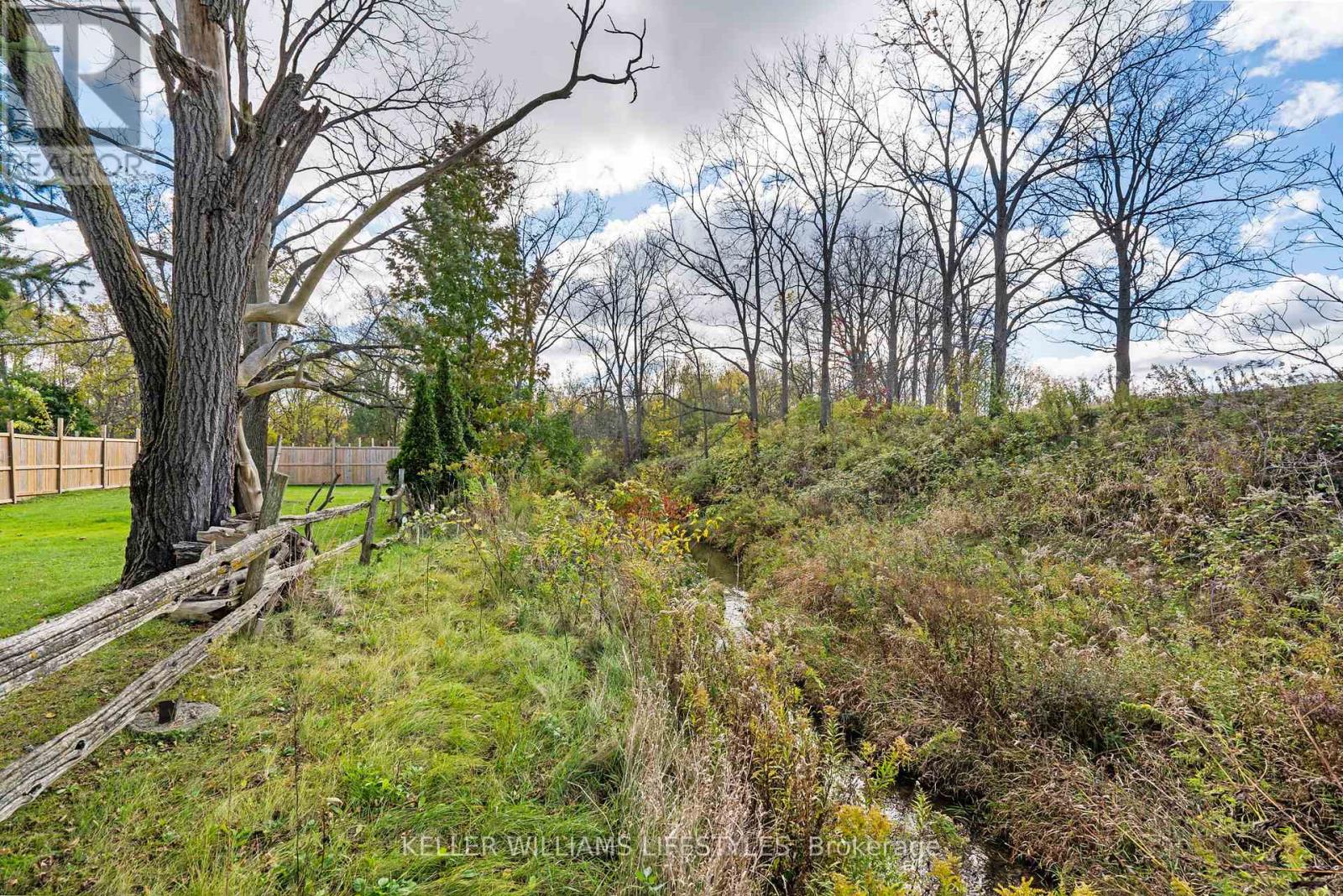10759 Sunset Road Southwold, Ontario N5P 3T2
$650,000
Welcome to this beautifully updated 3+1 bedroom, 2.5 bathroom home that offers the perfect blend of comfort and convenience. The main level features a spacious, renovated kitchen with ample counter space, ideal for family meals or entertaining guests. With 3 generously-sized bedrooms and 2 baths upstairs, this home is perfect for families of all sizes. Newer laminate flooring, baseboards and fresh paint adds a modern touch throughout the main living areas.The finished lower level provides additional living space, including a cozy family room, a fourth bedroom, and a full bathroom ideal for guests or a private retreat. A large lower level workshop with separate access is perfect for hobbyists, DIY enthusiasts, or extra storage. Situated on a large lot (with enough space to park an RV or truck) and in a prime location, this home is just minutes from London, St. Thomas, and Port Stanley, with easy access to both the 401 and 402 highways. The Amazon fulfillment centre and the VW battery plant under construction are also nearby, making this property ideal for those seeking proximity to emerging employment opportunities. Don't miss the chance to make this versatile and well-located home yours! (id:53488)
Property Details
| MLS® Number | X9415551 |
| Property Type | Single Family |
| Community Name | Talbotville |
| EquipmentType | Water Heater |
| ParkingSpaceTotal | 6 |
| RentalEquipmentType | Water Heater |
| Structure | Deck, Shed |
Building
| BathroomTotal | 3 |
| BedroomsAboveGround | 3 |
| BedroomsBelowGround | 1 |
| BedroomsTotal | 4 |
| Appliances | Central Vacuum, Blinds, Dishwasher, Dryer, Refrigerator, Stove, Washer |
| ArchitecturalStyle | Bungalow |
| BasementDevelopment | Finished |
| BasementFeatures | Separate Entrance |
| BasementType | N/a (finished) |
| ConstructionStyleAttachment | Detached |
| CoolingType | Central Air Conditioning |
| ExteriorFinish | Brick |
| FoundationType | Concrete |
| HalfBathTotal | 1 |
| HeatingFuel | Natural Gas |
| HeatingType | Forced Air |
| StoriesTotal | 1 |
| SizeInterior | 1099.9909 - 1499.9875 Sqft |
| Type | House |
| UtilityWater | Municipal Water |
Land
| Acreage | No |
| Sewer | Septic System |
| SizeDepth | 218 Ft ,7 In |
| SizeFrontage | 93 Ft ,4 In |
| SizeIrregular | 93.4 X 218.6 Ft ; Lot Size Irregular |
| SizeTotalText | 93.4 X 218.6 Ft ; Lot Size Irregular |
Rooms
| Level | Type | Length | Width | Dimensions |
|---|---|---|---|---|
| Lower Level | Family Room | 7.71 m | 3.79 m | 7.71 m x 3.79 m |
| Lower Level | Bedroom 4 | 4.08 m | 3.38 m | 4.08 m x 3.38 m |
| Lower Level | Workshop | 7.71 m | 4.01 m | 7.71 m x 4.01 m |
| Main Level | Kitchen | 5.55 m | 4.39 m | 5.55 m x 4.39 m |
| Main Level | Living Room | 5.55 m | 3.7 m | 5.55 m x 3.7 m |
| Main Level | Primary Bedroom | 4.33 m | 3.14 m | 4.33 m x 3.14 m |
| Main Level | Bedroom 2 | 3.26 m | 3.1 m | 3.26 m x 3.1 m |
| Main Level | Bedroom 3 | 3.26 m | 2.81 m | 3.26 m x 2.81 m |
| Main Level | Mud Room | 2.07 m | 1.77 m | 2.07 m x 1.77 m |
https://www.realtor.ca/real-estate/27552919/10759-sunset-road-southwold-talbotville-talbotville
Interested?
Contact us for more information
Rob Rudell
Broker
Contact Melanie & Shelby Pearce
Sales Representative for Royal Lepage Triland Realty, Brokerage
YOUR LONDON, ONTARIO REALTOR®

Melanie Pearce
Phone: 226-268-9880
You can rely on us to be a realtor who will advocate for you and strive to get you what you want. Reach out to us today- We're excited to hear from you!

Shelby Pearce
Phone: 519-639-0228
CALL . TEXT . EMAIL
MELANIE PEARCE
Sales Representative for Royal Lepage Triland Realty, Brokerage
© 2023 Melanie Pearce- All rights reserved | Made with ❤️ by Jet Branding





































