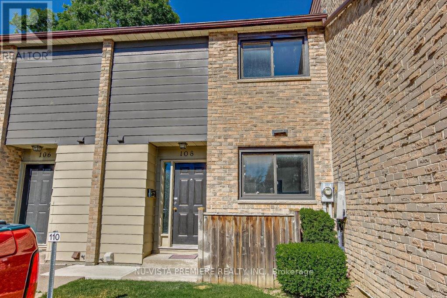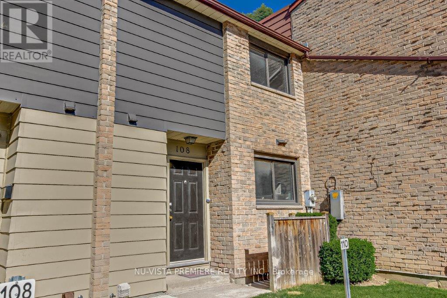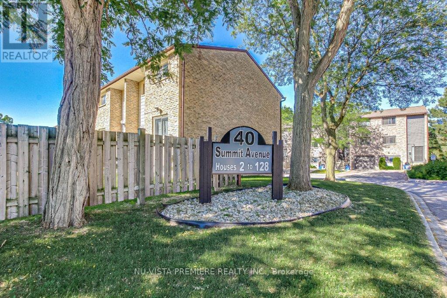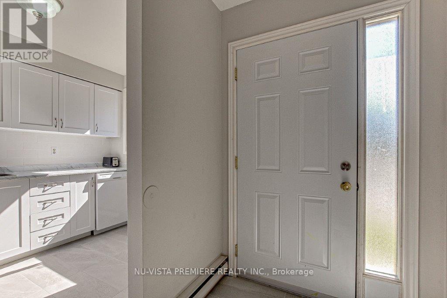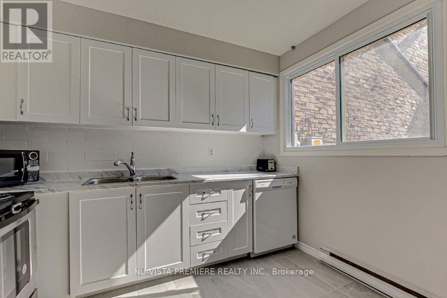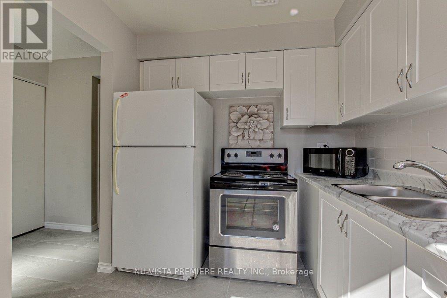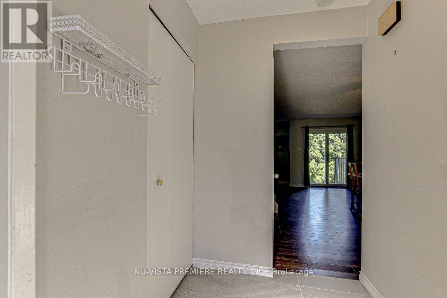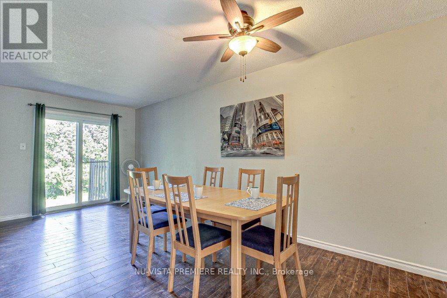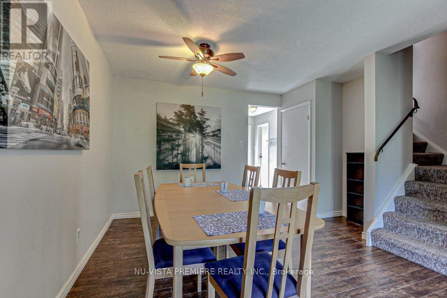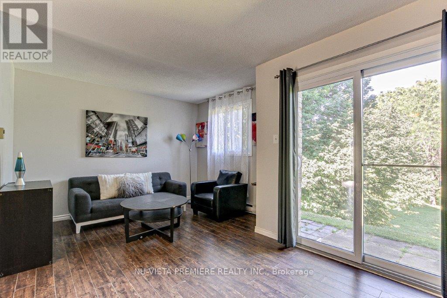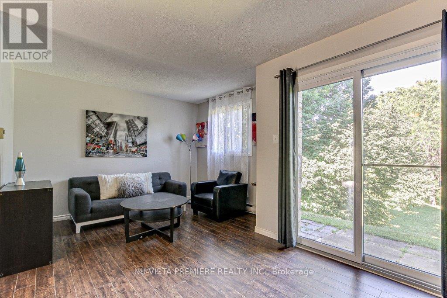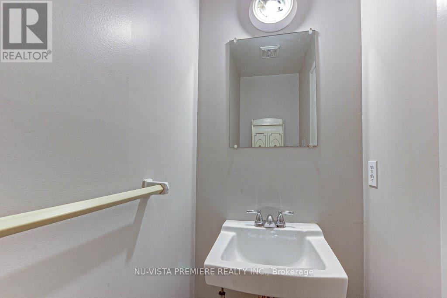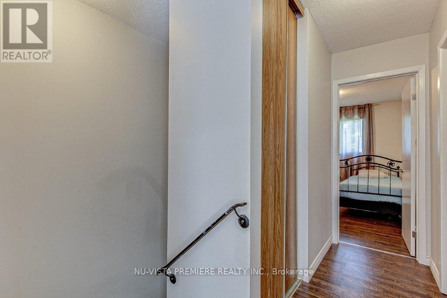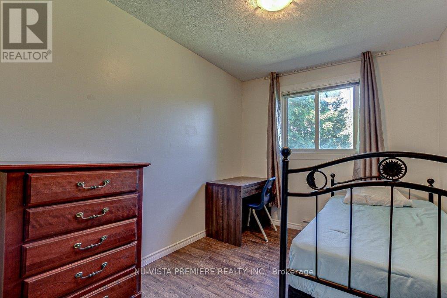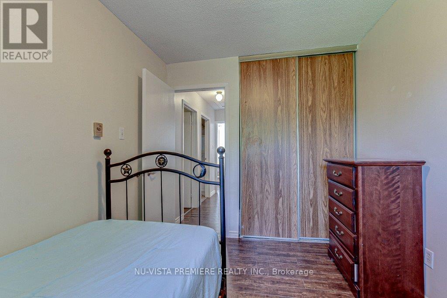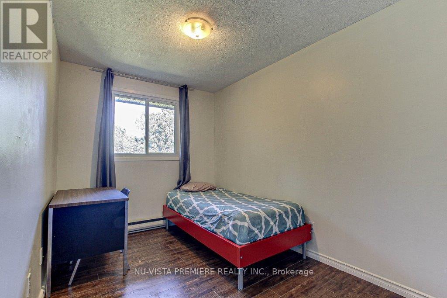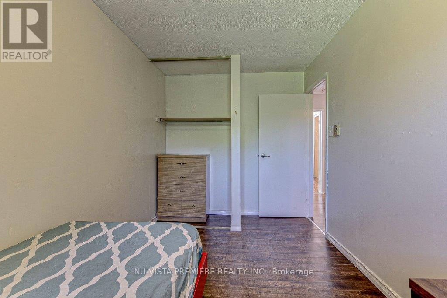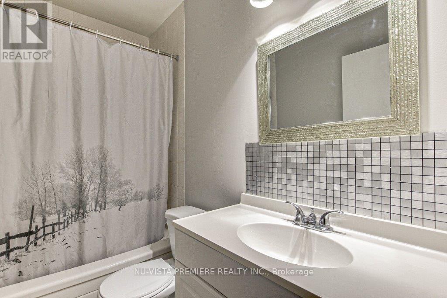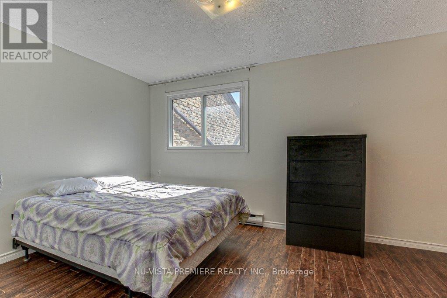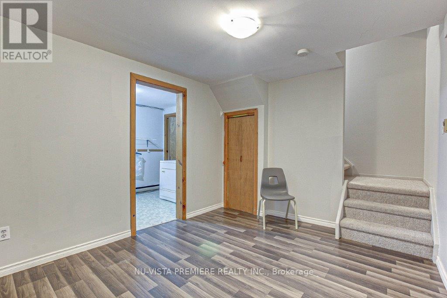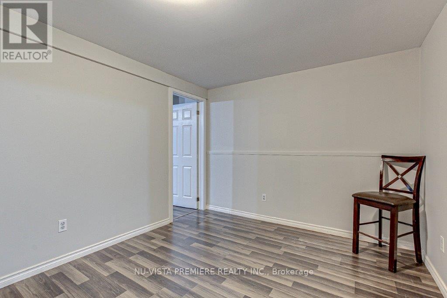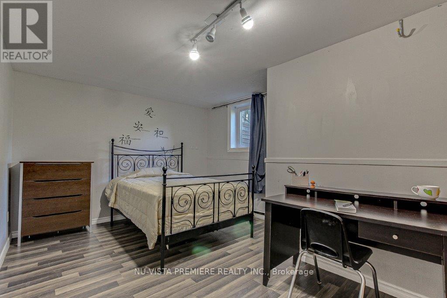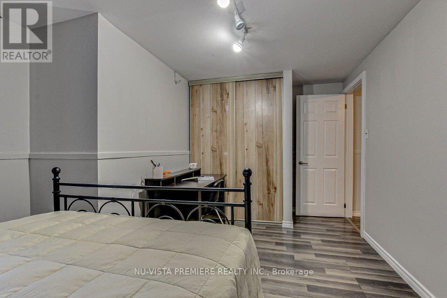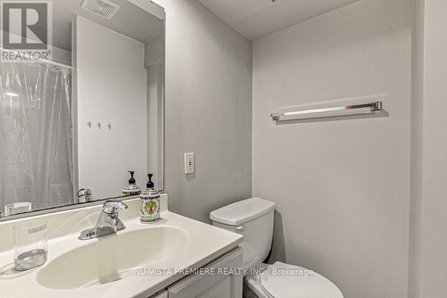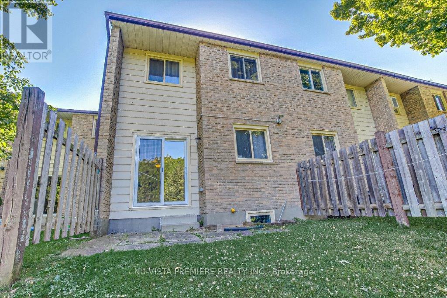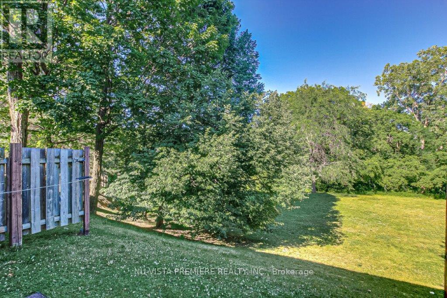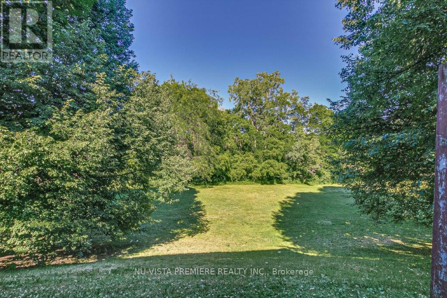108 - 40 Summit Avenue London North, Ontario N6H 4S3
$514,900Maintenance, Water
$350 Monthly
Maintenance, Water
$350 MonthlyWelcome to the Perfect Owner Occupier unit 108-40 Summit Avenue! This 3 PLUS 1 Bedroom, 2.5 Bathroom Townhouse condo is centrally located close to excellent shopping, parks, and offers easy access to public transportation. The upper floor consists of a large master bedroom plus two additional bedrooms and a 4 pc bath. The lower level includes laundry, an additional bedroom and 3 peiece bath. This property is carpet free throughout. All appliances are included. The unit includes 1 exclusive parking spot. Quick possession is available.Condo Fees: $350/month (id:53488)
Property Details
| MLS® Number | X12031484 |
| Property Type | Single Family |
| Community Name | North N |
| Community Features | Pet Restrictions |
| Features | In Suite Laundry |
| Parking Space Total | 1 |
Building
| Bathroom Total | 3 |
| Bedrooms Above Ground | 4 |
| Bedrooms Total | 4 |
| Age | 31 To 50 Years |
| Appliances | Water Heater, Dryer, Microwave, Stove, Washer |
| Basement Development | Finished |
| Basement Type | N/a (finished) |
| Exterior Finish | Brick Facing |
| Half Bath Total | 1 |
| Heating Fuel | Electric |
| Heating Type | Baseboard Heaters |
| Stories Total | 2 |
| Size Interior | 1,000 - 1,199 Ft2 |
| Type | Row / Townhouse |
Parking
| No Garage |
Land
| Acreage | No |
Rooms
| Level | Type | Length | Width | Dimensions |
|---|---|---|---|---|
| Second Level | Bedroom | 4.88 m | 2.44 m | 4.88 m x 2.44 m |
| Second Level | Bedroom 2 | 4.27 m | 3.05 m | 4.27 m x 3.05 m |
| Second Level | Bedroom 3 | 3.35 m | 2.44 m | 3.35 m x 2.44 m |
| Basement | Bedroom 4 | 4.88 m | 3.05 m | 4.88 m x 3.05 m |
| Basement | Recreational, Games Room | 3.96 m | 2.93 m | 3.96 m x 2.93 m |
| Basement | Laundry Room | 3.05 m | 3.05 m | 3.05 m x 3.05 m |
| Main Level | Kitchen | 3.05 m | 2.44 m | 3.05 m x 2.44 m |
| Main Level | Living Room | 5.49 m | 3 m | 5.49 m x 3 m |
| Main Level | Dining Room | 3.35 m | 1 m | 3.35 m x 1 m |
https://www.realtor.ca/real-estate/28051176/108-40-summit-avenue-london-north-north-n-north-n
Contact Us
Contact us for more information

Stephanie Martens
Salesperson
(519) 438-5478
Contact Melanie & Shelby Pearce
Sales Representative for Royal Lepage Triland Realty, Brokerage
YOUR LONDON, ONTARIO REALTOR®

Melanie Pearce
Phone: 226-268-9880
You can rely on us to be a realtor who will advocate for you and strive to get you what you want. Reach out to us today- We're excited to hear from you!

Shelby Pearce
Phone: 519-639-0228
CALL . TEXT . EMAIL
Important Links
MELANIE PEARCE
Sales Representative for Royal Lepage Triland Realty, Brokerage
© 2023 Melanie Pearce- All rights reserved | Made with ❤️ by Jet Branding
