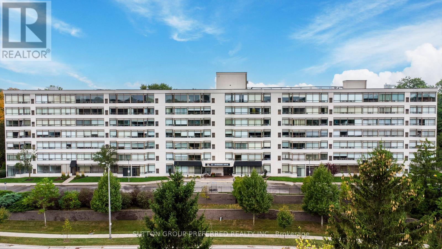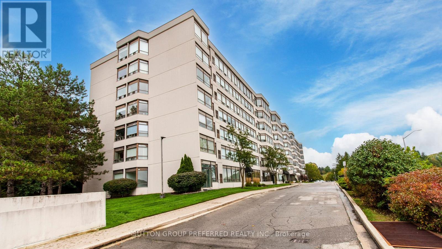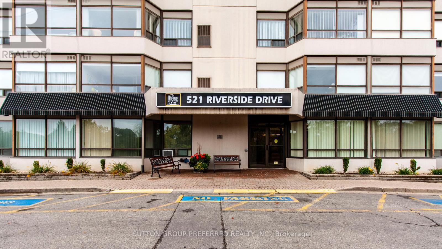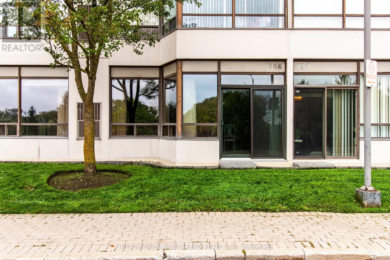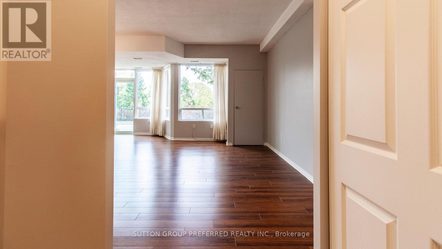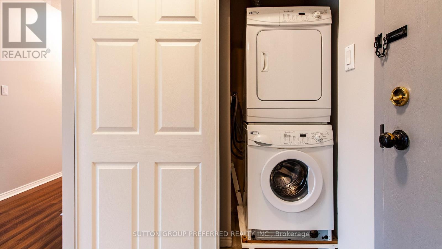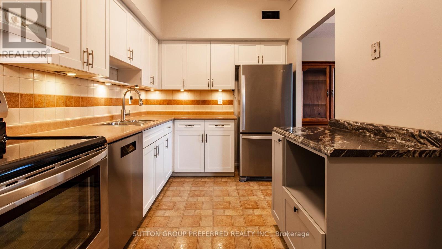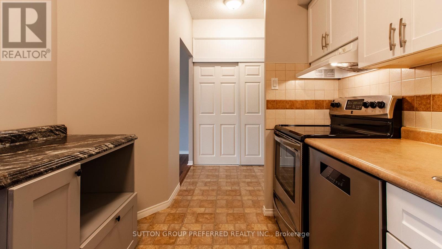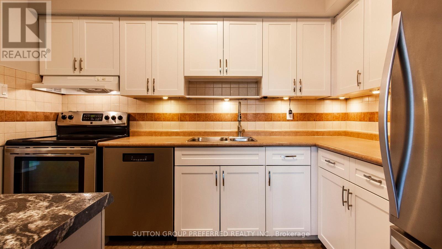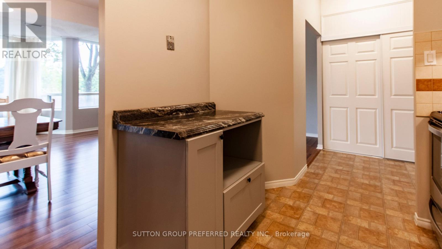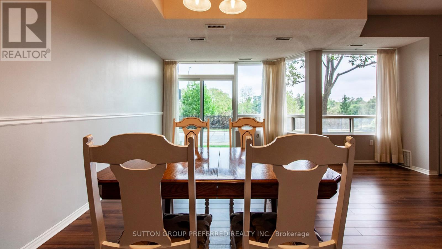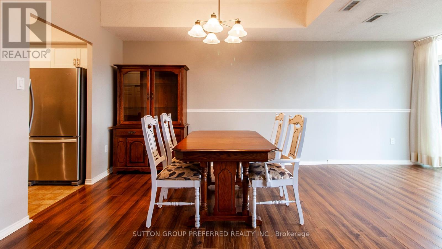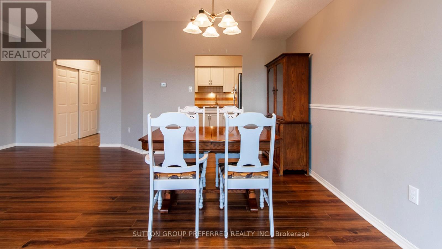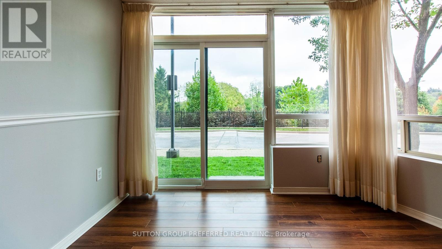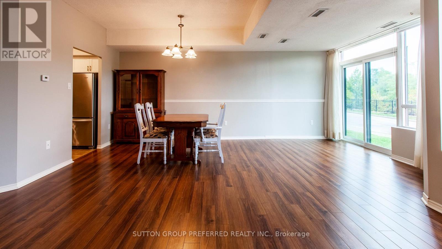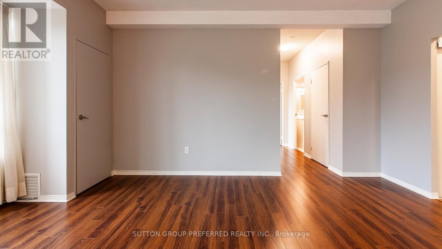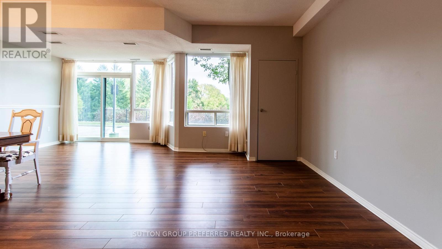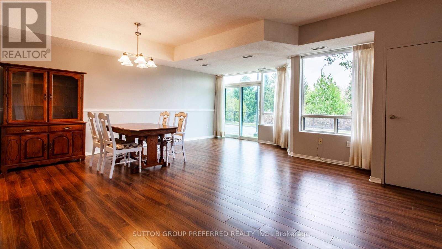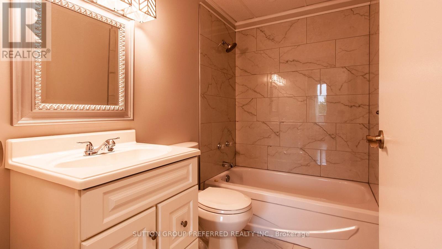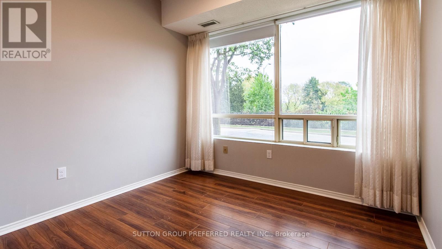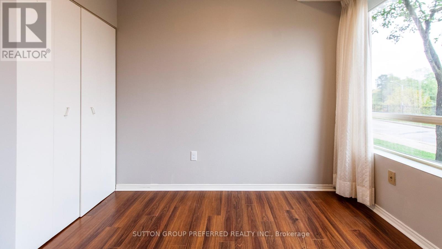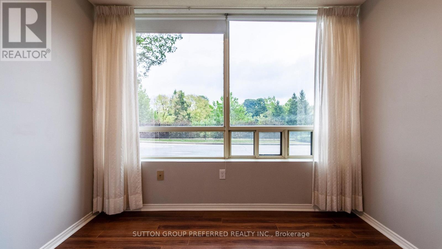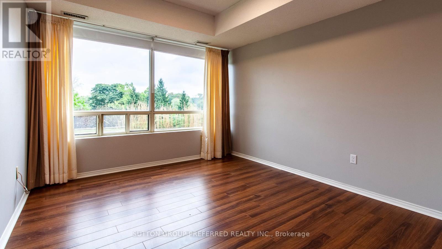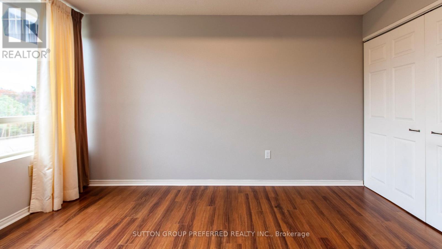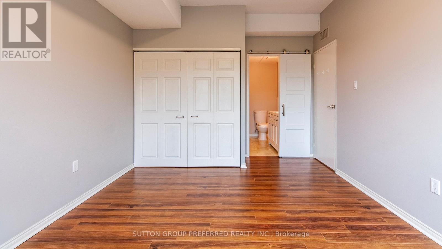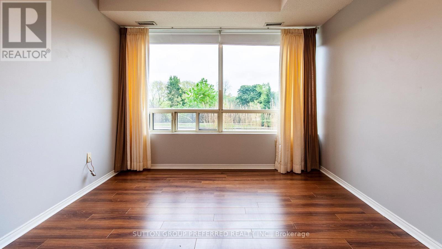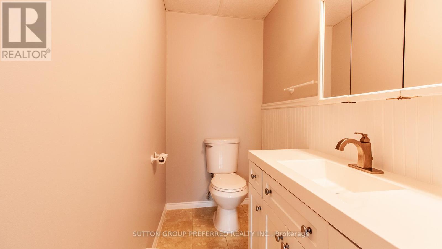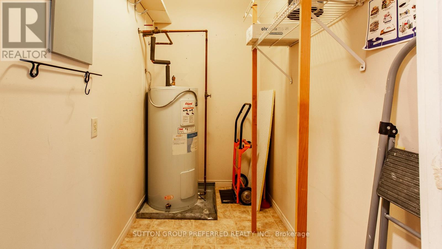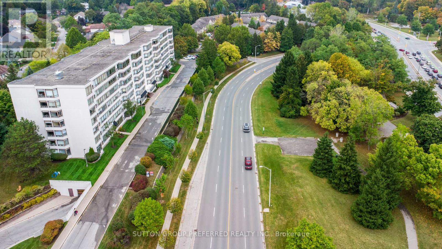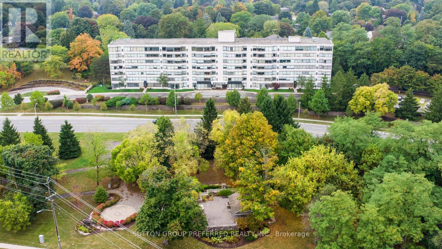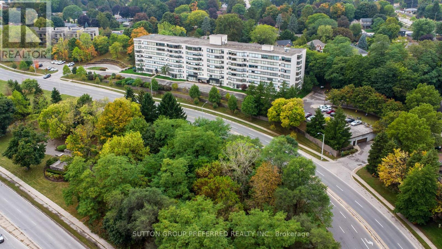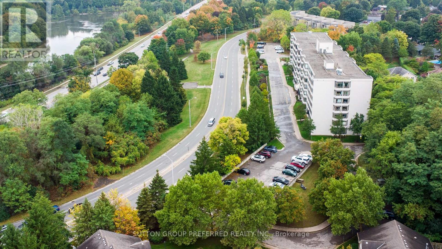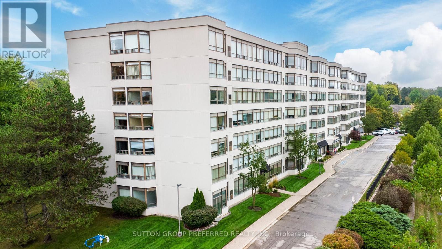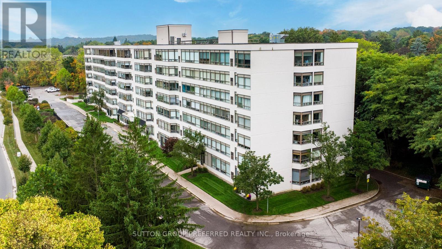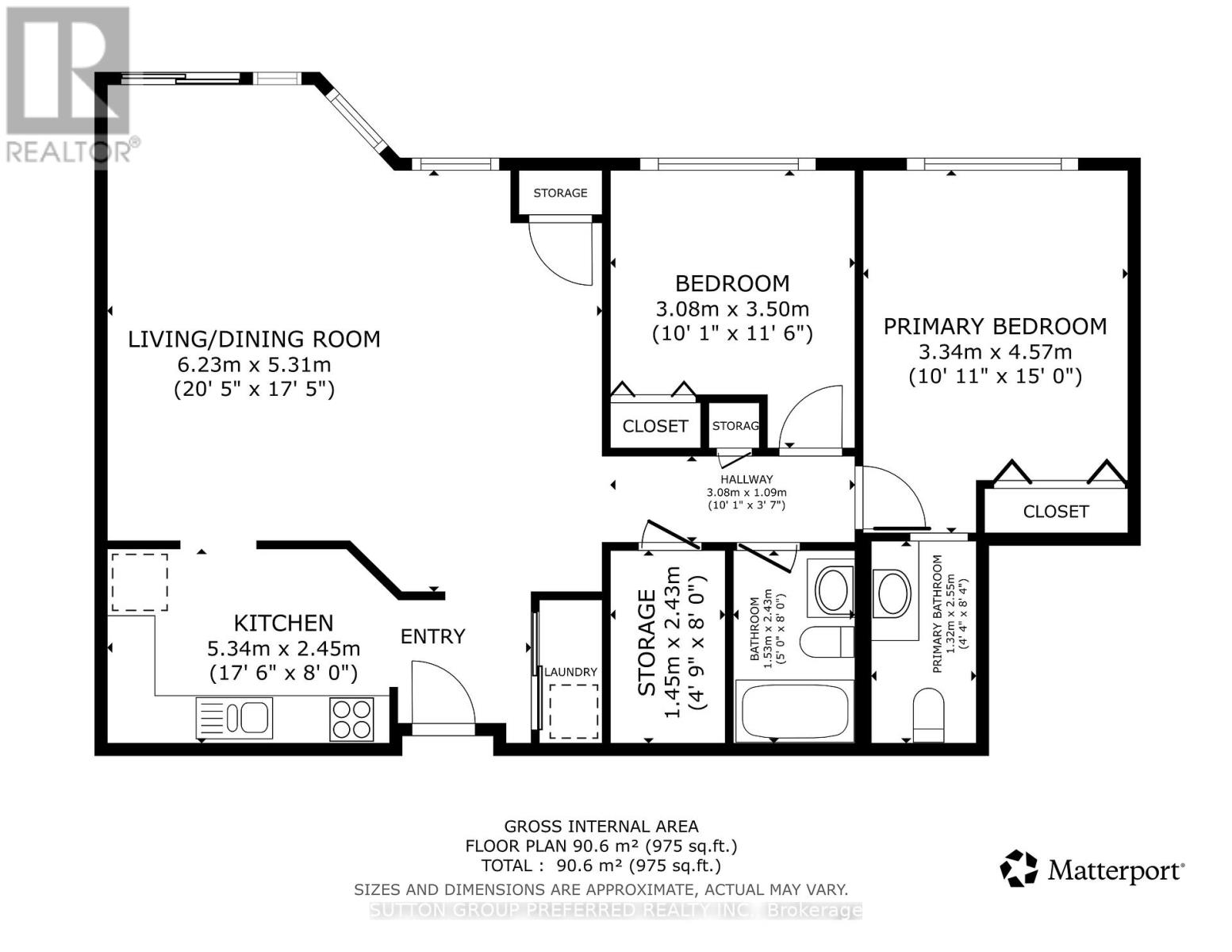109 - 521 Riverside Drive London North, Ontario N6H 5E2
$384,900Maintenance, Water
$585 Monthly
Maintenance, Water
$585 MonthlyLocation, Location, and Location. Only the three most important words in real estate! Ground floor, two-bedroom, 1.5 baths, with an ensuite on the primary bedroom, comes complete with an updated kitchen, fully updated bathroom, freshly painted condo apartment with 5 appliances that is truly move-in condition. An east-facing unit that looks towards parkland and the Thames River with direct access to downtown, shopping, parks, and so much more. A great benefit of being on the ground floor is easy access from outside directly into the unit. One underground garage parking spot, a common room, and an exercise room are added benefits of this prime location. Condo fee is $ 585.00 and Included in fee Water, Exterior maintenance, management. (id:53488)
Property Details
| MLS® Number | X12434399 |
| Property Type | Single Family |
| Community Name | North P |
| Amenities Near By | Golf Nearby, Park, Place Of Worship, Public Transit |
| Community Features | Pet Restrictions |
| Equipment Type | Water Heater |
| Features | Elevator, Hilly, In Suite Laundry |
| Parking Space Total | 1 |
| Rental Equipment Type | Water Heater |
Building
| Bathroom Total | 2 |
| Bedrooms Above Ground | 2 |
| Bedrooms Total | 2 |
| Amenities | Exercise Centre, Party Room, Separate Heating Controls |
| Appliances | Garage Door Opener Remote(s), Water Heater, Blinds, Dishwasher, Dryer, Stove, Washer, Window Coverings, Refrigerator |
| Basement Features | Apartment In Basement |
| Basement Type | N/a |
| Cooling Type | Central Air Conditioning |
| Exterior Finish | Concrete |
| Fire Protection | Smoke Detectors |
| Half Bath Total | 1 |
| Heating Fuel | Natural Gas |
| Heating Type | Forced Air |
| Size Interior | 1,000 - 1,199 Ft2 |
| Type | Apartment |
Parking
| Attached Garage | |
| Garage |
Land
| Acreage | No |
| Land Amenities | Golf Nearby, Park, Place Of Worship, Public Transit |
| Surface Water | River/stream |
Rooms
| Level | Type | Length | Width | Dimensions |
|---|---|---|---|---|
| Main Level | Living Room | 6.15 m | 5.88 m | 6.15 m x 5.88 m |
| Main Level | Kitchen | 3.04 m | 1.82 m | 3.04 m x 1.82 m |
| Main Level | Foyer | 1.73 m | 1.55 m | 1.73 m x 1.55 m |
| Main Level | Bedroom | 4.02 m | 3.35 m | 4.02 m x 3.35 m |
| Main Level | Bedroom 2 | 3.6 m | 2.7 m | 3.6 m x 2.7 m |
https://www.realtor.ca/real-estate/28929542/109-521-riverside-drive-london-north-north-p-north-p
Contact Us
Contact us for more information

Warren Shantz
Broker
(519) 438-2222

Judy Robinson
Salesperson
(519) 438-2222
Contact Melanie & Shelby Pearce
Sales Representative for Royal Lepage Triland Realty, Brokerage
YOUR LONDON, ONTARIO REALTOR®

Melanie Pearce
Phone: 226-268-9880
You can rely on us to be a realtor who will advocate for you and strive to get you what you want. Reach out to us today- We're excited to hear from you!

Shelby Pearce
Phone: 519-639-0228
CALL . TEXT . EMAIL
Important Links
MELANIE PEARCE
Sales Representative for Royal Lepage Triland Realty, Brokerage
© 2023 Melanie Pearce- All rights reserved | Made with ❤️ by Jet Branding
