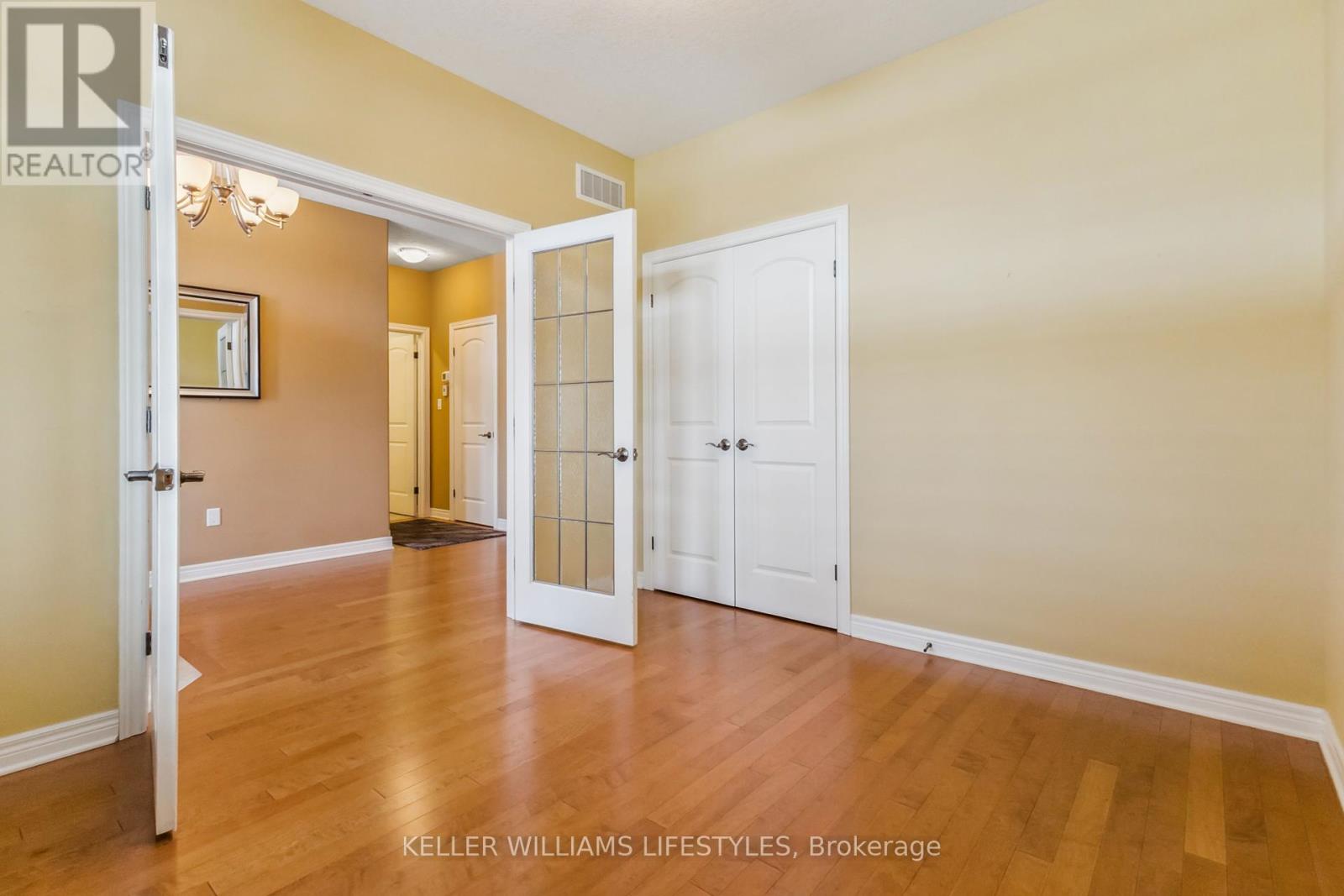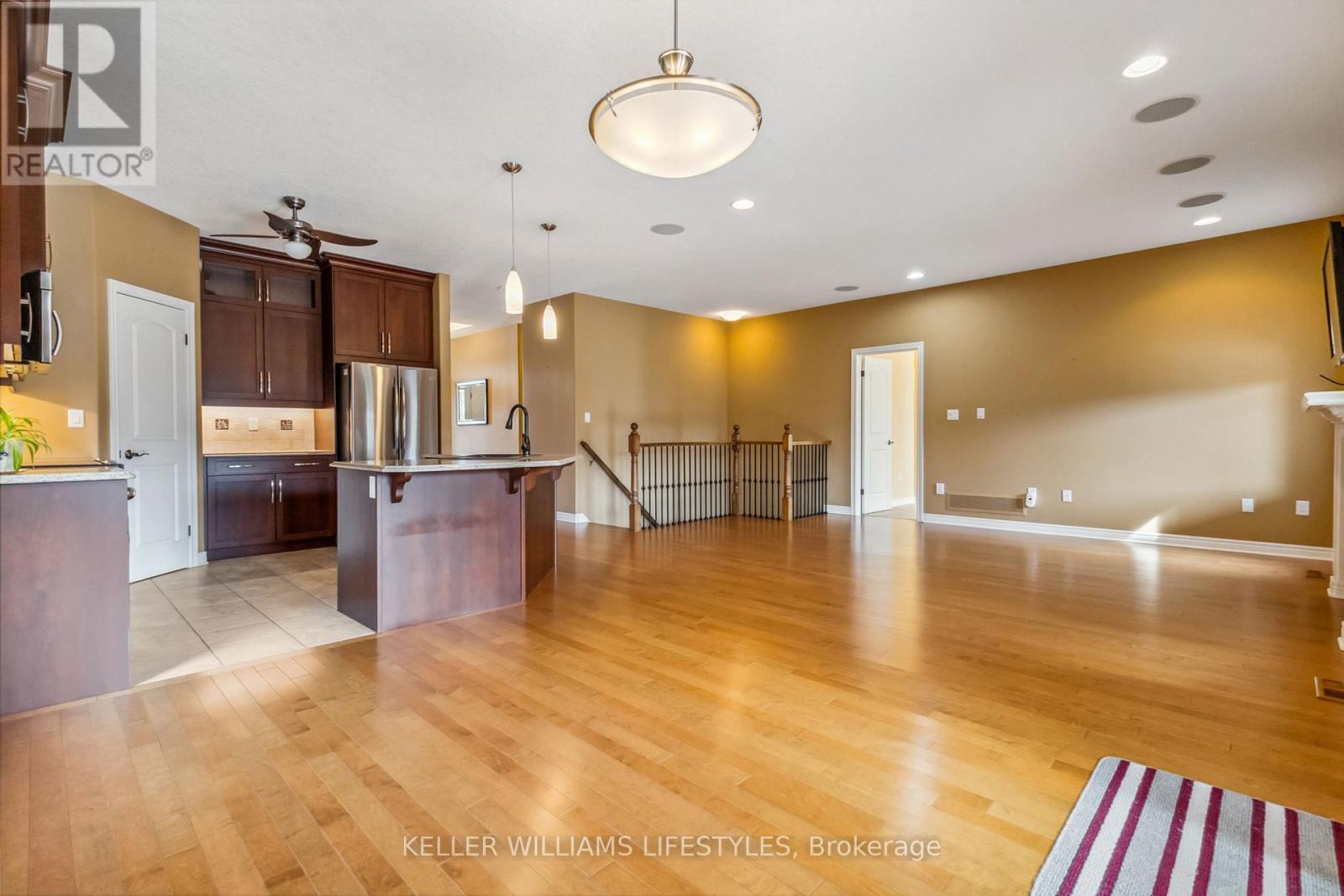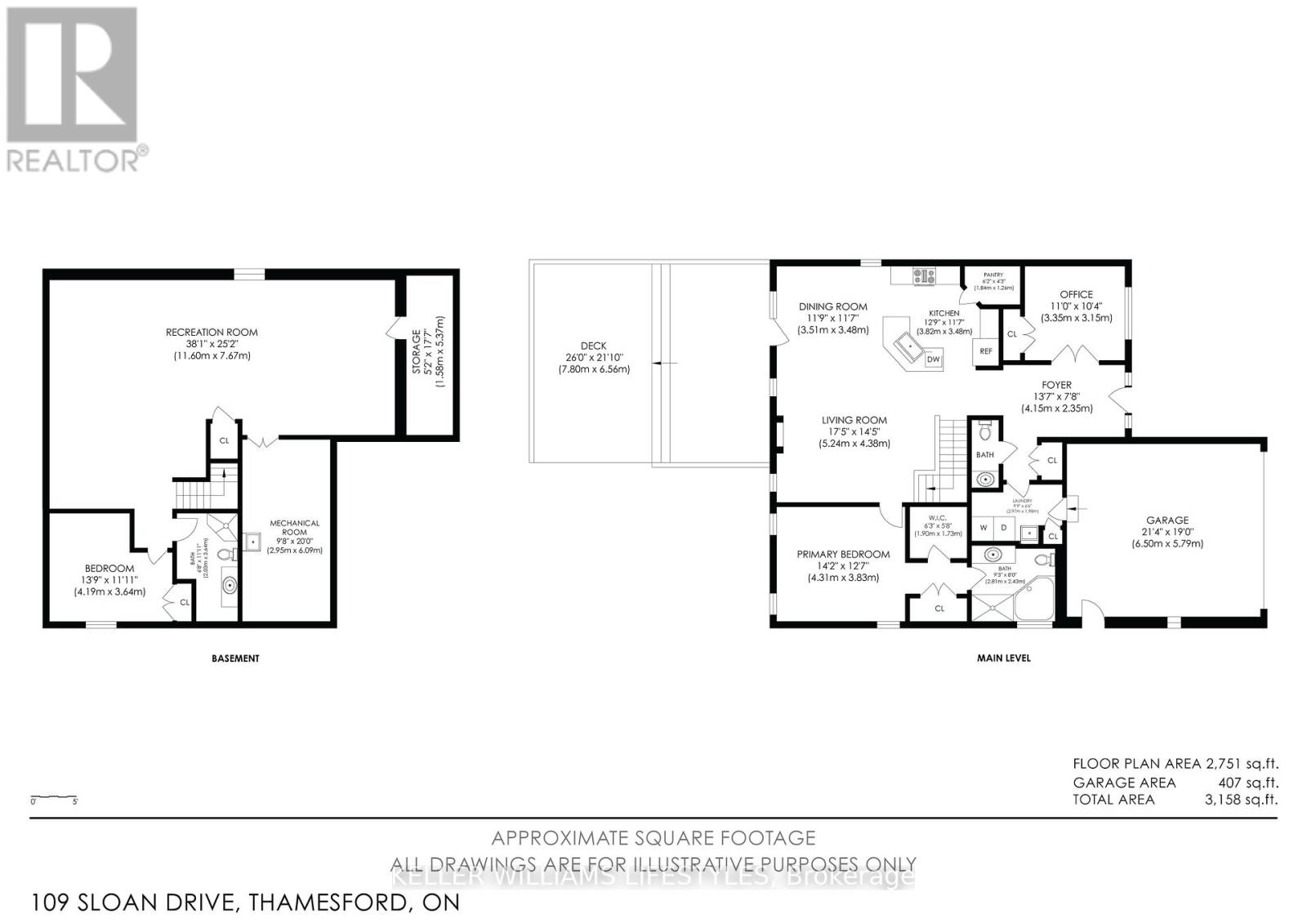109 Sloan Drive Zorra, Ontario N0M 2A0
$789,900
Welcome to 109 Sloan Drive, located in the peaceful community of Thamesford. Just a short drive from London, this beautifully appointed bungalow is the perfect condo alternative for those seeking stylish and convenient one-floor living. Step inside and be greeted by high-quality finishes throughout. The home features stunning hardwood flooring, heated tile floors in two of the bathrooms, and built-in surround sound speakers both on the main floor and in the lower level family room, ideal for entertaining.Enjoy outdoor living with a massive custom two-tiered deck, featuring a large covered section perfect for relaxing, complete with a natural gas BBQ. The in-ground sprinkler system ensures your yard remains lush and green. Even the garage is designed for comfort, with its own heated space and individual temperature controls.The spacious kitchen is a chefs dream, offering ample workspace, granite countertops with a stylish tile backsplash, and top-of-the-line stainless steel appliances, all of which remain for your enjoyment. The walk-in pantry is a bonus, providing plenty of storage for all your kitchen essentials.This home has been meticulously maintained and designed with both function and style in mind. If you love to entertain or simply want a well-cared-for, move-in-ready home, 109 Sloan Drive is a must-see. Come check it out and experience all it has to offer! (id:53488)
Open House
This property has open houses!
1:00 pm
Ends at:4:00 pm
Property Details
| MLS® Number | X12025191 |
| Property Type | Single Family |
| Community Name | Thamesford |
| Equipment Type | Water Heater - Gas |
| Features | Flat Site |
| Parking Space Total | 6 |
| Rental Equipment Type | Water Heater - Gas |
| Structure | Deck |
Building
| Bathroom Total | 3 |
| Bedrooms Above Ground | 2 |
| Bedrooms Below Ground | 1 |
| Bedrooms Total | 3 |
| Age | 6 To 15 Years |
| Amenities | Fireplace(s) |
| Appliances | Garage Door Opener Remote(s), Central Vacuum, Dishwasher, Dryer, Microwave, Stove, Washer, Refrigerator |
| Architectural Style | Bungalow |
| Basement Development | Finished |
| Basement Type | Full (finished) |
| Construction Style Attachment | Detached |
| Cooling Type | Central Air Conditioning |
| Exterior Finish | Brick |
| Fireplace Present | Yes |
| Fireplace Total | 1 |
| Foundation Type | Poured Concrete |
| Half Bath Total | 1 |
| Heating Fuel | Natural Gas |
| Heating Type | Forced Air |
| Stories Total | 1 |
| Size Interior | 1,100 - 1,500 Ft2 |
| Type | House |
| Utility Water | Municipal Water |
Parking
| Attached Garage | |
| Garage |
Land
| Acreage | No |
| Landscape Features | Landscaped, Lawn Sprinkler |
| Sewer | Sanitary Sewer |
| Size Depth | 132 Ft ,10 In |
| Size Frontage | 49 Ft ,2 In |
| Size Irregular | 49.2 X 132.9 Ft |
| Size Total Text | 49.2 X 132.9 Ft|under 1/2 Acre |
Rooms
| Level | Type | Length | Width | Dimensions |
|---|---|---|---|---|
| Basement | Bedroom 3 | 4.19 m | 3.64 m | 4.19 m x 3.64 m |
| Basement | Bathroom | 2.03 m | 3.64 m | 2.03 m x 3.64 m |
| Basement | Utility Room | 2.95 m | 6.09 m | 2.95 m x 6.09 m |
| Basement | Other | 1.58 m | 5.37 m | 1.58 m x 5.37 m |
| Basement | Recreational, Games Room | 1.6 m | 7.67 m | 1.6 m x 7.67 m |
| Main Level | Foyer | 4.14 m | 2.35 m | 4.14 m x 2.35 m |
| Main Level | Kitchen | 3.82 m | 3.48 m | 3.82 m x 3.48 m |
| Main Level | Living Room | 5.24 m | 4.38 m | 5.24 m x 4.38 m |
| Main Level | Dining Room | 3.51 m | 3.48 m | 3.51 m x 3.48 m |
| Main Level | Primary Bedroom | 4.31 m | 3.83 m | 4.31 m x 3.83 m |
| Main Level | Bathroom | 2.81 m | 2.43 m | 2.81 m x 2.43 m |
| Main Level | Bedroom 2 | 3.35 m | 3.15 m | 3.35 m x 3.15 m |
| Main Level | Laundry Room | 2.97 m | 1.98 m | 2.97 m x 1.98 m |
| Main Level | Pantry | 1.84 m | 1.26 m | 1.84 m x 1.26 m |
Utilities
| Sewer | Installed |
https://www.realtor.ca/real-estate/28037744/109-sloan-drive-zorra-thamesford-thamesford
Contact Us
Contact us for more information
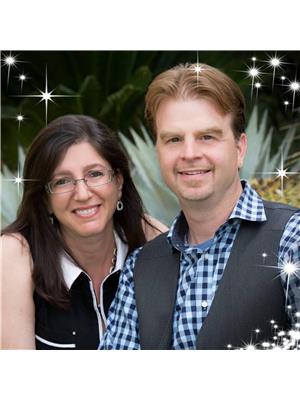
Cindy Monger
Salesperson
(548) 888-2441
thehousemongers.com/
(519) 438-8000
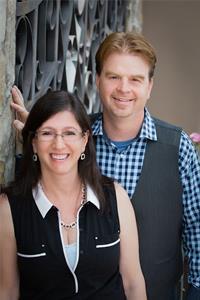
Jeff Monger
Salesperson
(519) 438-8000
Contact Melanie & Shelby Pearce
Sales Representative for Royal Lepage Triland Realty, Brokerage
YOUR LONDON, ONTARIO REALTOR®

Melanie Pearce
Phone: 226-268-9880
You can rely on us to be a realtor who will advocate for you and strive to get you what you want. Reach out to us today- We're excited to hear from you!

Shelby Pearce
Phone: 519-639-0228
CALL . TEXT . EMAIL
Important Links
MELANIE PEARCE
Sales Representative for Royal Lepage Triland Realty, Brokerage
© 2023 Melanie Pearce- All rights reserved | Made with ❤️ by Jet Branding






