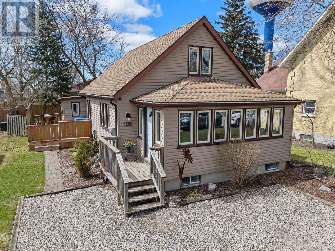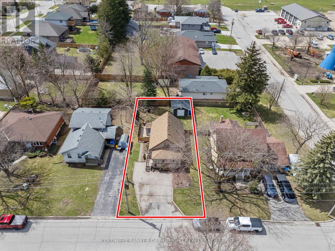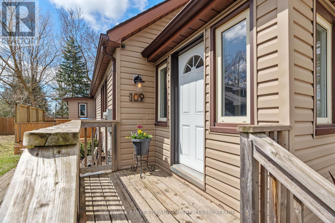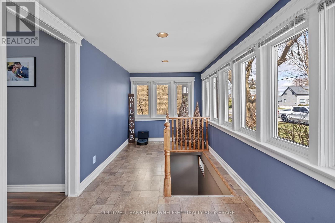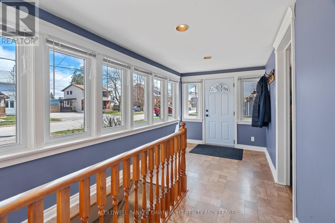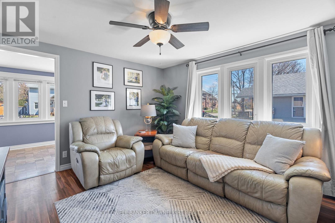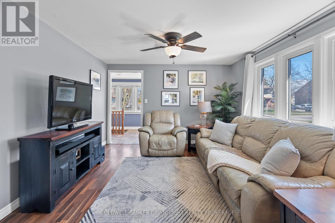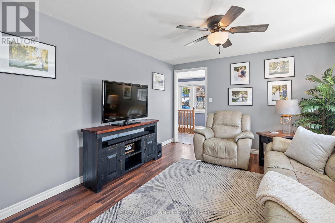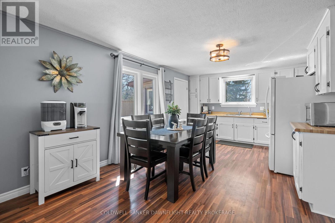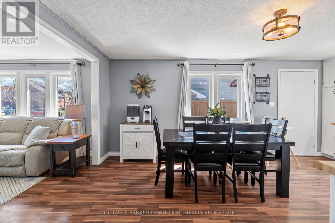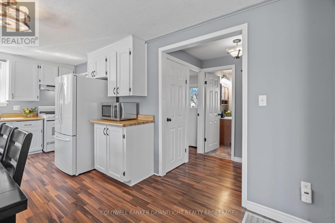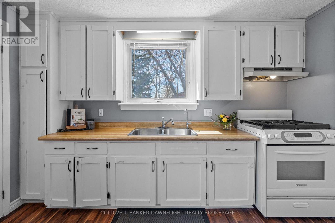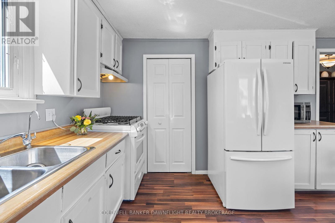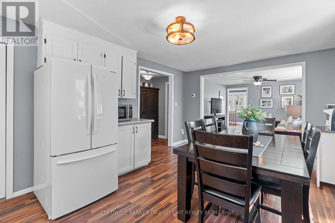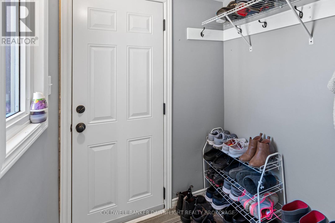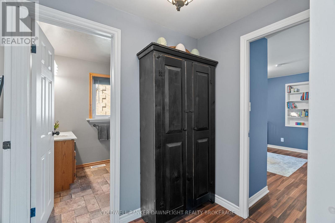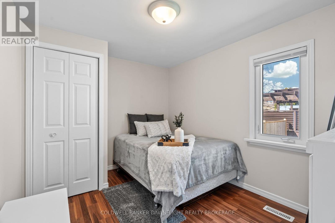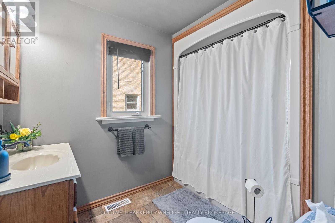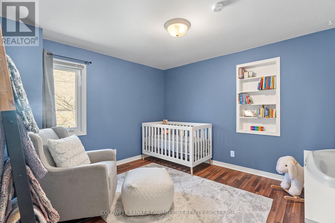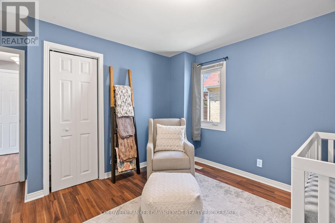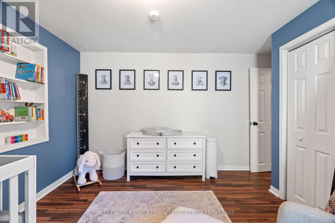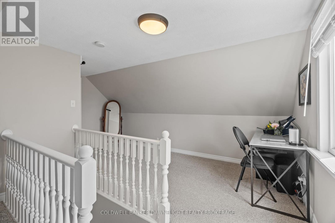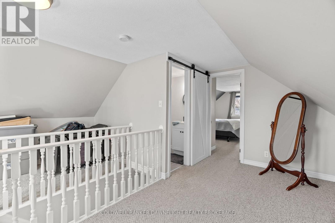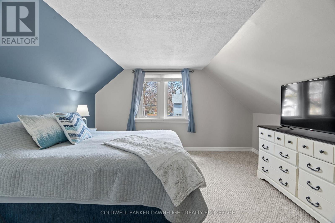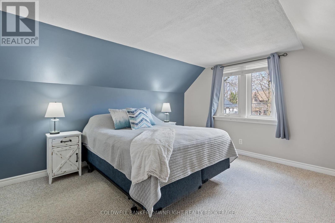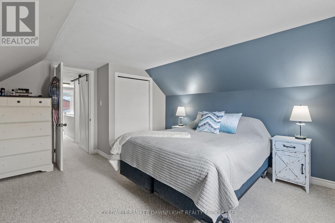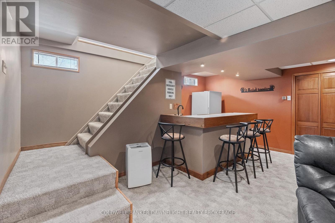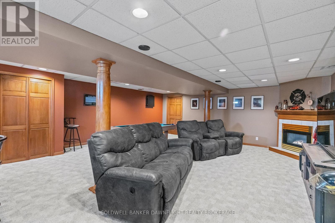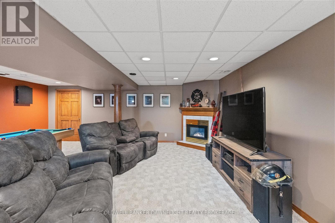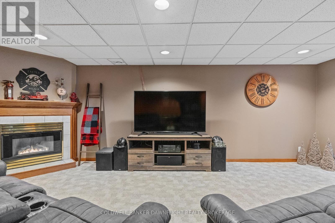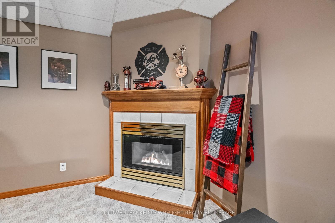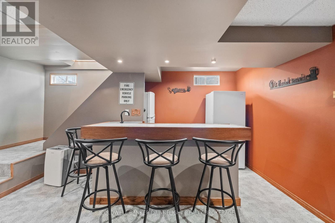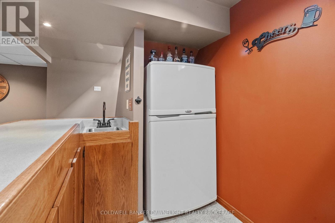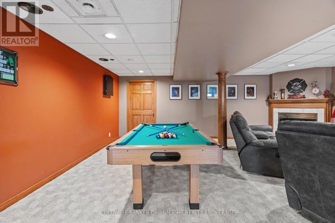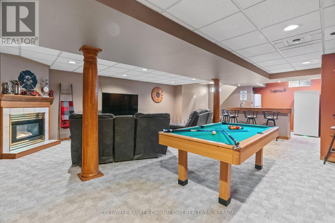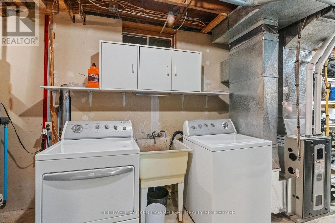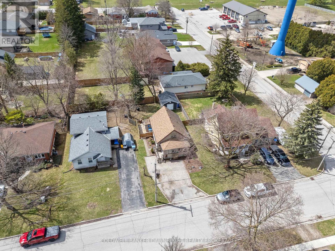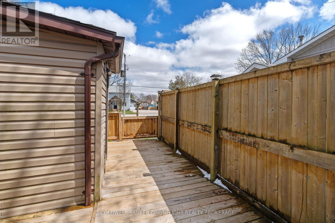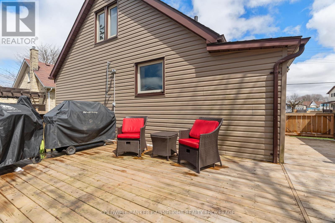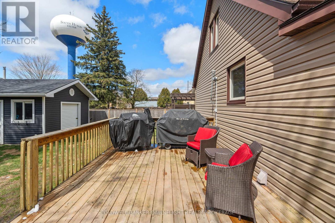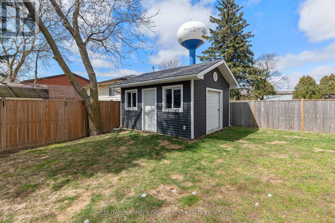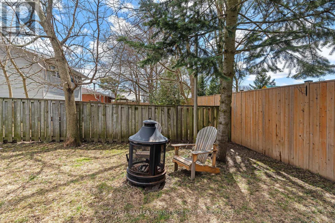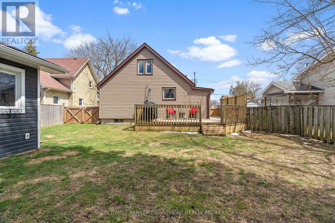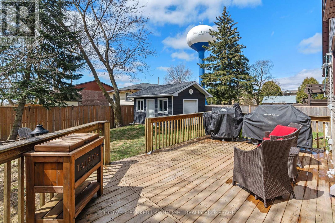109 William Street South Huron, Ontario N0M 1S2
$479,900
Welcome to this well-maintained 3-bedroom, 1.5-bath home, an ideal find for first-time buyers! Step through the front door into the spacious foyer with ample room for coats and boots, setting the tone for the warmth and functionality found throughout the home.The generous living room flows seamlessly into a roomy kitchen, complete with a handy pantry for extra storage. Two comfortable main-floor bedrooms, a full 4-piece bath, and a mudroom leading to the back deck round out the main level. Head downstairs to find the perfect space for entertaining - a fully finished basement featuring a cozy gas fireplace and a wet bar. You'll also appreciate the large laundry area, offering additional storage. Upstairs, the expansive primary bedroom provides a private retreat, complete with a 2-piece bathroom and a flexible bonus space, perfect for a home office or workout area. Step outside to enjoy the large back deck, mature fenced yard, and beautifully updated landscaping - ideal for summer BBQs and seasonal fun. A 14ft x 16ft heated shop (added in 2020) offers the perfect spot for hobbies, a workshop, or toy storage. This home has seen several recent updates, including a new furnace (2020), renovated upper-level bathroom (2022), and a new central air unit (2024). Move-in ready and full of charm, this home is waiting for you to call it your own! (id:53488)
Property Details
| MLS® Number | X12088832 |
| Property Type | Single Family |
| Community Name | Exeter |
| Amenities Near By | Schools |
| Community Features | Community Centre |
| Equipment Type | None |
| Parking Space Total | 4 |
| Rental Equipment Type | None |
| Structure | Deck, Porch, Workshop |
Building
| Bathroom Total | 2 |
| Bedrooms Above Ground | 3 |
| Bedrooms Total | 3 |
| Amenities | Fireplace(s) |
| Appliances | Dryer, Microwave, Stove, Washer, Refrigerator |
| Basement Type | Full |
| Construction Style Attachment | Detached |
| Cooling Type | Central Air Conditioning |
| Exterior Finish | Vinyl Siding |
| Fireplace Present | Yes |
| Fireplace Total | 1 |
| Foundation Type | Poured Concrete |
| Half Bath Total | 1 |
| Heating Fuel | Natural Gas |
| Heating Type | Forced Air |
| Stories Total | 2 |
| Size Interior | 1,100 - 1,500 Ft2 |
| Type | House |
| Utility Water | Municipal Water |
Parking
| No Garage |
Land
| Acreage | No |
| Fence Type | Fenced Yard |
| Land Amenities | Schools |
| Landscape Features | Landscaped |
| Sewer | Sanitary Sewer |
| Size Depth | 106 Ft |
| Size Frontage | 52 Ft |
| Size Irregular | 52 X 106 Ft |
| Size Total Text | 52 X 106 Ft |
| Zoning Description | R1 |
Rooms
| Level | Type | Length | Width | Dimensions |
|---|---|---|---|---|
| Second Level | Primary Bedroom | 4.64 m | 4.04 m | 4.64 m x 4.04 m |
| Second Level | Loft | 4.6 m | 4.78 m | 4.6 m x 4.78 m |
| Basement | Other | 2.07 m | 2.67 m | 2.07 m x 2.67 m |
| Basement | Utility Room | 2.51 m | 7.99 m | 2.51 m x 7.99 m |
| Basement | Family Room | 8.08 m | 6.39 m | 8.08 m x 6.39 m |
| Main Level | Foyer | 1.67 m | 1.25 m | 1.67 m x 1.25 m |
| Main Level | Living Room | 3.8 m | 3.53 m | 3.8 m x 3.53 m |
| Main Level | Kitchen | 2.79 m | 3.52 m | 2.79 m x 3.52 m |
| Main Level | Dining Room | 2.66 m | 3.52 m | 2.66 m x 3.52 m |
| Main Level | Bedroom | 3.8 m | 3.43 m | 3.8 m x 3.43 m |
| Main Level | Bedroom | 3.44 m | 2.66 m | 3.44 m x 2.66 m |
| Main Level | Sunroom | 2.42 m | 5.96 m | 2.42 m x 5.96 m |
https://www.realtor.ca/real-estate/28181382/109-william-street-south-huron-exeter-exeter
Contact Us
Contact us for more information

Steve Sararas
Salesperson
(519) 235-1449
Contact Melanie & Shelby Pearce
Sales Representative for Royal Lepage Triland Realty, Brokerage
YOUR LONDON, ONTARIO REALTOR®

Melanie Pearce
Phone: 226-268-9880
You can rely on us to be a realtor who will advocate for you and strive to get you what you want. Reach out to us today- We're excited to hear from you!

Shelby Pearce
Phone: 519-639-0228
CALL . TEXT . EMAIL
Important Links
MELANIE PEARCE
Sales Representative for Royal Lepage Triland Realty, Brokerage
© 2023 Melanie Pearce- All rights reserved | Made with ❤️ by Jet Branding
