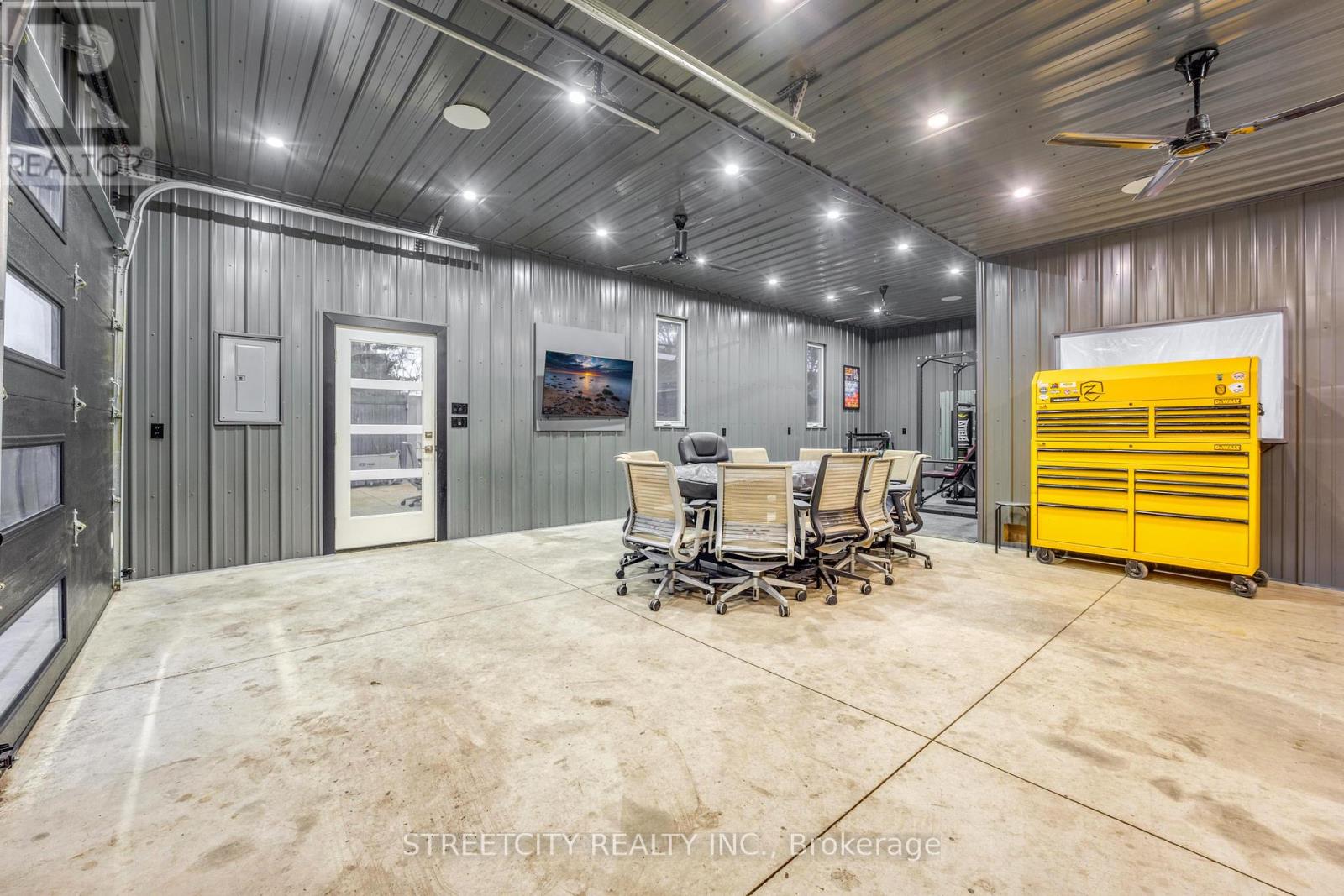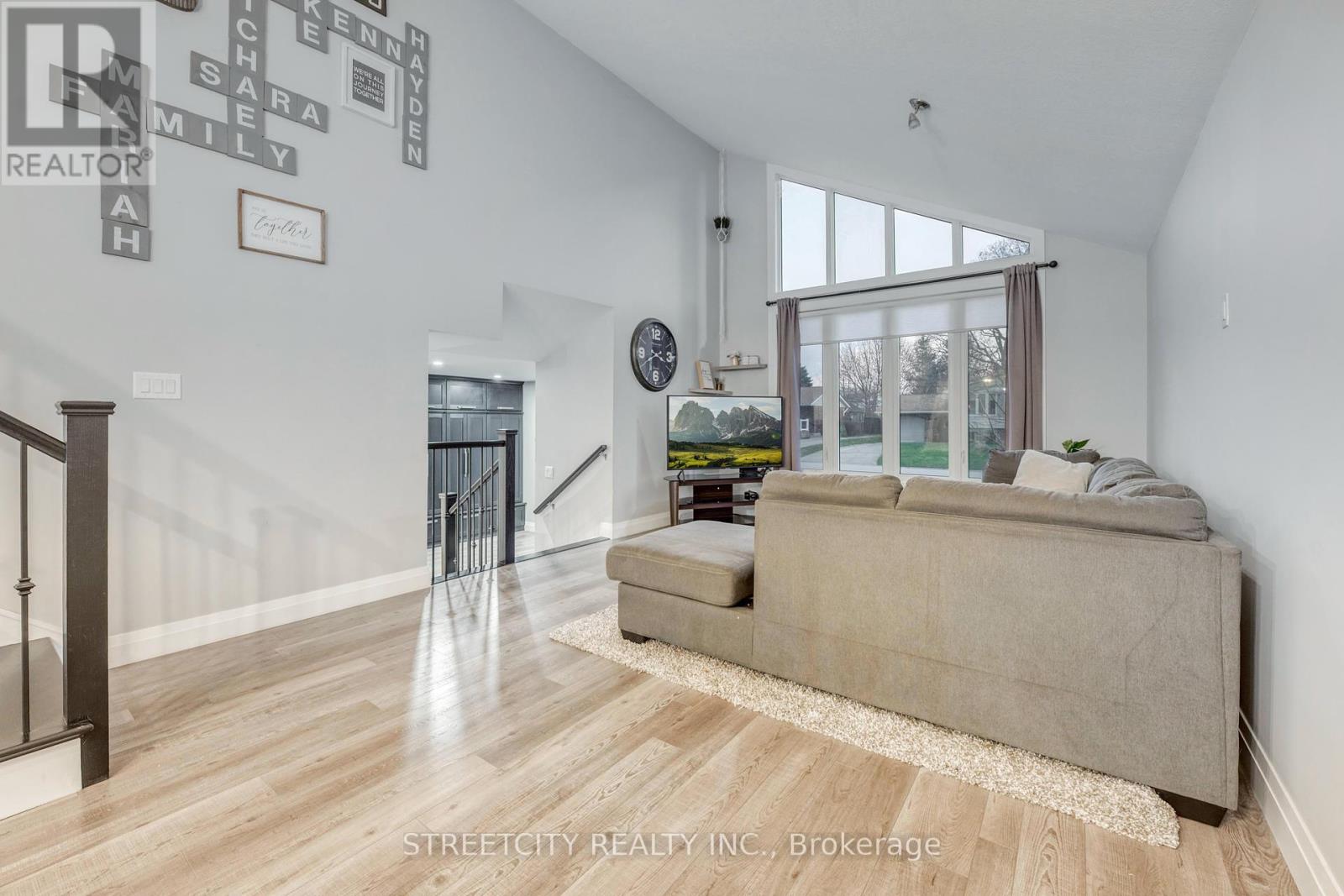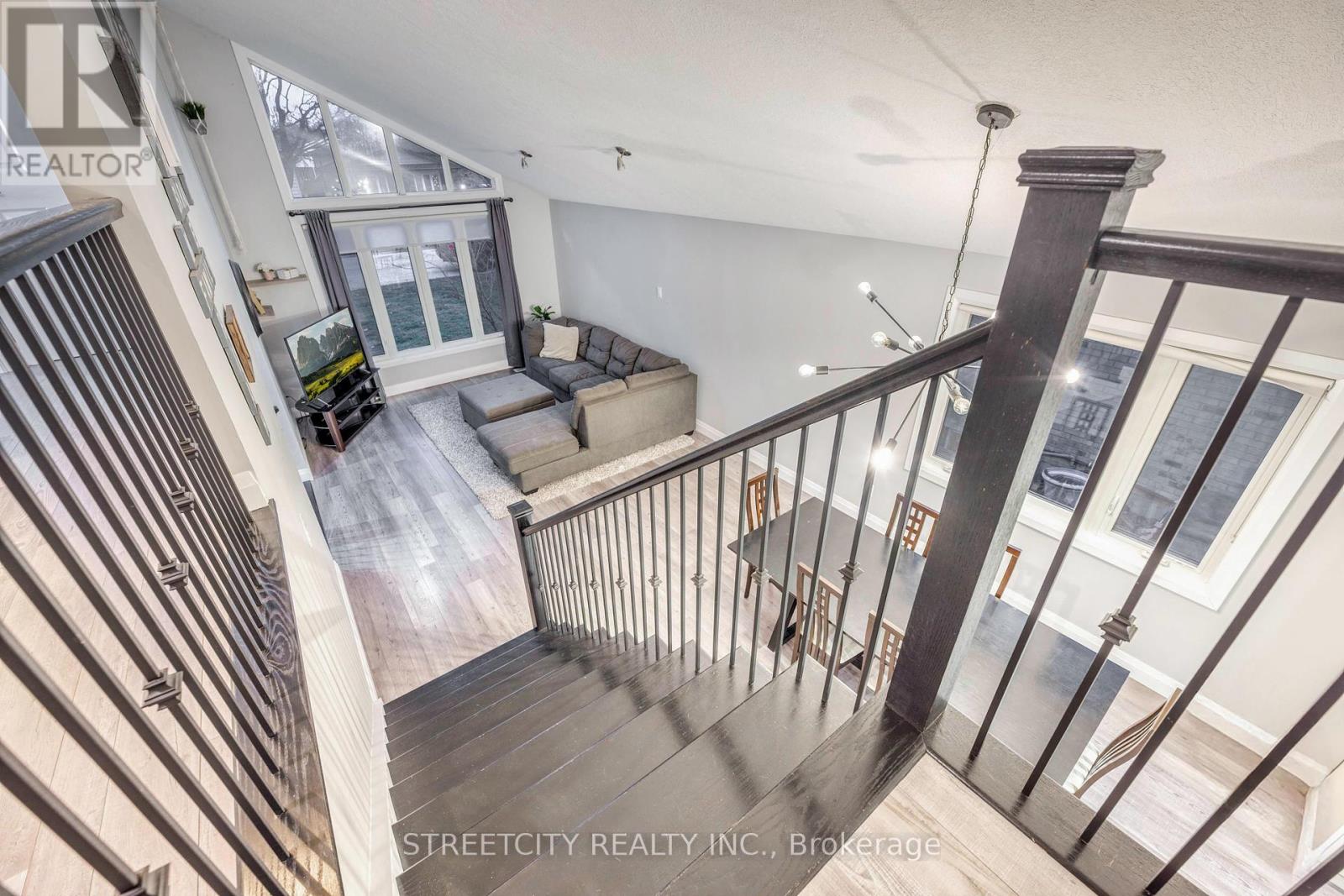1091 Salisbury Street Sarnia, Ontario N7S 3V6
$699,900
Looking for your dream garage with a house to go with it? Look no further! This property includes a 24'x38'spray foam insulated, heated garage with room for an office, home gym, games/sports room or just a getaway without having to leave your property. The 4-level sidesplit home boasts 4+1 bedrooms, and 2 full bathrooms with the primary suite conveniently located which includes an ensuite & walk-in closet with laundry. The large front foyer with built-in cabinets & bench is an added bonus for loads of storage. 2 laundry rooms. 20'x14' covered backcomposite deck. This home has been updated to meet your every need! (id:53488)
Open House
This property has open houses!
1:00 pm
Ends at:3:00 pm
Property Details
| MLS® Number | X11902489 |
| Property Type | Single Family |
| Community Name | Sarnia |
| AmenitiesNearBy | Hospital, Park, Place Of Worship, Public Transit, Schools |
| EquipmentType | Water Heater |
| Features | Flat Site |
| ParkingSpaceTotal | 13 |
| RentalEquipmentType | Water Heater |
| Structure | Patio(s) |
Building
| BathroomTotal | 2 |
| BedroomsAboveGround | 4 |
| BedroomsBelowGround | 1 |
| BedroomsTotal | 5 |
| Appliances | Garage Door Opener Remote(s), Dryer, Microwave, Refrigerator, Stove, Washer |
| BasementDevelopment | Finished |
| BasementType | N/a (finished) |
| ConstructionStyleAttachment | Detached |
| ConstructionStyleSplitLevel | Sidesplit |
| CoolingType | Central Air Conditioning |
| ExteriorFinish | Stone, Stucco |
| FoundationType | Block |
| HeatingFuel | Natural Gas |
| HeatingType | Forced Air |
| SizeInterior | 1499.9875 - 1999.983 Sqft |
| Type | House |
| UtilityWater | Municipal Water |
Parking
| Detached Garage |
Land
| Acreage | No |
| FenceType | Fenced Yard |
| LandAmenities | Hospital, Park, Place Of Worship, Public Transit, Schools |
| Sewer | Sanitary Sewer |
| SizeDepth | 163 Ft ,1 In |
| SizeFrontage | 50 Ft ,1 In |
| SizeIrregular | 50.1 X 163.1 Ft ; 51.45' X 160.56' X 50.37' X 163.08' |
| SizeTotalText | 50.1 X 163.1 Ft ; 51.45' X 160.56' X 50.37' X 163.08'|under 1/2 Acre |
Rooms
| Level | Type | Length | Width | Dimensions |
|---|---|---|---|---|
| Basement | Recreational, Games Room | 5.49 m | 3.66 m | 5.49 m x 3.66 m |
| Basement | Laundry Room | 3.66 m | 2.74 m | 3.66 m x 2.74 m |
| Basement | Bedroom 5 | 3.66 m | 2.78 m | 3.66 m x 2.78 m |
| Main Level | Kitchen | 3.96 m | 3.66 m | 3.96 m x 3.66 m |
| Main Level | Living Room | 5.49 m | 3.96 m | 5.49 m x 3.96 m |
| Main Level | Dining Room | 3.05 m | 2.93 m | 3.05 m x 2.93 m |
| Upper Level | Bedroom 2 | 3.96 m | 2.77 m | 3.96 m x 2.77 m |
| Upper Level | Bedroom 3 | 4.27 m | 3.35 m | 4.27 m x 3.35 m |
| Upper Level | Bedroom 4 | 3.05 m | 2.74 m | 3.05 m x 2.74 m |
| In Between | Foyer | 3.05 m | 3.05 m | 3.05 m x 3.05 m |
| In Between | Primary Bedroom | 4.27 m | 2.96 m | 4.27 m x 2.96 m |
| In Between | Laundry Room | 2.96 m | 2.26 m | 2.96 m x 2.26 m |
https://www.realtor.ca/real-estate/27757371/1091-salisbury-street-sarnia-sarnia
Interested?
Contact us for more information
Emma Harris
Salesperson
519 York Street
London, Ontario N6B 1R4
Contact Melanie & Shelby Pearce
Sales Representative for Royal Lepage Triland Realty, Brokerage
YOUR LONDON, ONTARIO REALTOR®

Melanie Pearce
Phone: 226-268-9880
You can rely on us to be a realtor who will advocate for you and strive to get you what you want. Reach out to us today- We're excited to hear from you!

Shelby Pearce
Phone: 519-639-0228
CALL . TEXT . EMAIL
MELANIE PEARCE
Sales Representative for Royal Lepage Triland Realty, Brokerage
© 2023 Melanie Pearce- All rights reserved | Made with ❤️ by Jet Branding









































