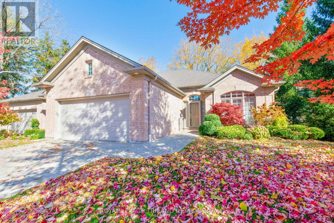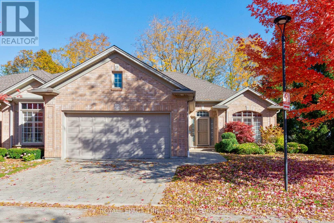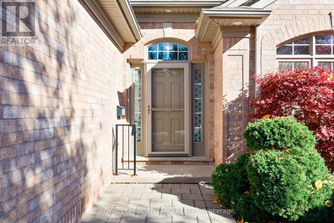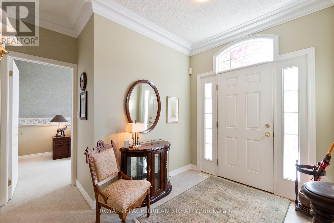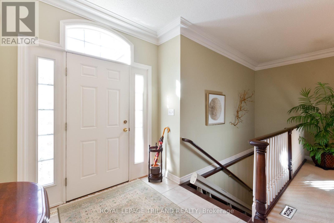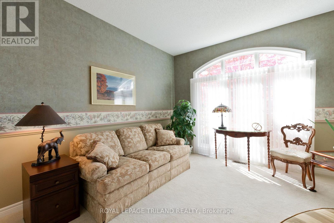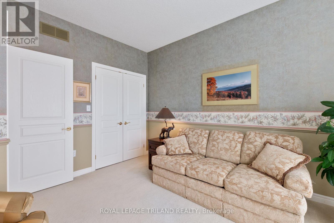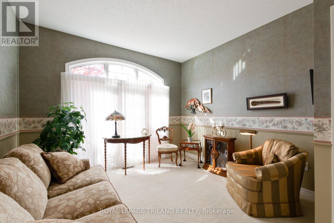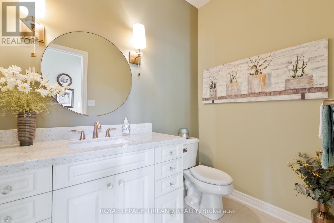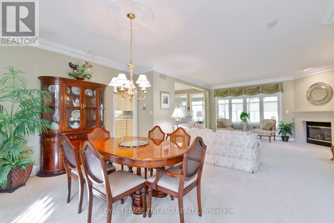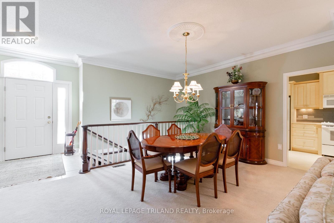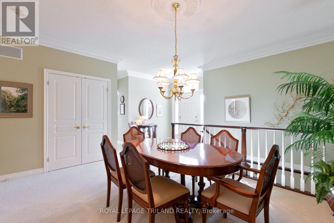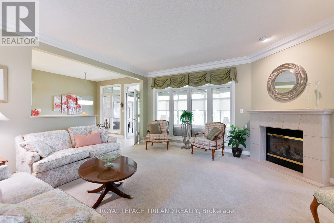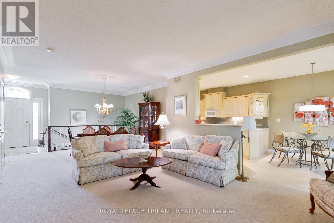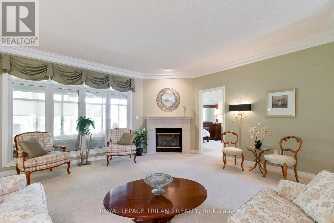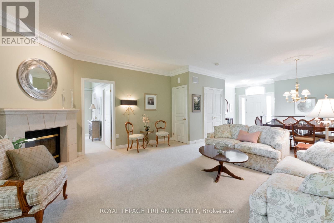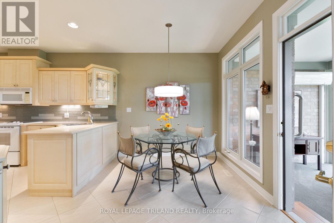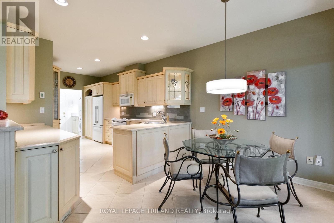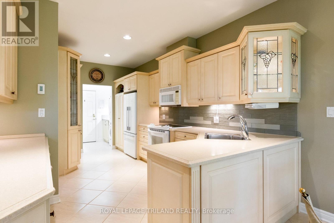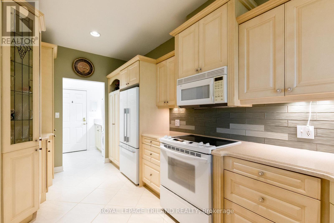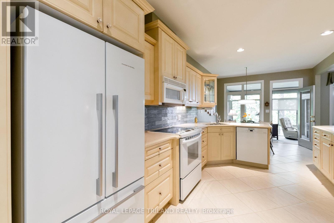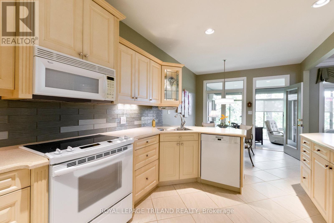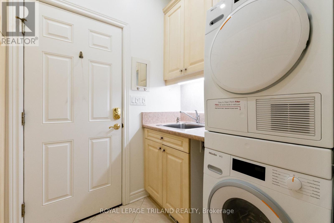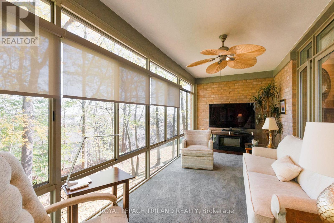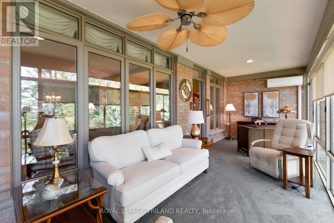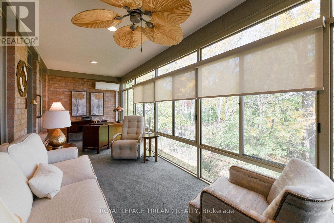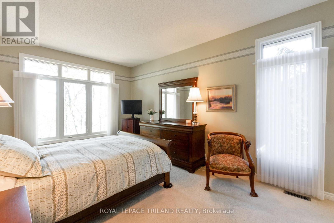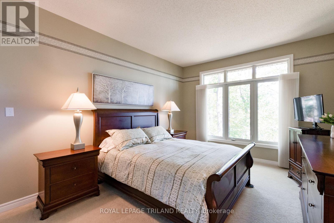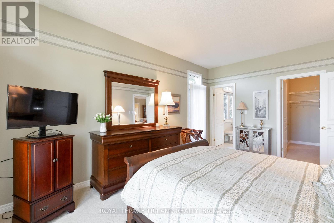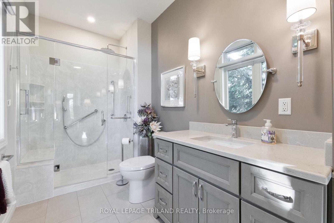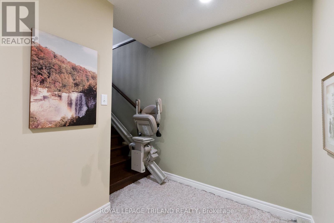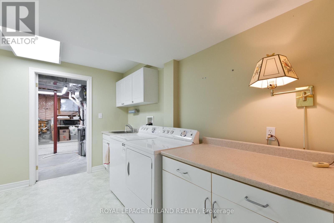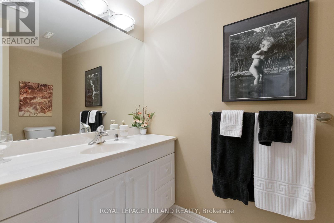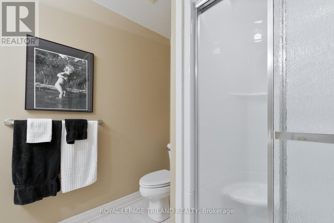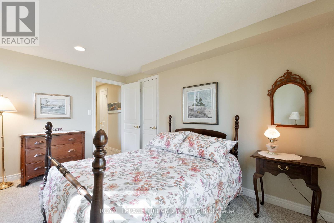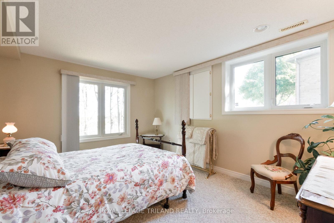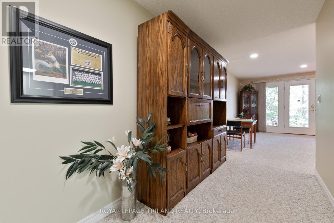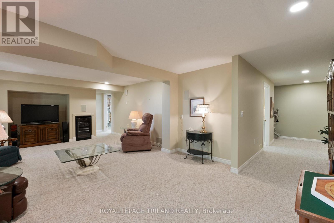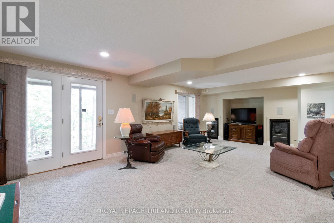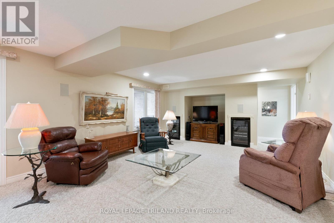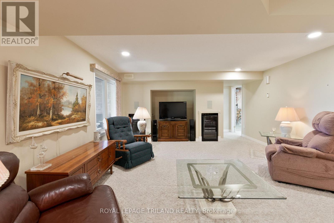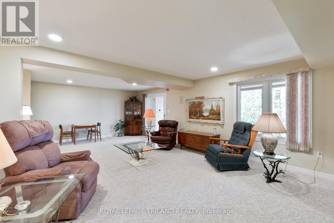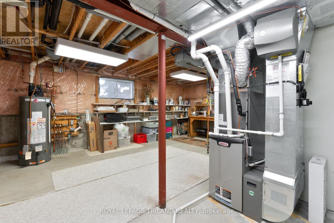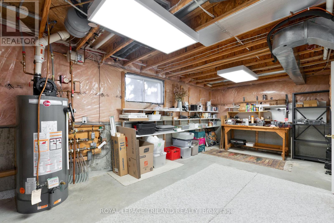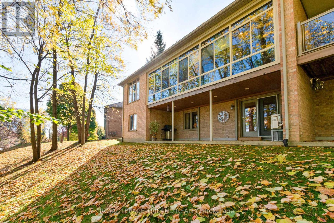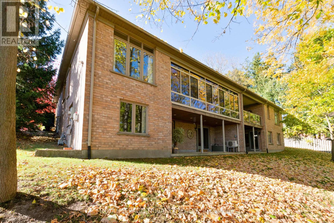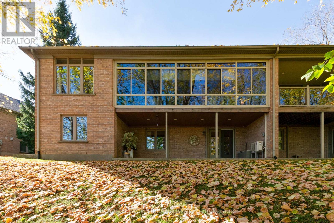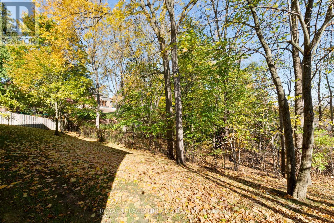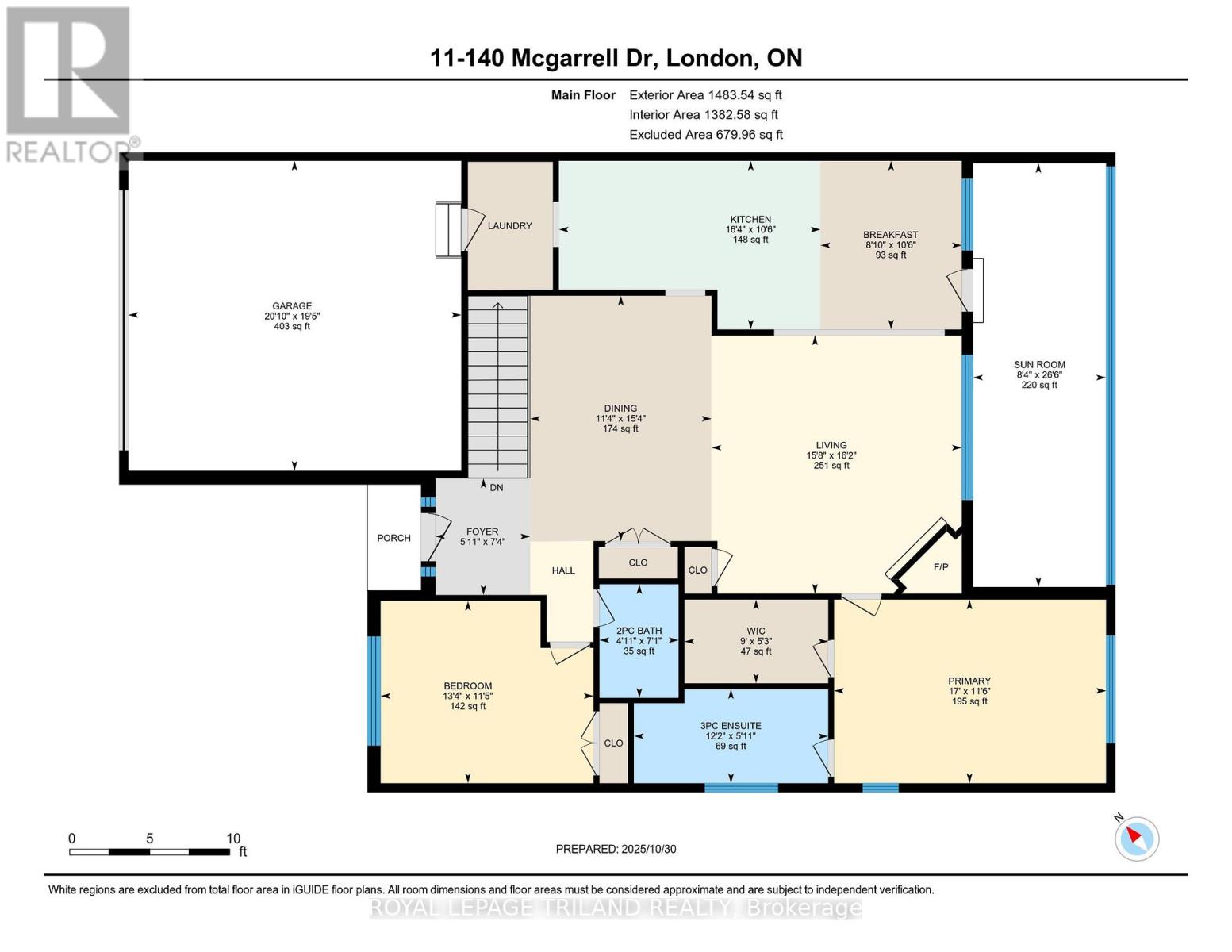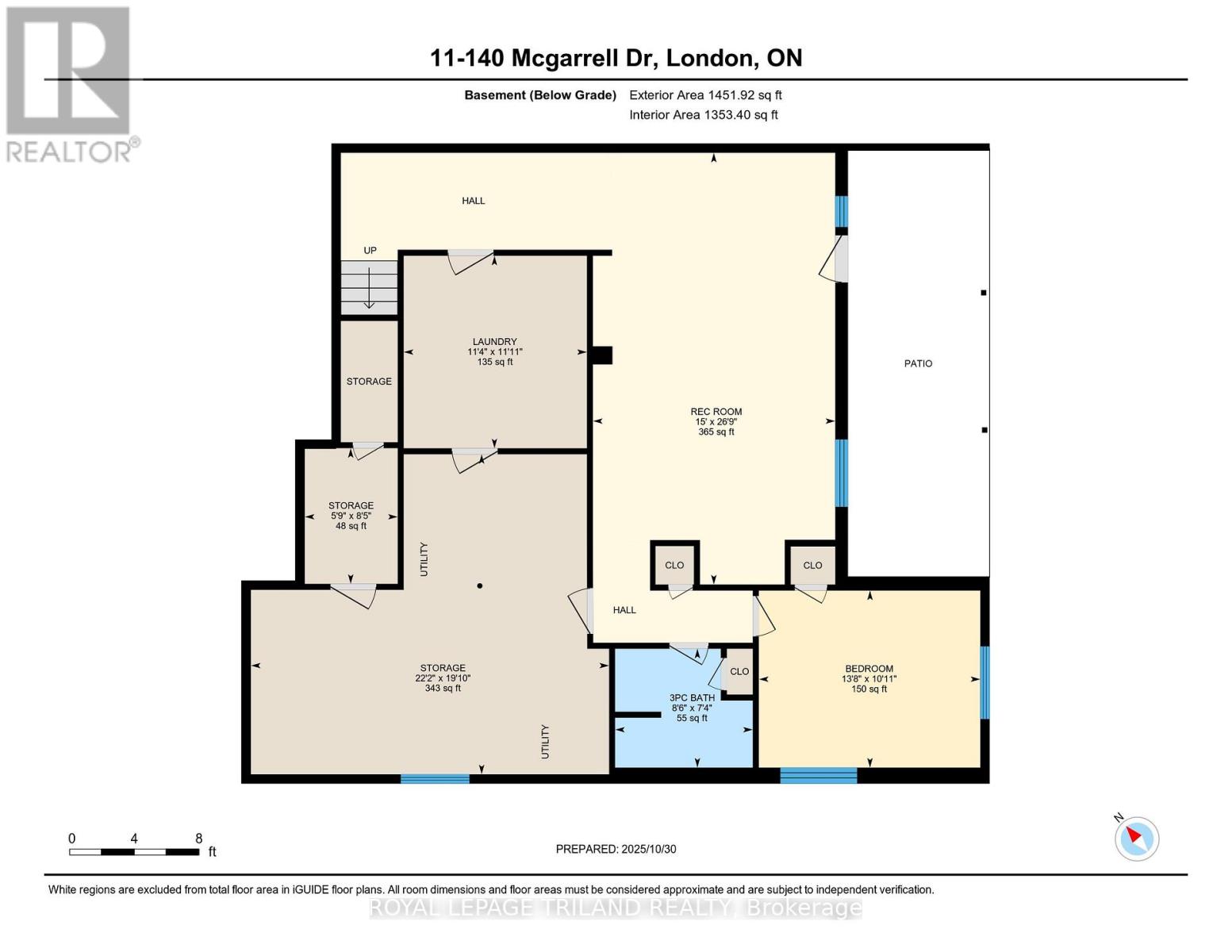11 - 140 Mcgarrell Drive London North, Ontario N6G 5J1
$749,900Maintenance, Common Area Maintenance, Insurance
$650 Monthly
Maintenance, Common Area Maintenance, Insurance
$650 MonthlyWelcome to Villa Ridge on Richmond Hill a small enclave of one floor Sifton built luxury condos tucked away in a quiet cul de sac location. Condos like these rarely come up with a fabulous location to offer backing onto the mature treed ravine. Ceramic tiled foyer leads to a bright open dining area and living room with an abundance of natural light from the wall of windows, 9 foot ceilings with crown moulding and cozy corner gas fireplace with ceramic surround. Relax and enjoy all 4 seasons and nature from the fully treed ravine in the amazing fully enclosed 26'6 x 8'4 sunroom. A natural extension to the large main floor living space. The large kitchen features all white appliances, ceramic backsplash, solid surface countertop with bonus eating area, connected to the living room and adjacent to the fabulous sunroom. Convenient main floor laundry and inside entry to large 2 car garage. Spacious principal bedroom with updated 3 piece ensuite, quartz countertop, shower surround and walk in closet. Large second main floor bedroom or den adjacent offers lots of natural sunlight. Additional 2 piece bathroom with quartz countertops. Open spindled staircase leads you to an additional finished family room with walk out, 3 piece bathroom with optional bright 3rd bedroom/office. Additional laundry room with 2nd washer and dryer facilities and unspoiled storage area/utility room. Lower level patio area is great for barbequing and outdoor entertaining. Double wide and deep driveway, parking for 4 cars in total, visitors spots also available nearby. Great North London location just minutes to many local amenities. University Hospital, London Health Science Centre, Western University, Masonville Place, Grocery stores , restaurants, parks, and lots of local shopping. Don't miss out on this opportunity to live in a quiet exclusive enclave backing onto a ravine in desirable North London. Call today a quick possession is possible. (id:53488)
Property Details
| MLS® Number | X12501674 |
| Property Type | Single Family |
| Community Name | North R |
| Amenities Near By | Hospital, Place Of Worship |
| Community Features | Pets Allowed With Restrictions |
| Equipment Type | Water Heater |
| Features | Cul-de-sac, Wooded Area, Sloping, In Suite Laundry |
| Parking Space Total | 4 |
| Rental Equipment Type | Water Heater |
| Structure | Porch |
Building
| Bathroom Total | 3 |
| Bedrooms Above Ground | 2 |
| Bedrooms Below Ground | 1 |
| Bedrooms Total | 3 |
| Age | 16 To 30 Years |
| Amenities | Visitor Parking, Fireplace(s) |
| Appliances | Garage Door Opener Remote(s), Central Vacuum, Garburator, Barbeque, Dishwasher, Dryer, Freezer, Garage Door Opener, Microwave, Stove, Washer, Refrigerator |
| Architectural Style | Bungalow |
| Basement Development | Finished |
| Basement Features | Walk Out |
| Basement Type | N/a (finished) |
| Cooling Type | Central Air Conditioning |
| Exterior Finish | Brick |
| Fireplace Present | Yes |
| Foundation Type | Concrete |
| Half Bath Total | 1 |
| Heating Fuel | Natural Gas |
| Heating Type | Forced Air |
| Stories Total | 1 |
| Size Interior | 1,200 - 1,399 Ft2 |
| Type | Row / Townhouse |
Parking
| Attached Garage | |
| Garage | |
| Inside Entry |
Land
| Acreage | No |
| Land Amenities | Hospital, Place Of Worship |
| Landscape Features | Landscaped, Lawn Sprinkler |
| Zoning Description | R5-3 |
Rooms
| Level | Type | Length | Width | Dimensions |
|---|---|---|---|---|
| Lower Level | Laundry Room | 3.63 m | 3.45 m | 3.63 m x 3.45 m |
| Lower Level | Other | 2.56 m | 1.75 m | 2.56 m x 1.75 m |
| Lower Level | Other | 6.04 m | 6.76 m | 6.04 m x 6.76 m |
| Lower Level | Other | 2.65 m | 1.75 m | 2.65 m x 1.75 m |
| Lower Level | Family Room | 8.15 m | 4.57 m | 8.15 m x 4.57 m |
| Lower Level | Bedroom | 3.34 m | 4.18 m | 3.34 m x 4.18 m |
| Main Level | Foyer | 2.22 m | 1.8 m | 2.22 m x 1.8 m |
| Main Level | Dining Room | 4.67 m | 3.45 m | 4.67 m x 3.45 m |
| Main Level | Living Room | 4.92 m | 4.77 m | 4.92 m x 4.77 m |
| Main Level | Kitchen | 3.21 m | 4.99 m | 3.21 m x 4.99 m |
| Main Level | Eating Area | 3.21 m | 2.69 m | 3.21 m x 2.69 m |
| Main Level | Sunroom | 8.08 m | 2.53 m | 8.08 m x 2.53 m |
| Main Level | Primary Bedroom | 3.5 m | 5.18 m | 3.5 m x 5.18 m |
| Main Level | Bedroom | 3.47 m | 4.06 m | 3.47 m x 4.06 m |
https://www.realtor.ca/real-estate/29059161/11-140-mcgarrell-drive-london-north-north-r-north-r
Contact Us
Contact us for more information
Hazel Sinclair
Salesperson
(519) 672-9880
Contact Melanie & Shelby Pearce
Sales Representative for Royal Lepage Triland Realty, Brokerage
YOUR LONDON, ONTARIO REALTOR®

Melanie Pearce
Phone: 226-268-9880
You can rely on us to be a realtor who will advocate for you and strive to get you what you want. Reach out to us today- We're excited to hear from you!

Shelby Pearce
Phone: 519-639-0228
CALL . TEXT . EMAIL
Important Links
MELANIE PEARCE
Sales Representative for Royal Lepage Triland Realty, Brokerage
© 2023 Melanie Pearce- All rights reserved | Made with ❤️ by Jet Branding
