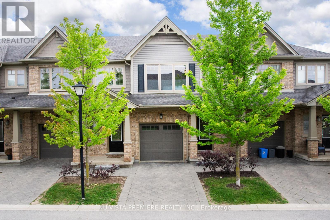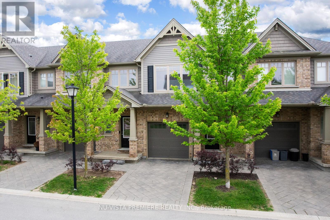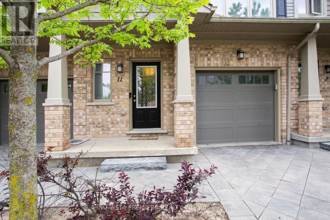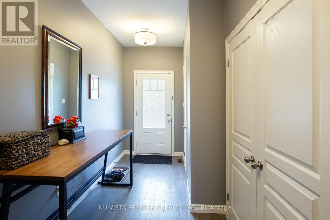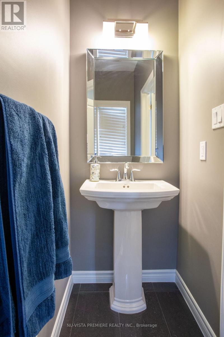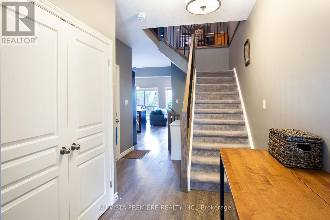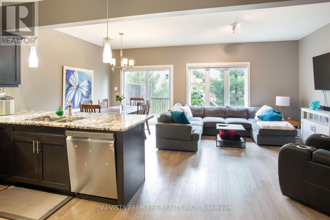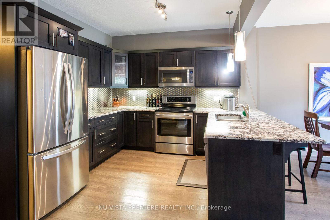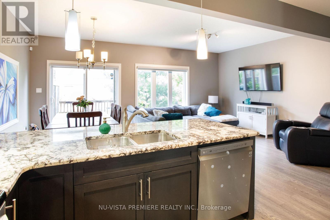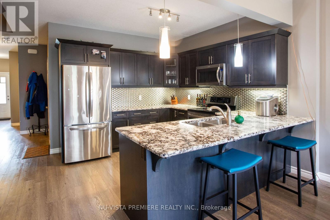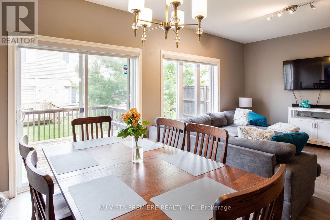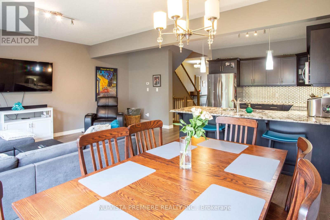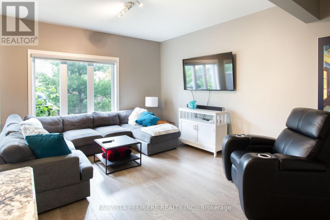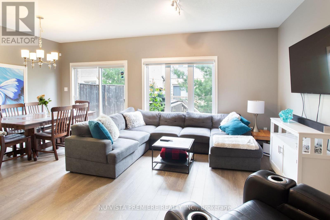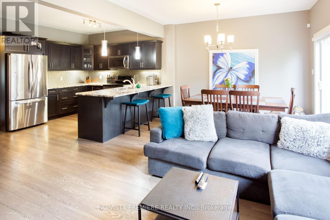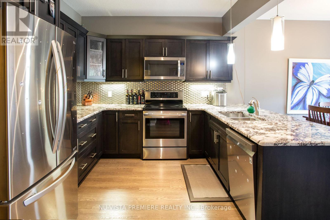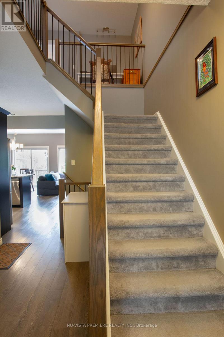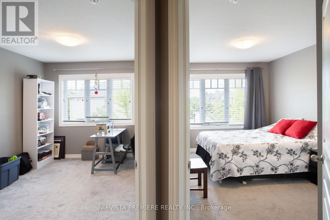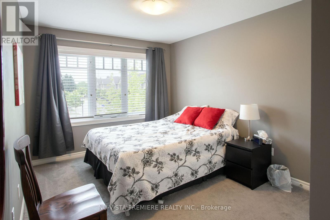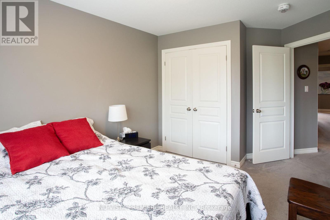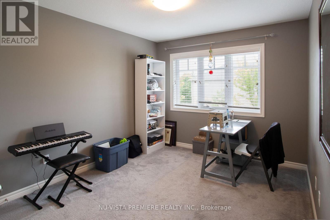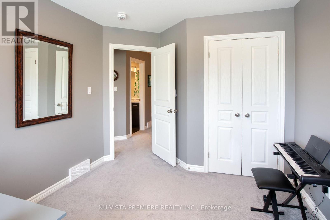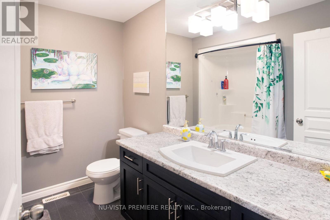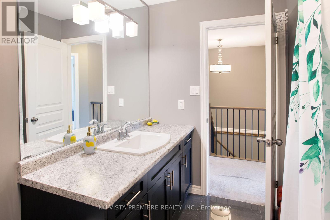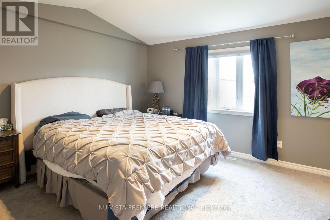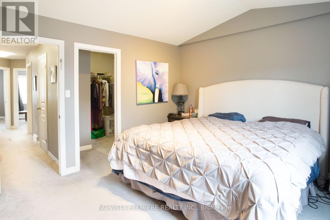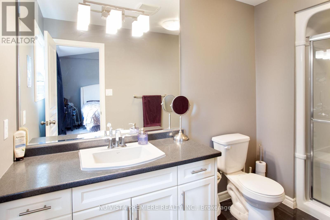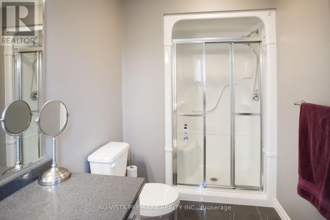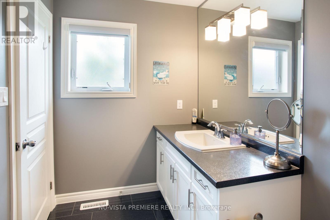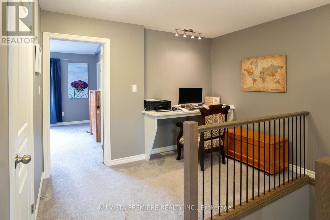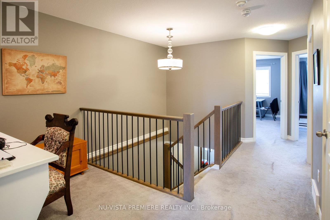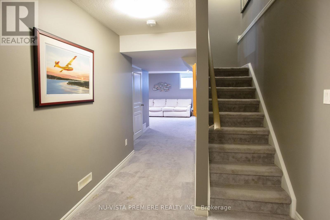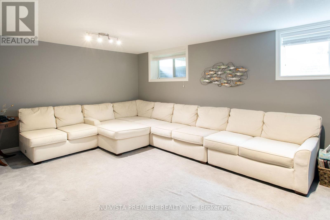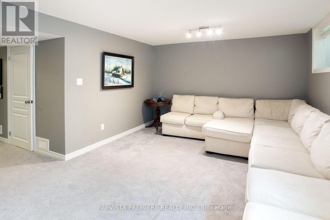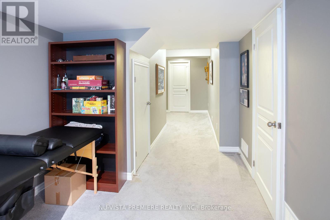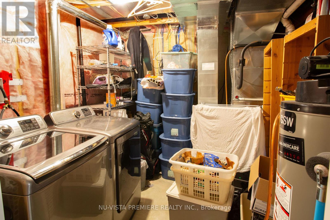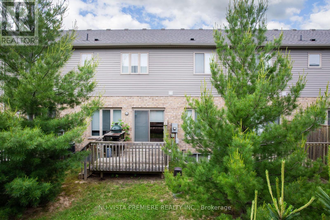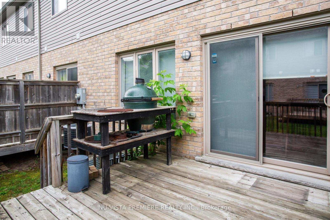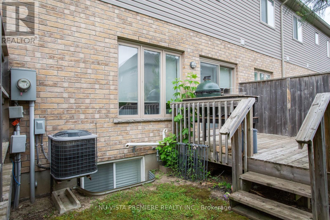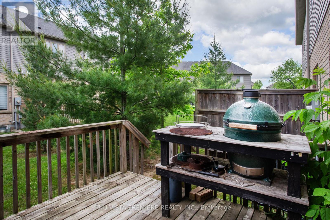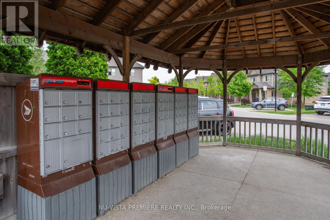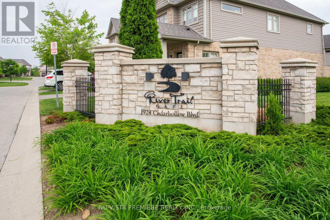11 - 1924 Cedarhollow Boulevard London North, Ontario N5X 0K3
$599,900Maintenance, Common Area Maintenance
$276 Monthly
Maintenance, Common Area Maintenance
$276 MonthlyWelcome to River Trail Gate at 1924 Cedarhollow Blvd. Former Auburn Homes Model Townhouse. Meticulously crafted from the covered front porch, inviting open floor plan, engineered hardwood with extra large windows giving plenty of natural light. This home boasts a dream kitchen with plenty of cabinets, granite counter top, beautiful back splash, stainless steel appliances and a microwave range hood. From the kitchen you can entertain quests in your private deck in the backyard. Second floor has 3 bedrooms. Master bedroom with a walk in closet and a 3 pc ensuite. Two more large bedrooms and an additional office space. This home also comes with a fully finished basement. Come and see the home to experience elegance and sophistication in every corner. Great home with walking distance to Cedarhollow Public School and to the New Food Basics. Close to Fanshawe College and Western University, Masonville Mall and the YMCA. (id:53488)
Property Details
| MLS® Number | X12225297 |
| Property Type | Single Family |
| Community Name | North D |
| Community Features | Pet Restrictions |
| Parking Space Total | 2 |
Building
| Bathroom Total | 3 |
| Bedrooms Above Ground | 3 |
| Bedrooms Total | 3 |
| Appliances | Water Heater, Water Meter, Dishwasher, Dryer, Microwave, Hood Fan, Stove, Washer, Refrigerator |
| Basement Development | Finished |
| Basement Type | Full (finished) |
| Cooling Type | Central Air Conditioning |
| Exterior Finish | Brick, Vinyl Siding |
| Flooring Type | Hardwood |
| Foundation Type | Poured Concrete |
| Half Bath Total | 1 |
| Heating Fuel | Natural Gas |
| Heating Type | Forced Air |
| Stories Total | 2 |
| Size Interior | 1,400 - 1,599 Ft2 |
| Type | Row / Townhouse |
Parking
| Attached Garage | |
| Garage |
Land
| Acreage | No |
| Zoning Description | D50, R6-5, R5-3, R7-h12 |
Rooms
| Level | Type | Length | Width | Dimensions |
|---|---|---|---|---|
| Second Level | Primary Bedroom | 4.08 m | 3.65 m | 4.08 m x 3.65 m |
| Second Level | Bedroom 2 | 3.73 m | 4.77 m | 3.73 m x 4.77 m |
| Second Level | Bedroom 3 | 3.5 m | 4.77 m | 3.5 m x 4.77 m |
| Second Level | Bathroom | Measurements not available | ||
| Second Level | Bathroom | Measurements not available | ||
| Second Level | Office | 3.86 m | 3.3 m | 3.86 m x 3.3 m |
| Basement | Recreational, Games Room | 5.79 m | 3.65 m | 5.79 m x 3.65 m |
| Main Level | Kitchen | 3.35 m | 2.54 m | 3.35 m x 2.54 m |
| Main Level | Dining Room | 3.27 m | 2.43 m | 3.27 m x 2.43 m |
| Main Level | Living Room | 4.87 m | 3.47 m | 4.87 m x 3.47 m |
| Main Level | Bathroom | Measurements not available |
Contact Us
Contact us for more information

Mike Oh
Salesperson
(226) 678-9952
(519) 438-5478
Rebecca Kim
Salesperson
(226) 236-8003
(519) 438-5478
Contact Melanie & Shelby Pearce
Sales Representative for Royal Lepage Triland Realty, Brokerage
YOUR LONDON, ONTARIO REALTOR®

Melanie Pearce
Phone: 226-268-9880
You can rely on us to be a realtor who will advocate for you and strive to get you what you want. Reach out to us today- We're excited to hear from you!

Shelby Pearce
Phone: 519-639-0228
CALL . TEXT . EMAIL
Important Links
MELANIE PEARCE
Sales Representative for Royal Lepage Triland Realty, Brokerage
© 2023 Melanie Pearce- All rights reserved | Made with ❤️ by Jet Branding
