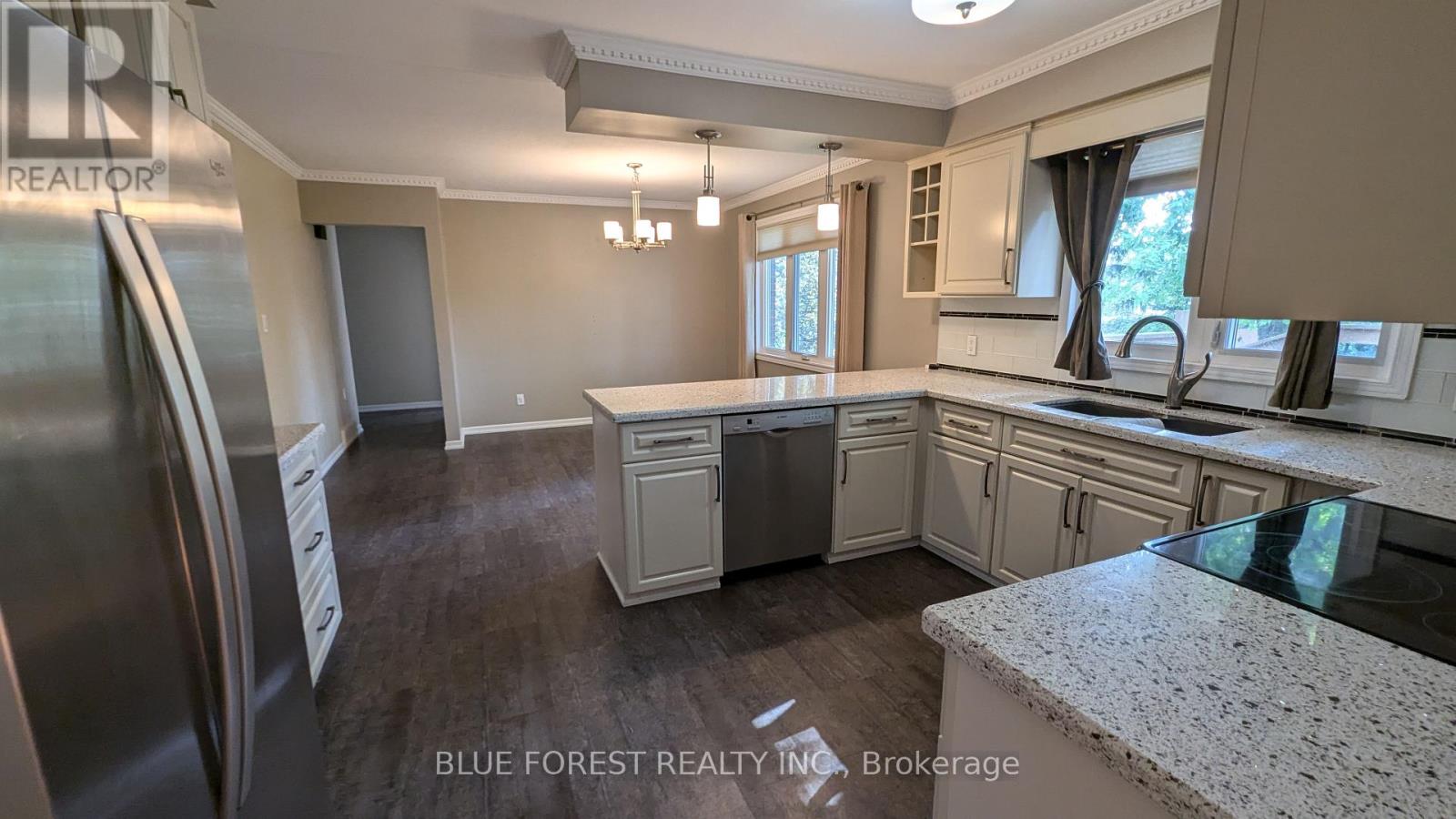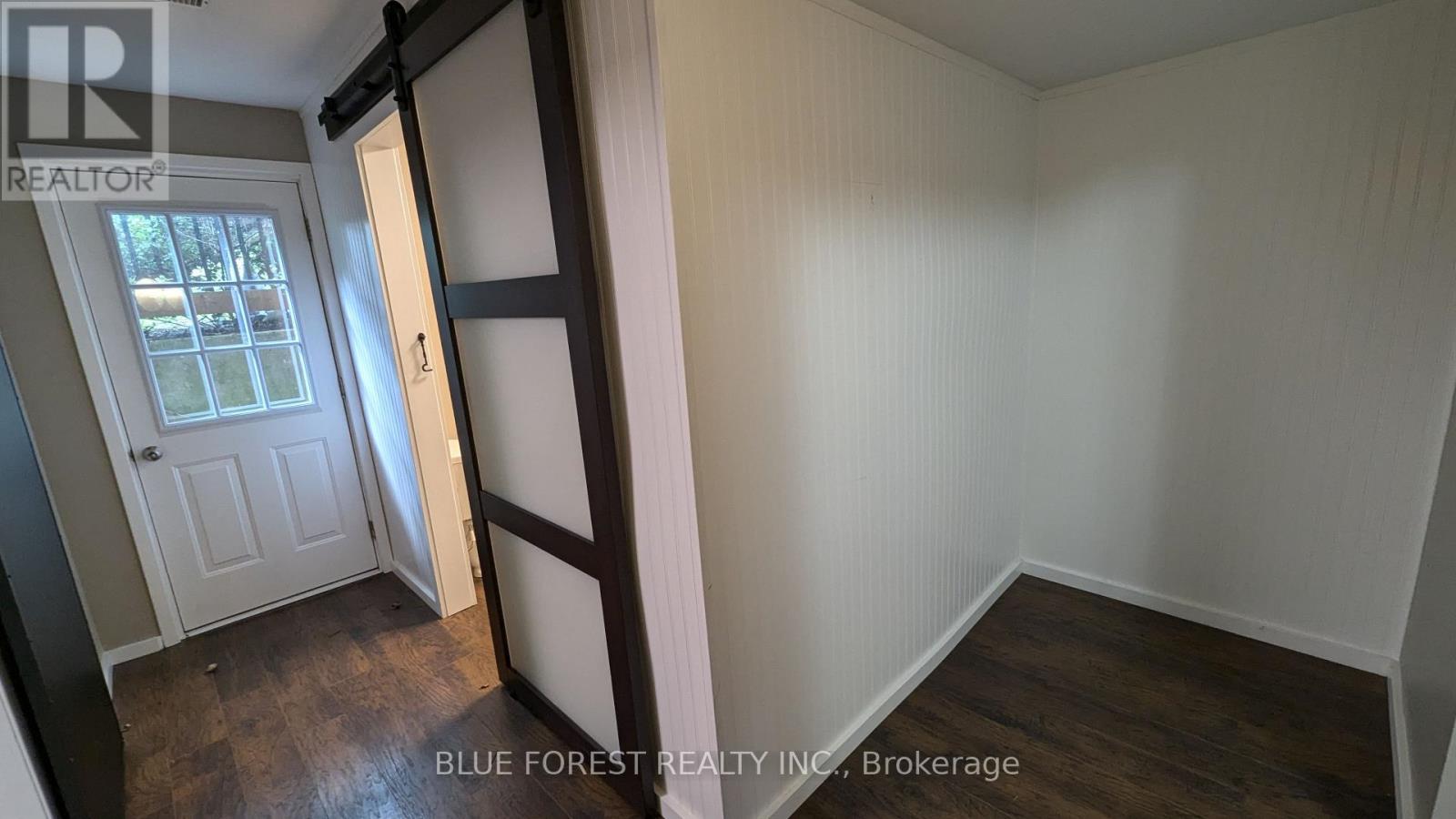11 Cardinal Court Tillsonburg, Ontario N4G 4S6
$649,900
Welcome to this charming raised ranch situated on a tranquil court location. This inviting home features a spacious two-car garage and a mature yard, offering both privacy and curb appeal.The heart of the home is the bright, white eat-in kitchen, complete with sleek quartz countertops that provide a modern touch. Adjacent to the kitchen is a formal dining room, perfect for hosting family gatherings and special occasions.Step outside onto the sundeck, ideal for enjoying your morning coffee or relaxing in the evenings. The finished lower level expands your living space with a versatile family room and games room, making it great for entertaining or family movie night.Ready for quick possession. Dont miss the opportunity to make this delightful home yours! (id:53488)
Property Details
| MLS® Number | X9514035 |
| Property Type | Single Family |
| AmenitiesNearBy | Park |
| ParkingSpaceTotal | 6 |
| Structure | Deck |
Building
| BathroomTotal | 2 |
| BedroomsAboveGround | 3 |
| BedroomsTotal | 3 |
| ArchitecturalStyle | Raised Bungalow |
| BasementDevelopment | Finished |
| BasementType | Partial (finished) |
| ConstructionStyleAttachment | Detached |
| CoolingType | Central Air Conditioning |
| ExteriorFinish | Brick |
| FireplacePresent | Yes |
| FoundationType | Concrete |
| HeatingFuel | Natural Gas |
| HeatingType | Forced Air |
| StoriesTotal | 1 |
| SizeInterior | 1099.9909 - 1499.9875 Sqft |
| Type | House |
| UtilityWater | Municipal Water |
Parking
| Attached Garage |
Land
| Acreage | No |
| LandAmenities | Park |
| Sewer | Sanitary Sewer |
| SizeDepth | 135 Ft |
| SizeFrontage | 70 Ft |
| SizeIrregular | 70 X 135 Ft |
| SizeTotalText | 70 X 135 Ft |
Rooms
| Level | Type | Length | Width | Dimensions |
|---|---|---|---|---|
| Lower Level | Recreational, Games Room | 5.87 m | 3.66 m | 5.87 m x 3.66 m |
| Lower Level | Family Room | 5.16 m | 3.81 m | 5.16 m x 3.81 m |
| Lower Level | Laundry Room | 6.83 m | 3 m | 6.83 m x 3 m |
| Upper Level | Dining Room | 4.01 m | 3.48 m | 4.01 m x 3.48 m |
| Upper Level | Living Room | 5.99 m | 3.63 m | 5.99 m x 3.63 m |
| Upper Level | Kitchen | 4.01 m | 3.1 m | 4.01 m x 3.1 m |
| Upper Level | Other | 3.71 m | 2.97 m | 3.71 m x 2.97 m |
| Upper Level | Bedroom | 4.09 m | 3.96 m | 4.09 m x 3.96 m |
| Upper Level | Bedroom | 3.48 m | 2.77 m | 3.48 m x 2.77 m |
| Upper Level | Primary Bedroom | 3.48 m | 4.24 m | 3.48 m x 4.24 m |
https://www.realtor.ca/real-estate/27588522/11-cardinal-court-tillsonburg
Interested?
Contact us for more information
Kathy Amess
Broker of Record
931 Oxford Street East
London, Ontario N5Y 3K1
Emily Bunker
Salesperson
931 Oxford Street East
London, Ontario N5Y 3K1
Contact Melanie & Shelby Pearce
Sales Representative for Royal Lepage Triland Realty, Brokerage
YOUR LONDON, ONTARIO REALTOR®

Melanie Pearce
Phone: 226-268-9880
You can rely on us to be a realtor who will advocate for you and strive to get you what you want. Reach out to us today- We're excited to hear from you!

Shelby Pearce
Phone: 519-639-0228
CALL . TEXT . EMAIL
MELANIE PEARCE
Sales Representative for Royal Lepage Triland Realty, Brokerage
© 2023 Melanie Pearce- All rights reserved | Made with ❤️ by Jet Branding

































