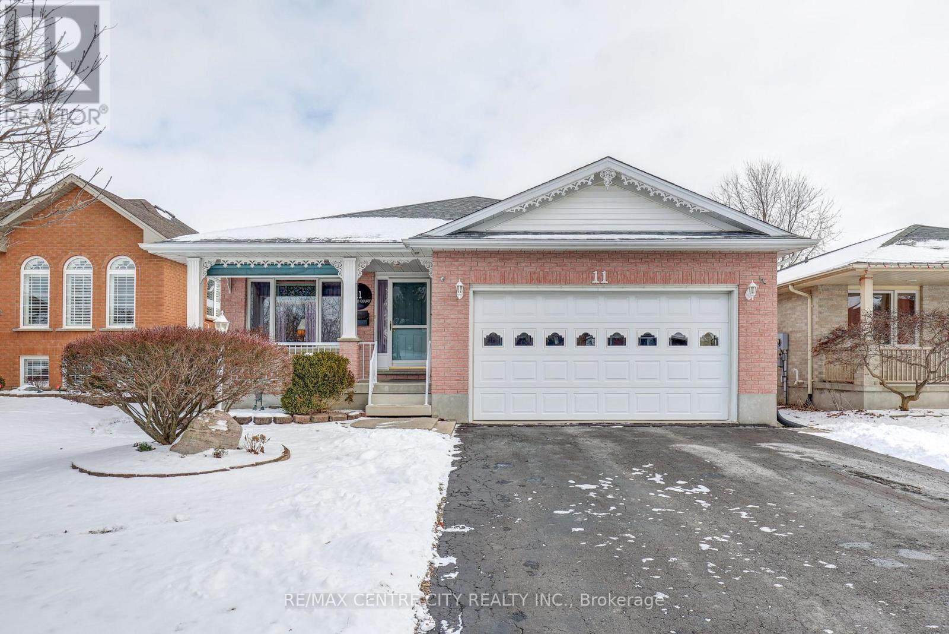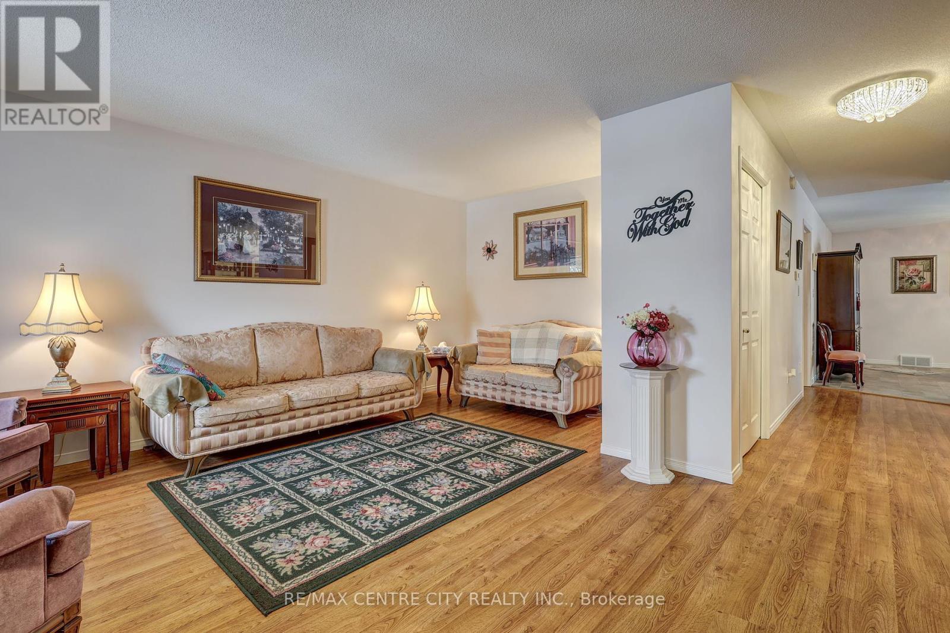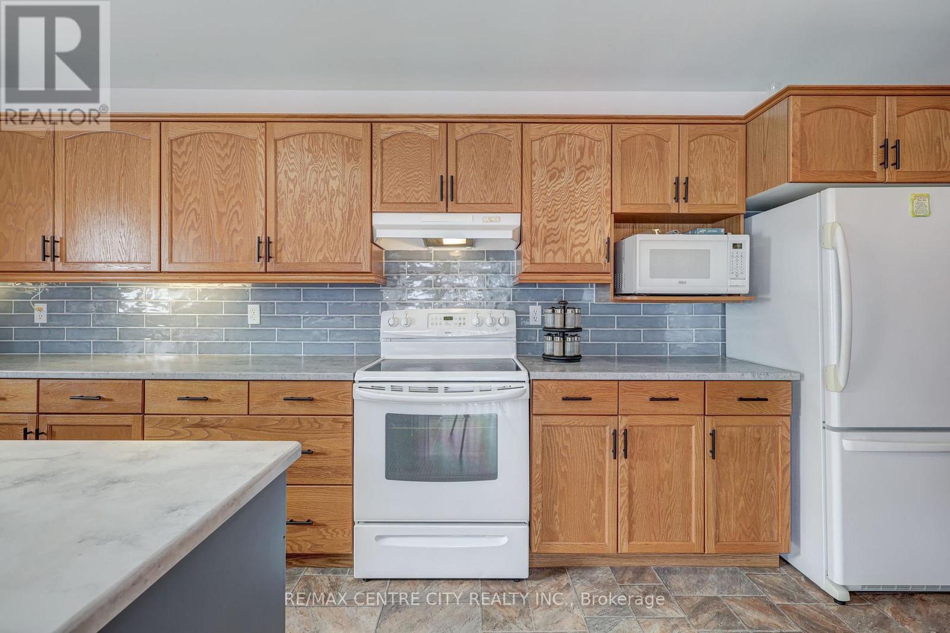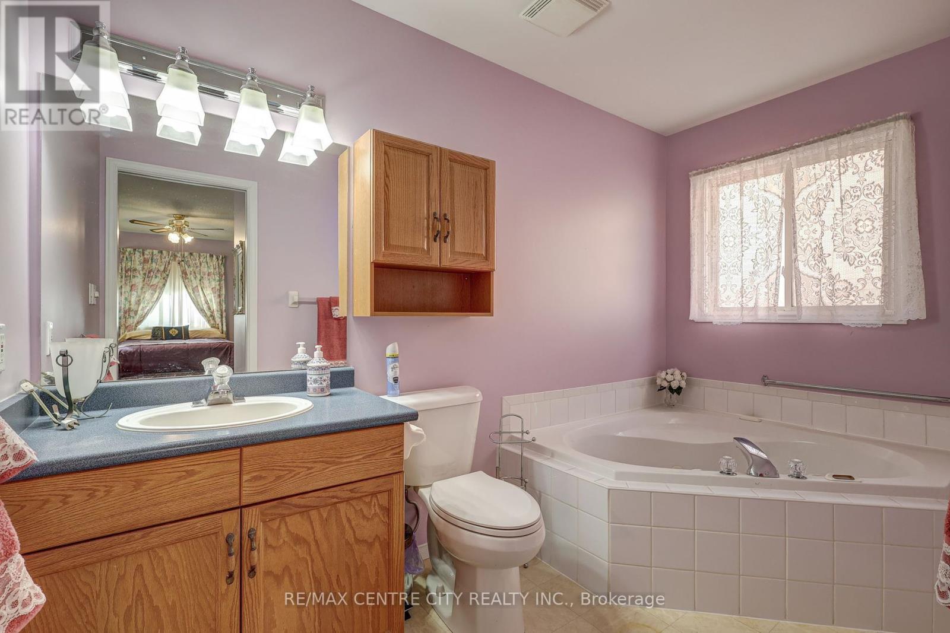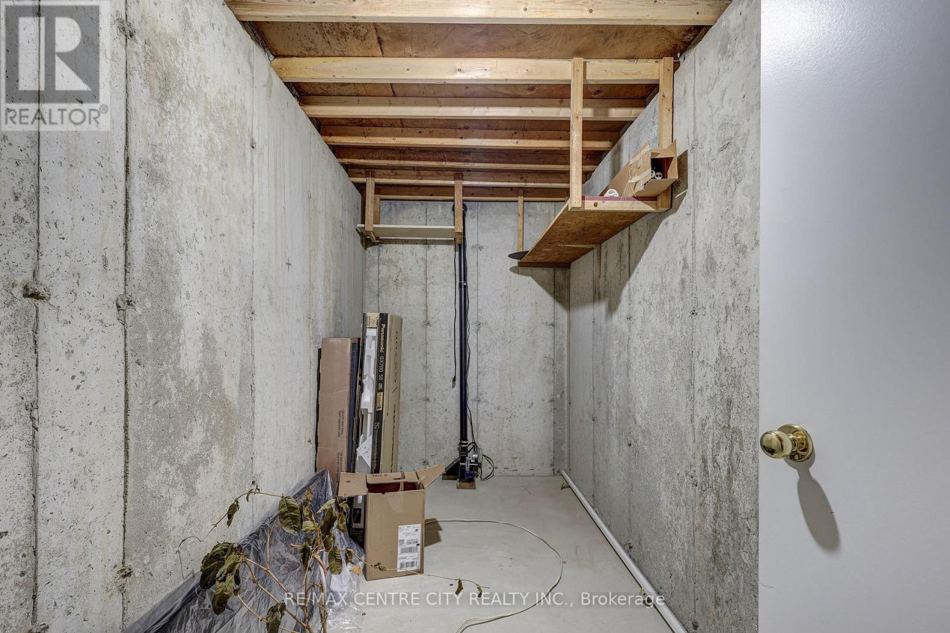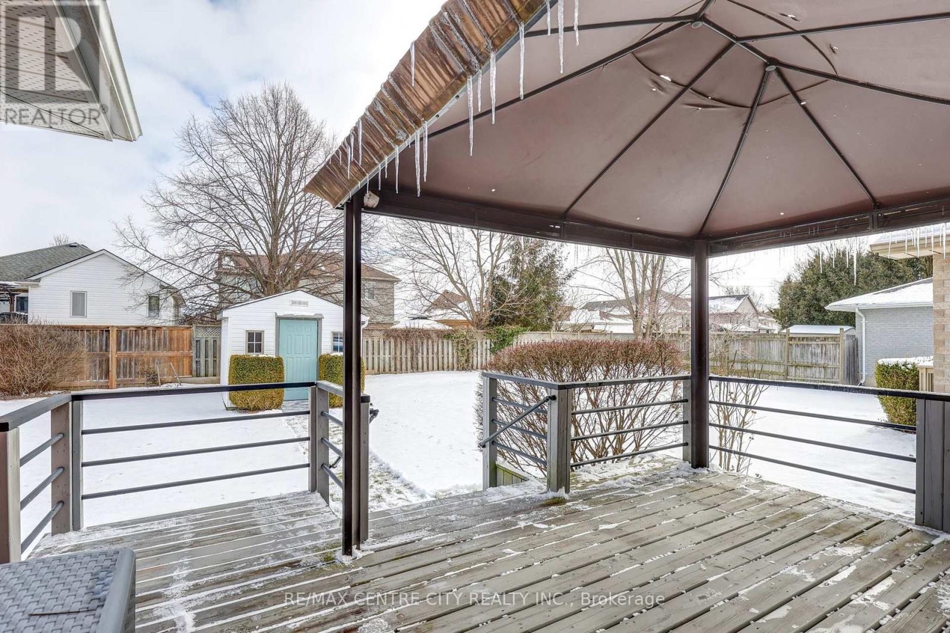11 Lyford Court St. Thomas, Ontario N5R 6C6
$599,900
In the south side of St. Thomas on a quiet cul-du-sac, also known as the Rosethorn subdivision you will find this very well kept/move in ready 2 bedroom, 2.5 bath bungalow. The paved drive and front porch usher you into the bright livingroom, continuing to the open concept kitchen/dining room area with plenty of cupboards, updated kitchen with island and quartz countertop. From the kitchen there is convenient access to the back deck/yard. The master bedroom boasts an en-suite with jetted tub and walk-in closet. Plus an additional bedroom, a 2pc. bath, main floor laundry with a wheel chair friendly shower. The lower level has a L-shaped family room with the comfort of a gas fireplace for relaxing and entertaining, and the 3 pc bath is also conveniently located, plus a storage room, cold storage and utility room complete the lower level. The private man door through garage would allow the lower level to be transformed into a generous in-law/granny suite (subject to permit approval). The spacious garage with extra high ceilings allows for plenty of storage and possibly a car stacker. The backyard has an updated deck and gas hook up for your BBQ with a nice shed to put away your garden tools and lawn furniture. Some updates include: back deck 2022, roof, furnace, water heater 2023, island and quartz counter, backsplash 2024.Come and see if this home can be called "YOUR HOME". (id:53488)
Property Details
| MLS® Number | X11964631 |
| Property Type | Single Family |
| Community Name | St. Thomas |
| AmenitiesNearBy | Place Of Worship, Schools |
| EquipmentType | None |
| Features | Flat Site, Sump Pump |
| ParkingSpaceTotal | 6 |
| RentalEquipmentType | None |
| Structure | Porch, Shed |
Building
| BathroomTotal | 3 |
| BedroomsAboveGround | 2 |
| BedroomsTotal | 2 |
| Appliances | Water Heater, Water Meter, Central Vacuum, Dishwasher, Microwave, Refrigerator, Stove, Window Coverings |
| ArchitecturalStyle | Bungalow |
| BasementDevelopment | Partially Finished |
| BasementType | N/a (partially Finished) |
| ConstructionStyleAttachment | Detached |
| CoolingType | Central Air Conditioning |
| ExteriorFinish | Brick |
| FireProtection | Smoke Detectors |
| FireplacePresent | Yes |
| FireplaceTotal | 1 |
| FireplaceType | Insert |
| FoundationType | Poured Concrete |
| HalfBathTotal | 1 |
| HeatingFuel | Natural Gas |
| HeatingType | Forced Air |
| StoriesTotal | 1 |
| SizeInterior | 1099.9909 - 1499.9875 Sqft |
| Type | House |
| UtilityWater | Municipal Water |
Parking
| Attached Garage |
Land
| Acreage | No |
| FenceType | Partially Fenced |
| LandAmenities | Place Of Worship, Schools |
| Sewer | Sanitary Sewer |
| SizeDepth | 127 Ft ,6 In |
| SizeFrontage | 44 Ft ,10 In |
| SizeIrregular | 44.9 X 127.5 Ft ; 127.78' X 44.92' X 127.54' X 45.80 |
| SizeTotalText | 44.9 X 127.5 Ft ; 127.78' X 44.92' X 127.54' X 45.80|under 1/2 Acre |
| ZoningDescription | R2 |
Rooms
| Level | Type | Length | Width | Dimensions |
|---|---|---|---|---|
| Basement | Utility Room | 1.7 m | 1.59 m | 1.7 m x 1.59 m |
| Basement | Bathroom | 1.68 m | 1.75 m | 1.68 m x 1.75 m |
| Basement | Family Room | 5.31 m | 3.77 m | 5.31 m x 3.77 m |
| Basement | Recreational, Games Room | 10.4 m | 6.17 m | 10.4 m x 6.17 m |
| Main Level | Bedroom 2 | 3.29 m | 2.95 m | 3.29 m x 2.95 m |
| Main Level | Dining Room | 3.74 m | 3.18 m | 3.74 m x 3.18 m |
| Main Level | Kitchen | 4.13 m | 3.74 m | 4.13 m x 3.74 m |
| Main Level | Living Room | 5.35 m | 4.72 m | 5.35 m x 4.72 m |
| Main Level | Mud Room | 5.92 m | 1.64 m | 5.92 m x 1.64 m |
| Main Level | Primary Bedroom | 5.57 m | 5.1 m | 5.57 m x 5.1 m |
| Main Level | Bathroom | 1.66 m | 1.44 m | 1.66 m x 1.44 m |
Utilities
| Cable | Installed |
| Sewer | Installed |
https://www.realtor.ca/real-estate/27896322/11-lyford-court-st-thomas-st-thomas
Interested?
Contact us for more information
Ben Reddekopp
Salesperson
Contact Melanie & Shelby Pearce
Sales Representative for Royal Lepage Triland Realty, Brokerage
YOUR LONDON, ONTARIO REALTOR®

Melanie Pearce
Phone: 226-268-9880
You can rely on us to be a realtor who will advocate for you and strive to get you what you want. Reach out to us today- We're excited to hear from you!

Shelby Pearce
Phone: 519-639-0228
CALL . TEXT . EMAIL
MELANIE PEARCE
Sales Representative for Royal Lepage Triland Realty, Brokerage
© 2023 Melanie Pearce- All rights reserved | Made with ❤️ by Jet Branding
