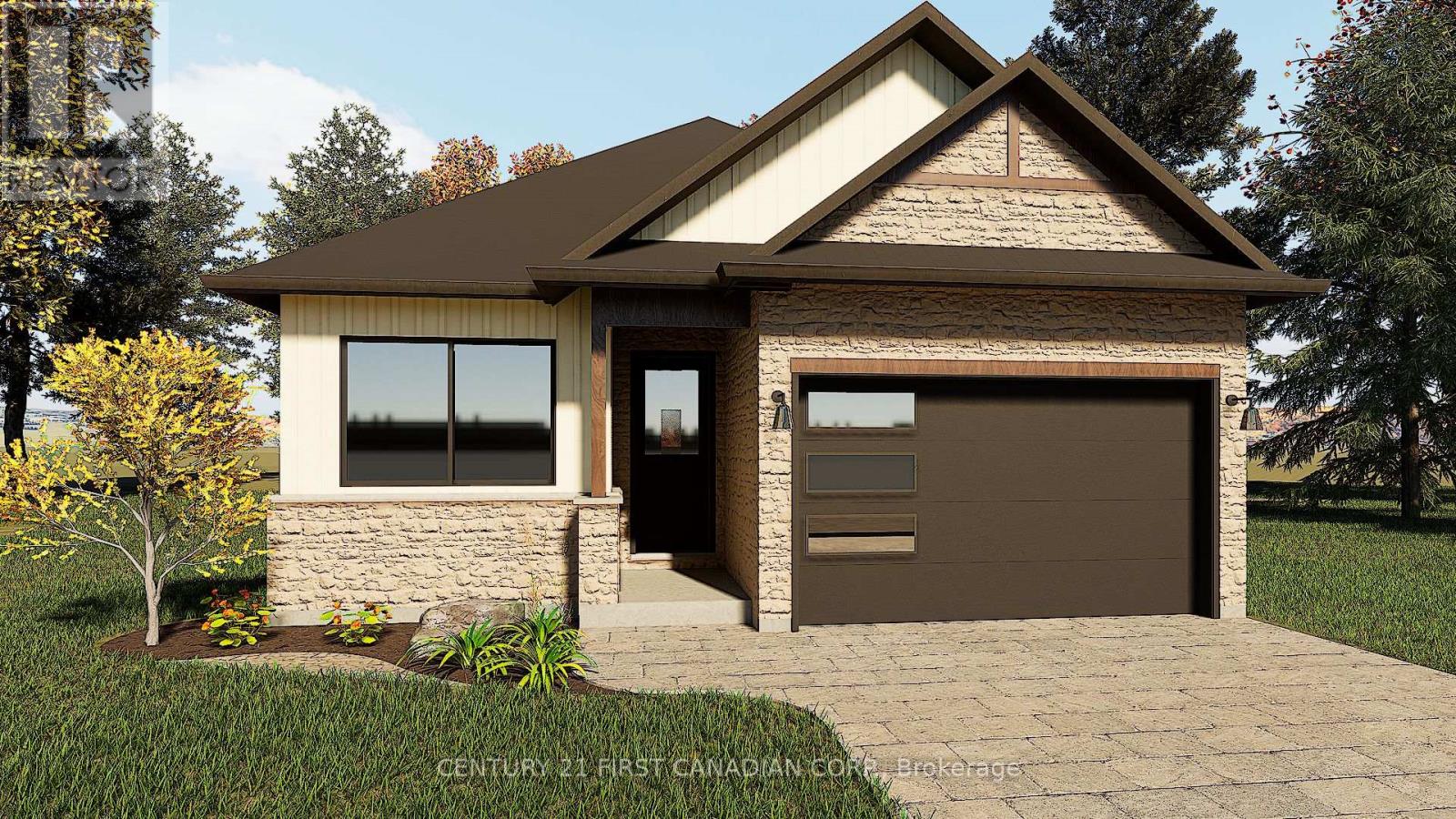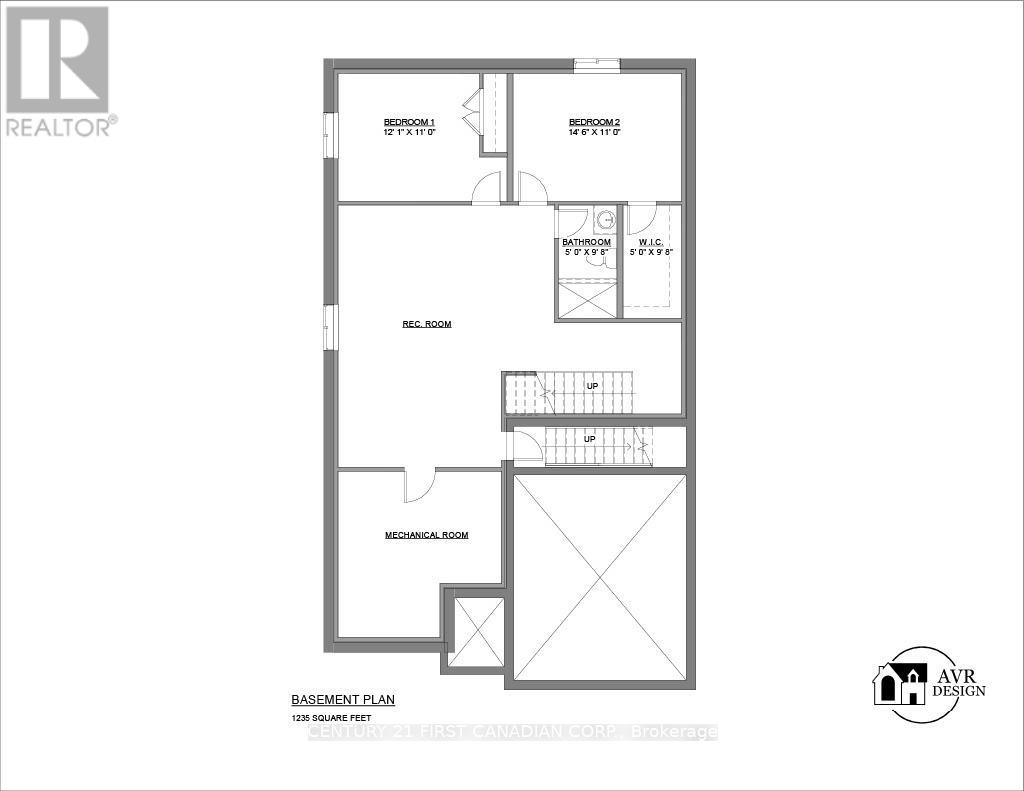11 Sheldabren Street North Middlesex, Ontario N0M 1A0
$739,900
Under Construction. Nestled in the quiet town of Ailsa Craig, this beautifully crafted bungalow combines cozy design with thoughtful functionality. The homes exterior features a mix of rich brown stonework and complementary vinyl siding. The main floor presents a spacious open layout with warm-toned flooring and neutral finishes throughout. The heart of the home is a bright living room that opens into a well-appointed kitchen with modern cabinetry, stone countertops, and stainless-steel appliances. On the main level, you'll find two comfortable bedrooms, including a generous primary suite with an attached en-suite and a large walk-in closet. A full bathroom with stylish fixtures serves this level, easily accessible to both residents and guests. The finished basement contains two additional bedrooms, a full bathroom, and a cozy rec room perfect for a family lounge, games area, or home office. A unique bonus is the attic space accessible through the laundry room, ideal for extra storage. Whether you're looking for multi-generational living or room to grow, this bungalow offers comfort, space, and the quiet lifestyle Ailsa Craig is known for. (id:53488)
Property Details
| MLS® Number | X12102567 |
| Property Type | Single Family |
| Community Name | Alisa Craig |
| Community Features | Community Centre, School Bus |
| Equipment Type | Water Heater |
| Features | Sump Pump |
| Parking Space Total | 4 |
| Rental Equipment Type | Water Heater |
Building
| Bathroom Total | 3 |
| Bedrooms Above Ground | 4 |
| Bedrooms Total | 4 |
| Age | New Building |
| Appliances | Water Heater |
| Architectural Style | Bungalow |
| Basement Development | Finished |
| Basement Type | N/a (finished) |
| Construction Style Attachment | Detached |
| Cooling Type | Central Air Conditioning |
| Exterior Finish | Vinyl Siding, Brick |
| Fire Protection | Smoke Detectors |
| Foundation Type | Poured Concrete |
| Heating Fuel | Natural Gas |
| Heating Type | Forced Air |
| Stories Total | 1 |
| Size Interior | 1,100 - 1,500 Ft2 |
| Type | House |
| Utility Water | Municipal Water |
Parking
| Attached Garage | |
| Garage |
Land
| Acreage | No |
| Sewer | Sanitary Sewer |
| Size Depth | 109 Ft ,10 In |
| Size Frontage | 40 Ft |
| Size Irregular | 40 X 109.9 Ft |
| Size Total Text | 40 X 109.9 Ft |
| Zoning Description | R1-19 |
Rooms
| Level | Type | Length | Width | Dimensions |
|---|---|---|---|---|
| Basement | Bedroom 3 | 3.69 m | 3.35 m | 3.69 m x 3.35 m |
| Basement | Bedroom 4 | 4.45 m | 3.35 m | 4.45 m x 3.35 m |
| Basement | Recreational, Games Room | 4.42 m | 4.39 m | 4.42 m x 4.39 m |
| Main Level | Great Room | 5.36 m | 4.39 m | 5.36 m x 4.39 m |
| Main Level | Kitchen | 3.44 m | 4 m | 3.44 m x 4 m |
| Main Level | Primary Bedroom | 3.75 m | 4.27 m | 3.75 m x 4.27 m |
| Main Level | Bedroom 2 | 2.9 m | 1 m | 2.9 m x 1 m |
| Main Level | Laundry Room | 2.16 m | 1.74 m | 2.16 m x 1.74 m |
Utilities
| Sewer | Installed |
Contact Us
Contact us for more information

Matthew Morrison
Salesperson
(519) 227-4884

Jodi Simons
Salesperson
(519) 227-4884
Contact Melanie & Shelby Pearce
Sales Representative for Royal Lepage Triland Realty, Brokerage
YOUR LONDON, ONTARIO REALTOR®

Melanie Pearce
Phone: 226-268-9880
You can rely on us to be a realtor who will advocate for you and strive to get you what you want. Reach out to us today- We're excited to hear from you!

Shelby Pearce
Phone: 519-639-0228
CALL . TEXT . EMAIL
Important Links
MELANIE PEARCE
Sales Representative for Royal Lepage Triland Realty, Brokerage
© 2023 Melanie Pearce- All rights reserved | Made with ❤️ by Jet Branding






