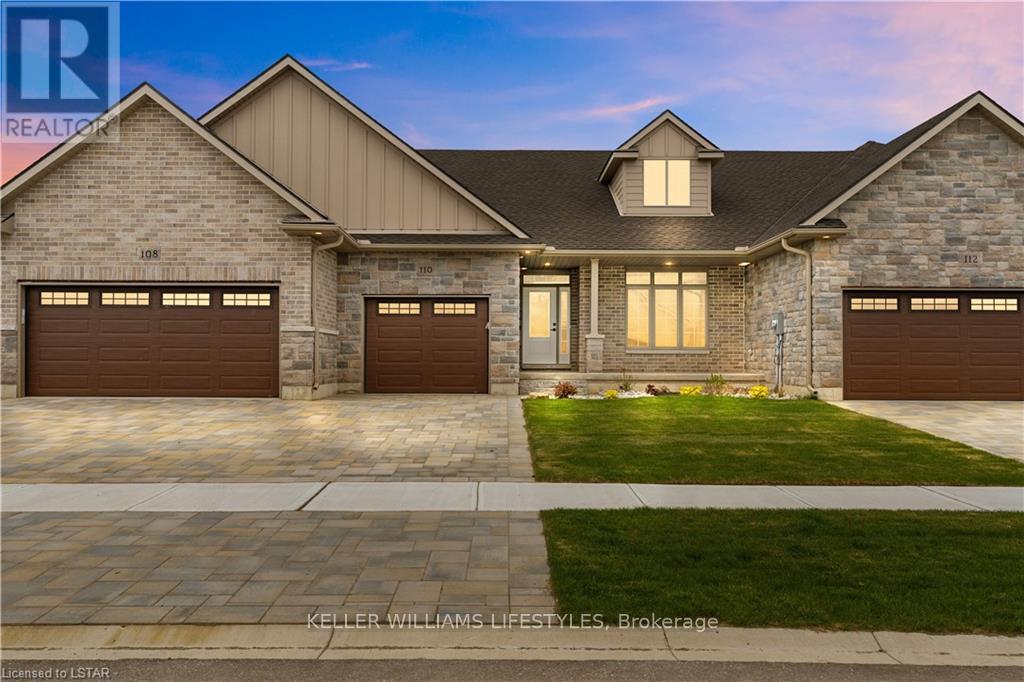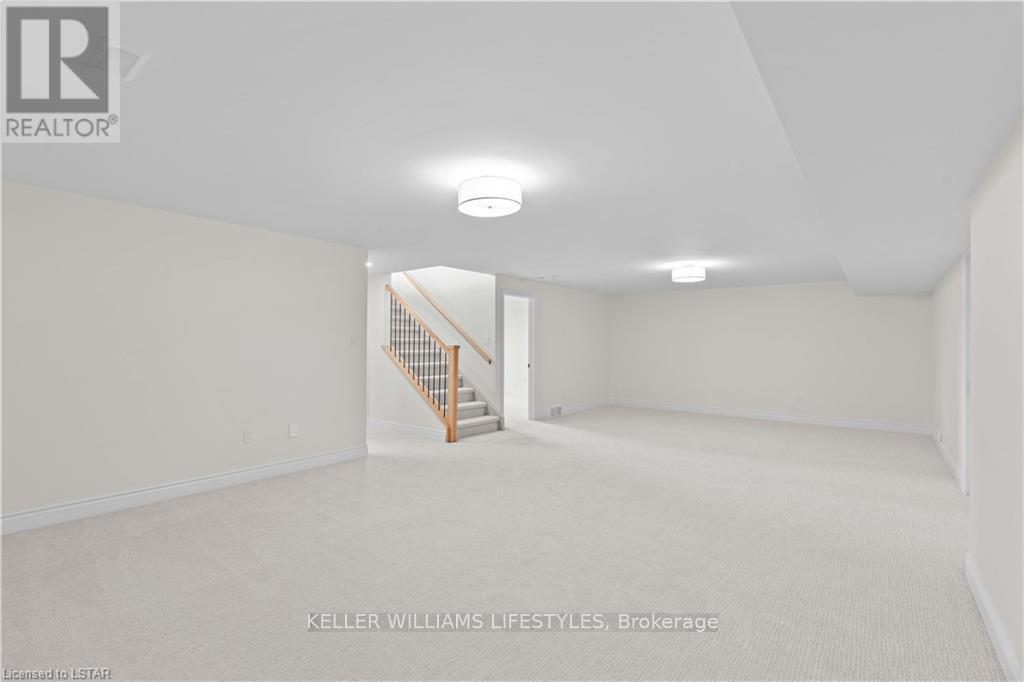110 Leneve Street Lambton Shores, Ontario N0N 1J0
$684,900
Welcome to the townhouse collection of Woodside Estates! Located in a quiet, upscale area of Forest, these luxury townhomes boast contemporary design, quality materials & workmanship, including 9 ceilings, hardwood & porcelain flooring, solid surface countertops, gas fireplaces, central vac, & main floor laundry. Offering 3 intelligent floor plans to choose from & the opportunity to select your very own finishes & colours, you'll be able to create a tasteful home to your liking. Enjoy maintenance-free living with the added feature of an optional grounds maintenance program. Located just minutes from many golf courses, restaurants, recreational facilities, clubs, shopping, medical facilities & sandy beaches. Built by local & reputable Wellington Builders. Photos from previous home & may not be as exactly shown. Price includes HST with rebate to builder. Property tax & assessment not set. (id:53488)
Property Details
| MLS® Number | X9295321 |
| Property Type | Single Family |
| Community Name | Forest |
| EquipmentType | None |
| ParkingSpaceTotal | 3 |
| RentalEquipmentType | None |
Building
| BathroomTotal | 3 |
| BedroomsAboveGround | 2 |
| BedroomsBelowGround | 1 |
| BedroomsTotal | 3 |
| Appliances | Central Vacuum |
| ArchitecturalStyle | Bungalow |
| BasementType | Full |
| ConstructionStyleAttachment | Attached |
| CoolingType | Central Air Conditioning |
| ExteriorFinish | Stone, Brick |
| FireplacePresent | Yes |
| FireplaceTotal | 1 |
| FoundationType | Poured Concrete |
| HeatingFuel | Natural Gas |
| HeatingType | Forced Air |
| StoriesTotal | 1 |
| Type | Row / Townhouse |
| UtilityWater | Municipal Water |
Parking
| Attached Garage |
Land
| Acreage | No |
| Sewer | Sanitary Sewer |
| SizeDepth | 132 Ft ,1 In |
| SizeFrontage | 32 Ft ,6 In |
| SizeIrregular | 32.51 X 132.15 Ft |
| SizeTotalText | 32.51 X 132.15 Ft|under 1/2 Acre |
| ZoningDescription | R3.5 |
Rooms
| Level | Type | Length | Width | Dimensions |
|---|---|---|---|---|
| Lower Level | Recreational, Games Room | 31.1 m | 16.7 m | 31.1 m x 16.7 m |
| Lower Level | Bedroom | 15.6 m | 12.9 m | 15.6 m x 12.9 m |
| Lower Level | Other | 15.2 m | 10.2 m | 15.2 m x 10.2 m |
| Main Level | Great Room | 15.6 m | 14.6 m | 15.6 m x 14.6 m |
| Main Level | Kitchen | 12.1 m | 12.4 m | 12.1 m x 12.4 m |
| Main Level | Primary Bedroom | 14.6 m | 12.8 m | 14.6 m x 12.8 m |
| Main Level | Bedroom | 13.6 m | 12.8 m | 13.6 m x 12.8 m |
https://www.realtor.ca/real-estate/27354800/110-leneve-street-lambton-shores-forest-forest
Interested?
Contact us for more information
Colin Van Moorsel
Broker
Contact Melanie & Shelby Pearce
Sales Representative for Royal Lepage Triland Realty, Brokerage
YOUR LONDON, ONTARIO REALTOR®

Melanie Pearce
Phone: 226-268-9880
You can rely on us to be a realtor who will advocate for you and strive to get you what you want. Reach out to us today- We're excited to hear from you!

Shelby Pearce
Phone: 519-639-0228
CALL . TEXT . EMAIL
MELANIE PEARCE
Sales Representative for Royal Lepage Triland Realty, Brokerage
© 2023 Melanie Pearce- All rights reserved | Made with ❤️ by Jet Branding







































