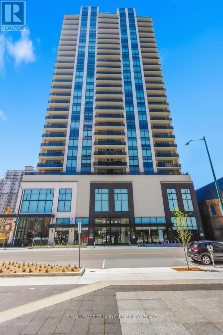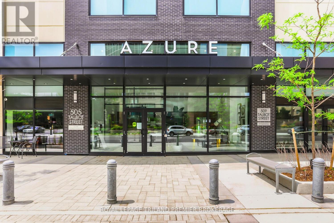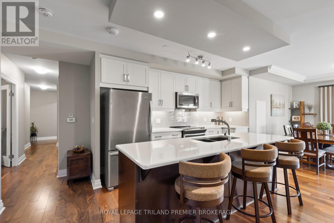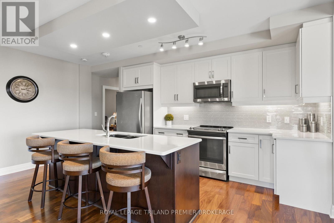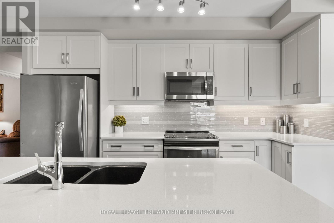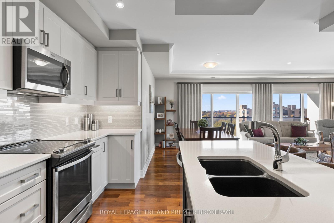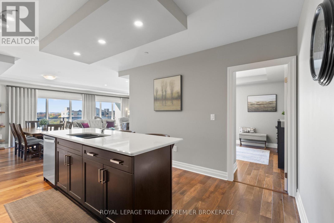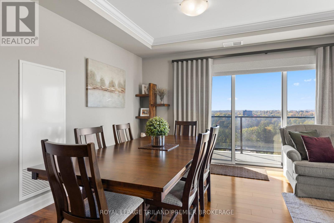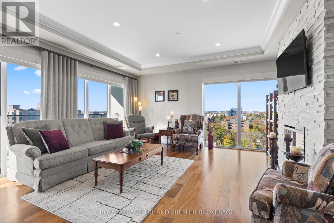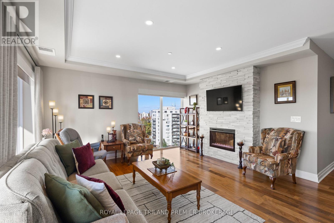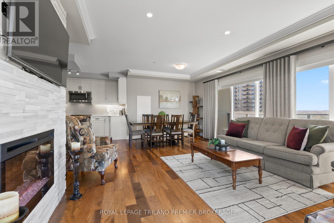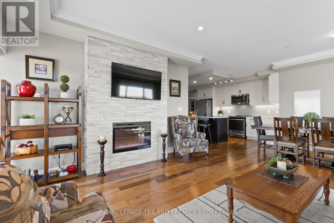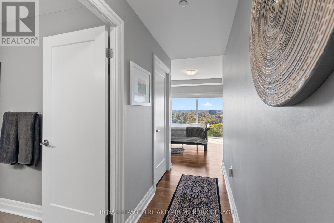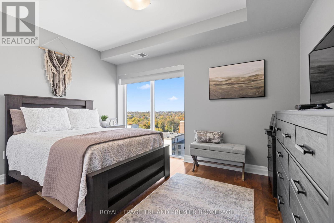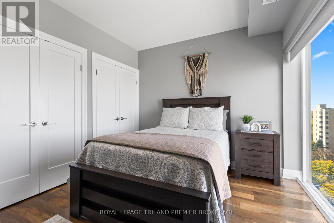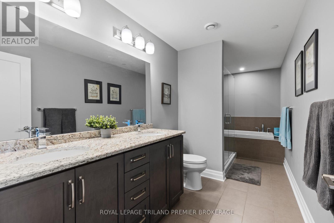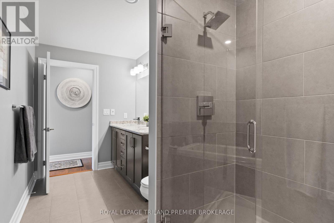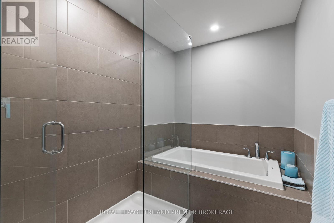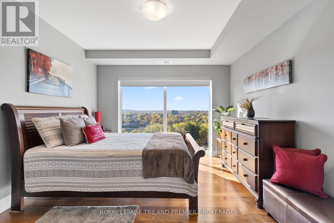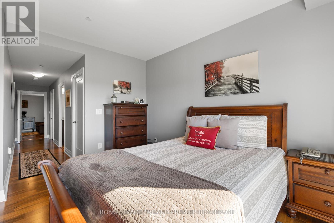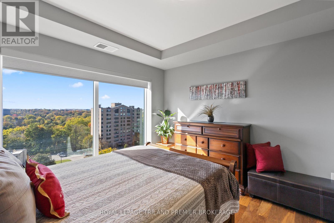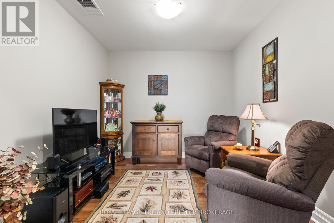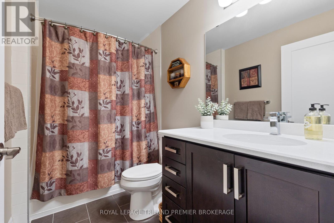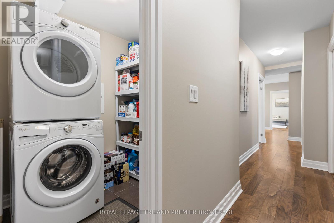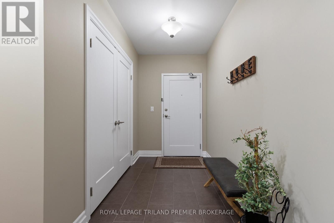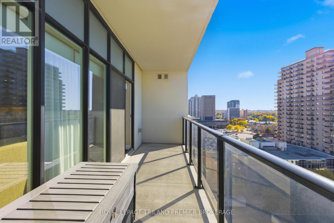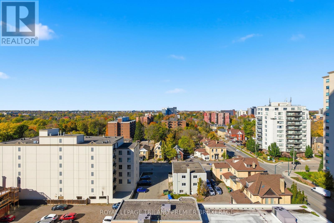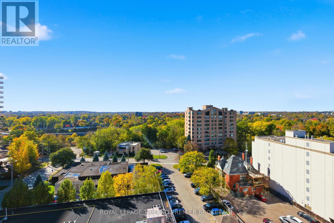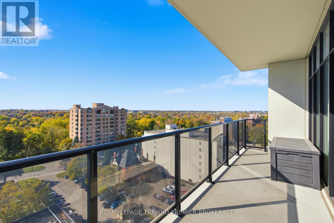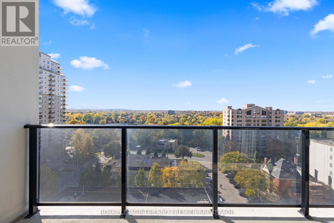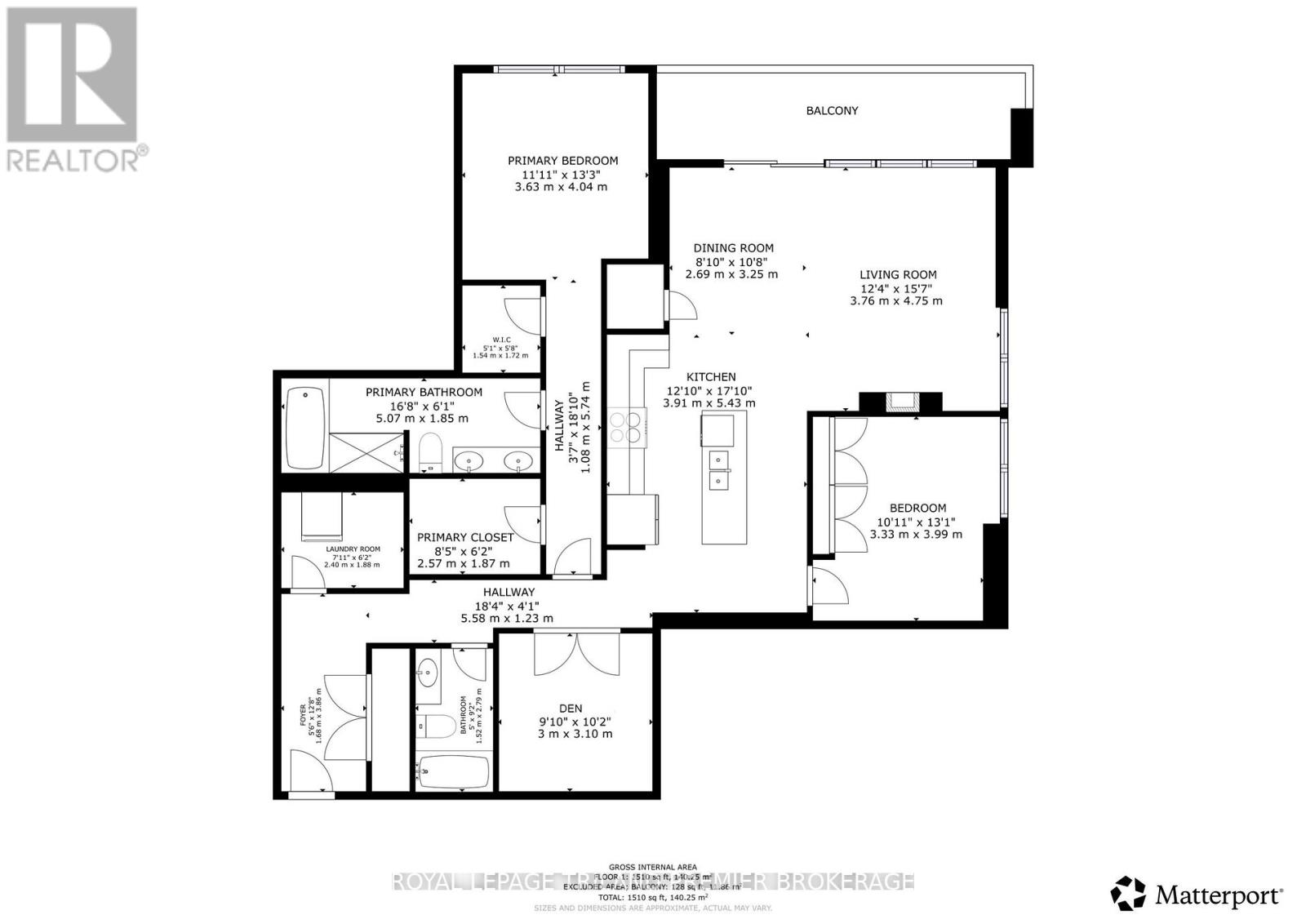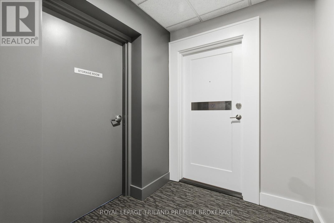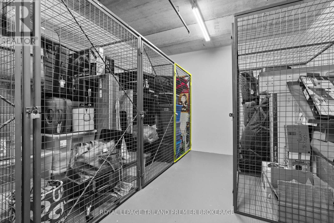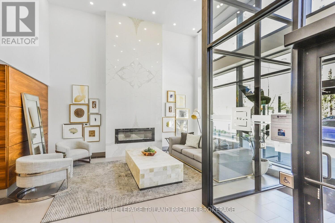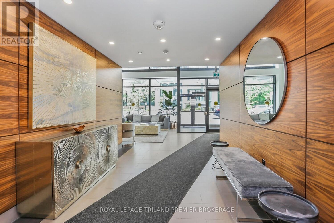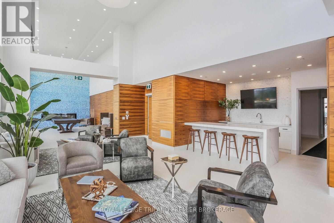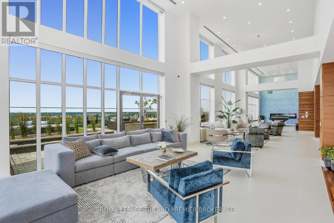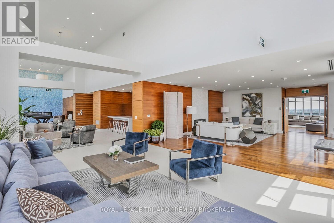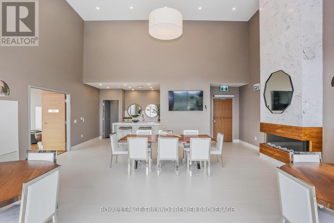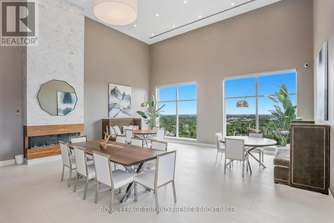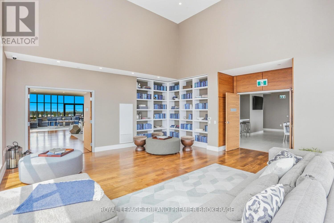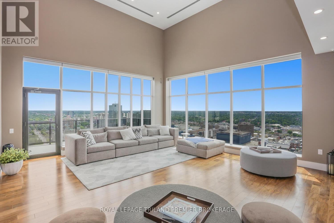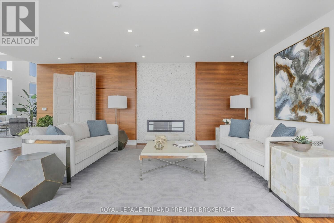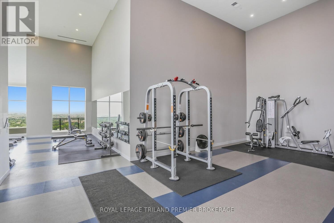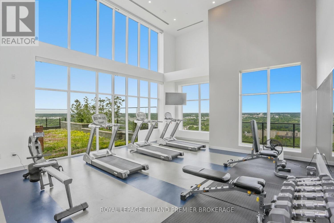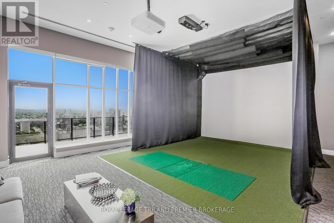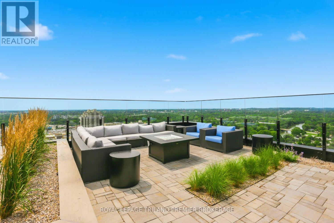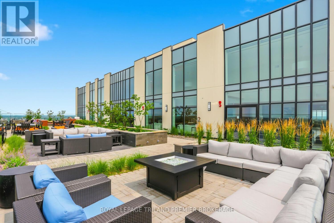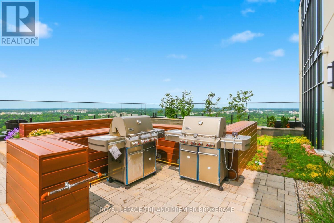1101 - 505 Talbot Street London East, Ontario N6A 2S6
$689,900Maintenance, Heat, Water, Common Area Maintenance, Insurance
$772 Monthly
Maintenance, Heat, Water, Common Area Maintenance, Insurance
$772 MonthlyStunning 2-Bedroom + Den in the Desirable Azure Building, Downtown London. This spacious corner unit offers breathtaking north and west views, filling the home with natural light throughout the day. Step through the front door into a generous foyer leading to an open-concept living space with gleaming hardwood flooring and custom window coverings throughout. The upgraded kitchen features stainless steel appliances, quartz countertops, tiled backsplash, and an island with a breakfast bar-perfect for entertaining. The adjoining dining area provides balcony access, and the bright great room is highlighted by a modern fireplace with a stylish tiled surround. The unit includes two generous bedrooms, including a luxurious primary suite complete with two walk-in closets and a spa-inspired 5-piece ensuite boasting double sinks, a tiled glass-enclosed shower, and a relaxing soaker tub. The den offers versatile flex space ideal for a home office, guest room, or cozy family area. A second full bathroom and in-suite laundry add everyday convenience. The Azure Building provides exceptional amenities, including a fitness centre, golf simulator, library, rooftop patio with BBQs, and numerous inviting lounge and entertainment spaces-perfect for hosting gatherings. Enjoy secure building entry, an owned locker located on the same floor just steps from the unit, and one underground parking space. Centrally located in the heart of downtown London, you're just steps from parks, public transit, cafés, restaurants, and all the vibrant energy the city's core has to offer. (id:53488)
Property Details
| MLS® Number | X12492320 |
| Property Type | Single Family |
| Community Name | East F |
| Amenities Near By | Public Transit, Park |
| Community Features | Pets Allowed With Restrictions |
| Equipment Type | None |
| Features | Elevator, Balcony, In Suite Laundry |
| Parking Space Total | 1 |
| Rental Equipment Type | None |
| Structure | Patio(s) |
| View Type | City View |
Building
| Bathroom Total | 2 |
| Bedrooms Above Ground | 2 |
| Bedrooms Total | 2 |
| Age | 6 To 10 Years |
| Amenities | Exercise Centre, Party Room, Recreation Centre, Fireplace(s), Storage - Locker |
| Appliances | Blinds, Dishwasher, Dryer, Microwave, Stove, Washer, Window Coverings, Refrigerator |
| Basement Type | None |
| Cooling Type | Central Air Conditioning |
| Exterior Finish | Concrete |
| Fire Protection | Controlled Entry |
| Fireplace Present | Yes |
| Fireplace Total | 1 |
| Heating Fuel | Natural Gas |
| Heating Type | Forced Air |
| Size Interior | 1,600 - 1,799 Ft2 |
| Type | Apartment |
Parking
| Underground | |
| Garage |
Land
| Acreage | No |
| Land Amenities | Public Transit, Park |
| Zoning Description | Da2, B33, D2-50 |
Rooms
| Level | Type | Length | Width | Dimensions |
|---|---|---|---|---|
| Main Level | Foyer | 1.68 m | 3.86 m | 1.68 m x 3.86 m |
| Main Level | Bedroom | 3.63 m | 4.04 m | 3.63 m x 4.04 m |
| Main Level | Bedroom 2 | 3.33 m | 3.99 m | 3.33 m x 3.99 m |
| Main Level | Dining Room | 2.69 m | 3.25 m | 2.69 m x 3.25 m |
| Main Level | Living Room | 3.76 m | 4.75 m | 3.76 m x 4.75 m |
| Main Level | Kitchen | 3.91 m | 5.43 m | 3.91 m x 5.43 m |
| Main Level | Den | 3 m | 3.1 m | 3 m x 3.1 m |
| Main Level | Laundry Room | 2.4 m | 1.88 m | 2.4 m x 1.88 m |
https://www.realtor.ca/real-estate/29049174/1101-505-talbot-street-london-east-east-f-east-f
Contact Us
Contact us for more information

Scott Purdy
Broker of Record
(519) 672-9880

Richard Cane
Salesperson
(519) 672-9880
Contact Melanie & Shelby Pearce
Sales Representative for Royal Lepage Triland Realty, Brokerage
YOUR LONDON, ONTARIO REALTOR®

Melanie Pearce
Phone: 226-268-9880
You can rely on us to be a realtor who will advocate for you and strive to get you what you want. Reach out to us today- We're excited to hear from you!

Shelby Pearce
Phone: 519-639-0228
CALL . TEXT . EMAIL
Important Links
MELANIE PEARCE
Sales Representative for Royal Lepage Triland Realty, Brokerage
© 2023 Melanie Pearce- All rights reserved | Made with ❤️ by Jet Branding
