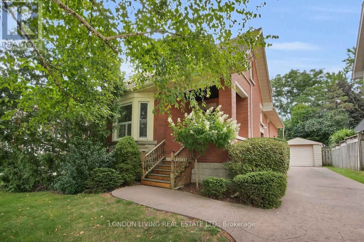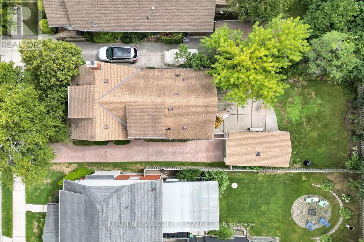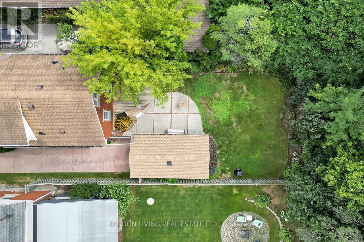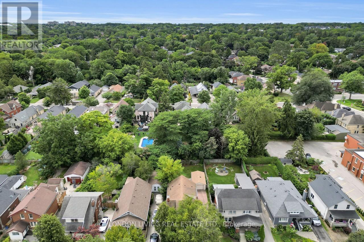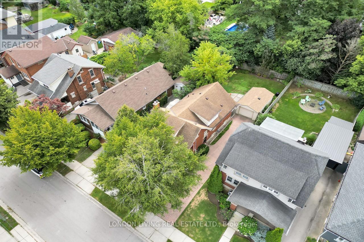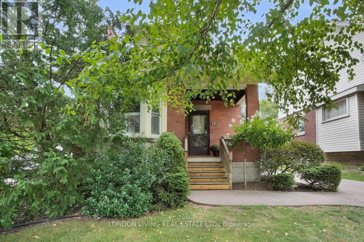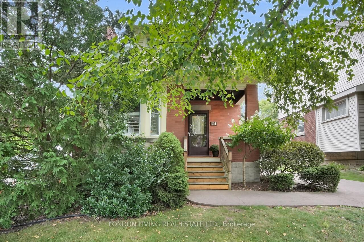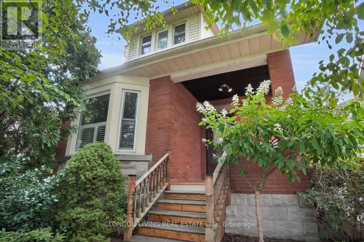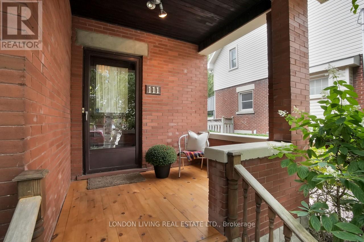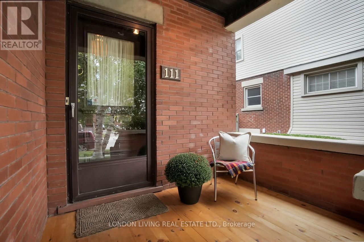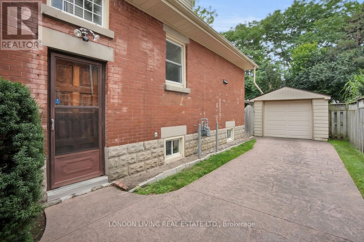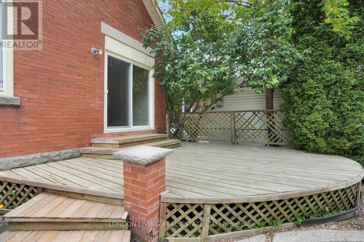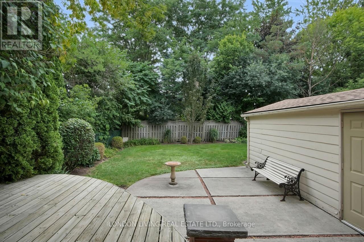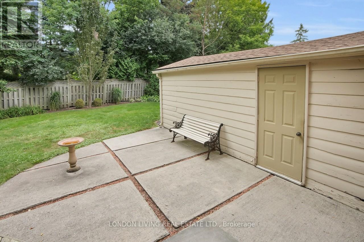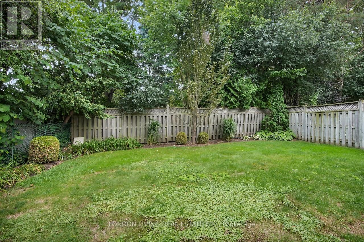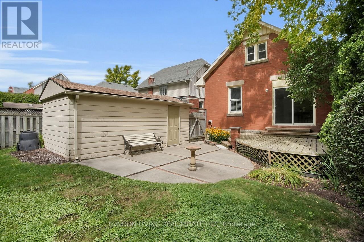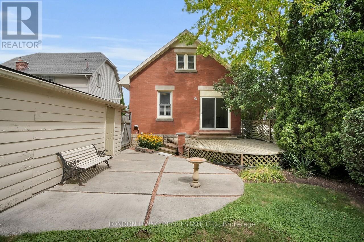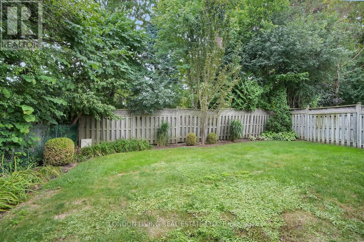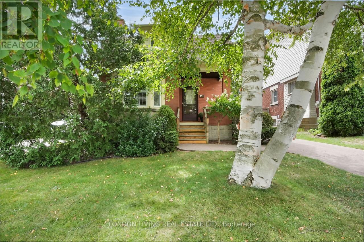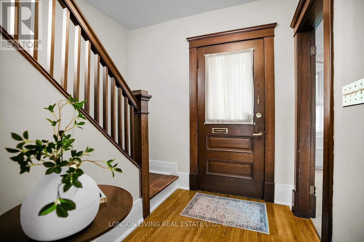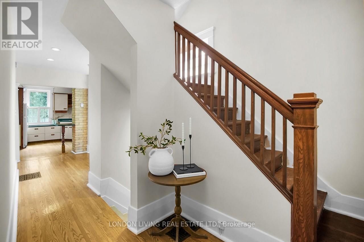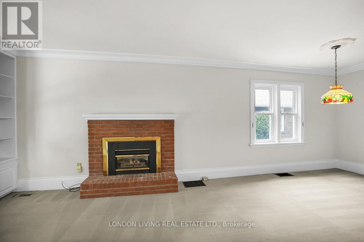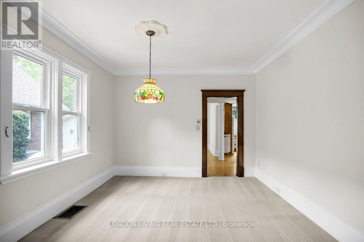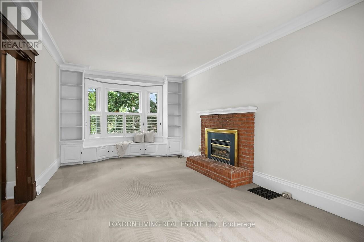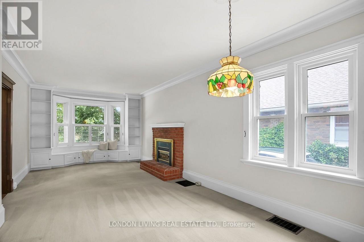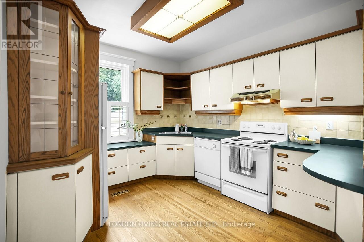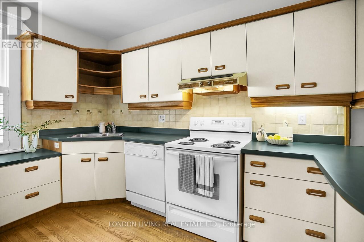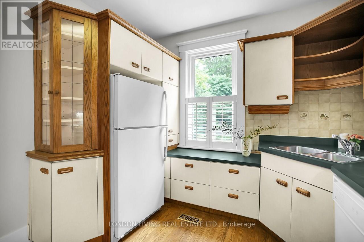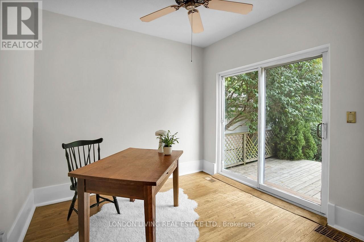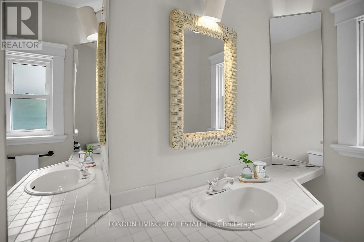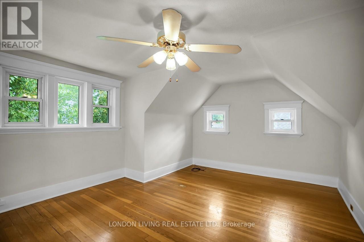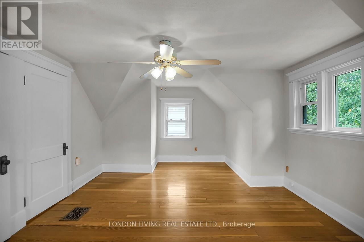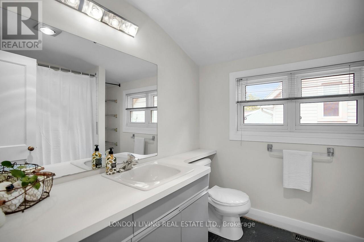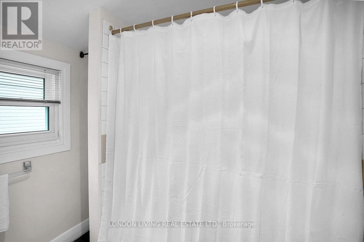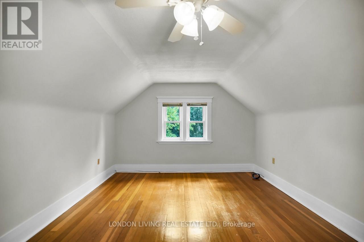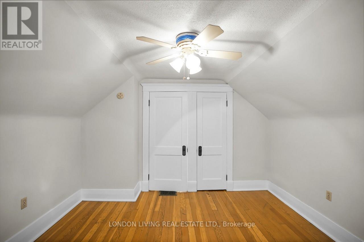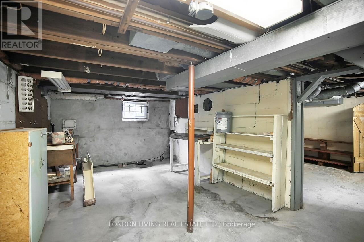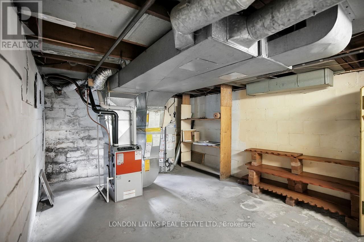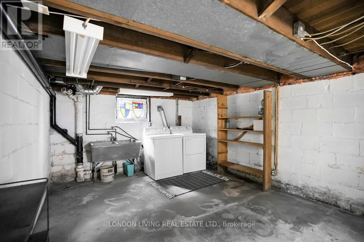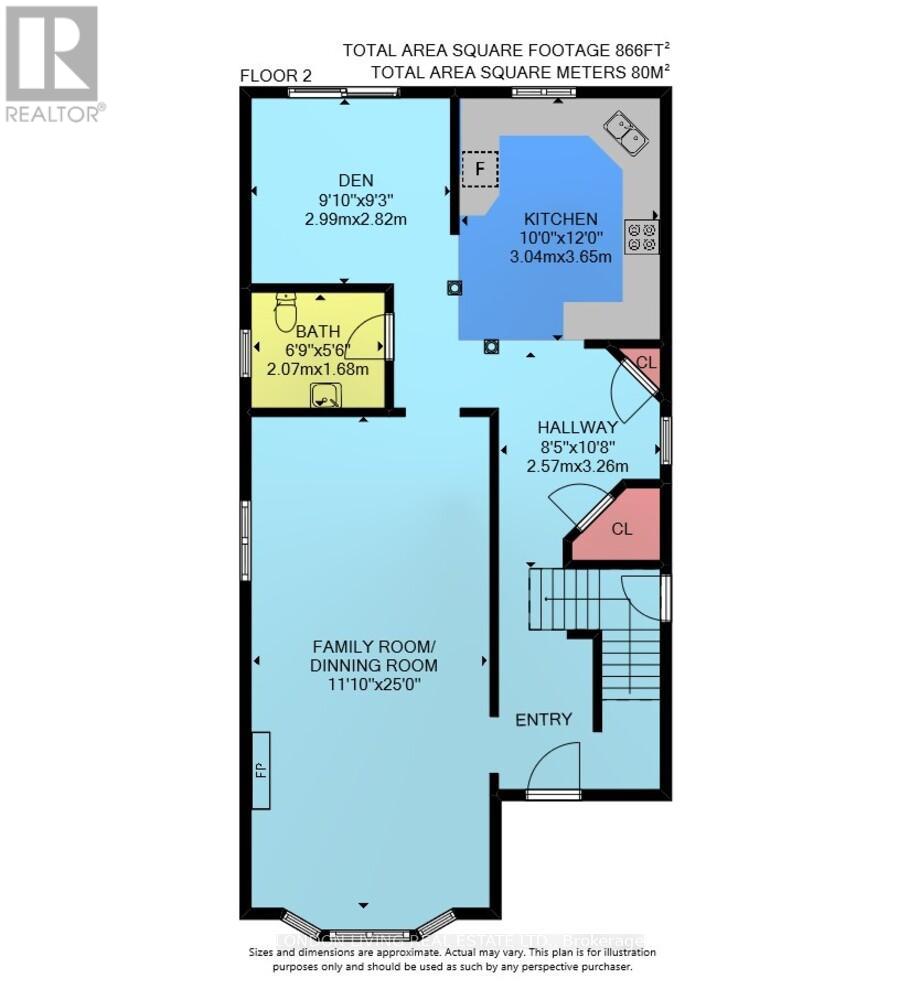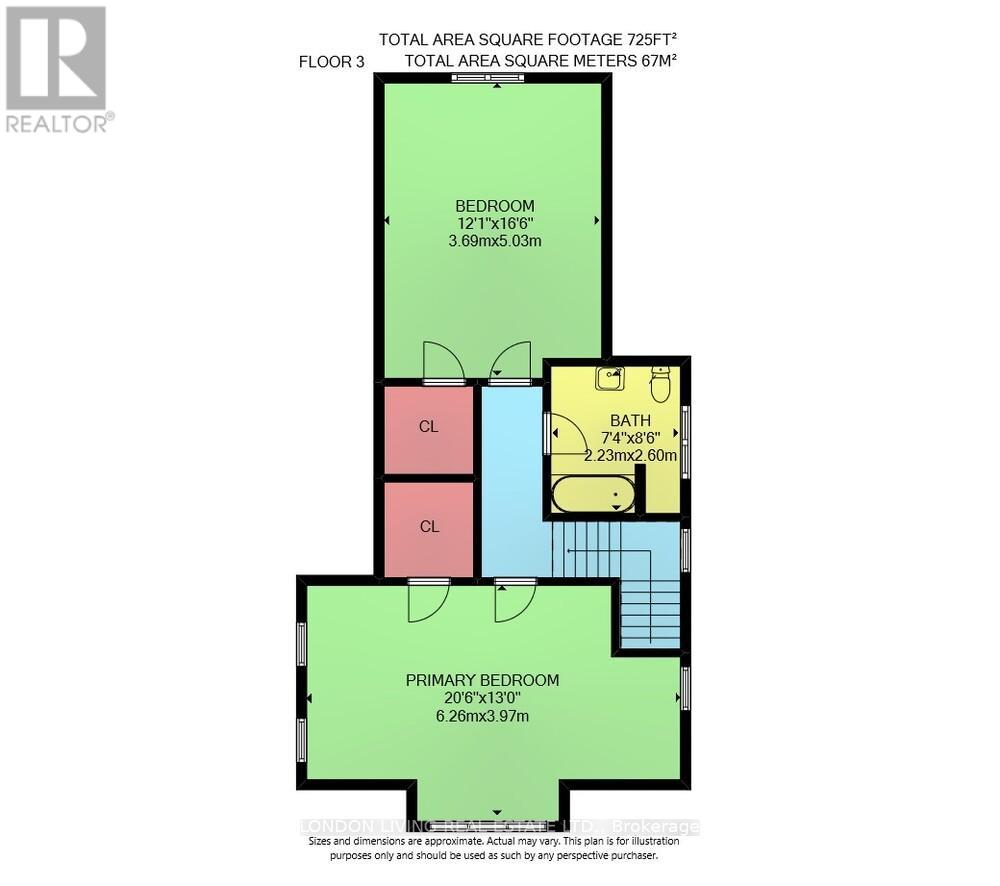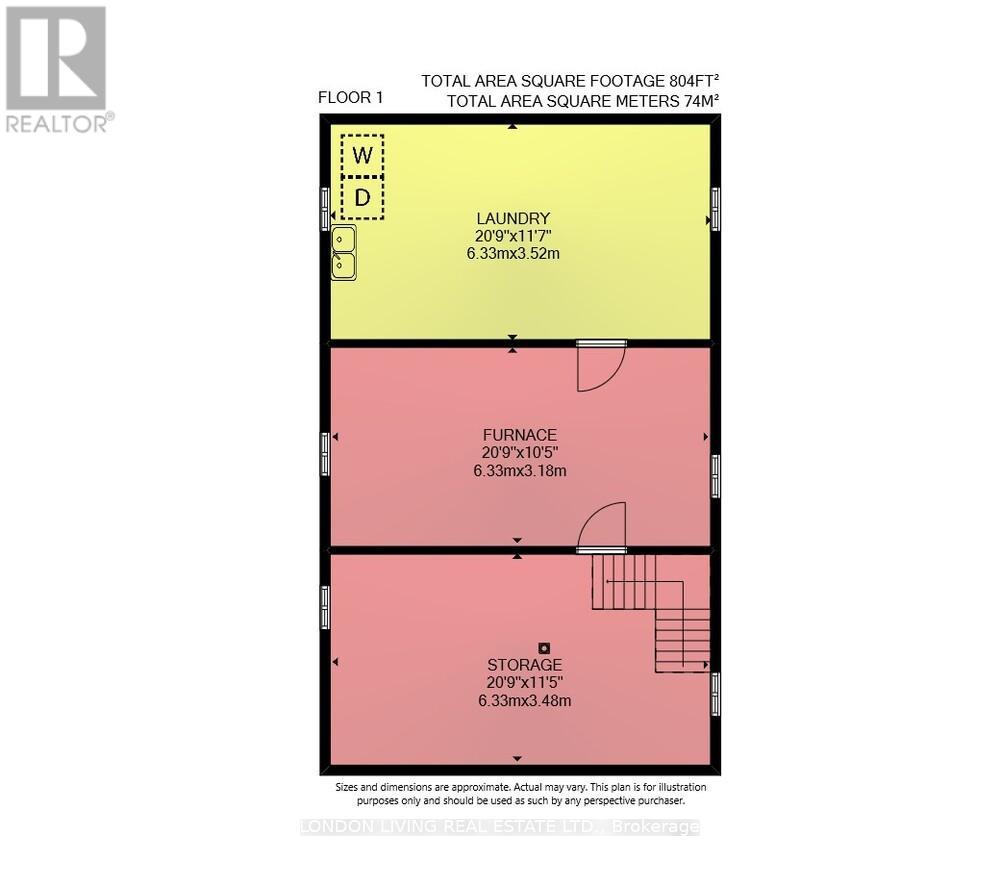111 Garfield Avenue London South, Ontario N6C 2B7
$599,900
Period character abounds in this century brick home in the heart of Old South, along with significant updates and lots of room to make it your own. Past improvements include an electrical upgrade, all new double-hung windows, well-maintained high-efficiency furnace and humidifier, central air, stamped concrete driveway with parking for four, detached garage with electricity, new roof and garage door opener and a recently renovated front porch. The charm continues inside with original wide baseboards, beautiful crown moulding, an inviting gas fireplace and a gracious bay window with window seat surrounded by built-in shelves. Upstairs, along with a full bath, are two spacious bedrooms, each with a generous walk-in closet, ceiling fan, character ceilings and gleaming refinished wood floors. The kitchen has a classic three-point layout with an exposed brick feature and unique pillars. Adjacent is a convenient two-piece bath and a den/office looking out to a semi-circular deck and complementary concrete patio, offering privacy but comfortably large enough for entertaining. Storage space is generous on every level, with a second side entrance opening to the main house but also leading to a potential workshop, furnace room and laundry room in the basement. The attractive treed lot, 112 feet deep, is set off by mature shrubs and perennial beds. This property has the best of all worlds - a quiet neighbourhood close to public transport and just minutes from downtown and Wortley Village. (id:53488)
Property Details
| MLS® Number | X12373466 |
| Property Type | Single Family |
| Community Name | South F |
| Amenities Near By | Golf Nearby, Hospital, Place Of Worship, Public Transit, Schools |
| Equipment Type | Water Heater |
| Features | Lane, Sump Pump |
| Parking Space Total | 4 |
| Rental Equipment Type | Water Heater |
| Structure | Deck, Patio(s), Porch |
Building
| Bathroom Total | 2 |
| Bedrooms Above Ground | 2 |
| Bedrooms Total | 2 |
| Age | 100+ Years |
| Amenities | Fireplace(s) |
| Appliances | Dishwasher, Dryer, Garage Door Opener, Stove, Washer, Refrigerator |
| Basement Development | Unfinished |
| Basement Features | Separate Entrance |
| Basement Type | N/a, N/a (unfinished) |
| Construction Style Attachment | Detached |
| Cooling Type | Central Air Conditioning |
| Exterior Finish | Brick |
| Fire Protection | Smoke Detectors |
| Fireplace Present | Yes |
| Fireplace Total | 1 |
| Foundation Type | Concrete |
| Half Bath Total | 1 |
| Heating Fuel | Natural Gas |
| Heating Type | Forced Air |
| Stories Total | 2 |
| Size Interior | 1,100 - 1,500 Ft2 |
| Type | House |
| Utility Water | Municipal Water |
Parking
| Detached Garage | |
| Garage |
Land
| Acreage | No |
| Fence Type | Fenced Yard |
| Land Amenities | Golf Nearby, Hospital, Place Of Worship, Public Transit, Schools |
| Landscape Features | Landscaped |
| Sewer | Sanitary Sewer |
| Size Depth | 112 Ft ,1 In |
| Size Frontage | 40 Ft ,1 In |
| Size Irregular | 40.1 X 112.1 Ft |
| Size Total Text | 40.1 X 112.1 Ft |
Rooms
| Level | Type | Length | Width | Dimensions |
|---|---|---|---|---|
| Second Level | Primary Bedroom | 6.26 m | 3.97 m | 6.26 m x 3.97 m |
| Second Level | Bedroom | 3.69 m | 5.03 m | 3.69 m x 5.03 m |
| Lower Level | Laundry Room | 6.33 m | 3.52 m | 6.33 m x 3.52 m |
| Lower Level | Other | 6.33 m | 3.48 m | 6.33 m x 3.48 m |
| Main Level | Foyer | 2.57 m | 3.26 m | 2.57 m x 3.26 m |
| Main Level | Family Room | 3.6 m | 7.62 m | 3.6 m x 7.62 m |
| Main Level | Kitchen | 3.04 m | 3.65 m | 3.04 m x 3.65 m |
| Main Level | Den | 2.99 m | 2.82 m | 2.99 m x 2.82 m |
https://www.realtor.ca/real-estate/28797614/111-garfield-avenue-london-south-south-f-south-f
Contact Us
Contact us for more information

Nicole Calleja
Salesperson
(519) 679-1090
Contact Melanie & Shelby Pearce
Sales Representative for Royal Lepage Triland Realty, Brokerage
YOUR LONDON, ONTARIO REALTOR®

Melanie Pearce
Phone: 226-268-9880
You can rely on us to be a realtor who will advocate for you and strive to get you what you want. Reach out to us today- We're excited to hear from you!

Shelby Pearce
Phone: 519-639-0228
CALL . TEXT . EMAIL
Important Links
MELANIE PEARCE
Sales Representative for Royal Lepage Triland Realty, Brokerage
© 2023 Melanie Pearce- All rights reserved | Made with ❤️ by Jet Branding
