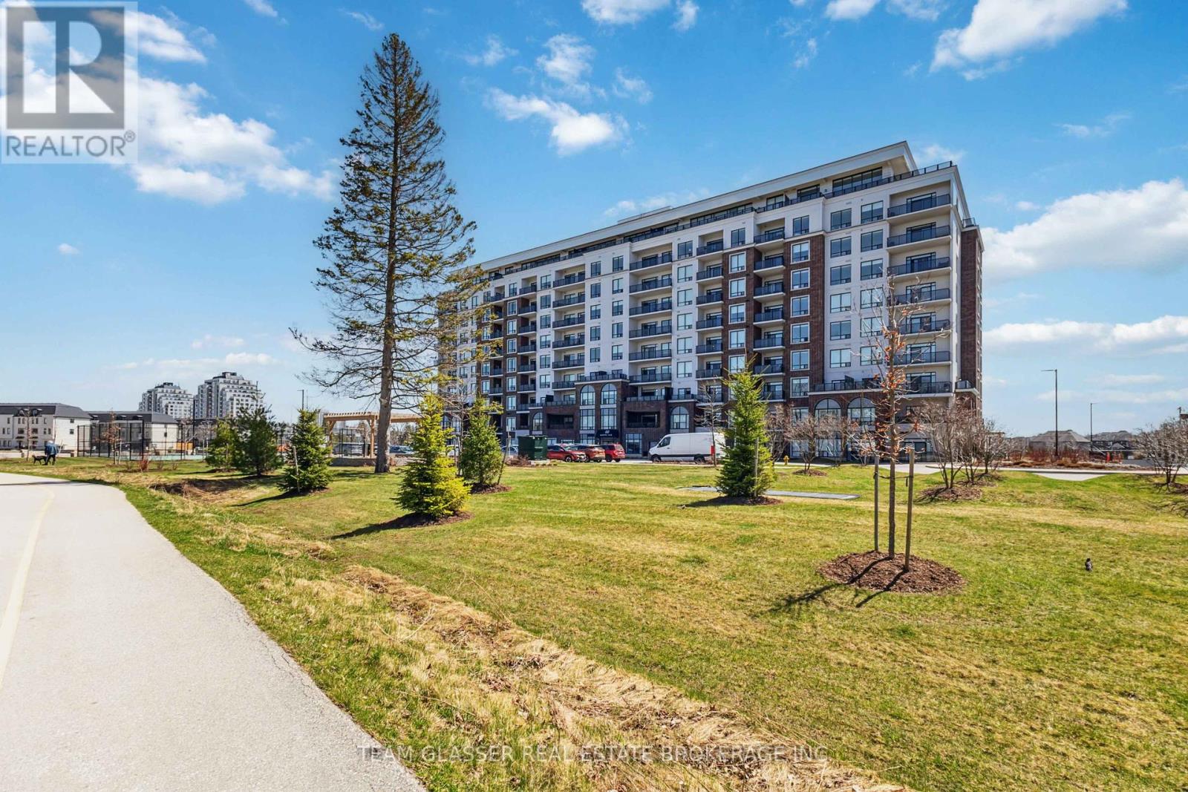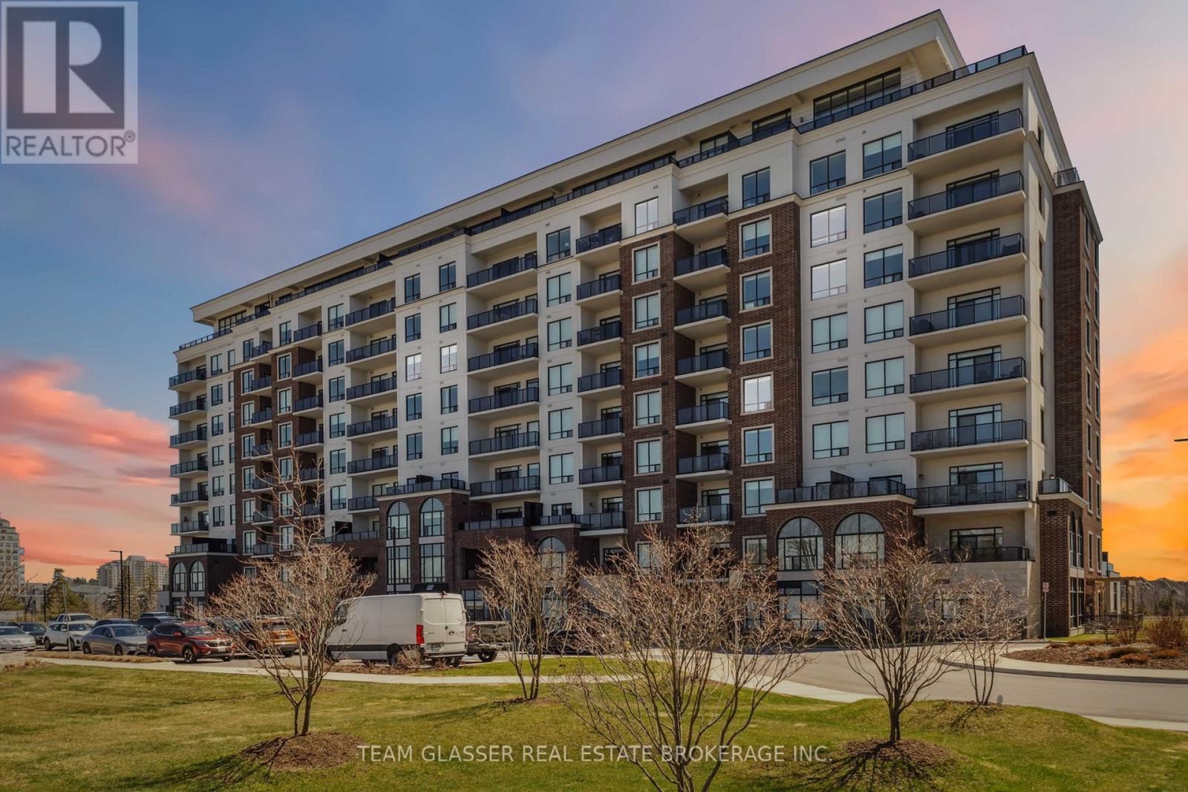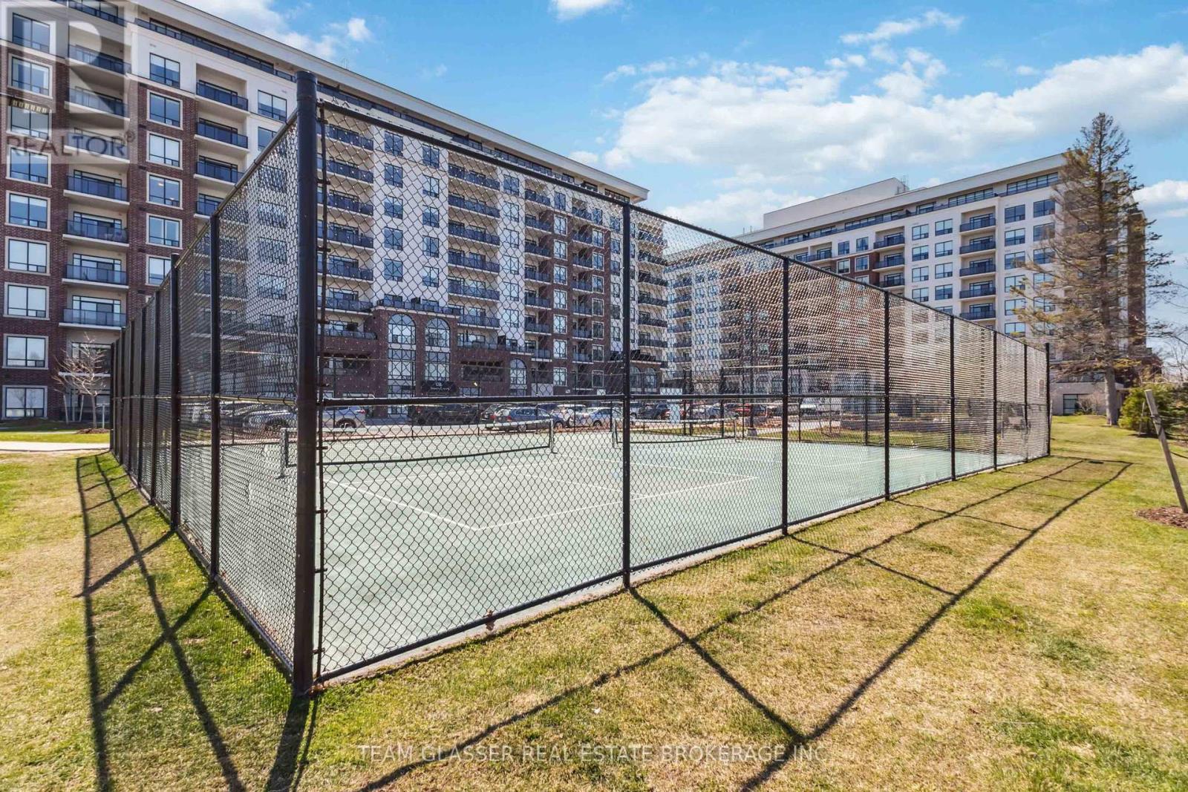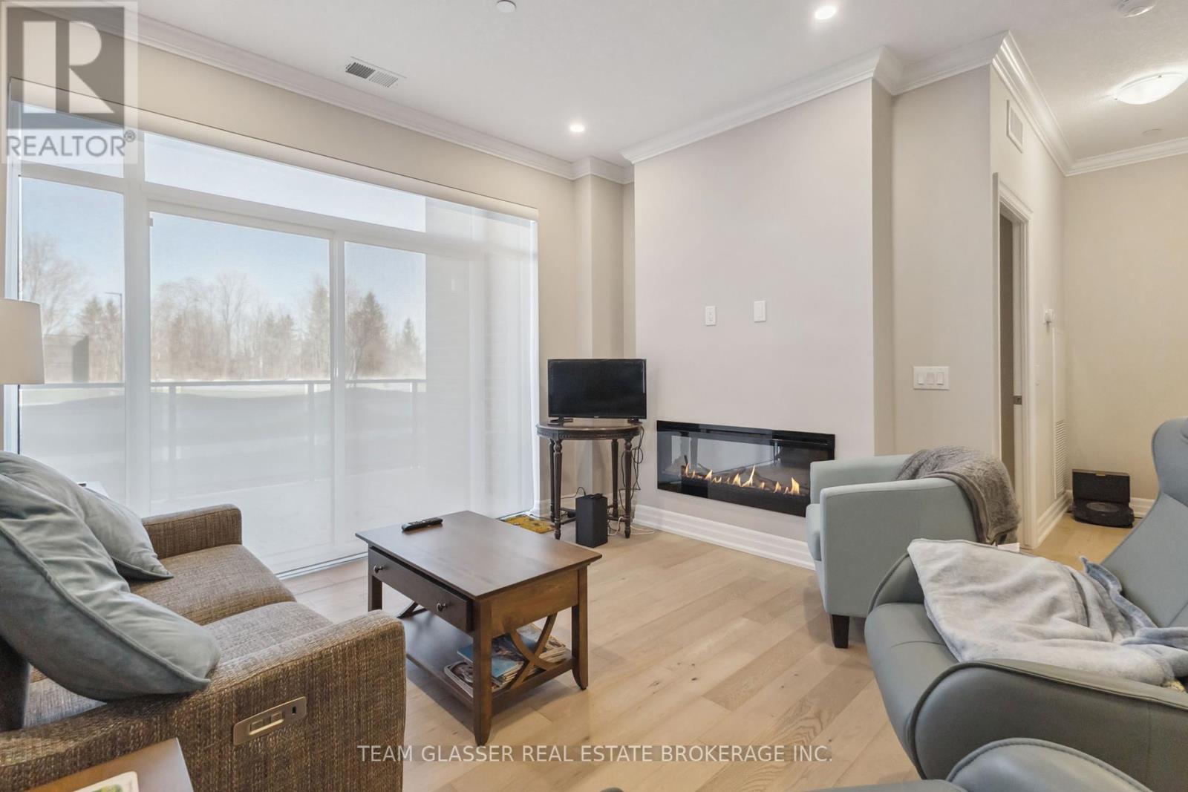112 - 480 Callaway Road London, Ontario N6G 0Z3
$524,900Maintenance, Parking
$395.34 Monthly
Maintenance, Parking
$395.34 MonthlyExperience elevated living in this stylish, ground-level condo at the coveted Northlink 2. Located at 480 Callaway Rd, this 1-bedroom, 1-bathroom residence is thoughtfully designed with upscale finishes and a layout that prioritizes comfort, convenience, and modern elegance. Inside, you'll find sleek quartz countertops, stainless steel appliances, a contemporary electric fireplace, and carpet-free flooring throughout. Enjoy the practicality of in-suite laundry and the security of a controlled-entry building. As a Northlink 2 homeowner, you'll have access to an exceptional lineup of amenities: a state-of-the-art fitness centre, golf simulator, billiards lounge, and guest suite for hosting visitors. Outside, beautifully landscaped gardens and a community pickleball court offer inviting spaces to relax and connect. Perfectly situated near shopping, dining, entertainment, and scenic trails, plus just minutes from Western University and University Hospital, this condo is ideal for professionals, downsizers, or those seeking a low-maintenance lifestyle in one of Londons most desirable neighbourhoods. Make 480 Callaway Rd your new address and enjoy refined condo living in a vibrant, amenity-rich community. (id:53488)
Property Details
| MLS® Number | X12091149 |
| Property Type | Single Family |
| Community Name | North R |
| Community Features | Pet Restrictions, Community Centre |
| Features | Wooded Area, Flat Site |
| Parking Space Total | 1 |
| Structure | Squash & Raquet Court |
Building
| Bathroom Total | 1 |
| Bedrooms Above Ground | 1 |
| Bedrooms Total | 1 |
| Age | 0 To 5 Years |
| Amenities | Party Room, Visitor Parking, Exercise Centre, Recreation Centre, Storage - Locker |
| Cooling Type | Central Air Conditioning |
| Exterior Finish | Vinyl Siding, Brick |
| Fire Protection | Controlled Entry, Smoke Detectors |
| Foundation Type | Slab |
| Heating Type | Forced Air |
| Size Interior | 700 - 799 Ft2 |
| Type | Apartment |
Parking
| Underground | |
| Garage | |
| Covered |
Land
| Acreage | No |
| Landscape Features | Landscaped |
Rooms
| Level | Type | Length | Width | Dimensions |
|---|---|---|---|---|
| Main Level | Kitchen | 3.38 m | 2.61 m | 3.38 m x 2.61 m |
| Main Level | Foyer | 4.4 m | 2.14 m | 4.4 m x 2.14 m |
| Main Level | Dining Room | 2.31 m | 3.94 m | 2.31 m x 3.94 m |
| Main Level | Living Room | 4.11 m | 3.94 m | 4.11 m x 3.94 m |
| Main Level | Bedroom | 3.72 m | 3.74 m | 3.72 m x 3.74 m |
| Main Level | Bathroom | 1.45 m | 2.76 m | 1.45 m x 2.76 m |
| Main Level | Pantry | 2.32 m | 1.33 m | 2.32 m x 1.33 m |
https://www.realtor.ca/real-estate/28186872/112-480-callaway-road-london-north-r
Contact Us
Contact us for more information

Cody Tilbury
Broker
(519) 670-0385
Contact Melanie & Shelby Pearce
Sales Representative for Royal Lepage Triland Realty, Brokerage
YOUR LONDON, ONTARIO REALTOR®

Melanie Pearce
Phone: 226-268-9880
You can rely on us to be a realtor who will advocate for you and strive to get you what you want. Reach out to us today- We're excited to hear from you!

Shelby Pearce
Phone: 519-639-0228
CALL . TEXT . EMAIL
Important Links
MELANIE PEARCE
Sales Representative for Royal Lepage Triland Realty, Brokerage
© 2023 Melanie Pearce- All rights reserved | Made with ❤️ by Jet Branding



















































