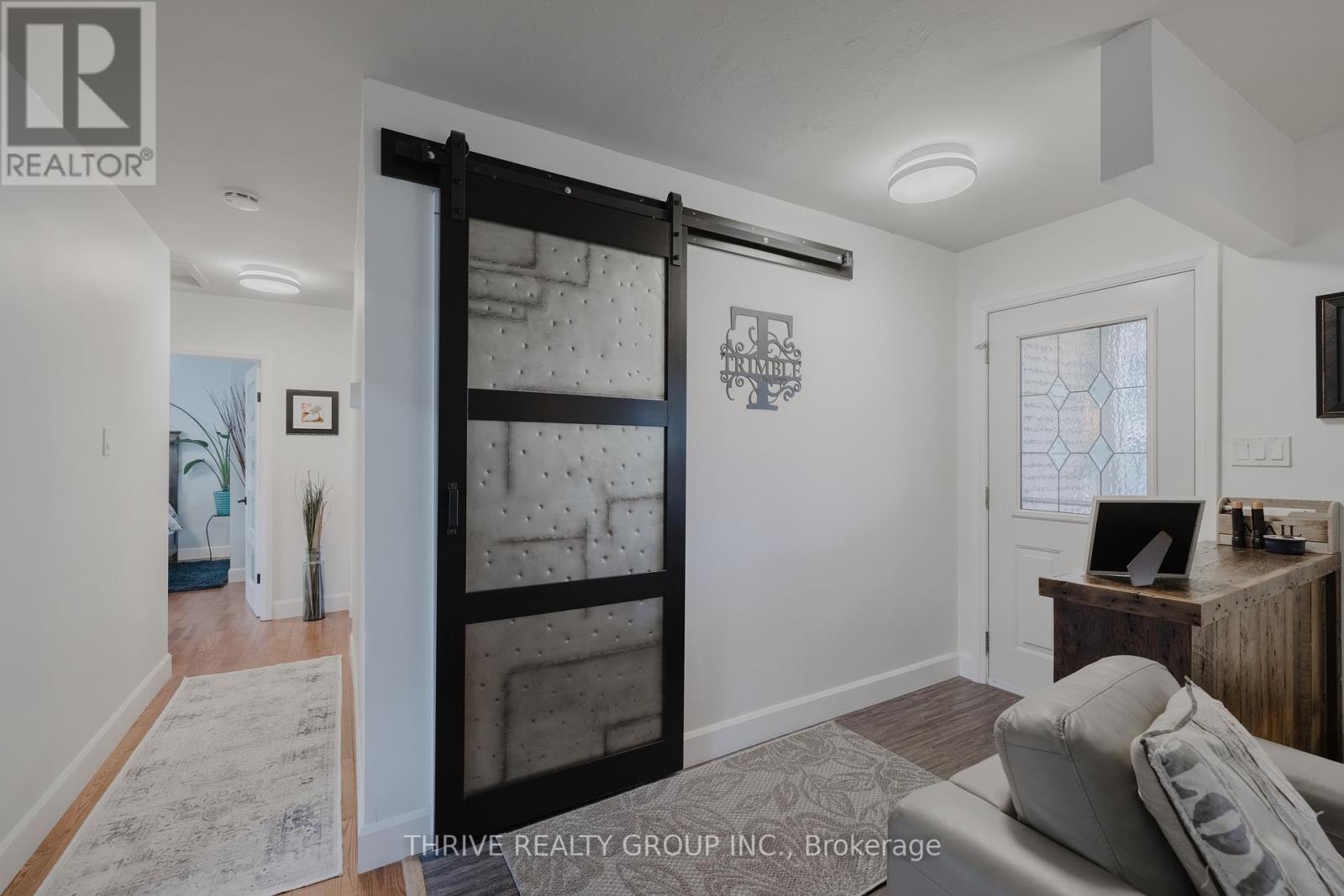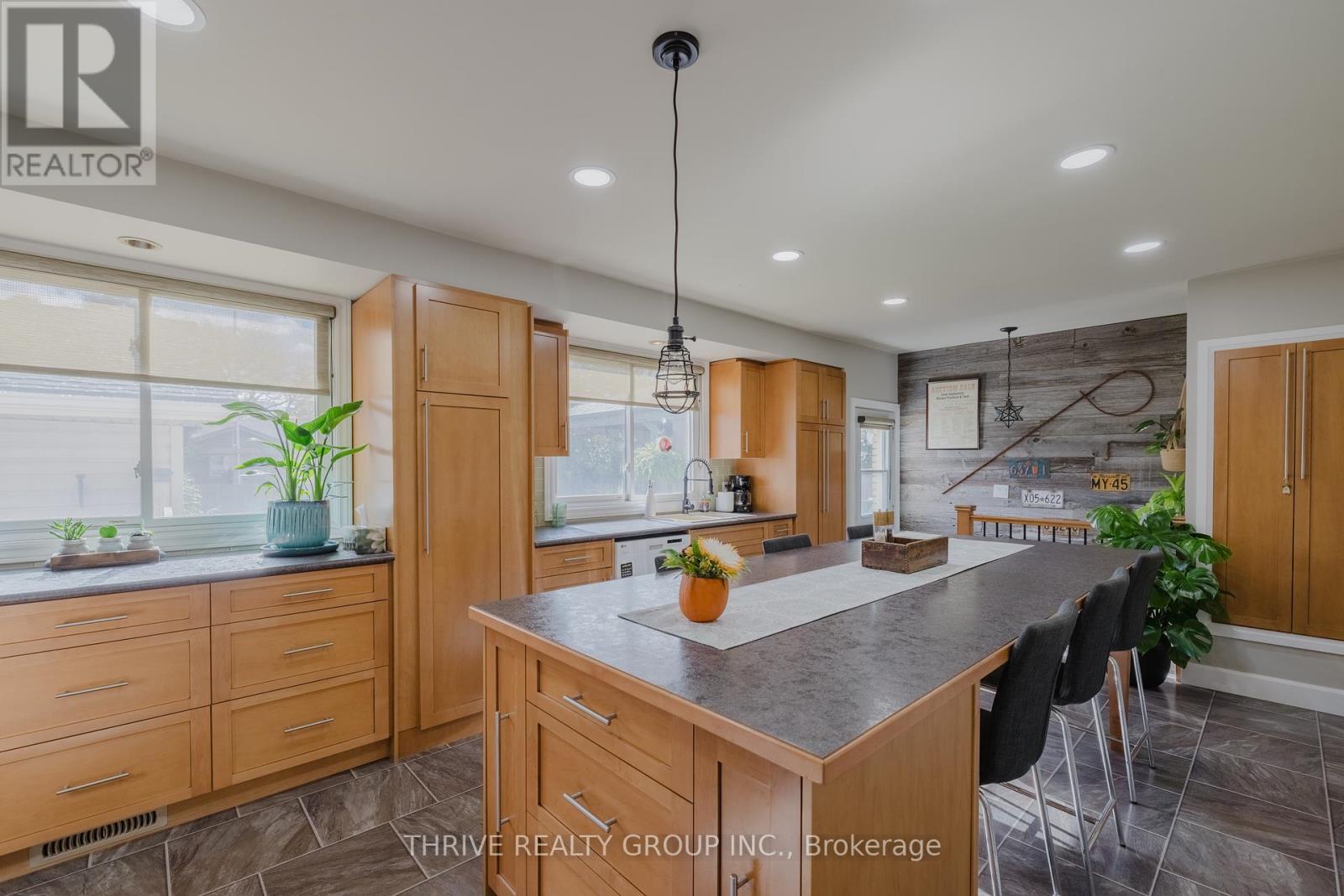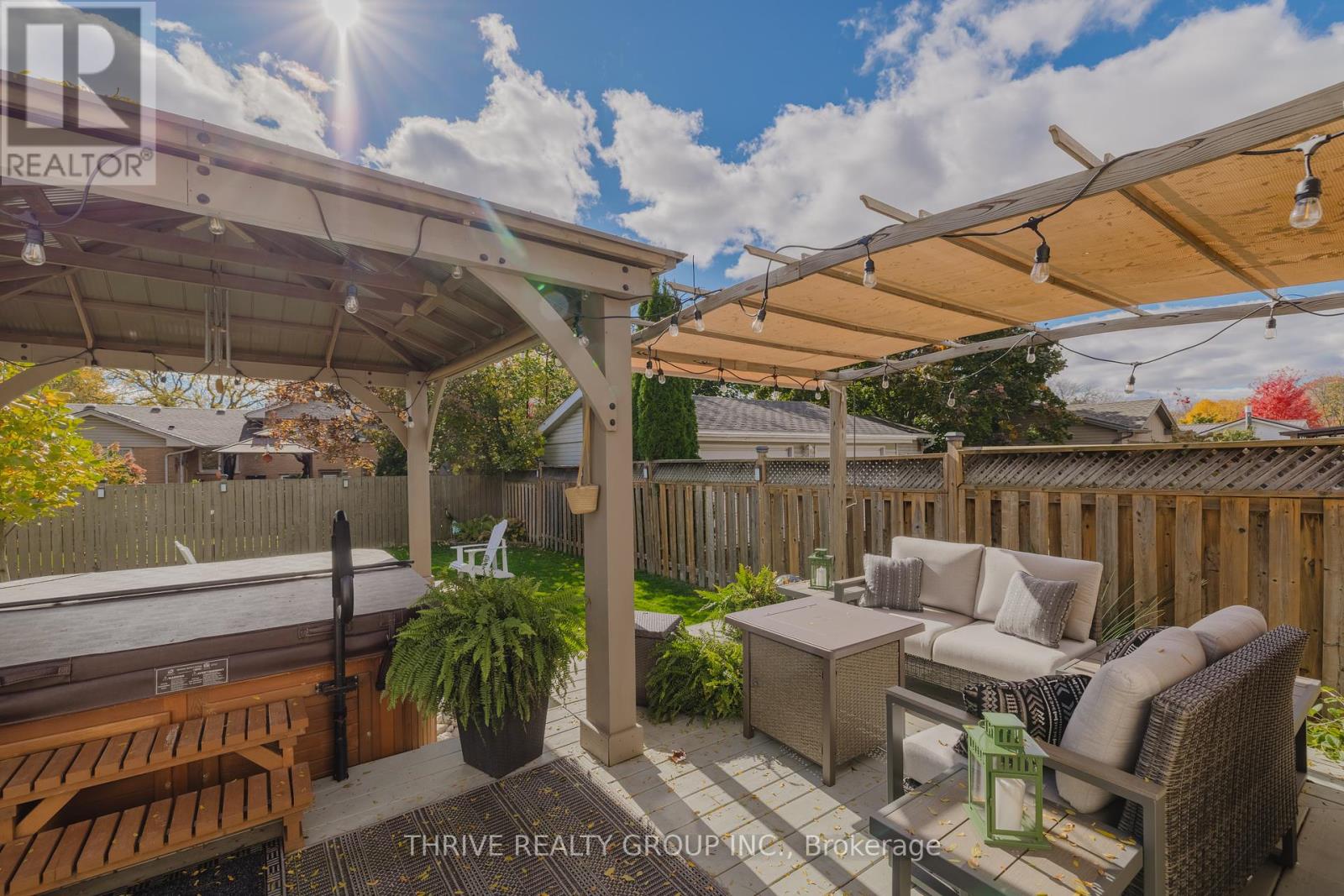112 Downing Crescent London, Ontario N6C 3C8
$699,900
Welcome home to this stunning bungalow on a quiet, mature and peaceful crescent. It exudes complete pride of ownership inside and out! First time on the market in 28 years, and there is absolutely nothing left to do but move in and create your memories! From the moment you step in the front door, you will be amazed by the quality of the workmanship and the beauty of this home. The backyard is a private oasis boasting a large deck, pergola, salt water spa, firepit, and fully fenced yard. Separate detached garage, and oodles of parking on the driveway that was redone in 2022 and has been freshly sealed. Inside you will find a most welcoming livingroom with electric fireplace, huge kitchen with custom island and plenty of cupboards, stunningly renovated bathrooms, serene bedrooms, a large finished recroom, office area, and spacious room which could be a bedroom with a proper egress window. Updates are so numerous!! They include plumbing, electrical, vinyl plank in bedrooms and recroom, laminate in the kitchen, shaker panel doors, hardware, baseboard, trim, roof with plywood and eaves 12 years ago, garage door, freshly painted throughout, barnboard feature wall, custom pipe railing, hammered metal sliding door, custom wood mantel and kneewall shelf, furnace, a/c, on demand water heater, fully insulated. Excellent location close to the 401, all shopping conveniences, and a short drive to downtown London. Call your realtor before it's gone! (id:53488)
Property Details
| MLS® Number | X9510972 |
| Property Type | Single Family |
| Community Name | South S |
| AmenitiesNearBy | Schools, Place Of Worship, Park |
| EquipmentType | None |
| Features | Flat Site |
| ParkingSpaceTotal | 5 |
| RentalEquipmentType | None |
| Structure | Porch, Deck, Shed |
Building
| BathroomTotal | 2 |
| BedroomsAboveGround | 3 |
| BedroomsTotal | 3 |
| Amenities | Fireplace(s) |
| Appliances | Hot Tub, Water Heater, Dishwasher, Dryer, Microwave, Refrigerator, Stove, Washer |
| ArchitecturalStyle | Bungalow |
| BasementDevelopment | Finished |
| BasementType | Full (finished) |
| ConstructionStatus | Insulation Upgraded |
| ConstructionStyleAttachment | Detached |
| CoolingType | Central Air Conditioning |
| ExteriorFinish | Brick, Vinyl Siding |
| FireplacePresent | Yes |
| FireplaceTotal | 1 |
| FoundationType | Poured Concrete |
| HeatingFuel | Natural Gas |
| HeatingType | Forced Air |
| StoriesTotal | 1 |
| SizeInterior | 699.9943 - 1099.9909 Sqft |
| Type | House |
| UtilityWater | Municipal Water |
Parking
| Detached Garage | |
| Tandem |
Land
| Acreage | No |
| FenceType | Fenced Yard |
| LandAmenities | Schools, Place Of Worship, Park |
| LandscapeFeatures | Landscaped |
| Sewer | Sanitary Sewer |
| SizeDepth | 100 Ft ,3 In |
| SizeFrontage | 60 Ft ,2 In |
| SizeIrregular | 60.2 X 100.3 Ft |
| SizeTotalText | 60.2 X 100.3 Ft|under 1/2 Acre |
| ZoningDescription | R1-6 |
Rooms
| Level | Type | Length | Width | Dimensions |
|---|---|---|---|---|
| Lower Level | Bathroom | 2.55 m | 3.55 m | 2.55 m x 3.55 m |
| Lower Level | Utility Room | 3.99 m | 3.55 m | 3.99 m x 3.55 m |
| Lower Level | Recreational, Games Room | 7.73 m | 5.07 m | 7.73 m x 5.07 m |
| Lower Level | Other | 5.55 m | 3.95 m | 5.55 m x 3.95 m |
| Lower Level | Office | 2.67 m | 3.55 m | 2.67 m x 3.55 m |
| Main Level | Kitchen | 6.03 m | 3.8 m | 6.03 m x 3.8 m |
| Main Level | Living Room | 5.94 m | 3.88 m | 5.94 m x 3.88 m |
| Main Level | Foyer | 1 m | 1 m | 1 m x 1 m |
| Main Level | Bathroom | 2.02 m | 2.4 m | 2.02 m x 2.4 m |
| Main Level | Primary Bedroom | 3.64 m | 3.81 m | 3.64 m x 3.81 m |
| Main Level | Bedroom 2 | 3.43 m | 3.75 m | 3.43 m x 3.75 m |
| Main Level | Bedroom 3 | 2.9 m | 2.81 m | 2.9 m x 2.81 m |
Utilities
| Cable | Available |
| Sewer | Installed |
https://www.realtor.ca/real-estate/27580895/112-downing-crescent-london-south-s
Interested?
Contact us for more information
Heather Loedige
Salesperson
660 Maitland Street
London, Ontario N5Y 2V8
Contact Melanie & Shelby Pearce
Sales Representative for Royal Lepage Triland Realty, Brokerage
YOUR LONDON, ONTARIO REALTOR®

Melanie Pearce
Phone: 226-268-9880
You can rely on us to be a realtor who will advocate for you and strive to get you what you want. Reach out to us today- We're excited to hear from you!

Shelby Pearce
Phone: 519-639-0228
CALL . TEXT . EMAIL
MELANIE PEARCE
Sales Representative for Royal Lepage Triland Realty, Brokerage
© 2023 Melanie Pearce- All rights reserved | Made with ❤️ by Jet Branding




































