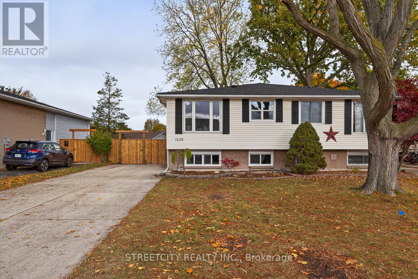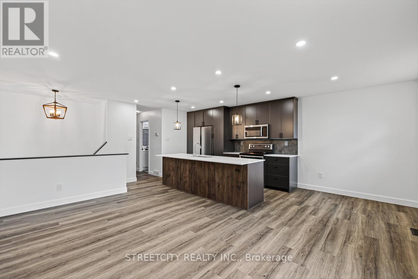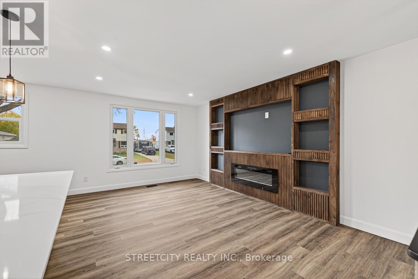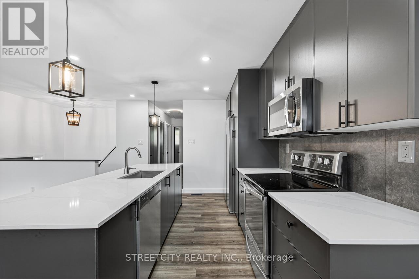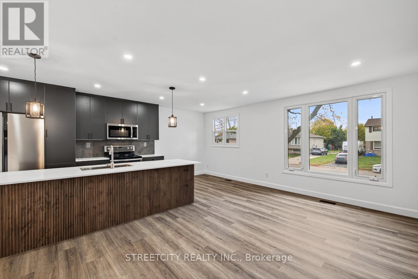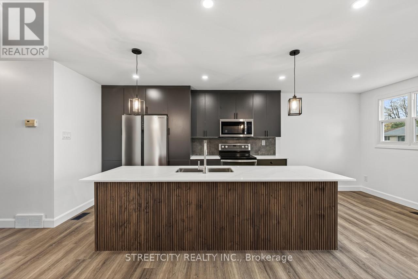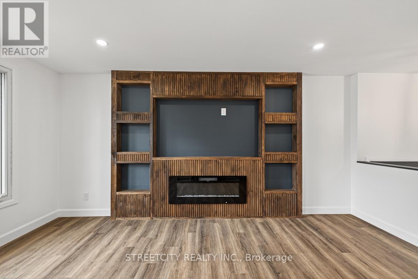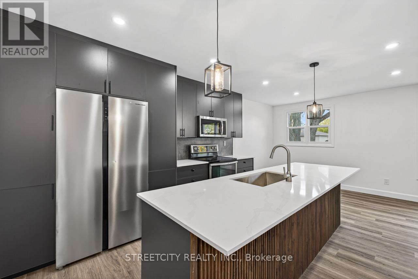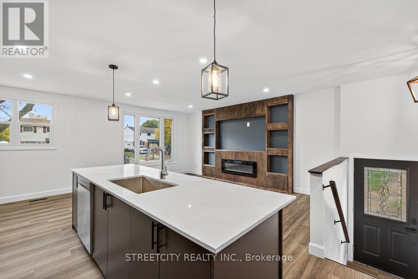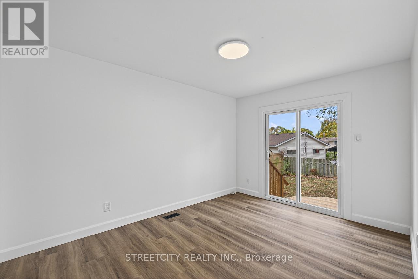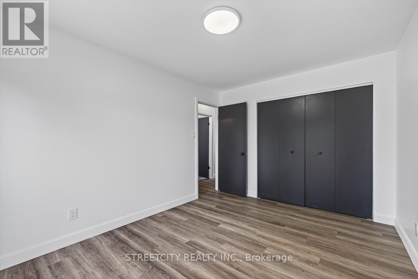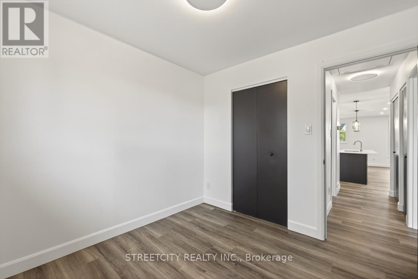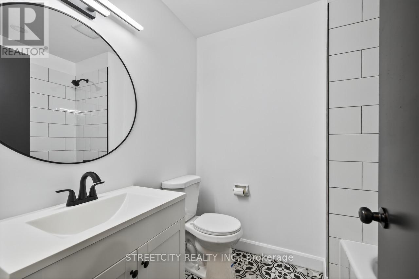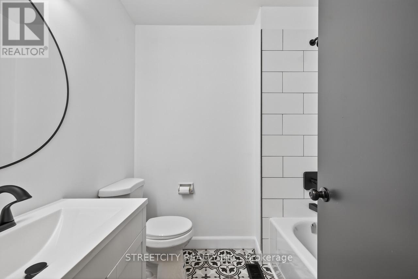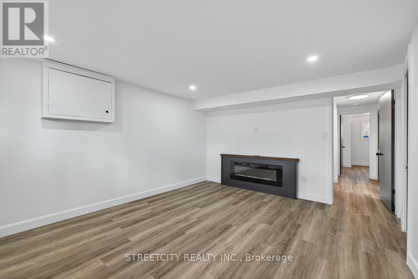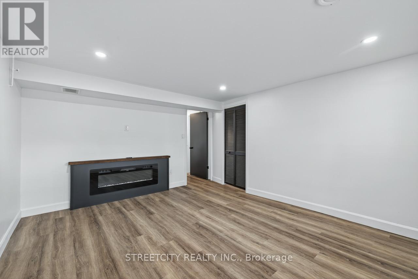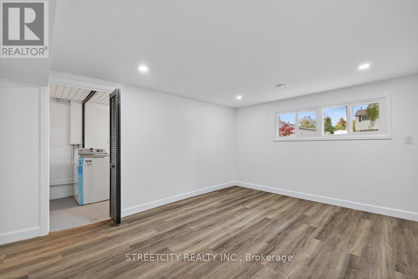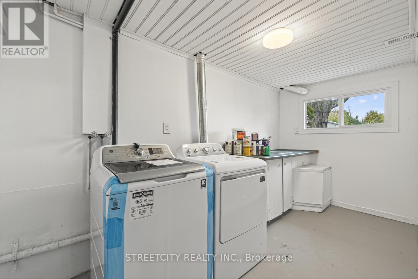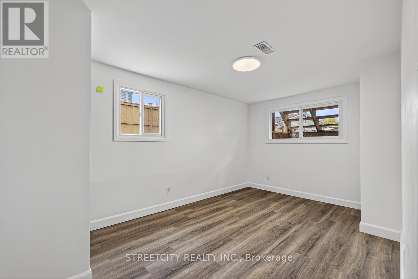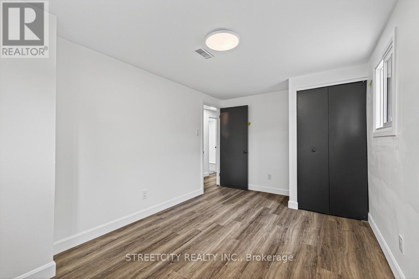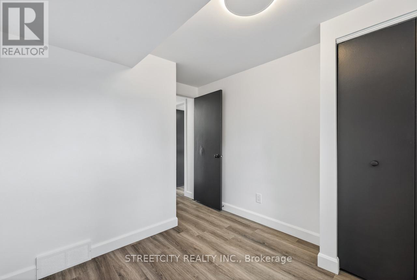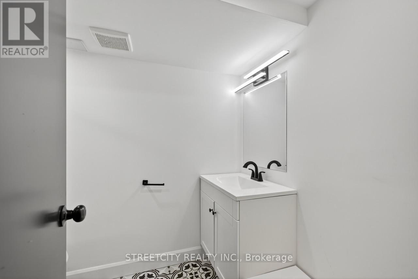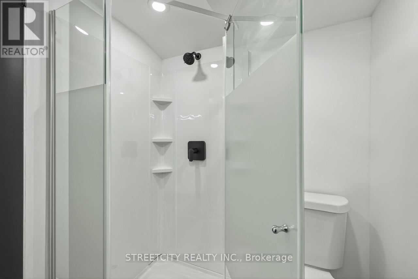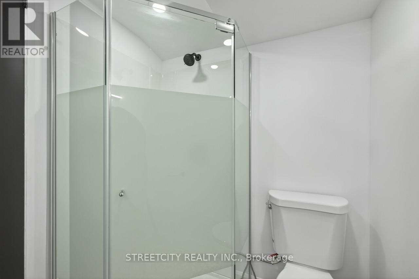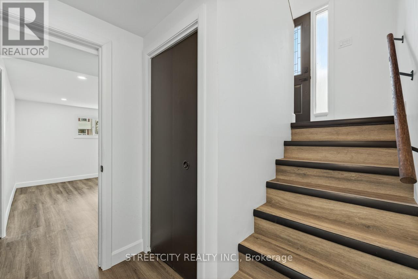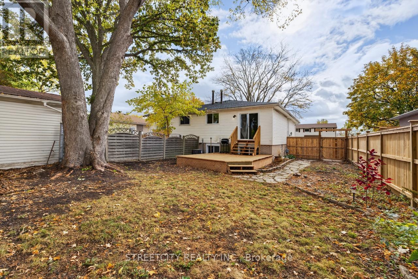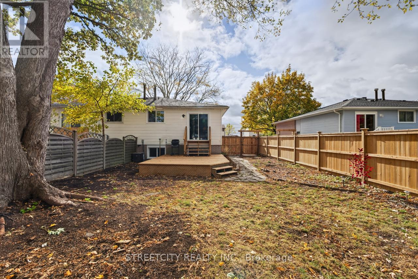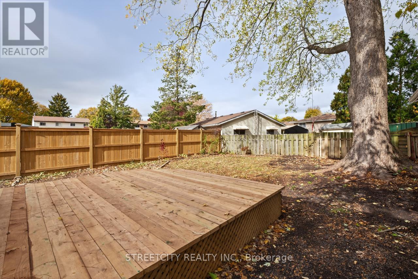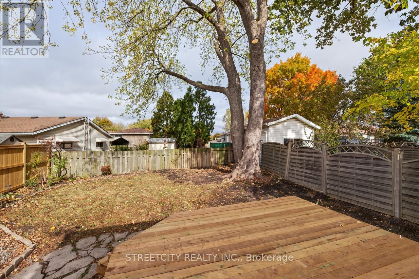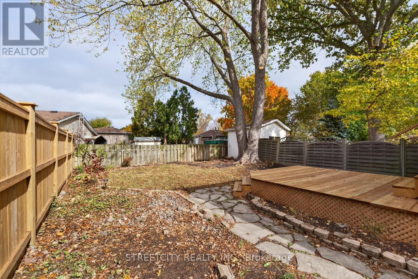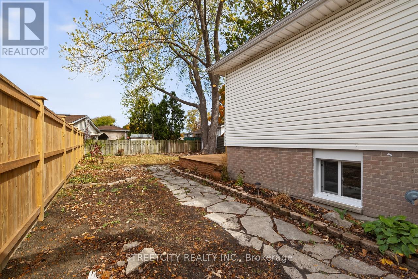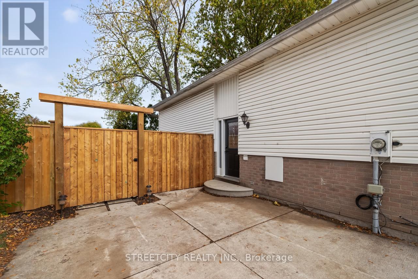1128 Overlea Crescent Sarnia, Ontario N7S 4E4
$399,900
Welcome to 1128 Overlea Crescent, a beautifully renovated home that perfectly blends modern style with everyday comfort. Every detail has been thoughtfully updated, offering a fresh and inviting space ready for you to move right in. Step inside to discover an open-concept main floor featuring a stunning walnut kitchen with a large island, brand-new appliances, and plenty of storage. The bright living room includes a custom entertainment center with fireplace, ideal for relaxing or hosting family and friends. The home offers 2 spacious bedrooms on the main level and 2 additional bedrooms on the lower level, providing flexibility for family, guests, or a home office setup. The primary bedroom features new patio doors leading to a new large deck, perfect for morning coffee or evening relaxation. You'll find a beautifully updated4-piece main bath upstairs and a 3-piece bath on the lower level, both finished with modern touches. The lower level also includes a large recreation room with fireplace, and a large laundry room complete with a folding center and laundry tub-designed for convenience and organization. With new floors throughout, fresh neutral paint, and a new roof, this home offers peace of mind and a move-in-ready lifestyle. (id:53488)
Property Details
| MLS® Number | X12480411 |
| Property Type | Single Family |
| Community Name | Sarnia |
| Equipment Type | Water Heater |
| Features | Sump Pump |
| Parking Space Total | 3 |
| Rental Equipment Type | Water Heater |
Building
| Bathroom Total | 2 |
| Bedrooms Above Ground | 2 |
| Bedrooms Below Ground | 2 |
| Bedrooms Total | 4 |
| Age | 31 To 50 Years |
| Amenities | Fireplace(s) |
| Appliances | Dishwasher, Dryer, Microwave, Range, Stove, Washer, Refrigerator |
| Architectural Style | Raised Bungalow |
| Basement Development | Finished |
| Basement Type | Full (finished) |
| Construction Style Attachment | Semi-detached |
| Cooling Type | Central Air Conditioning |
| Exterior Finish | Brick |
| Fireplace Present | Yes |
| Fireplace Total | 2 |
| Foundation Type | Concrete |
| Heating Fuel | Electric |
| Heating Type | Forced Air |
| Stories Total | 1 |
| Size Interior | 700 - 1,100 Ft2 |
| Type | House |
| Utility Water | Municipal Water |
Parking
| No Garage |
Land
| Acreage | No |
| Sewer | Sanitary Sewer |
| Size Depth | 110 Ft ,3 In |
| Size Frontage | 35 Ft ,1 In |
| Size Irregular | 35.1 X 110.3 Ft |
| Size Total Text | 35.1 X 110.3 Ft|under 1/2 Acre |
Rooms
| Level | Type | Length | Width | Dimensions |
|---|---|---|---|---|
| Lower Level | Laundry Room | 4.48 m | 1.9 m | 4.48 m x 1.9 m |
| Lower Level | Bedroom 3 | 2.67 m | 2.62 m | 2.67 m x 2.62 m |
| Lower Level | Bedroom 4 | 4.61 m | 2.84 m | 4.61 m x 2.84 m |
| Lower Level | Recreational, Games Room | 4.48 m | 3.66 m | 4.48 m x 3.66 m |
| Lower Level | Bathroom | Measurements not available | ||
| Main Level | Living Room | 5.03 m | 3.25 m | 5.03 m x 3.25 m |
| Main Level | Kitchen | 4.5 m | 2.54 m | 4.5 m x 2.54 m |
| Main Level | Eating Area | 3.54 m | 2.28 m | 3.54 m x 2.28 m |
| Main Level | Primary Bedroom | 4.11 m | 2.99 m | 4.11 m x 2.99 m |
| Main Level | Bedroom 2 | 2.84 m | 2.81 m | 2.84 m x 2.81 m |
| Main Level | Bathroom | Measurements not available |
https://www.realtor.ca/real-estate/29028498/1128-overlea-crescent-sarnia-sarnia
Contact Us
Contact us for more information

Robert Horkits
Salesperson
(519) 383-2217
www.urbestmove.ca/
www.facebook.com/rhorkits
(519) 491-6900
Contact Melanie & Shelby Pearce
Sales Representative for Royal Lepage Triland Realty, Brokerage
YOUR LONDON, ONTARIO REALTOR®

Melanie Pearce
Phone: 226-268-9880
You can rely on us to be a realtor who will advocate for you and strive to get you what you want. Reach out to us today- We're excited to hear from you!

Shelby Pearce
Phone: 519-639-0228
CALL . TEXT . EMAIL
Important Links
MELANIE PEARCE
Sales Representative for Royal Lepage Triland Realty, Brokerage
© 2023 Melanie Pearce- All rights reserved | Made with ❤️ by Jet Branding

