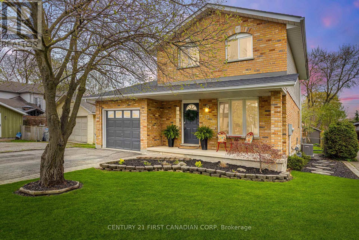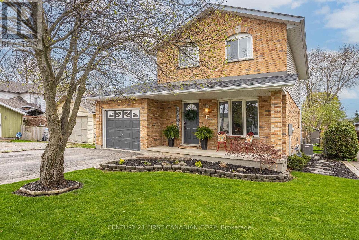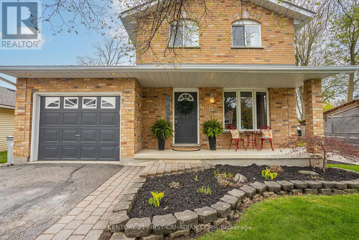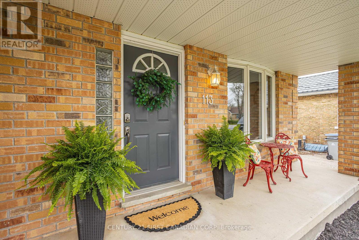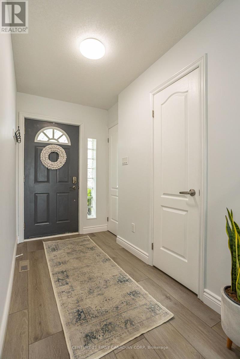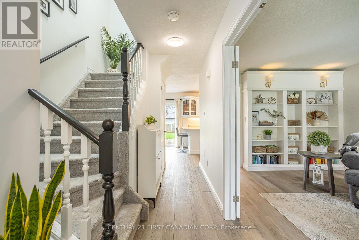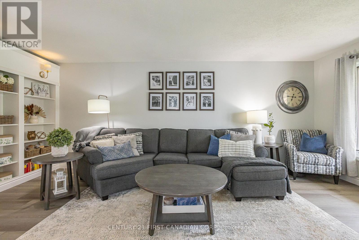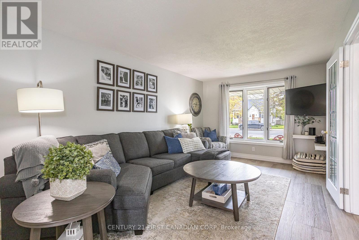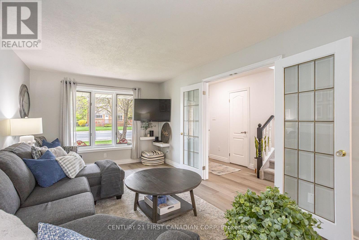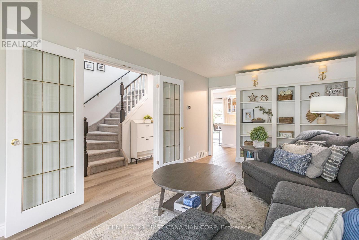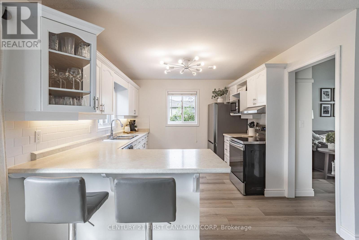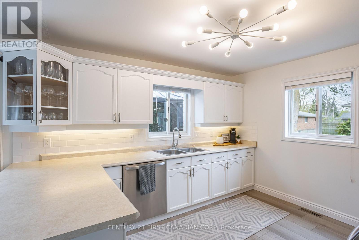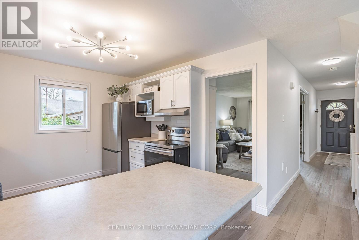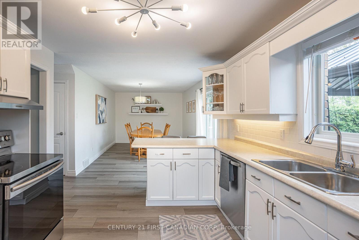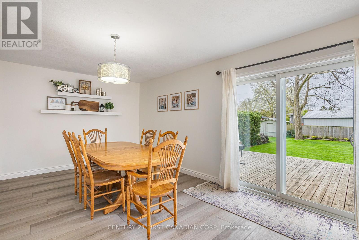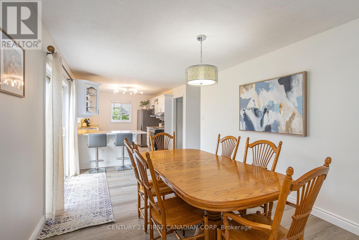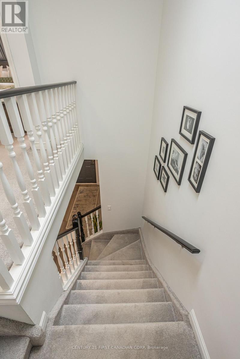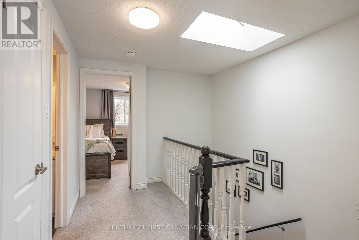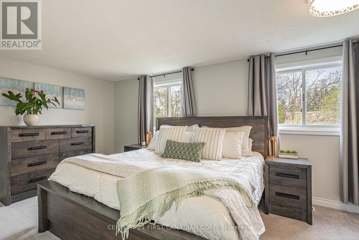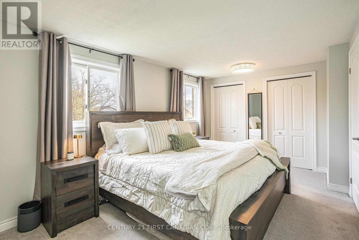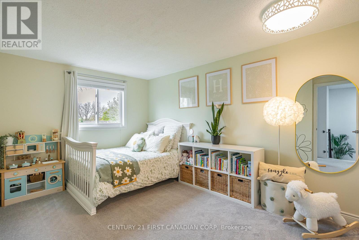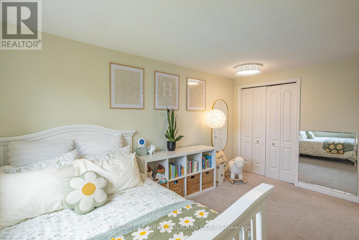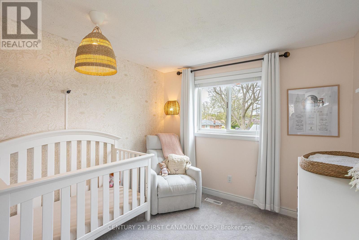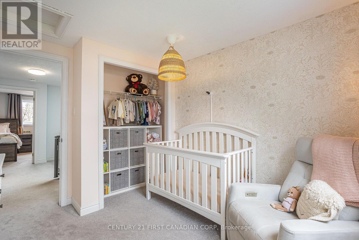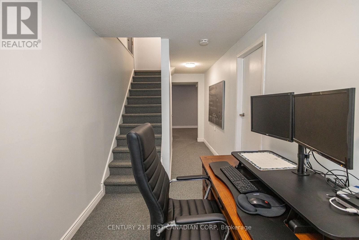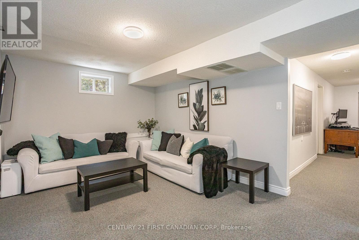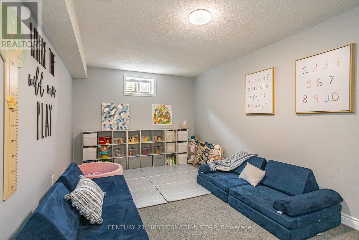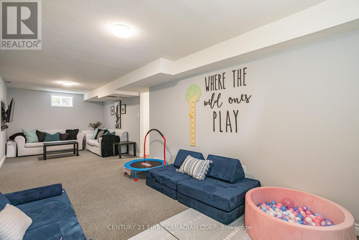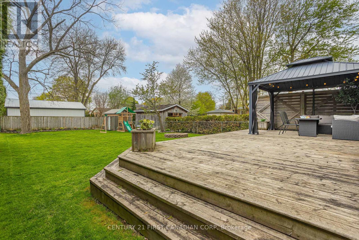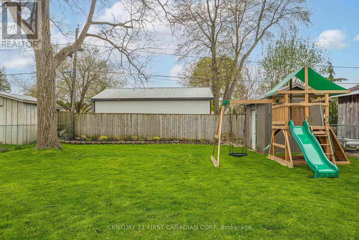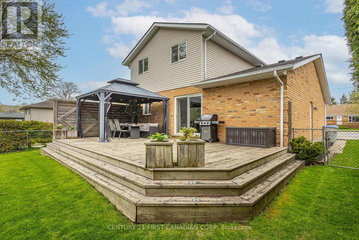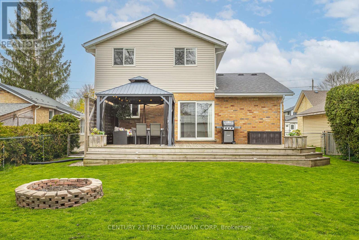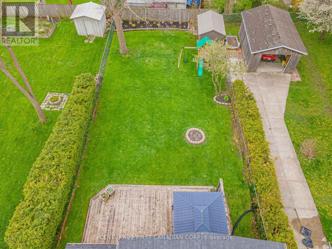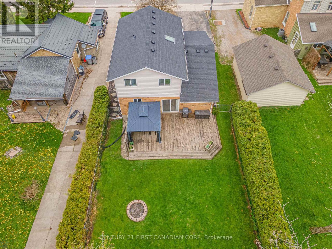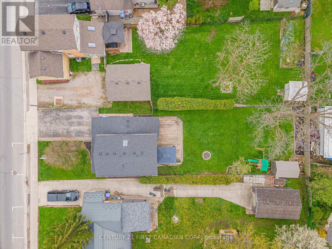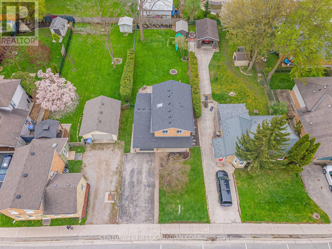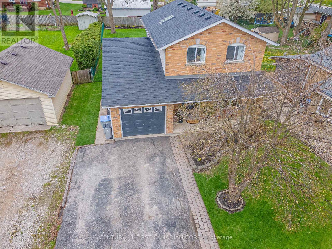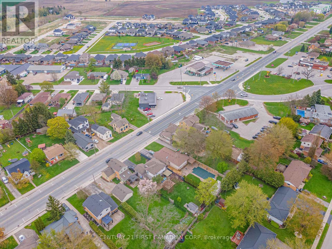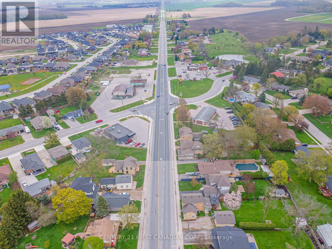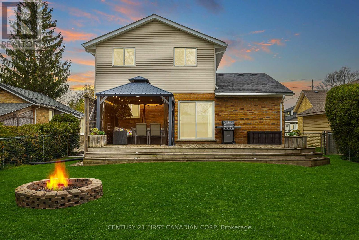113 Main Street Lucan Biddulph, Ontario N0M 2J0
$619,900
Incredible Value in Lucan, Move-In Ready Two-Storey Home on an Estate-Sized Lot! Welcome to this charming two-storey brick home nestled in the welcoming community of Lucan, just 15 minutes north of London. Situated on a spacious estate-sized lot (50x174), this beautifully updated home offers exceptional value and a versatile layout perfect for first-time buyers, families, and more. Inside, you'll find a bright, thoughtfully refreshed interior featuring a modern kitchen with new stainless steel appliances, fresh paint, updated light fixtures, and new vinyl plank flooring throughout the home. The main living area is flooded with natural light from large bay windows and enhanced by custom built-in shelving, sconces, and tasteful finishes. The home offers approximately 2100sqft of finished living space, three generous bedrooms including a primary bedroom with his & hers closets, 2 bathrooms, and a fully finished basement- with rough-in for future bathroom expansion. Enjoy convenience and comfort with a newer furnace & AC(2021), roof (2019), an oversized attached garage with inside entry, and ample parking. Step outside to your expansive deck with a pergola, an amazing space for Summer BBQs, kids birthday parties or relaxing in the deep, fully fenced yard. Mature trees and thoughtful landscaping provide both privacy and tranquility. Additional features include a large storage shed and a welcoming covered front porch. Located just steps from Elm Street Park and splash pad, and a short walk to Wilberforce Elementary School, the local arena, and community centre, this home is ideally positioned for convenient family living! This home must be seen to be truly appreciated-take a look today! Floor Plans Available. (id:53488)
Property Details
| MLS® Number | X12137503 |
| Property Type | Single Family |
| Community Name | Lucan |
| Equipment Type | Water Heater |
| Features | Flat Site, Dry, Sump Pump |
| Parking Space Total | 5 |
| Rental Equipment Type | Water Heater |
| Structure | Shed |
Building
| Bathroom Total | 2 |
| Bedrooms Above Ground | 3 |
| Bedrooms Total | 3 |
| Appliances | Central Vacuum, Garage Door Opener Remote(s), Dishwasher, Dryer, Hood Fan, Stove, Washer, Refrigerator |
| Basement Development | Finished |
| Basement Type | N/a (finished) |
| Construction Style Attachment | Detached |
| Cooling Type | Central Air Conditioning |
| Exterior Finish | Brick, Vinyl Siding |
| Foundation Type | Concrete |
| Half Bath Total | 1 |
| Heating Fuel | Natural Gas |
| Heating Type | Forced Air |
| Stories Total | 2 |
| Size Interior | 1,500 - 2,000 Ft2 |
| Type | House |
| Utility Water | Municipal Water |
Parking
| Attached Garage | |
| Garage |
Land
| Acreage | No |
| Sewer | Sanitary Sewer |
| Size Depth | 174 Ft |
| Size Frontage | 50 Ft |
| Size Irregular | 50 X 174 Ft |
| Size Total Text | 50 X 174 Ft |
Rooms
| Level | Type | Length | Width | Dimensions |
|---|---|---|---|---|
| Second Level | Bedroom | 2.9 m | 3.23 m | 2.9 m x 3.23 m |
| Second Level | Bedroom 2 | 2.9 m | 4 m | 2.9 m x 4 m |
| Second Level | Primary Bedroom | 5.18 m | 3.05 m | 5.18 m x 3.05 m |
| Lower Level | Recreational, Games Room | 8.84 m | 3.23 m | 8.84 m x 3.23 m |
| Lower Level | Office | 2.13 m | 3.05 m | 2.13 m x 3.05 m |
| Main Level | Living Room | 3.32 m | 6.8 m | 3.32 m x 6.8 m |
| Main Level | Kitchen | 4.08 m | 3.29 m | 4.08 m x 3.29 m |
| Main Level | Dining Room | 5.03 m | 3.3 m | 5.03 m x 3.3 m |
| Main Level | Foyer | 1.5 m | 2.93 m | 1.5 m x 2.93 m |
https://www.realtor.ca/real-estate/28288444/113-main-street-lucan-biddulph-lucan-lucan
Contact Us
Contact us for more information

Paige Mccann
Salesperson
(519) 860-4456
www.theralphrealestateteam.com/
www.facebook.com/theralphrealestateteam
420 York Street
London, Ontario N6B 1R1
(519) 673-3390

Scott Ralph
Salesperson
(519) 871-8065
theralphrealestateteam.com/
www.facebook.com/theralphrealestateteam/
420 York Street
London, Ontario N6B 1R1
(519) 673-3390
Contact Melanie & Shelby Pearce
Sales Representative for Royal Lepage Triland Realty, Brokerage
YOUR LONDON, ONTARIO REALTOR®

Melanie Pearce
Phone: 226-268-9880
You can rely on us to be a realtor who will advocate for you and strive to get you what you want. Reach out to us today- We're excited to hear from you!

Shelby Pearce
Phone: 519-639-0228
CALL . TEXT . EMAIL
Important Links
MELANIE PEARCE
Sales Representative for Royal Lepage Triland Realty, Brokerage
© 2023 Melanie Pearce- All rights reserved | Made with ❤️ by Jet Branding
