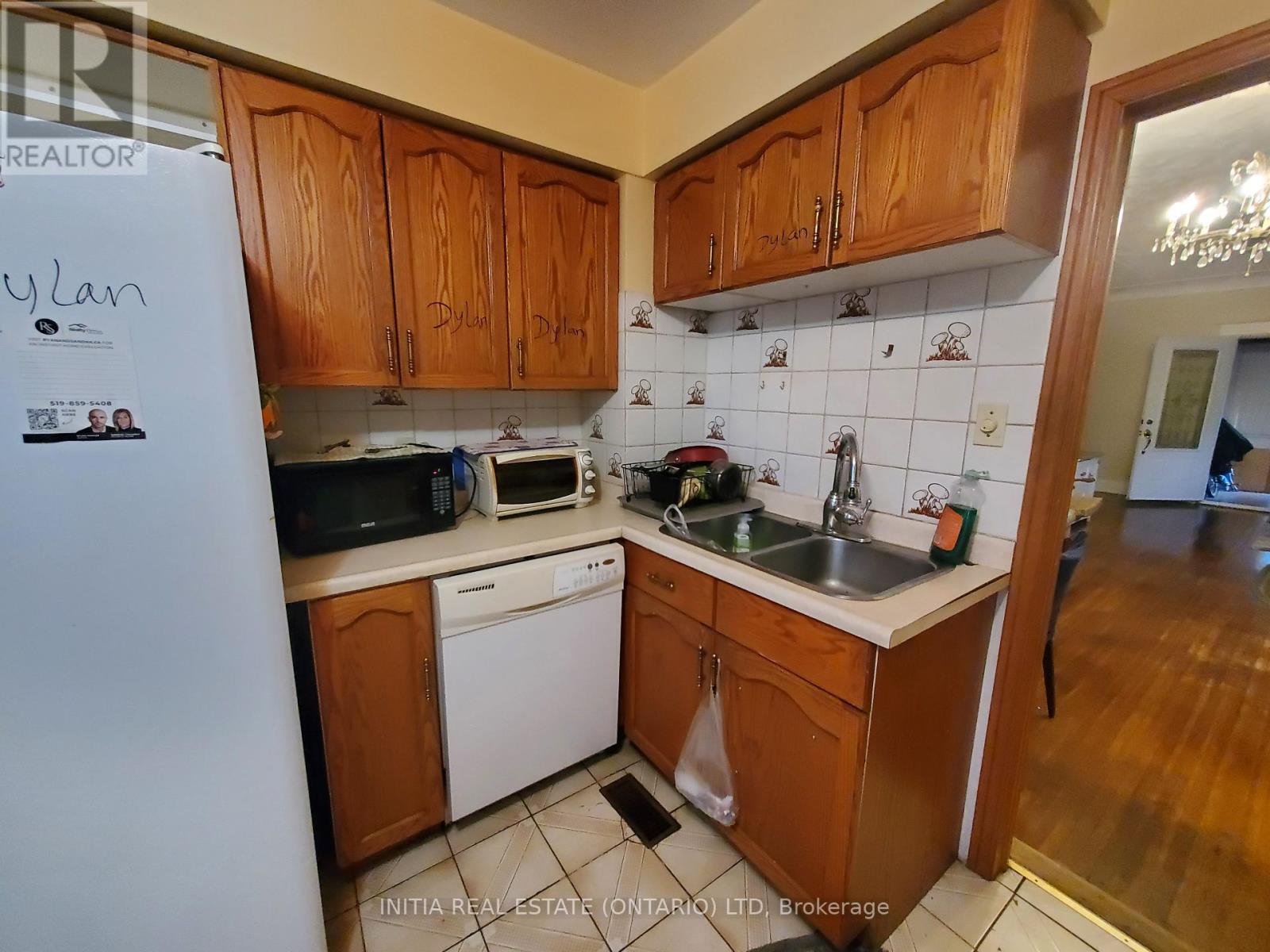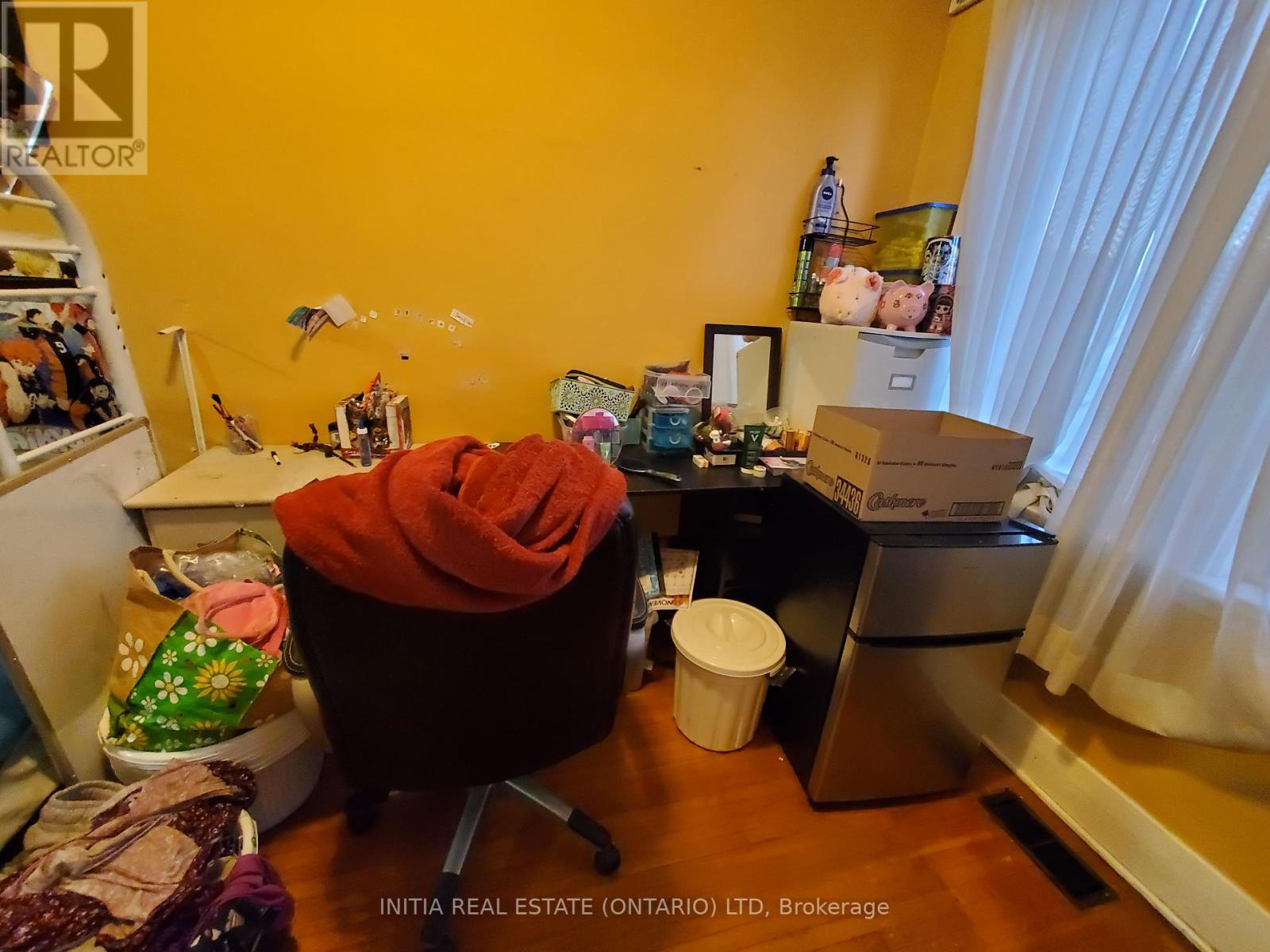114 Vauxhall Street London, Ontario N5Z 1B6
$499,900
This former 3 bedroom, on the main level, house has had two rooms made into one large primary bedroom. It could easily be converted back to a three-bedroom main floor home. As an added feature there is an In-law Suite in the basement currently with a tenant. Choose to continue on with the mortgage helper or use it as a single family home. Located off Egerton south of Hamilton Road meaning you are close to the Hamilton Road commercial area and a quick drive or public transit to downtown. Nice detached garage and enough of a green space in the back yard to get out and enjoy some fresh air. It was totally fenced but part of the fence has been taken down to accommodate more parking. Panels are still there if the buyer wants to fence the back yard again. (id:53488)
Property Details
| MLS® Number | X10419156 |
| Property Type | Single Family |
| Community Name | East M |
| Features | Irregular Lot Size |
| ParkingSpaceTotal | 3 |
Building
| BathroomTotal | 2 |
| BedroomsAboveGround | 2 |
| BedroomsBelowGround | 1 |
| BedroomsTotal | 3 |
| Appliances | Water Meter |
| ArchitecturalStyle | Bungalow |
| BasementDevelopment | Finished |
| BasementType | Full (finished) |
| ConstructionStyleAttachment | Detached |
| CoolingType | Central Air Conditioning |
| ExteriorFinish | Brick |
| FoundationType | Block |
| HeatingFuel | Natural Gas |
| HeatingType | Forced Air |
| StoriesTotal | 1 |
| Type | House |
| UtilityWater | Municipal Water |
Parking
| Detached Garage |
Land
| Acreage | No |
| Sewer | Sanitary Sewer |
| SizeDepth | 132 Ft |
| SizeFrontage | 28 Ft |
| SizeIrregular | 28 X 132 Ft |
| SizeTotalText | 28 X 132 Ft |
Rooms
| Level | Type | Length | Width | Dimensions |
|---|---|---|---|---|
| Lower Level | Recreational, Games Room | 7 m | 2.74 m | 7 m x 2.74 m |
| Lower Level | Kitchen | 3.35 m | 2.44 m | 3.35 m x 2.44 m |
| Lower Level | Other | 2.74 m | 3.35 m | 2.74 m x 3.35 m |
| Main Level | Living Room | 7.92 m | 3.33 m | 7.92 m x 3.33 m |
| Main Level | Kitchen | 3.35 m | 3.35 m | 3.35 m x 3.35 m |
| Main Level | Primary Bedroom | 6.46 m | 2.96 m | 6.46 m x 2.96 m |
| Main Level | Bedroom | 3.05 m | 2.26 m | 3.05 m x 2.26 m |
https://www.realtor.ca/real-estate/27640130/114-vauxhall-street-london-east-m
Interested?
Contact us for more information
Perry Caskanette
Salesperson
Contact Melanie & Shelby Pearce
Sales Representative for Royal Lepage Triland Realty, Brokerage
YOUR LONDON, ONTARIO REALTOR®

Melanie Pearce
Phone: 226-268-9880
You can rely on us to be a realtor who will advocate for you and strive to get you what you want. Reach out to us today- We're excited to hear from you!

Shelby Pearce
Phone: 519-639-0228
CALL . TEXT . EMAIL
MELANIE PEARCE
Sales Representative for Royal Lepage Triland Realty, Brokerage
© 2023 Melanie Pearce- All rights reserved | Made with ❤️ by Jet Branding





















