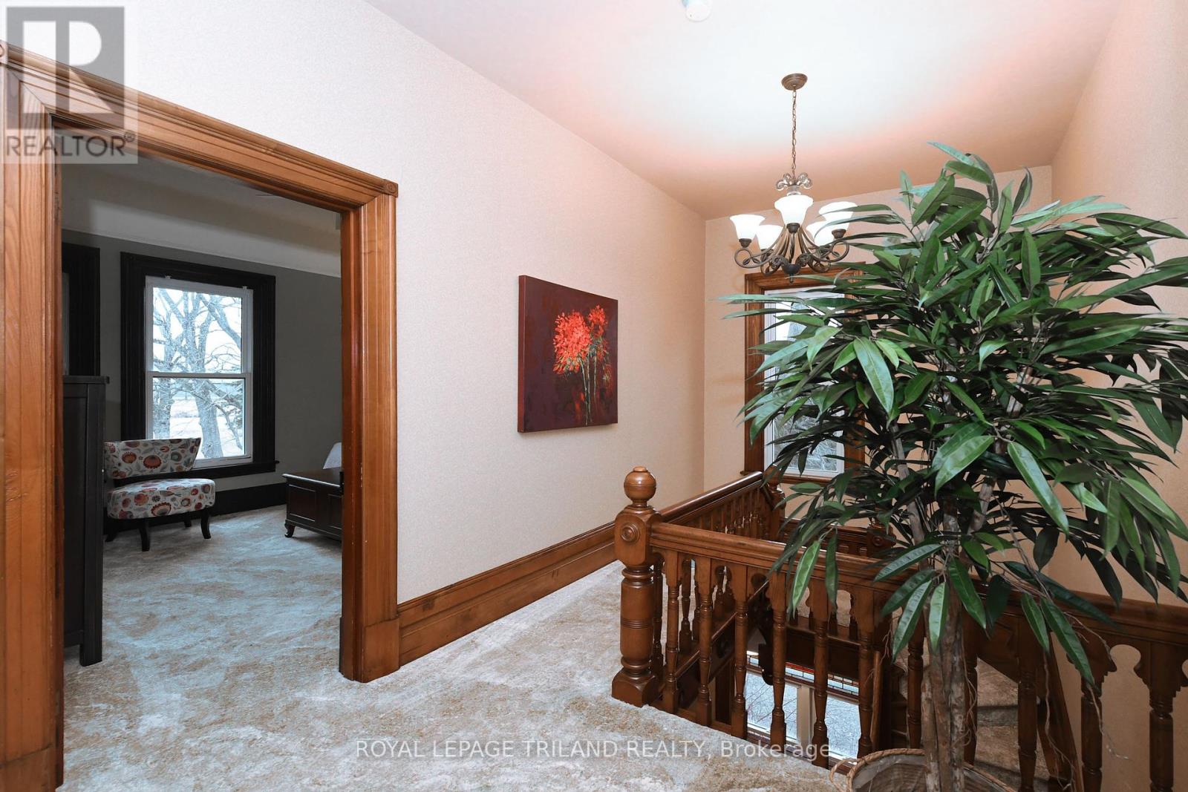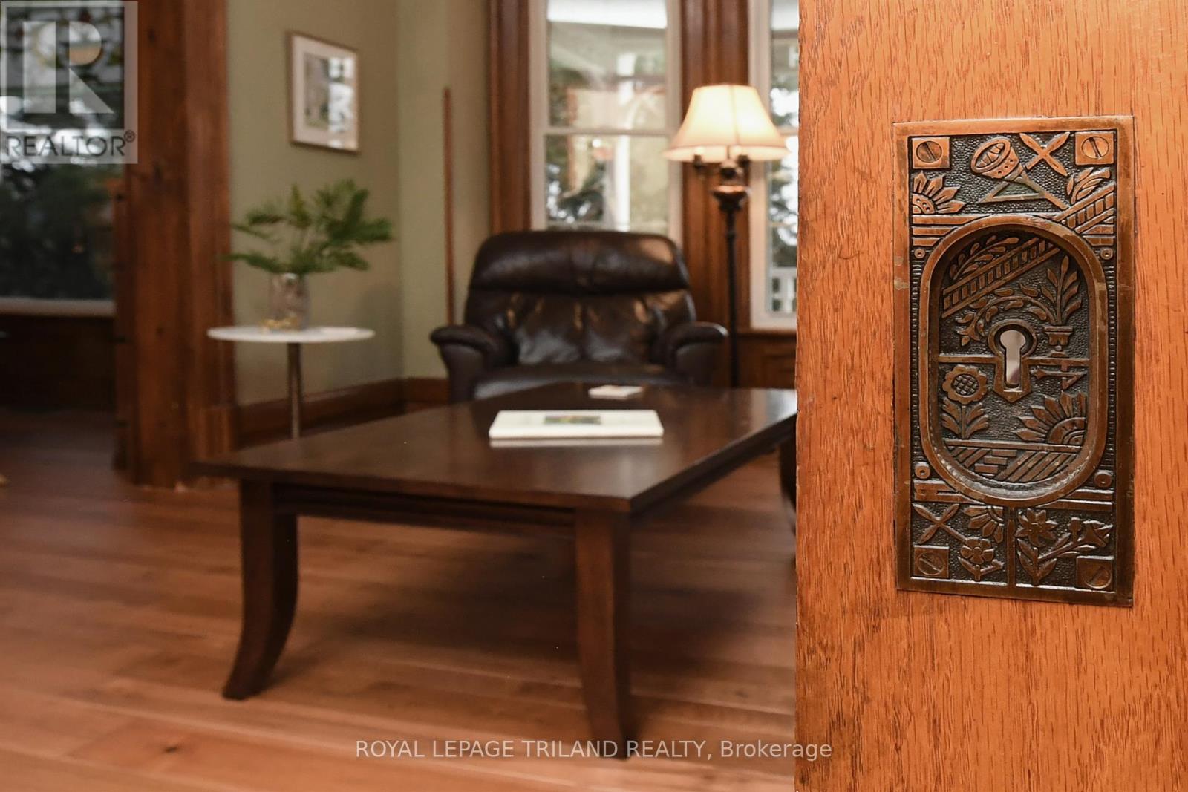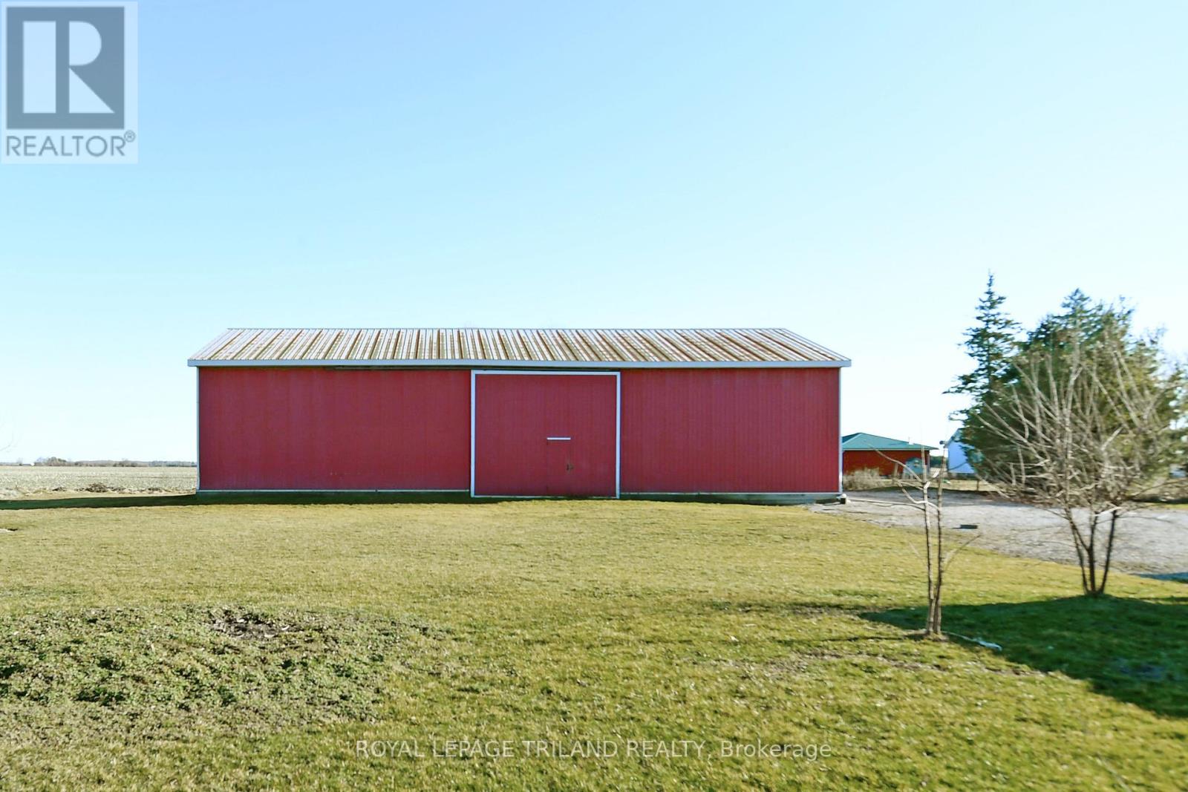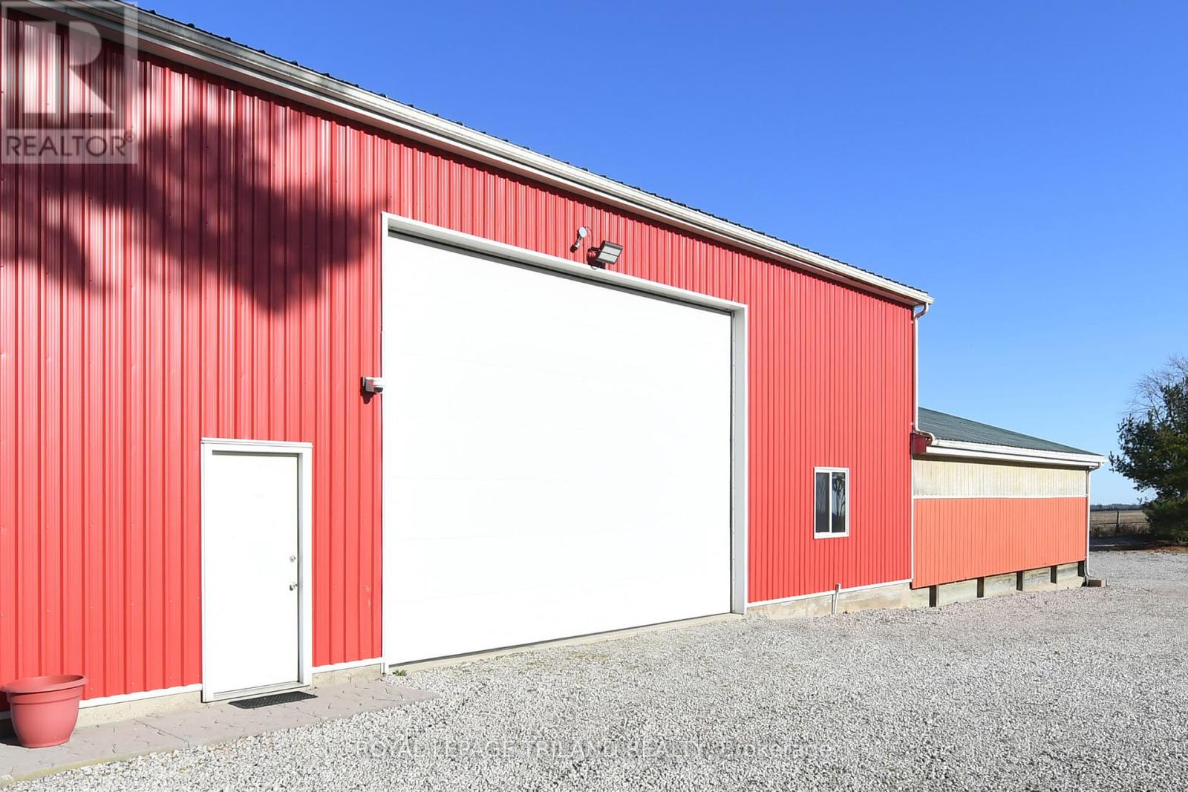11428 Sunset Road Southwold, Ontario N5P 3T2
$1,999,000
Nestled on 5 sprawling acres, SUNSET HOUSE offers a haven of luxury living in a picturesque setting. This stunning property boasts a grand three-story home with 4 bedrooms and 2 bathrooms, providing ample space for comfortable living. The main level welcomes you with a formal living room, family room, elegant dining room, and a Chefs kitchen perfect for culinary enthusiasts. The second level is home to the primary bedroom suite with a walk-in closet, a luxurious bathroom along with three additional bedrooms. Above, a spacious loft area offers endless possibilities for customization. Exquisite details adorn every corner of this home, from the 10 ceilings and fireplace to the hardwood floors and stained-glass windows. The kitchen is a chef's dream, featuring a copper sink, granite countertops, a center island with a butcher block top, and a pantry for added convenience. Outside, the property is equipped with a new 3-bay garage, a heated shop, an equipment building, a storage shed, and a charming original barn with a silo, offering ample storage and workspace options. The outdoor oasis includes multiple patios, a relaxing spa hot tub, a cozy fire pit, and beautifully landscaped gardens, creating a serene retreat for outdoor gatherings. Not only does SUNSET HOUSE offer unparalleled living spaces and amenities, but it also presents a unique investment opportunity, generating nearly $45,000 in annual revenue through the rental of the shop and barn. **** EXTRAS **** SUNSET HOUSE offer unparalleled living spaces and amenities but it also presents an unique investment opportunity, generating nearly $45,000 in annual revenue through the rental of the shop and barn. A lucrative property investment. (id:53488)
Property Details
| MLS® Number | X8214544 |
| Property Type | Single Family |
| ParkingSpaceTotal | 23 |
| Structure | Barn |
Building
| BathroomTotal | 2 |
| BedroomsAboveGround | 4 |
| BedroomsTotal | 4 |
| Appliances | Oven - Built-in, Dishwasher, Dryer, Refrigerator, Stove, Washer |
| BasementDevelopment | Partially Finished |
| BasementType | Full (partially Finished) |
| ConstructionStyleAttachment | Detached |
| ExteriorFinish | Brick |
| FireplacePresent | Yes |
| FoundationType | Stone |
| HeatingFuel | Natural Gas |
| HeatingType | Forced Air |
| StoriesTotal | 2 |
| SizeInterior | 3499.9705 - 4999.958 Sqft |
| Type | House |
| UtilityWater | Municipal Water |
Parking
| Detached Garage |
Land
| Acreage | Yes |
| Sewer | Septic System |
| SizeDepth | 706 Ft ,2 In |
| SizeFrontage | 263 Ft ,10 In |
| SizeIrregular | 263.9 X 706.2 Ft |
| SizeTotalText | 263.9 X 706.2 Ft|5 - 9.99 Acres |
Rooms
| Level | Type | Length | Width | Dimensions |
|---|---|---|---|---|
| Second Level | Primary Bedroom | 4.75 m | 4.2 m | 4.75 m x 4.2 m |
| Second Level | Bedroom 2 | 3.47 m | 4.72 m | 3.47 m x 4.72 m |
| Second Level | Bedroom 3 | 4.45 m | 3.47 m | 4.45 m x 3.47 m |
| Second Level | Bedroom 4 | 4.05 m | 3.01 m | 4.05 m x 3.01 m |
| Third Level | Loft | 7.34 m | 9.84 m | 7.34 m x 9.84 m |
| Main Level | Living Room | 3.77 m | 4.6 m | 3.77 m x 4.6 m |
| Main Level | Dining Room | 4.9 m | 4.93 m | 4.9 m x 4.93 m |
| Main Level | Kitchen | 4.6 m | 5.12 m | 4.6 m x 5.12 m |
| Main Level | Laundry Room | 4.6 m | 3.81 m | 4.6 m x 3.81 m |
https://www.realtor.ca/real-estate/26722842/11428-sunset-road-southwold
Interested?
Contact us for more information
John Crosby
Salesperson
Contact Melanie & Shelby Pearce
Sales Representative for Royal Lepage Triland Realty, Brokerage
YOUR LONDON, ONTARIO REALTOR®

Melanie Pearce
Phone: 226-268-9880
You can rely on us to be a realtor who will advocate for you and strive to get you what you want. Reach out to us today- We're excited to hear from you!

Shelby Pearce
Phone: 519-639-0228
CALL . TEXT . EMAIL
MELANIE PEARCE
Sales Representative for Royal Lepage Triland Realty, Brokerage
© 2023 Melanie Pearce- All rights reserved | Made with ❤️ by Jet Branding









































