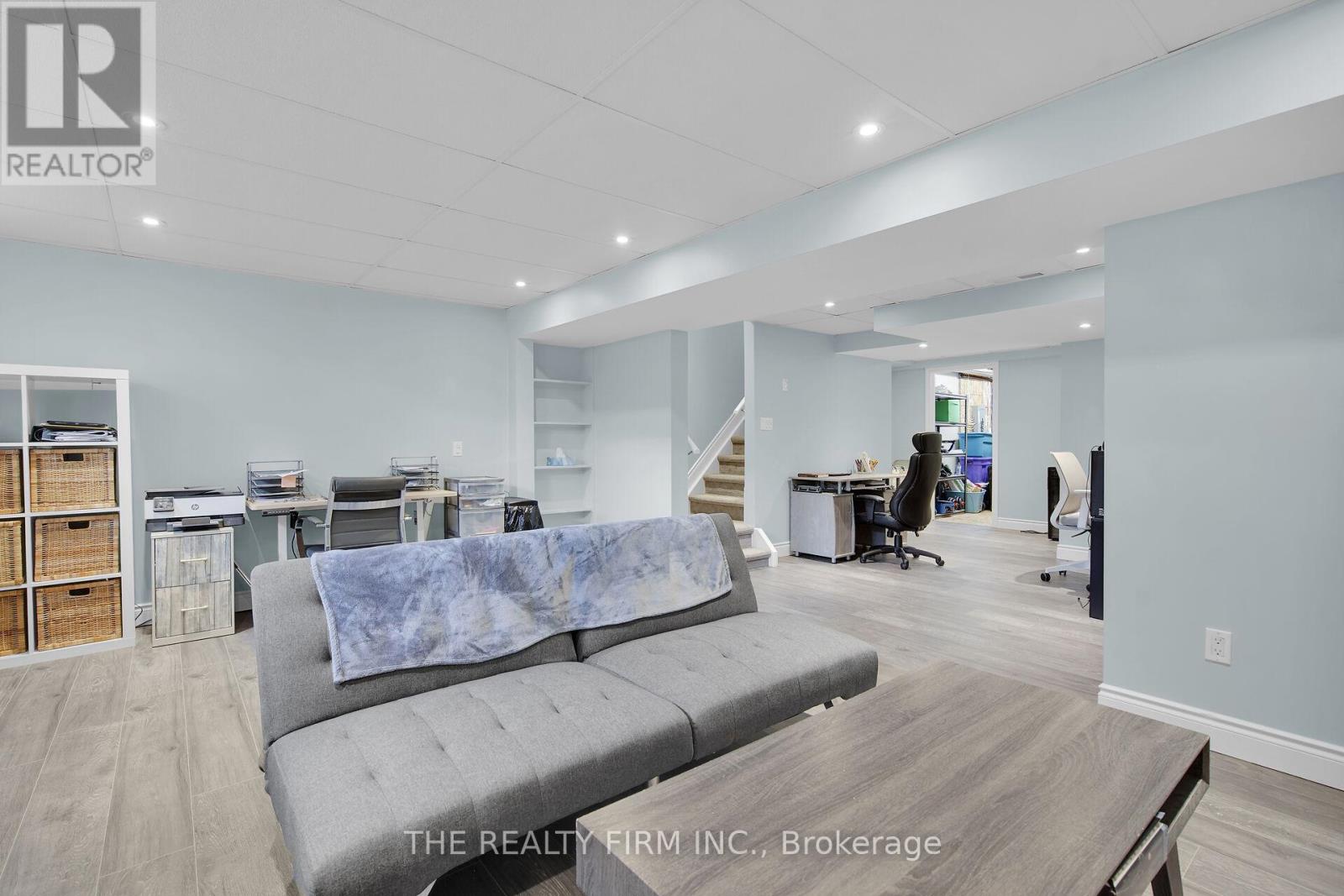115 - 1220 Riverbend Road London South, Ontario N6K 0G5
$669,900Maintenance, Common Area Maintenance, Insurance
$271 Monthly
Maintenance, Common Area Maintenance, Insurance
$271 MonthlyWelcome to Unit 115 at 1220 Riverbend Road, a stylish and spacious 3-bedroom, 3.5-bath condo townhouse with single garage in one of London's most desirable family-friendly neighbourhoods. Backing onto green space with park and tucked inside a quiet complex, this home offers modern finishes and thoughtful upgrades throughout. Step into a bright, neutral interior with laminate flooring throughout, a sleek kitchen featuring granite counter-tops, tiled back-splash, and upgraded "Shelf Genie" inserts including pull-out drawers and a lazy Susan for easy organization. The open-concept layout flows into a private interlocking stone patio, perfect for entertaining. Upstairs you'll find convenient second-floor laundry and three generously sized bedrooms, including a primary suite with a walk-in closet and 4-piece ensuite. The fully finished basement adds even more living space for a rec room, office, or playroom and has a 3 pc bath. Located just steps from all that West 5 has to offer, restaurants, parks, great schools, walking trails and every amenity you need. This is the one you've been waiting for! (id:53488)
Property Details
| MLS® Number | X12114625 |
| Property Type | Single Family |
| Community Name | South B |
| Amenities Near By | Park, Public Transit, Ski Area |
| Community Features | Pet Restrictions, School Bus |
| Features | In Suite Laundry |
| Parking Space Total | 2 |
Building
| Bathroom Total | 4 |
| Bedrooms Above Ground | 3 |
| Bedrooms Total | 3 |
| Age | 6 To 10 Years |
| Appliances | Garage Door Opener Remote(s), Central Vacuum, Water Meter, Dishwasher, Dryer, Garage Door Opener, Stove, Washer, Window Coverings, Refrigerator |
| Basement Development | Finished |
| Basement Type | Full (finished) |
| Cooling Type | Central Air Conditioning |
| Exterior Finish | Brick, Vinyl Siding |
| Foundation Type | Poured Concrete |
| Half Bath Total | 1 |
| Heating Fuel | Natural Gas |
| Heating Type | Forced Air |
| Stories Total | 2 |
| Size Interior | 1,600 - 1,799 Ft2 |
| Type | Row / Townhouse |
Parking
| Attached Garage | |
| Garage |
Land
| Acreage | No |
| Land Amenities | Park, Public Transit, Ski Area |
| Zoning Description | H*h-54-r5-4(13) D |
Rooms
| Level | Type | Length | Width | Dimensions |
|---|---|---|---|---|
| Second Level | Primary Bedroom | 4.2 m | 4.5 m | 4.2 m x 4.5 m |
| Second Level | Bathroom | 2.69 m | 1.44 m | 2.69 m x 1.44 m |
| Second Level | Bedroom 2 | 2.92 m | 4.89 m | 2.92 m x 4.89 m |
| Second Level | Bedroom 3 | 2.68 m | 4.31 m | 2.68 m x 4.31 m |
| Second Level | Bathroom | 3.04 m | 2.94 m | 3.04 m x 2.94 m |
| Basement | Bathroom | 2.72 m | 1.57 m | 2.72 m x 1.57 m |
| Basement | Other | 2.25 m | 4.87 m | 2.25 m x 4.87 m |
| Basement | Recreational, Games Room | 7.76 m | 5.6 m | 7.76 m x 5.6 m |
| Main Level | Foyer | 8 m | 1.14 m | 8 m x 1.14 m |
| Main Level | Bathroom | 2.94 m | 0.91 m | 2.94 m x 0.91 m |
| Main Level | Kitchen | 4.64 m | 5.43 m | 4.64 m x 5.43 m |
| Main Level | Living Room | 5.8 m | 4.17 m | 5.8 m x 4.17 m |
https://www.realtor.ca/real-estate/28239372/115-1220-riverbend-road-london-south-south-b-south-b
Contact Us
Contact us for more information

Ashley Moore
Broker
(519) 601-1160
Contact Melanie & Shelby Pearce
Sales Representative for Royal Lepage Triland Realty, Brokerage
YOUR LONDON, ONTARIO REALTOR®

Melanie Pearce
Phone: 226-268-9880
You can rely on us to be a realtor who will advocate for you and strive to get you what you want. Reach out to us today- We're excited to hear from you!

Shelby Pearce
Phone: 519-639-0228
CALL . TEXT . EMAIL
Important Links
MELANIE PEARCE
Sales Representative for Royal Lepage Triland Realty, Brokerage
© 2023 Melanie Pearce- All rights reserved | Made with ❤️ by Jet Branding





































