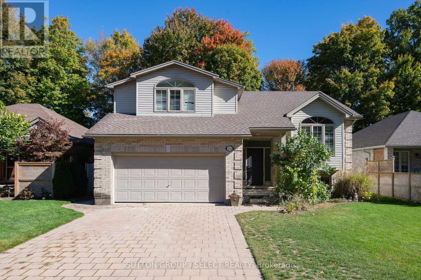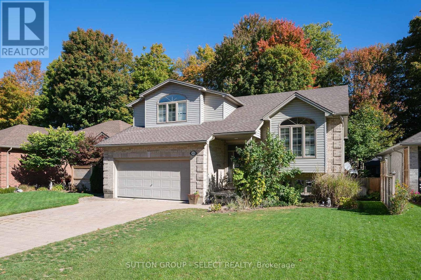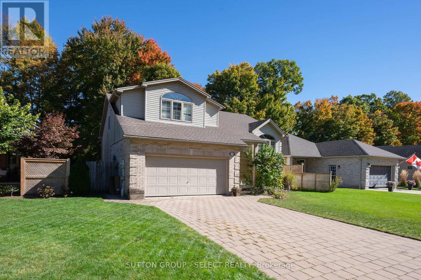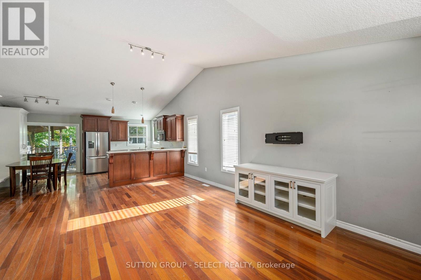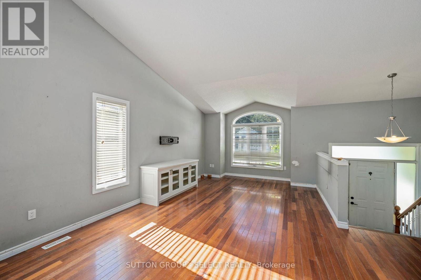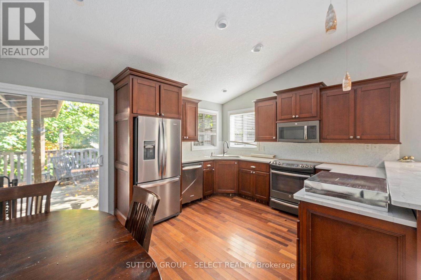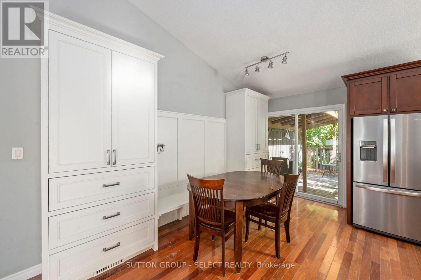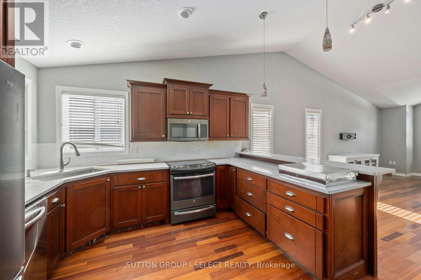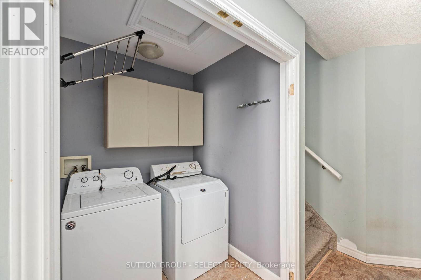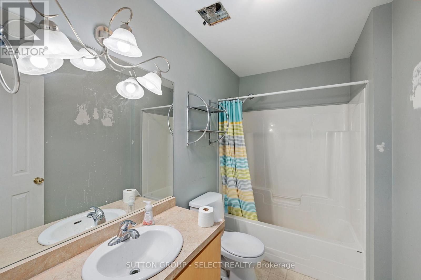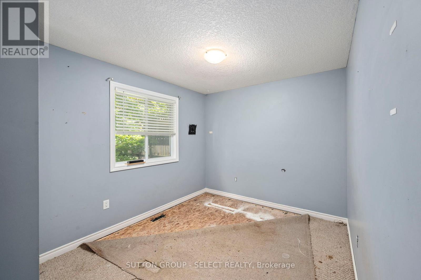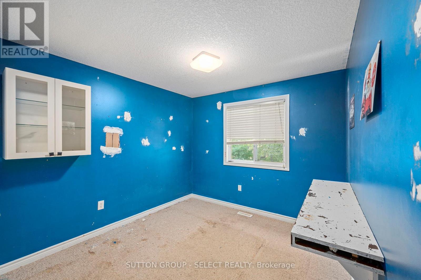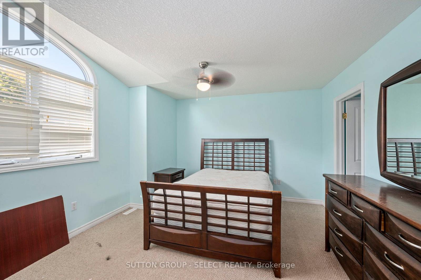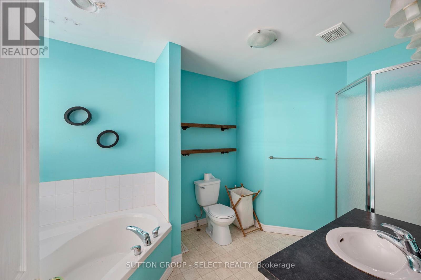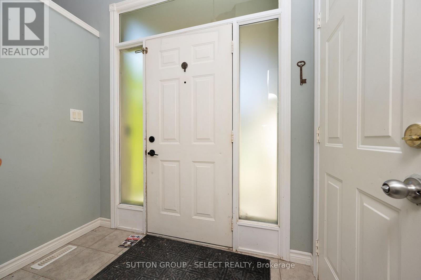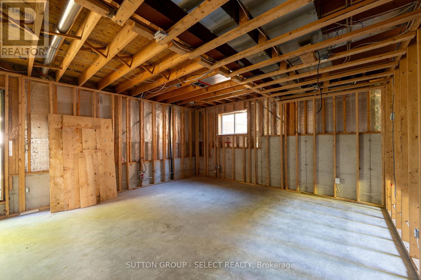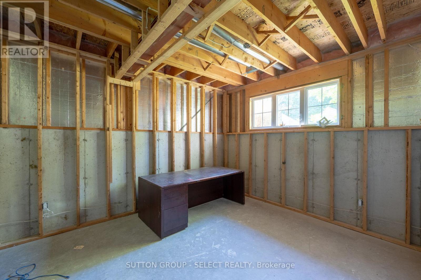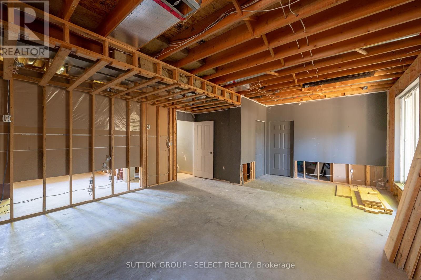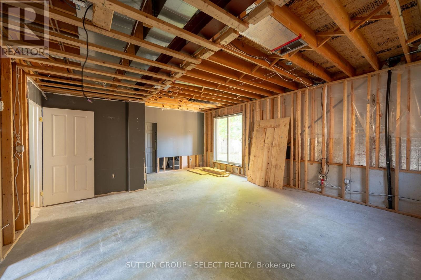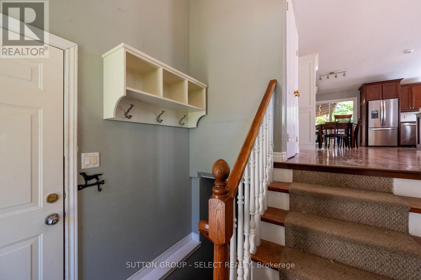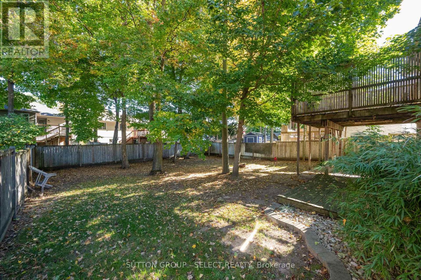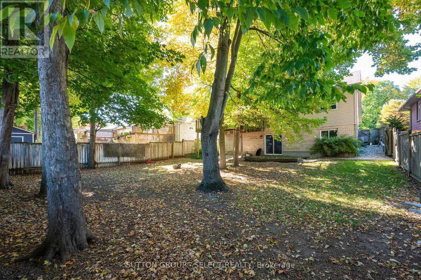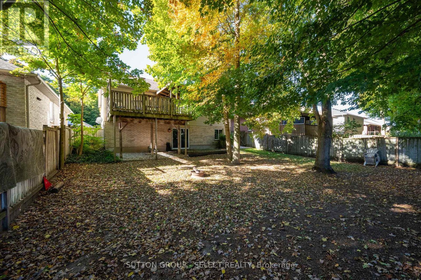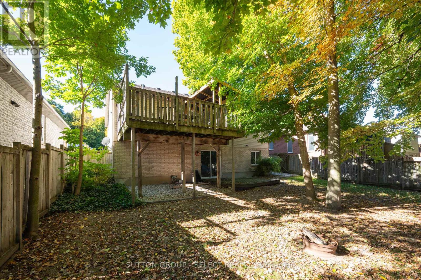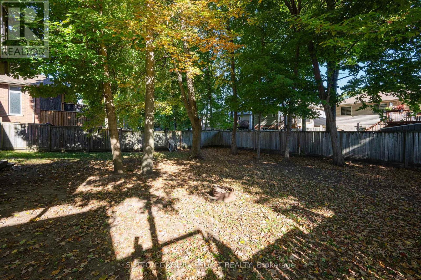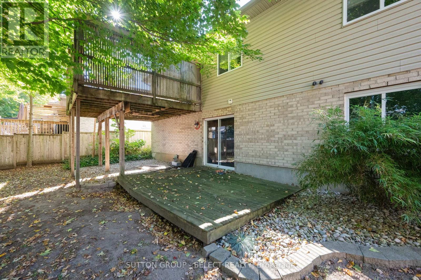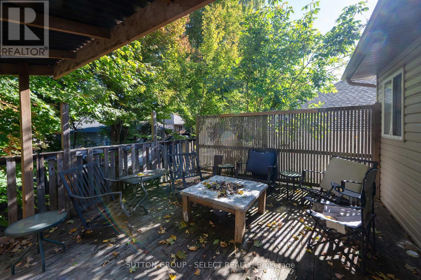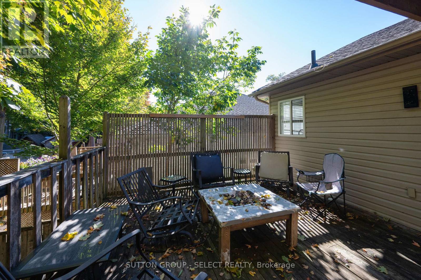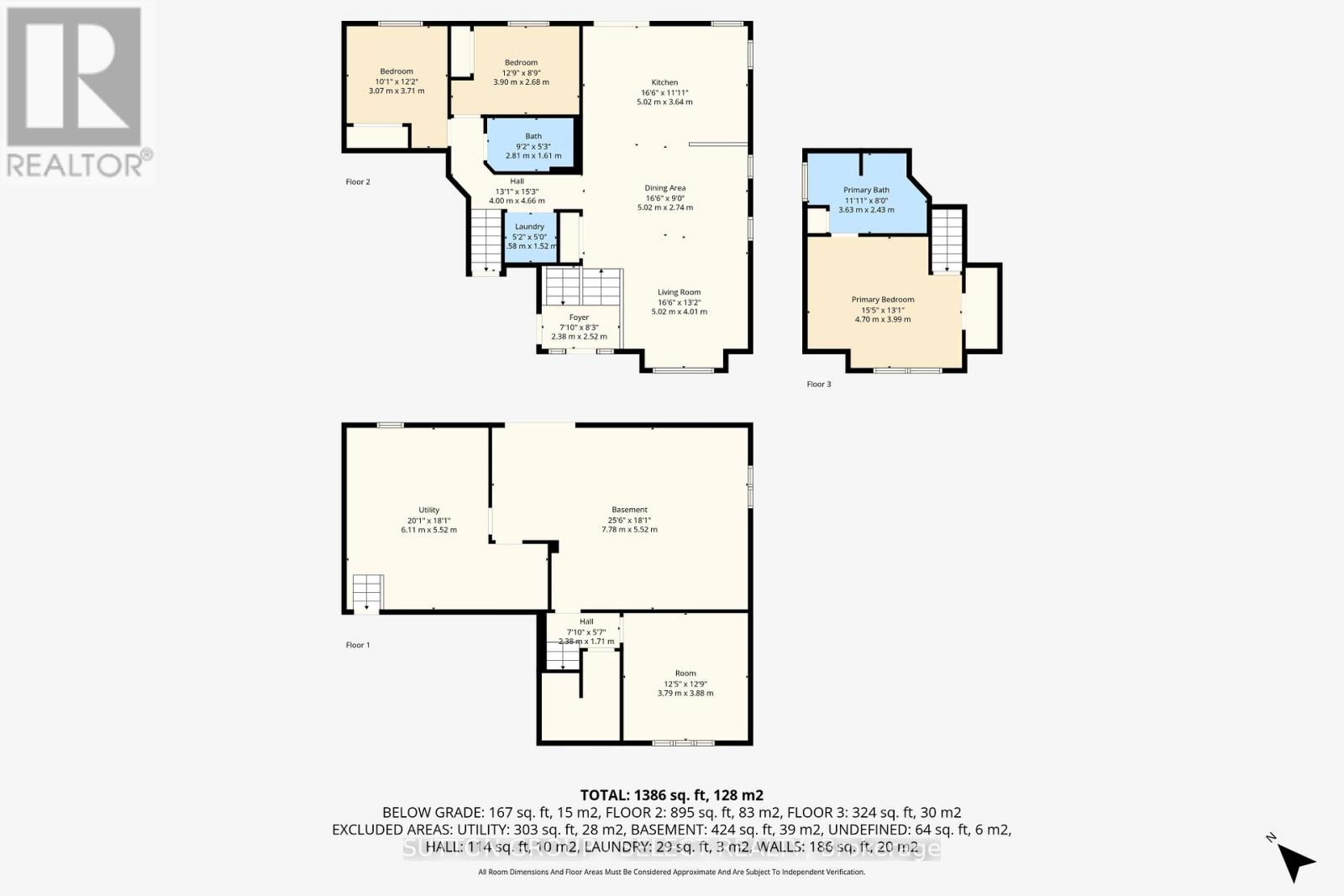115 Bridle Path Strathroy-Caradoc, Ontario N7G 4K2
$449,900
Welcome to 115 Bridle Path, Strathroy - a property with beautiful bones and endless potential in one of Strathroy's most sought-after neighbourhoods. This 3-bedroom, 2-bath home sits on a fantastic lot and offers a functional layout ready for your personal touch.The main floor features a bright living area, convenient main floor laundry, and ample space to reimagine your ideal home. The high basement ceilings and walk-out basement provide excellent opportunity for additional living space or a potential income suite. Situated in a quiet, family-friendly area yet close to all amenities, schools, parks, and shopping, this location combines comfort and convenience. Perfect for investors, renovators, or anyone looking to build equity in a great neighbourhood.Don't miss this incredible opportunity to bring your vision to life at 115 Bridle Path! (id:53488)
Property Details
| MLS® Number | X12465990 |
| Property Type | Single Family |
| Community Name | SW |
| Amenities Near By | Golf Nearby, Hospital, Schools |
| Community Features | Community Centre, School Bus |
| Equipment Type | Water Heater |
| Parking Space Total | 6 |
| Rental Equipment Type | Water Heater |
| Structure | Deck, Porch |
Building
| Bathroom Total | 2 |
| Bedrooms Above Ground | 3 |
| Bedrooms Total | 3 |
| Age | 16 To 30 Years |
| Appliances | All, Dishwasher, Dryer, Stove, Washer, Refrigerator |
| Basement Features | Walk Out |
| Basement Type | N/a |
| Construction Style Attachment | Detached |
| Cooling Type | Central Air Conditioning |
| Exterior Finish | Vinyl Siding, Stone |
| Foundation Type | Poured Concrete |
| Heating Fuel | Natural Gas |
| Heating Type | Forced Air |
| Stories Total | 2 |
| Size Interior | 1,100 - 1,500 Ft2 |
| Type | House |
| Utility Water | Municipal Water |
Parking
| Attached Garage | |
| Garage |
Land
| Acreage | No |
| Fence Type | Fenced Yard |
| Land Amenities | Golf Nearby, Hospital, Schools |
| Sewer | Sanitary Sewer |
| Size Depth | 120 Ft ,1 In |
| Size Frontage | 53 Ft |
| Size Irregular | 53 X 120.1 Ft |
| Size Total Text | 53 X 120.1 Ft |
Rooms
| Level | Type | Length | Width | Dimensions |
|---|---|---|---|---|
| Second Level | Primary Bedroom | 4.7 m | 3.99 m | 4.7 m x 3.99 m |
| Basement | Other | 7.78 m | 5.52 m | 7.78 m x 5.52 m |
| Basement | Other | 3.79 m | 3.88 m | 3.79 m x 3.88 m |
| Main Level | Living Room | 5.02 m | 4.01 m | 5.02 m x 4.01 m |
| Main Level | Dining Room | 5.02 m | 2.74 m | 5.02 m x 2.74 m |
| Main Level | Kitchen | 5.02 m | 3.64 m | 5.02 m x 3.64 m |
| Main Level | Laundry Room | 1.58 m | 1.52 m | 1.58 m x 1.52 m |
| Main Level | Bedroom | 3.9 m | 2.68 m | 3.9 m x 2.68 m |
| Main Level | Bedroom 2 | 3.71 m | 3.07 m | 3.71 m x 3.07 m |
https://www.realtor.ca/real-estate/28996907/115-bridle-path-strathroy-caradoc-sw-sw
Contact Us
Contact us for more information

Jessica Dermo
Salesperson
jessicadermorealtor/
(519) 433-4331
Contact Melanie & Shelby Pearce
Sales Representative for Royal Lepage Triland Realty, Brokerage
YOUR LONDON, ONTARIO REALTOR®

Melanie Pearce
Phone: 226-268-9880
You can rely on us to be a realtor who will advocate for you and strive to get you what you want. Reach out to us today- We're excited to hear from you!

Shelby Pearce
Phone: 519-639-0228
CALL . TEXT . EMAIL
Important Links
MELANIE PEARCE
Sales Representative for Royal Lepage Triland Realty, Brokerage
© 2023 Melanie Pearce- All rights reserved | Made with ❤️ by Jet Branding
