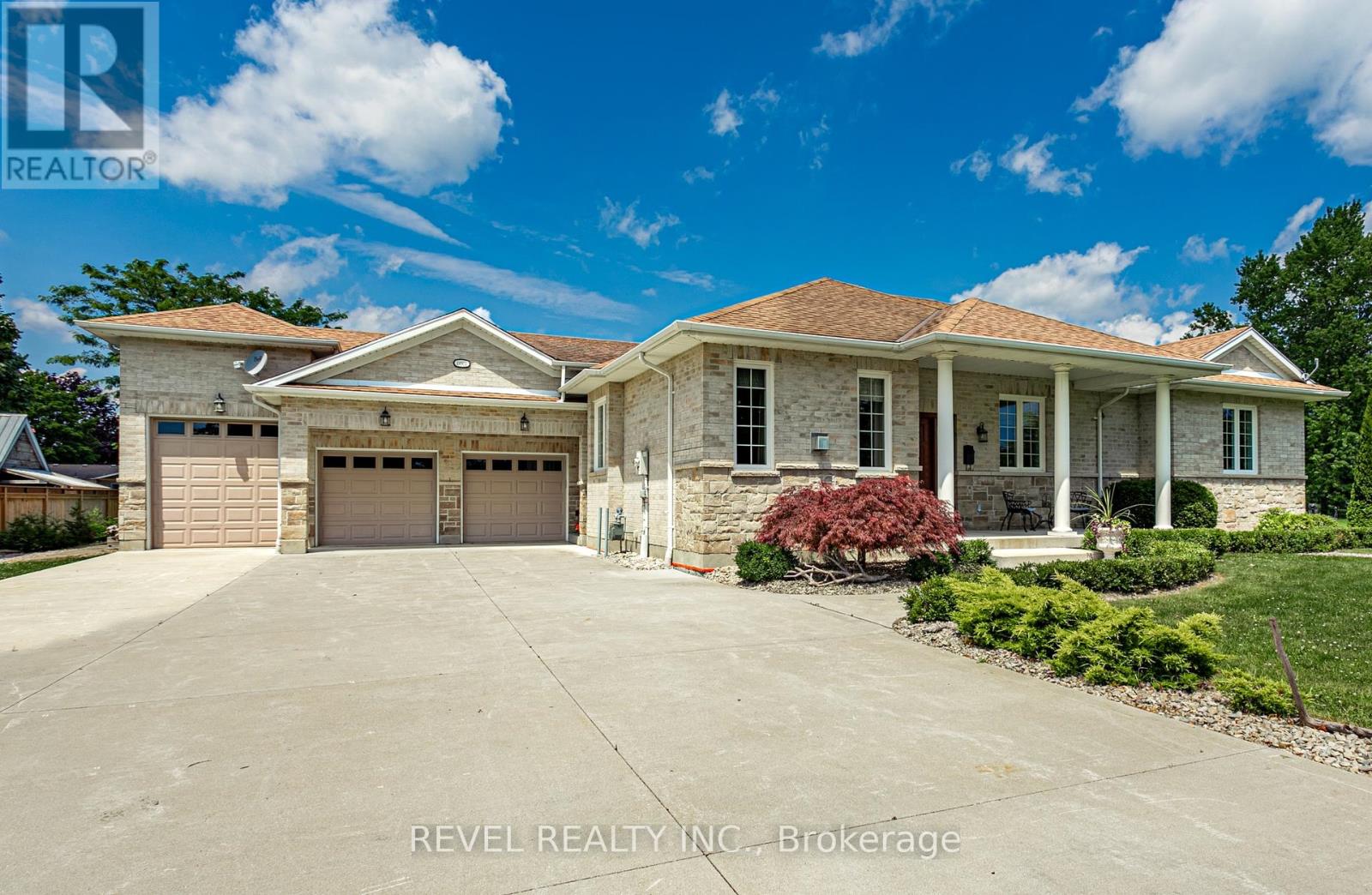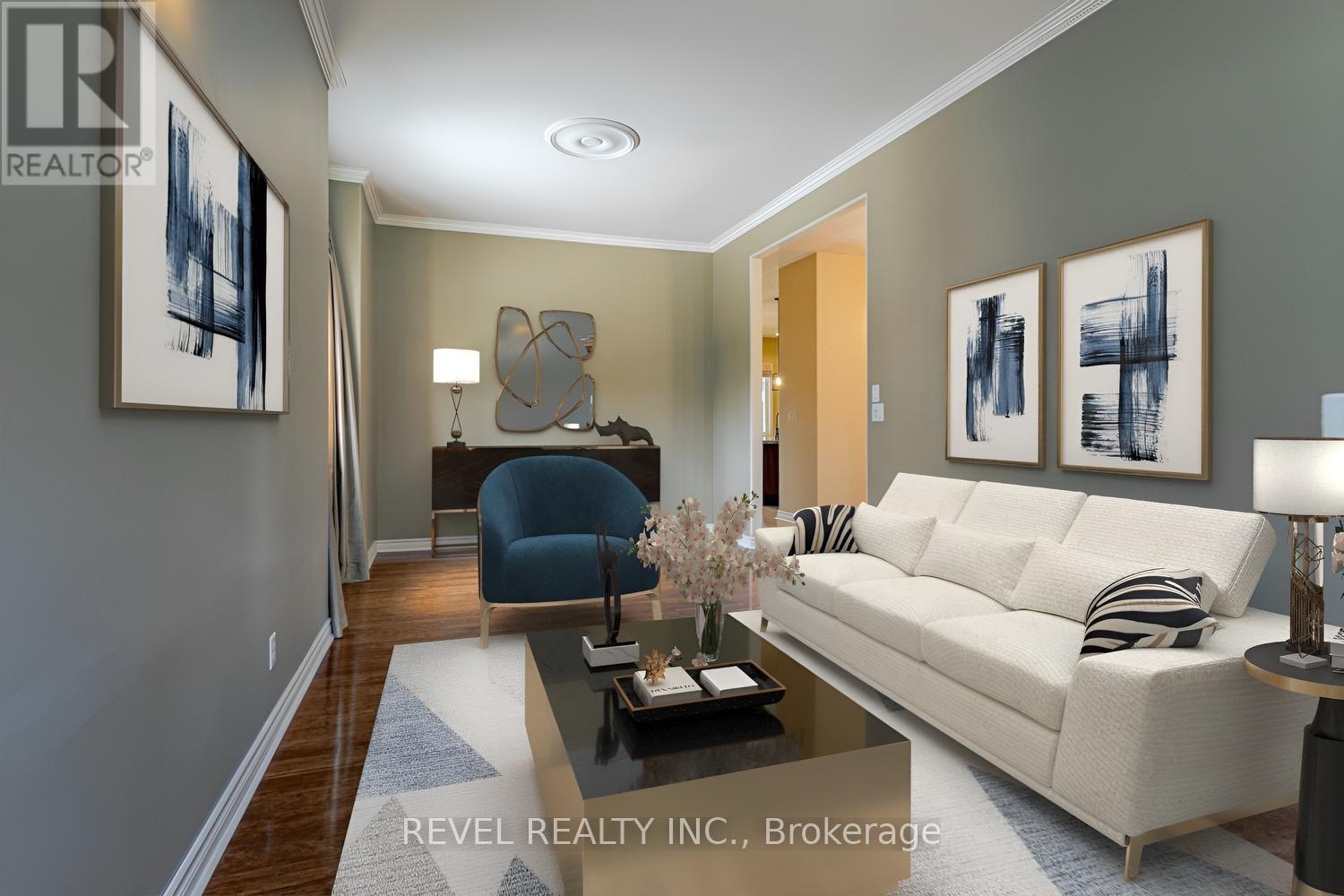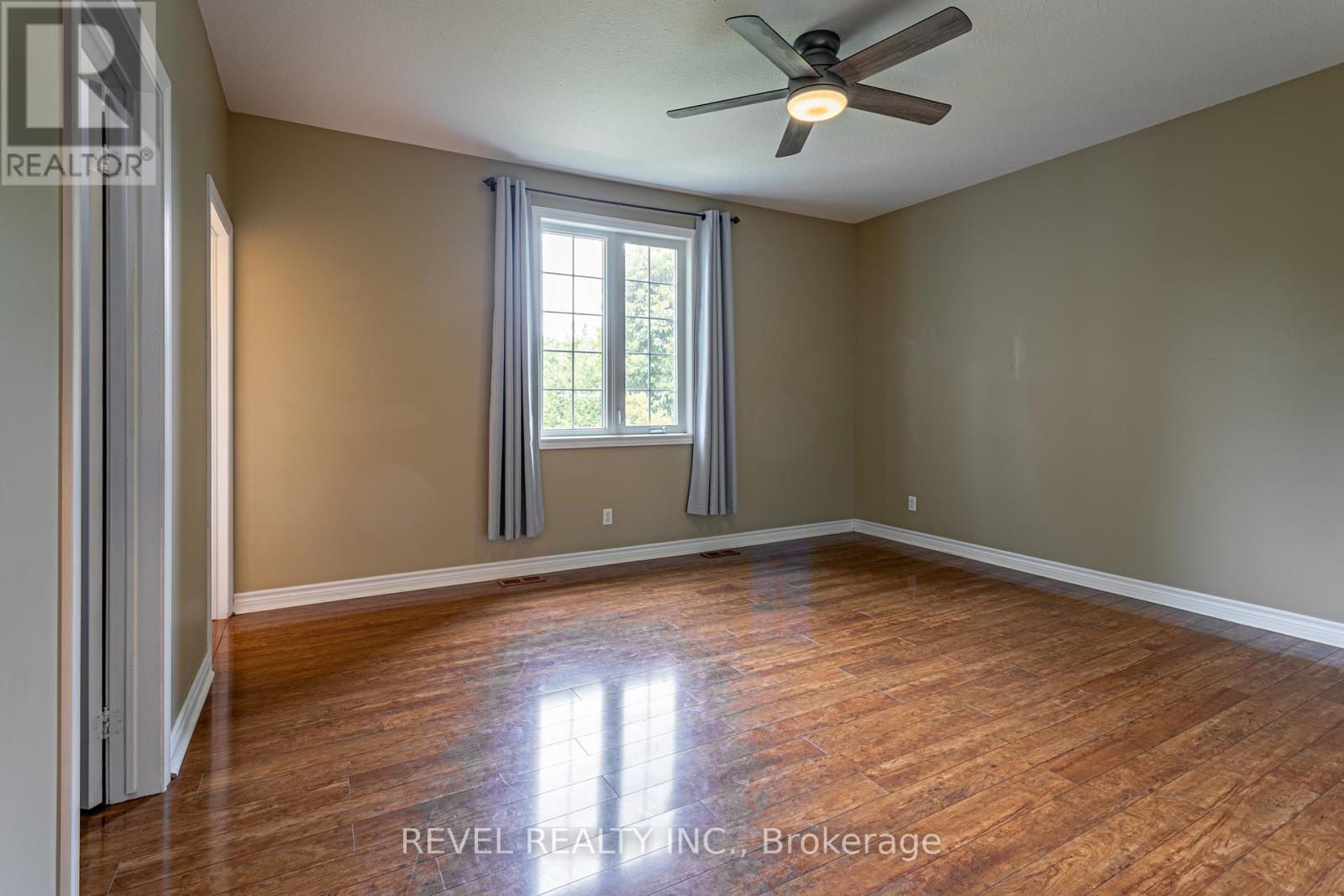11507 Lagonda Way Chatham-Kent, Ontario N0P 1X0
$959,000
Experience the ultimate waterfront lifestyle in this exquisite custom-built brick/stone Bungalow home in Rondeau Bay Estates! Discover the convenience of a heated triple-car garage complete with a car lift, designed for the avid car enthusiast. Step into the heart of the home, a spacious main-floor living area featuring a gourmet kitchen with an expansive island, granite counters, a convenient walk-in pantry, and beautiful stainless-steel appliances. Gather around the captivating gas fireplace in the inviting living space, perfect for unwinding with family and friends.This estate boasts three generously sized bedrooms, each adorned with its own ample walk-in closet. The luxurious primary suite is enhanced by a thoughtfully designed 4pc ensuite, while the main 5pc bathroom promises comfort and elegance.Outside, relish in the breathtaking canal view from your private dock, offering direct access to Rondeau Bay an idyllic retreat for swimming, boating, and fishing enthusiasts alike. Just a short drive or bike ride away, Rondeau Provincial Park beckons with its scenic hiking trails, pristine beaches, and a delightful restaurant, ensuring endless recreational possibilities.Seize this exceptional opportunity to call this home! Rondeau Bay Property Owners Association Fee $400/year(includes maintenance of common areas, park, dock lot and canals). iGuide room measurements are approximate. Some photos have been virtually staged to give you some inspiration! (id:53488)
Property Details
| MLS® Number | X9046308 |
| Property Type | Single Family |
| Community Name | Morpeth |
| AmenitiesNearBy | Beach, Marina, Park |
| EquipmentType | None |
| Features | Conservation/green Belt |
| ParkingSpaceTotal | 13 |
| RentalEquipmentType | None |
| Structure | Porch, Dock |
| ViewType | Direct Water View |
| WaterFrontType | Waterfront On Canal |
Building
| BathroomTotal | 3 |
| BedroomsAboveGround | 3 |
| BedroomsTotal | 3 |
| Amenities | Fireplace(s) |
| Appliances | Water Heater, Garage Door Opener Remote(s), Water Treatment, Dishwasher, Dryer, Refrigerator, Stove, Washer |
| ArchitecturalStyle | Bungalow |
| BasementType | Crawl Space |
| ConstructionStyleAttachment | Detached |
| CoolingType | Central Air Conditioning |
| ExteriorFinish | Brick, Stone |
| FireplacePresent | Yes |
| FireplaceTotal | 2 |
| FlooringType | Hardwood, Tile |
| FoundationType | Concrete |
| HalfBathTotal | 1 |
| HeatingFuel | Natural Gas |
| HeatingType | Forced Air |
| StoriesTotal | 1 |
| Type | House |
| UtilityWater | Municipal Water |
Parking
| Attached Garage |
Land
| AccessType | Public Road, Private Docking |
| Acreage | No |
| LandAmenities | Beach, Marina, Park |
| LandscapeFeatures | Landscaped |
| Sewer | Septic System |
| SizeDepth | 150 Ft |
| SizeFrontage | 100 Ft |
| SizeIrregular | 100 X 150 Ft |
| SizeTotalText | 100 X 150 Ft|under 1/2 Acre |
| ZoningDescription | Rlr |
Rooms
| Level | Type | Length | Width | Dimensions |
|---|---|---|---|---|
| Main Level | Living Room | 7.16 m | 3.51 m | 7.16 m x 3.51 m |
| Main Level | Den | 4.85 m | 3.02 m | 4.85 m x 3.02 m |
| Main Level | Bathroom | 0.76 m | 1.8 m | 0.76 m x 1.8 m |
| Main Level | Kitchen | 3.87 m | 5.52 m | 3.87 m x 5.52 m |
| Main Level | Dining Room | 2.93 m | 4.85 m | 2.93 m x 4.85 m |
| Main Level | Pantry | 2.38 m | 1.8 m | 2.38 m x 1.8 m |
| Main Level | Laundry Room | 2.04 m | 2.4 m | 2.04 m x 2.4 m |
| Main Level | Bathroom | 4.39 m | 3.38 m | 4.39 m x 3.38 m |
| Main Level | Primary Bedroom | 5.33 m | 4.6 m | 5.33 m x 4.6 m |
| Main Level | Bathroom | 2.62 m | 1.77 m | 2.62 m x 1.77 m |
| Main Level | Bedroom 2 | 3.63 m | 3 m | 3.63 m x 3 m |
| Main Level | Bedroom 3 | 3.84 m | 3.87 m | 3.84 m x 3.87 m |
https://www.realtor.ca/real-estate/27192549/11507-lagonda-way-chatham-kent-morpeth-morpeth
Interested?
Contact us for more information
Angela Johnson
Salesperson
Contact Melanie & Shelby Pearce
Sales Representative for Royal Lepage Triland Realty, Brokerage
YOUR LONDON, ONTARIO REALTOR®

Melanie Pearce
Phone: 226-268-9880
You can rely on us to be a realtor who will advocate for you and strive to get you what you want. Reach out to us today- We're excited to hear from you!

Shelby Pearce
Phone: 519-639-0228
CALL . TEXT . EMAIL
MELANIE PEARCE
Sales Representative for Royal Lepage Triland Realty, Brokerage
© 2023 Melanie Pearce- All rights reserved | Made with ❤️ by Jet Branding









































