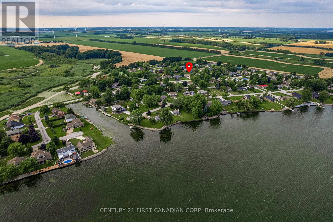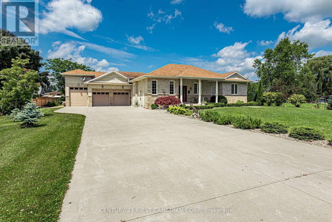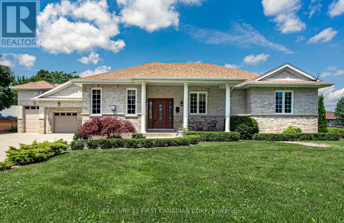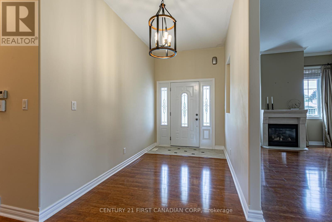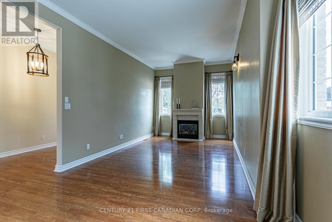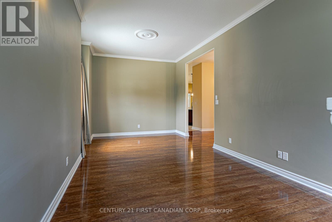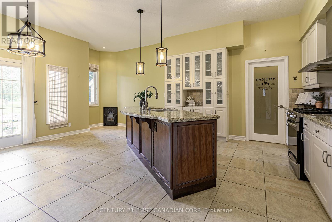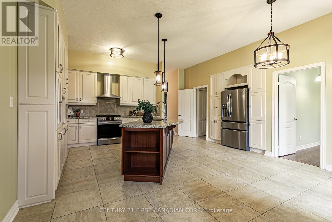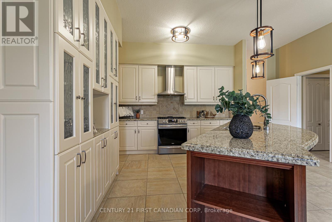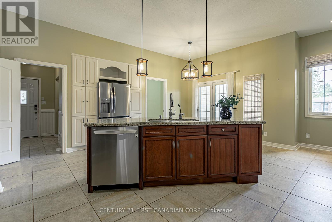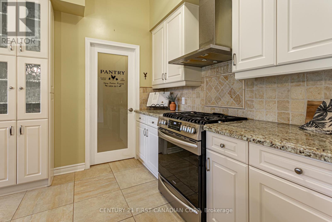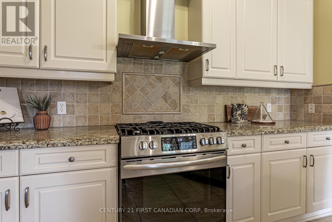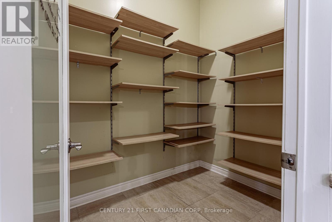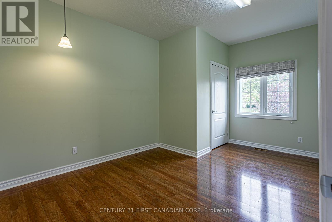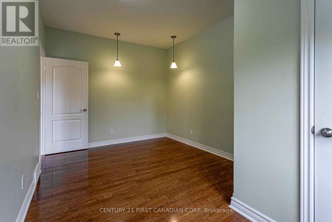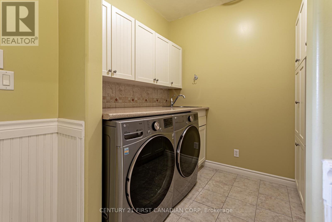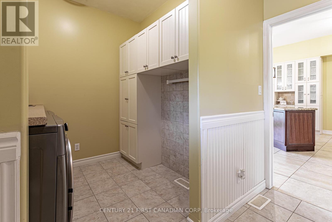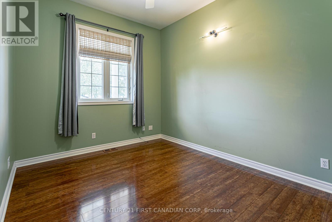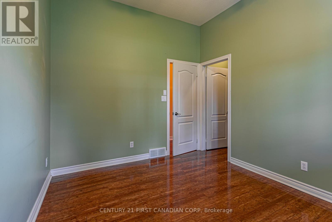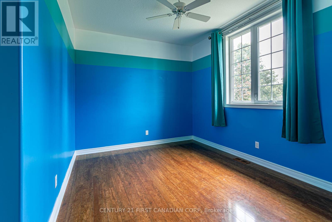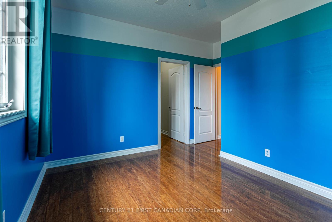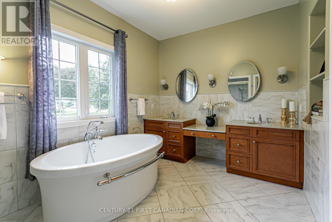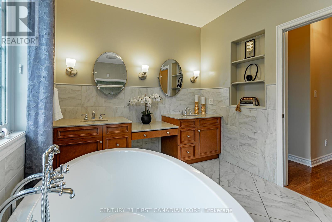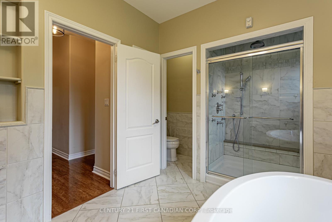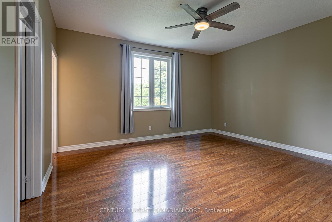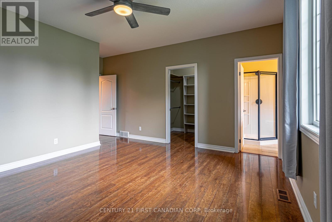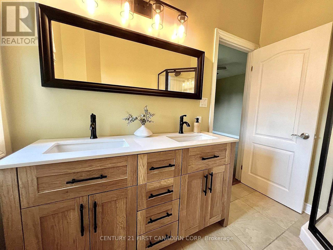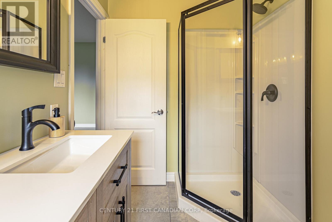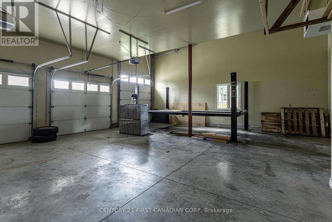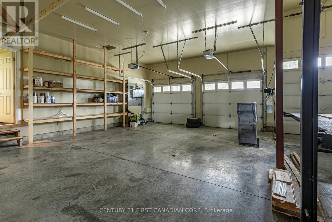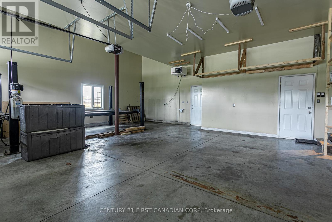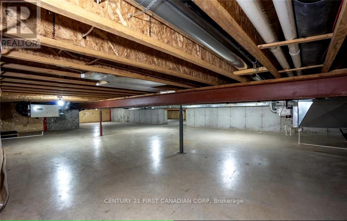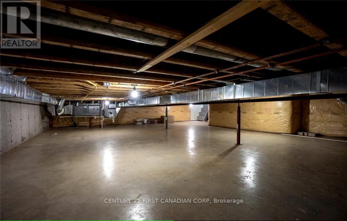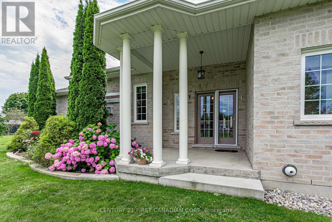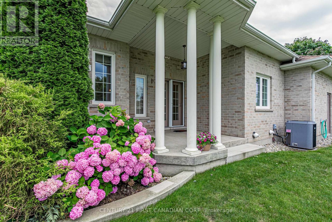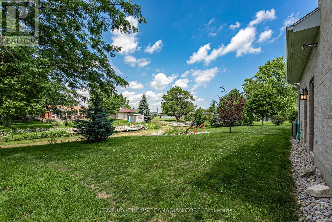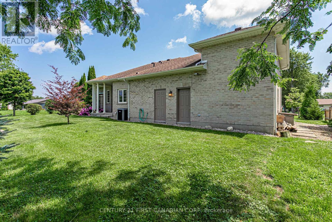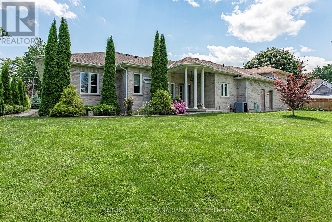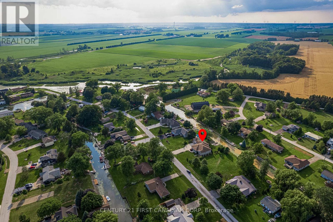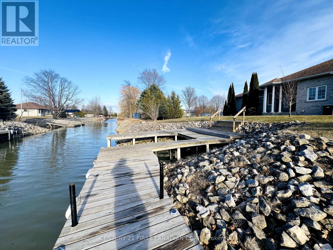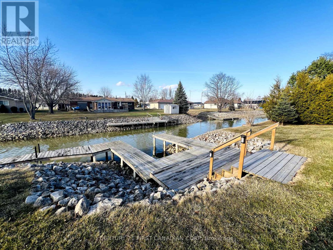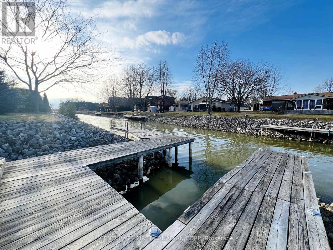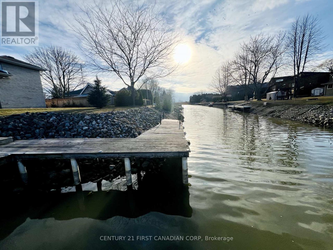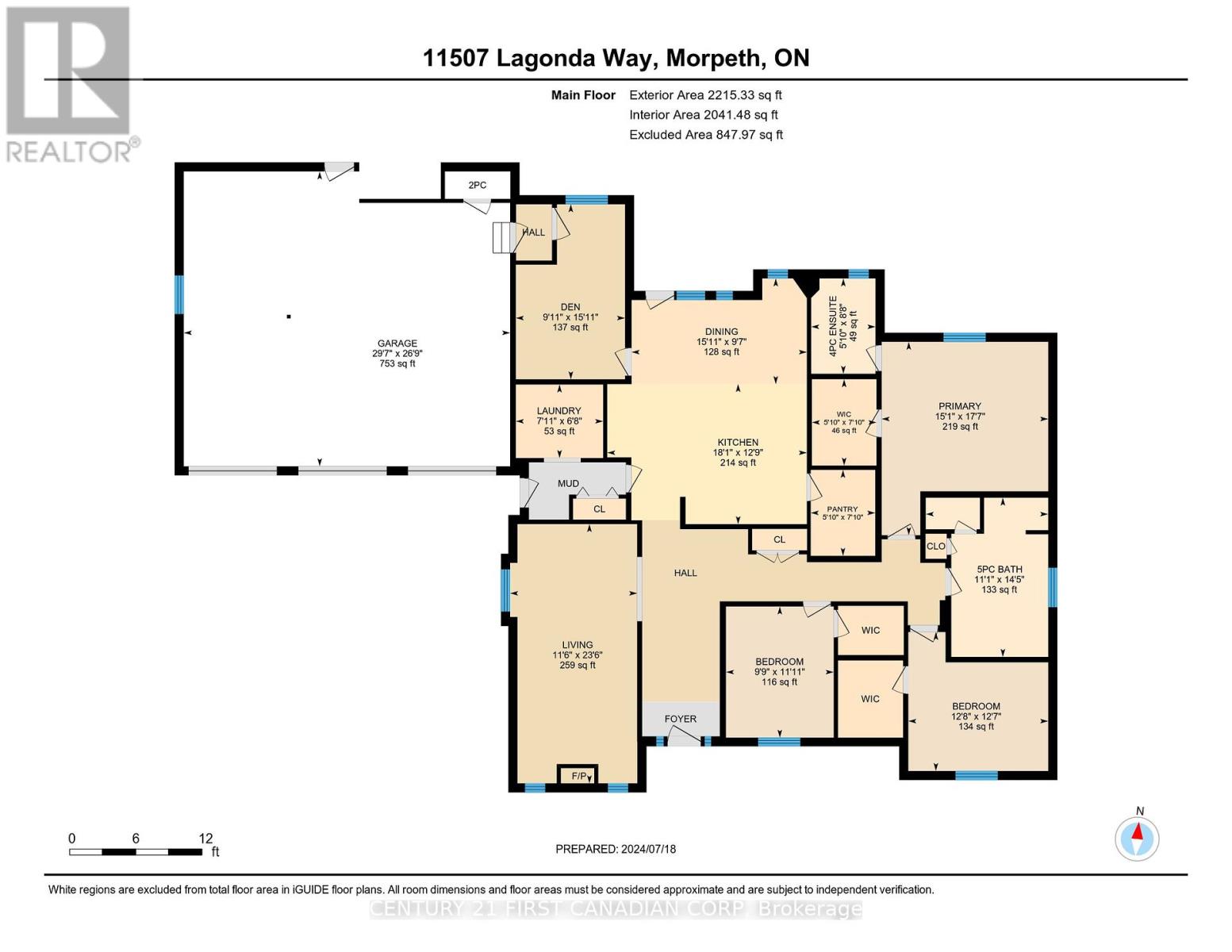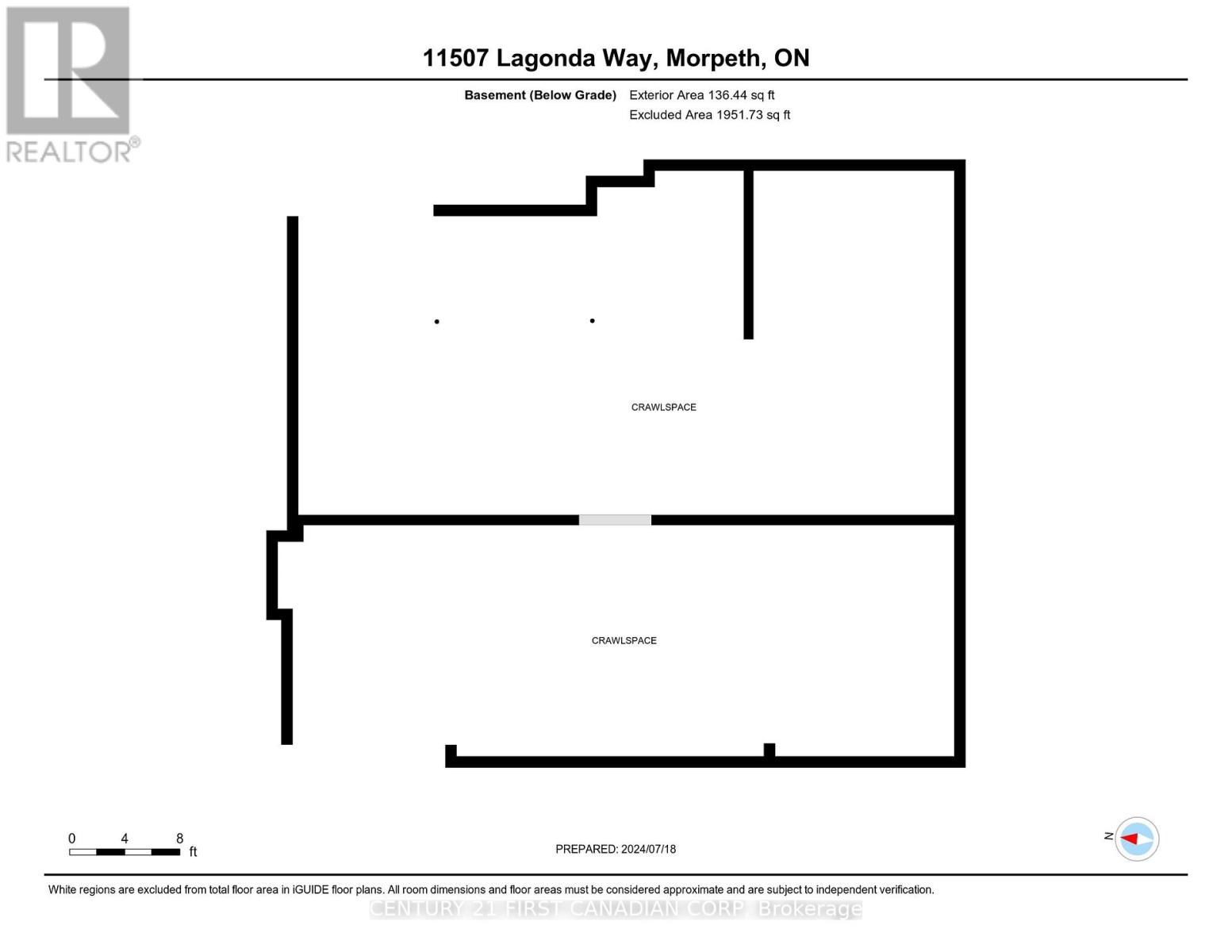11507 Lagonda Way Chatham-Kent, Ontario N0P 1X0
$879,900
Discover your private lakeside retreat where timeless craftsmanship meets the tranquility of Rondeau Bay. This custom-built brick and stone bungalow combines refined elegance with the relaxed charm of waterfront living. The heated triple-car garage is a showpiece of its own, featuring soaring 15-foot ceilings in the third bay, a car lift, and a convenient 2-piece bath. Perfect for housing boats, collector cars, or recreational gear. Inside, the heart of the home is the chef-inspired kitchen, complete with a sprawling granite island, walk-in pantry, premium stainless steel appliances, and sleek modern finishes. Flowing seamlessly into the inviting living room with a cozy gas fireplace, this space is designed for both intimate evenings and entertaining. Just off the kitchen, a versatile den offers the ideal spot for additional living space.Three spacious bedrooms provide comfort and style, each with its own walk-in closet. The primary suite is a private escape, highlighted by a 4-piece ensuite. The stunning 5-piece main bathroom adds a touch of luxury and convenience for family and guests. Step outside to your covered porch and soak in the canal views. Your private dock is ready for adventure to hop on your pontoon, fishing boat, or kayak and explore the endless beauty of Rondeau Bay. Whether you enjoy relaxing by the water, boating, fishing, or swimming, every day feels like a getaway. Located just minutes from Rondeau Provincial Park, you'll enjoy hiking, scenic trails, lounging on sandy Lake Erie beaches, and dining at a charming lakeside restaurant.This isn't just a home, its a lifestyle! Annual Rondeau Bay Property Owners Association Fee: $400 (includes maintenance of common areas, mini-golf course, dock lot & canals). (id:53488)
Property Details
| MLS® Number | X12436296 |
| Property Type | Single Family |
| Community Name | Rondeau Area |
| Amenities Near By | Beach |
| Community Features | Fishing |
| Easement | Unknown |
| Equipment Type | None |
| Features | Cul-de-sac, Carpet Free |
| Parking Space Total | 13 |
| Rental Equipment Type | None |
| Structure | Patio(s), Porch |
| View Type | View Of Water, Direct Water View, Unobstructed Water View |
| Water Front Type | Waterfront |
Building
| Bathroom Total | 3 |
| Bedrooms Above Ground | 3 |
| Bedrooms Total | 3 |
| Age | 16 To 30 Years |
| Amenities | Fireplace(s) |
| Appliances | Water Heater, Dishwasher, Dryer, Stove, Washer, Refrigerator |
| Architectural Style | Bungalow |
| Basement Type | Crawl Space |
| Construction Style Attachment | Detached |
| Cooling Type | Central Air Conditioning |
| Exterior Finish | Brick, Stone |
| Fireplace Present | Yes |
| Fireplace Total | 2 |
| Foundation Type | Concrete |
| Half Bath Total | 1 |
| Heating Fuel | Natural Gas |
| Heating Type | Forced Air |
| Stories Total | 1 |
| Size Interior | 2,000 - 2,500 Ft2 |
| Type | House |
| Utility Water | Municipal Water |
Parking
| Attached Garage | |
| Garage |
Land
| Access Type | Private Road, Private Docking |
| Acreage | No |
| Land Amenities | Beach |
| Sewer | Septic System |
| Size Irregular | 100 X 150 Acre |
| Size Total Text | 100 X 150 Acre |
| Zoning Description | R41 |
Rooms
| Level | Type | Length | Width | Dimensions |
|---|---|---|---|---|
| Main Level | Living Room | 7.16 m | 3.15 m | 7.16 m x 3.15 m |
| Main Level | Bathroom | 4.39 m | 3.37 m | 4.39 m x 3.37 m |
| Main Level | Kitchen | 3.88 m | 5.51 m | 3.88 m x 5.51 m |
| Main Level | Dining Room | 2.91 m | 4.85 m | 2.91 m x 4.85 m |
| Main Level | Pantry | 2.39 m | 1.78 m | 2.39 m x 1.78 m |
| Main Level | Den | 4.84 m | 3.02 m | 4.84 m x 3.02 m |
| Main Level | Laundry Room | 2.03 m | 2.14 m | 2.03 m x 2.14 m |
| Main Level | Primary Bedroom | 5.36 m | 4.6 m | 5.36 m x 4.6 m |
| Main Level | Bathroom | 2.63 m | 1.78 m | 2.63 m x 1.78 m |
| Main Level | Bedroom 2 | 3.63 m | 2.97 m | 3.63 m x 2.97 m |
| Main Level | Bedroom 3 | 4.09 m | 3.86 m | 4.09 m x 3.86 m |
| Ground Level | Bathroom | 0.76 m | 1.8 m | 0.76 m x 1.8 m |
https://www.realtor.ca/real-estate/28932926/11507-lagonda-way-chatham-kent-rondeau-area-rondeau-area
Contact Us
Contact us for more information
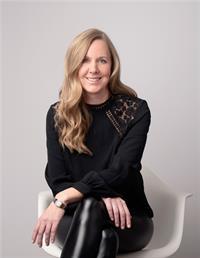
Angela Johnson
Salesperson
(519) 673-3390
Contact Melanie & Shelby Pearce
Sales Representative for Royal Lepage Triland Realty, Brokerage
YOUR LONDON, ONTARIO REALTOR®

Melanie Pearce
Phone: 226-268-9880
You can rely on us to be a realtor who will advocate for you and strive to get you what you want. Reach out to us today- We're excited to hear from you!

Shelby Pearce
Phone: 519-639-0228
CALL . TEXT . EMAIL
Important Links
MELANIE PEARCE
Sales Representative for Royal Lepage Triland Realty, Brokerage
© 2023 Melanie Pearce- All rights reserved | Made with ❤️ by Jet Branding
