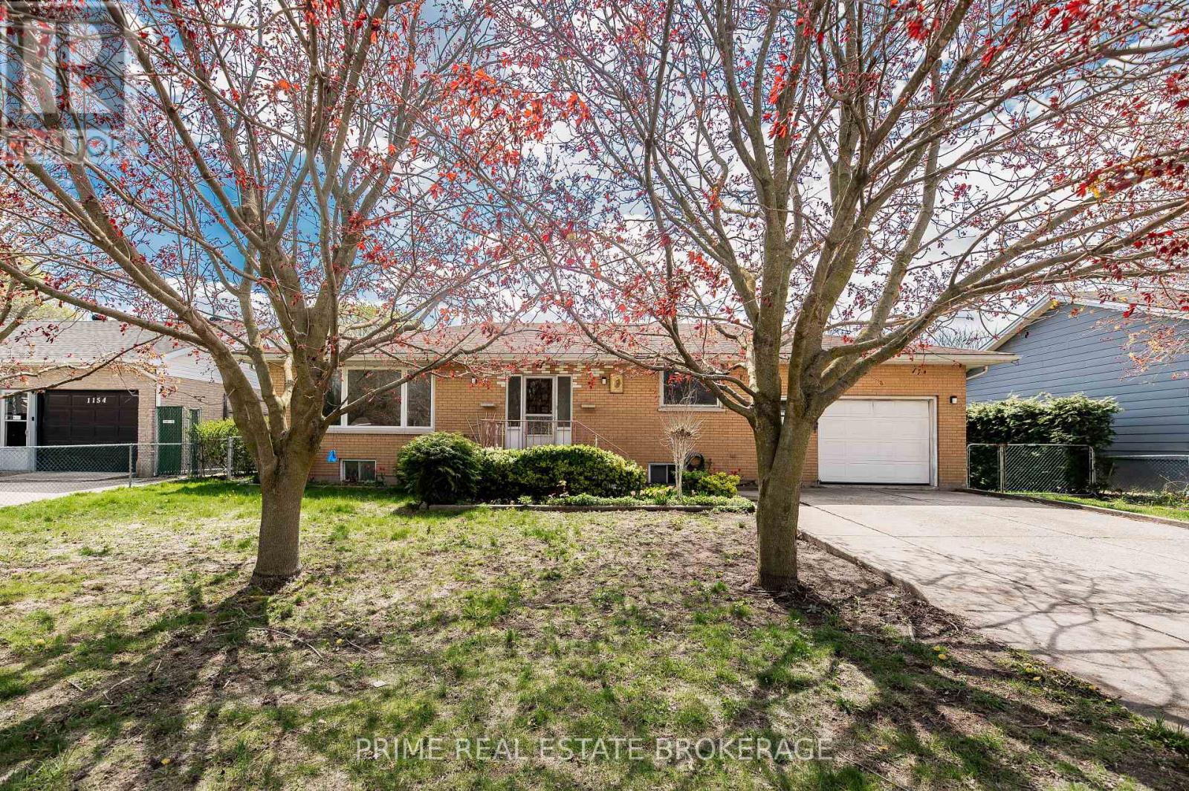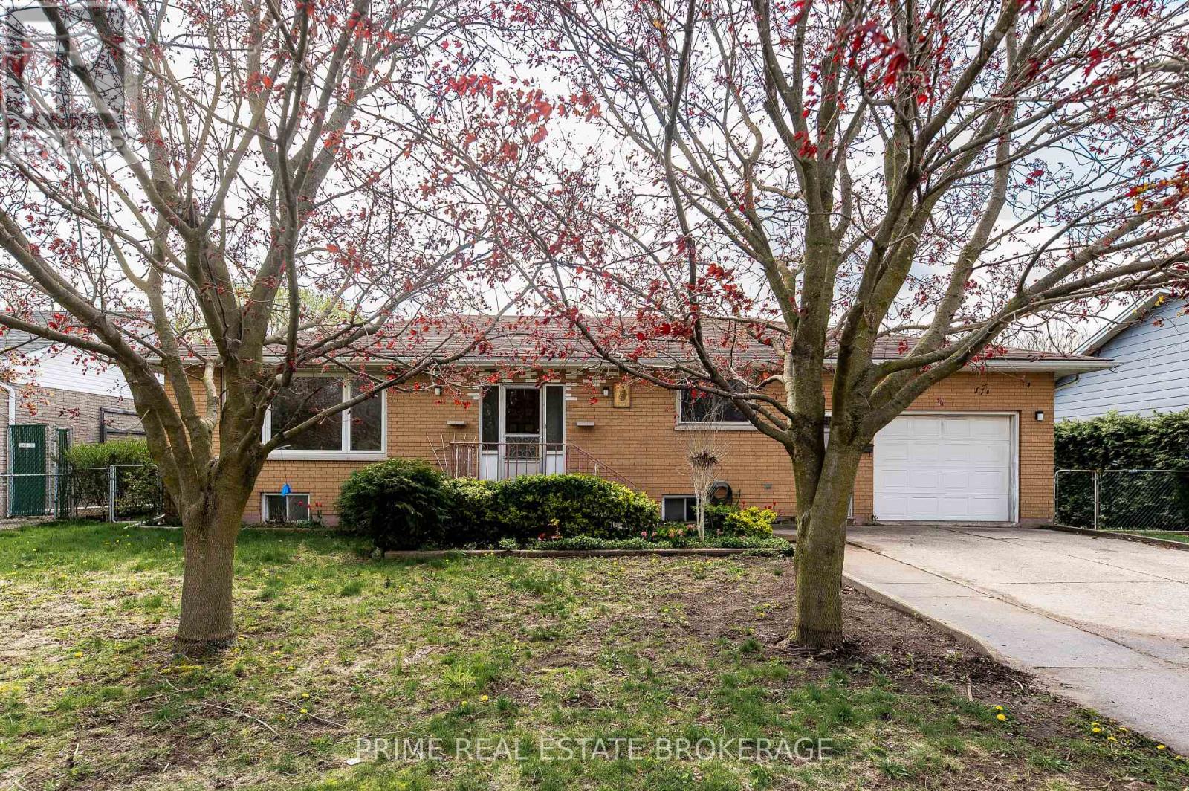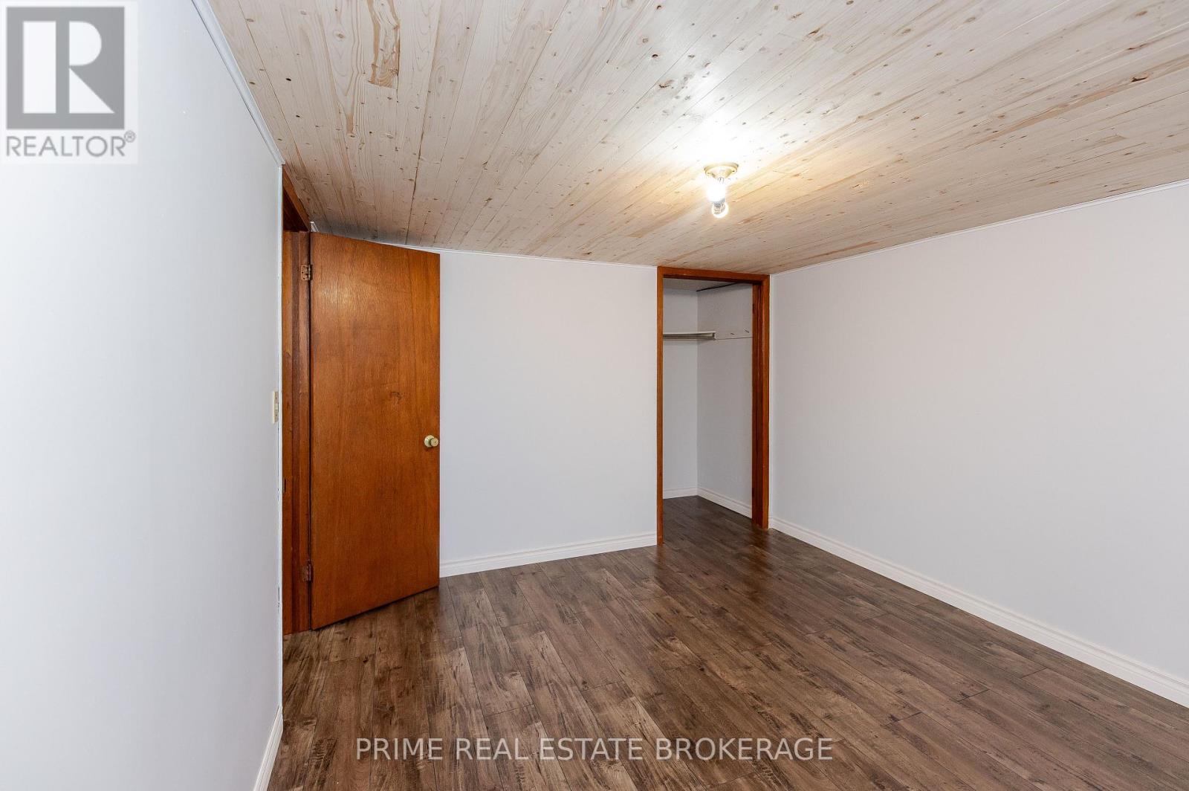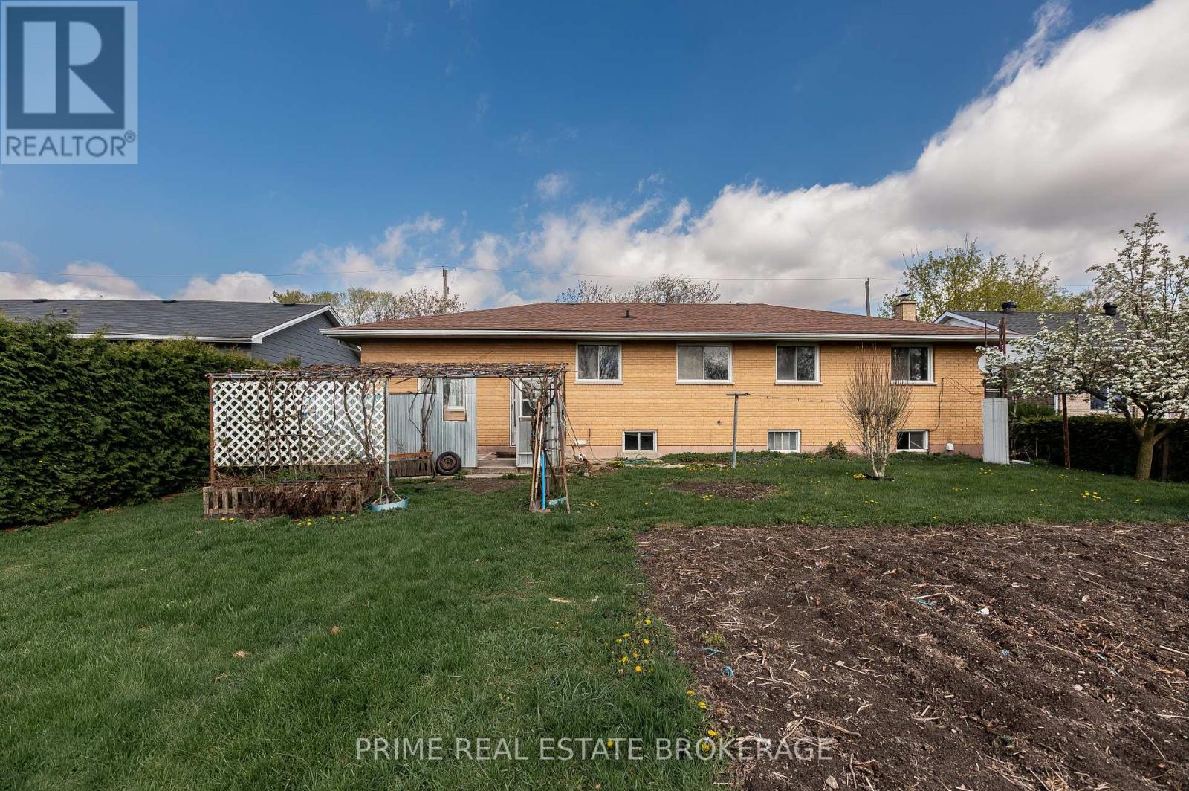1156 Jane Street West Elgin, Ontario N0L 2P0
$429,900
This well-maintained 4-bedroom, 2-bathroom home is full of charm and offers incredible versatility for families, investors, or multigenerational living. The spacious main floor features a bright kitchen with plenty of room to gather, while the finished basement adds even more living space with a secondary kitchen, bar area, bedroom, and a full bathroom ideal for in-laws, guests, or rental potential. Step outside to a lovely yard complete with gardens, a storage shed, and space to relax. A single garage provides added convenience. Located within walking distance to town and just minutes from Highway 401, this home offers both comfort and opportunity. (id:53488)
Property Details
| MLS® Number | X12128946 |
| Property Type | Single Family |
| Community Name | West Lorne |
| Equipment Type | Water Heater |
| Features | Irregular Lot Size |
| Parking Space Total | 5 |
| Rental Equipment Type | Water Heater |
| Structure | Greenhouse, Shed |
Building
| Bathroom Total | 2 |
| Bedrooms Above Ground | 3 |
| Bedrooms Below Ground | 1 |
| Bedrooms Total | 4 |
| Appliances | Dryer, Stove, Washer, Refrigerator |
| Architectural Style | Bungalow |
| Basement Development | Partially Finished |
| Basement Type | Full (partially Finished) |
| Construction Style Attachment | Detached |
| Cooling Type | Central Air Conditioning |
| Exterior Finish | Brick |
| Foundation Type | Concrete |
| Heating Fuel | Natural Gas |
| Heating Type | Forced Air |
| Stories Total | 1 |
| Size Interior | 1,100 - 1,500 Ft2 |
| Type | House |
| Utility Water | Municipal Water |
Parking
| Attached Garage | |
| Garage |
Land
| Acreage | No |
| Sewer | Sanitary Sewer |
| Size Frontage | 72 Ft |
| Size Irregular | 72 Ft ; 73.99 X 138.47 X 73.61 X 130.72 |
| Size Total Text | 72 Ft ; 73.99 X 138.47 X 73.61 X 130.72|under 1/2 Acre |
Rooms
| Level | Type | Length | Width | Dimensions |
|---|---|---|---|---|
| Basement | Other | 1.58 m | 2.37 m | 1.58 m x 2.37 m |
| Basement | Kitchen | 4.14 m | 3.56 m | 4.14 m x 3.56 m |
| Basement | Bathroom | 2.74 m | 2.41 m | 2.74 m x 2.41 m |
| Basement | Bedroom | 3.46 m | 3.77 m | 3.46 m x 3.77 m |
| Basement | Family Room | 4.81 m | 3.47 m | 4.81 m x 3.47 m |
| Main Level | Kitchen | 3.65 m | 5.53 m | 3.65 m x 5.53 m |
| Main Level | Primary Bedroom | 4.08 m | 3.8 m | 4.08 m x 3.8 m |
| Main Level | Living Room | 5.25 m | 3.67 m | 5.25 m x 3.67 m |
| Main Level | Bathroom | 2.32 m | 2.05 m | 2.32 m x 2.05 m |
| Main Level | Bedroom | 3.79 m | 2.83 m | 3.79 m x 2.83 m |
| Main Level | Bedroom | 2.77 m | 3.25 m | 2.77 m x 3.25 m |
| Main Level | Foyer | 2.89 m | 1.55 m | 2.89 m x 1.55 m |
Utilities
| Cable | Installed |
| Sewer | Installed |
https://www.realtor.ca/real-estate/28269972/1156-jane-street-west-elgin-west-lorne-west-lorne
Contact Us
Contact us for more information

Betty Fordyce
Salesperson
(519) 473-9992
Contact Melanie & Shelby Pearce
Sales Representative for Royal Lepage Triland Realty, Brokerage
YOUR LONDON, ONTARIO REALTOR®

Melanie Pearce
Phone: 226-268-9880
You can rely on us to be a realtor who will advocate for you and strive to get you what you want. Reach out to us today- We're excited to hear from you!

Shelby Pearce
Phone: 519-639-0228
CALL . TEXT . EMAIL
Important Links
MELANIE PEARCE
Sales Representative for Royal Lepage Triland Realty, Brokerage
© 2023 Melanie Pearce- All rights reserved | Made with ❤️ by Jet Branding
















































