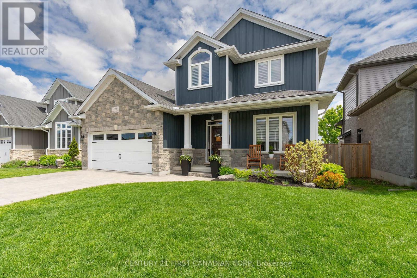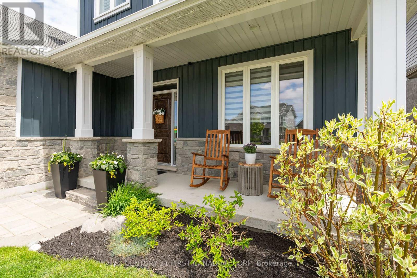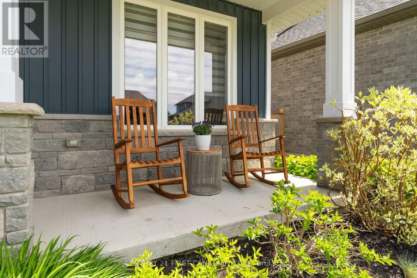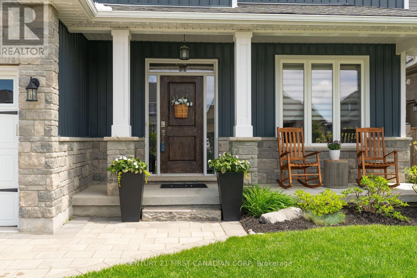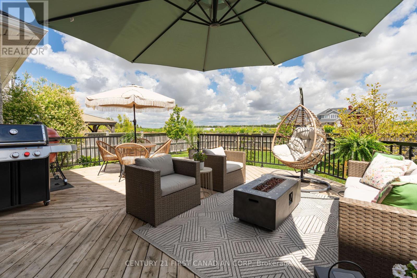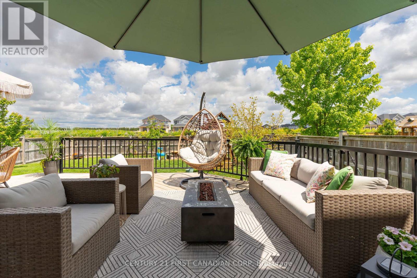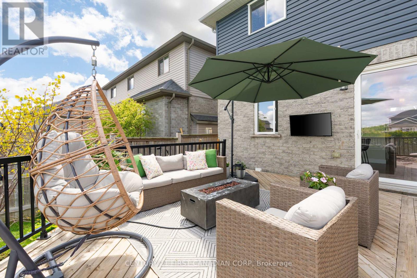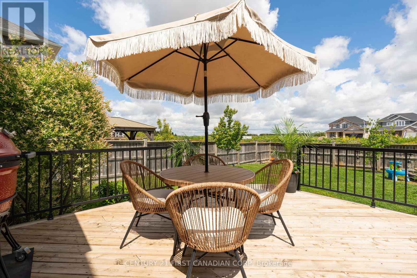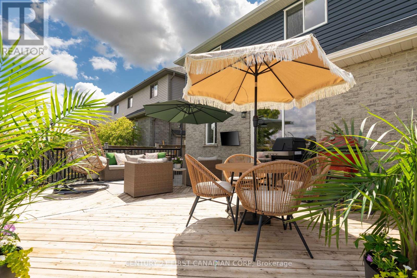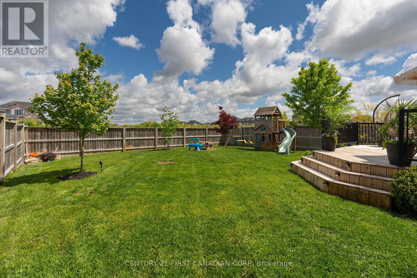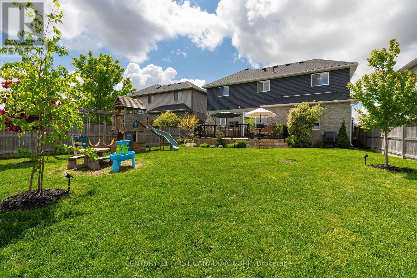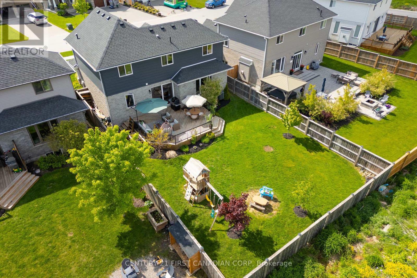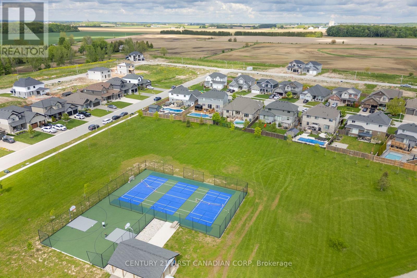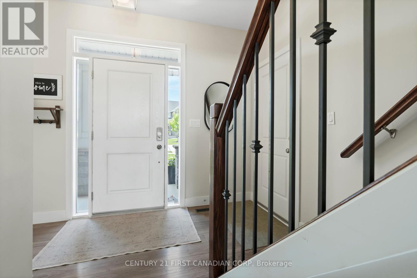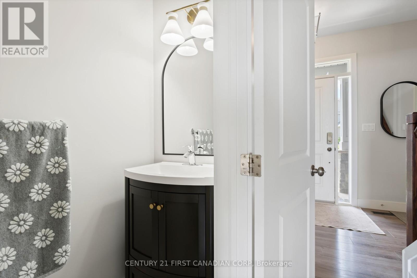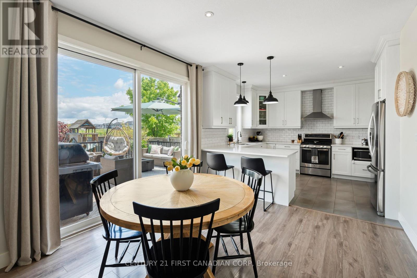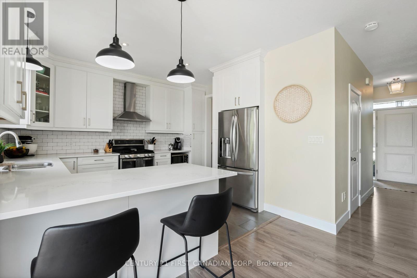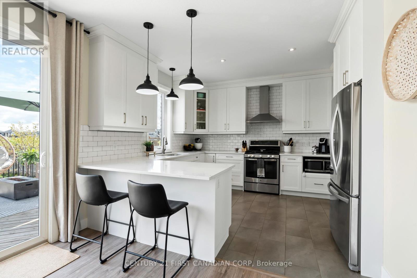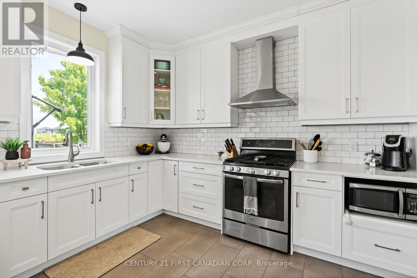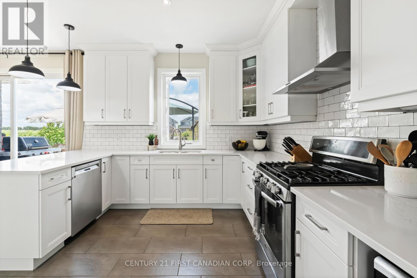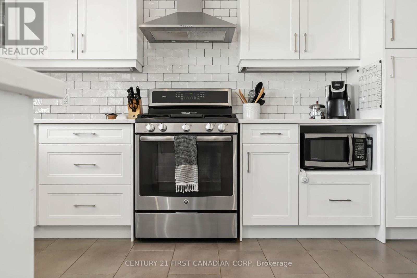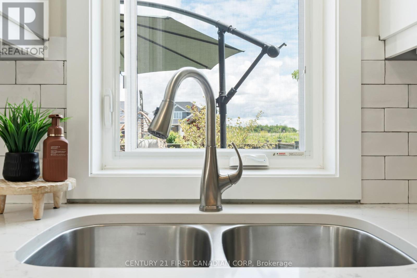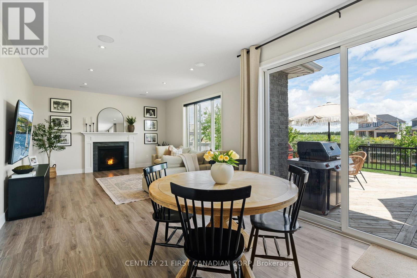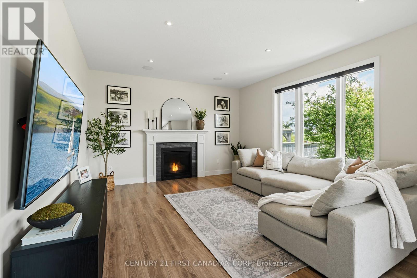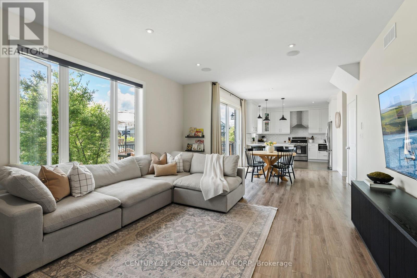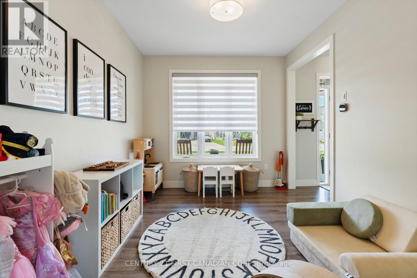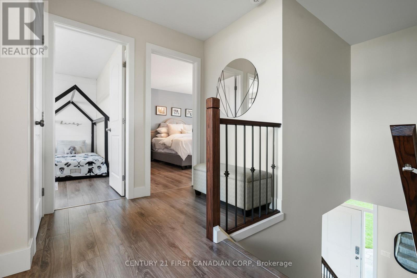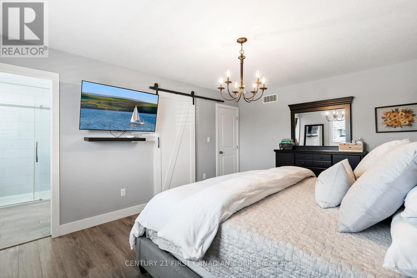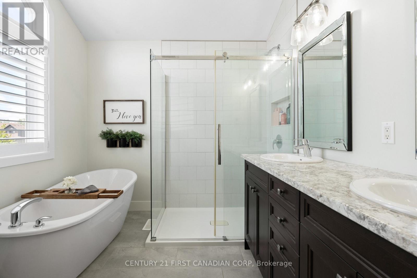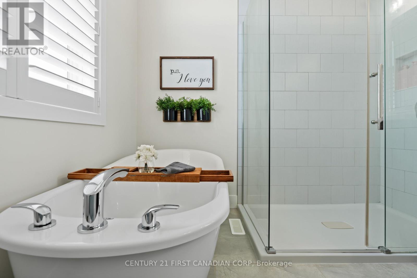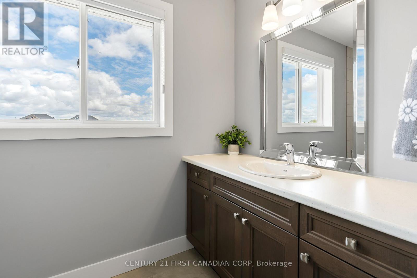116 Coyne Lane Lucan Biddulph, Ontario N0M 2J0
$779,900
Nestled in the heart of the sought-after Olde Clover community in Lucan, this beautifully maintained family home offers the perfect blend of modern living and small-town warmth. With 3 bedrooms, 2.5 bathrooms, and located just steps from a greenspace featuring basketball, tennis, and pickle-ball courts plus, its the ultimate setting for growing families. This better than new home boasts stunning curb appeal, a fully landscaped and fenced backyard retreat to unwind and relax, and a spacious double-car garage. Inside, you'll find an open and airy layout filled with natural light and thoughtful upgrades throughout. The great room, complete with built-in speakers, large windows and a gas fireplace, flows effortlessly into the bright dinette space which is overflowing with natural light coming through 9ft sliding back doors and modern kitchen where you'll find beautiful quartz counter tops, ceiling-height white cabinetry with crown moulding and stainless steel appliances, making it as functional as it is beautiful. Off the kitchen you'll find a versatile space that can be used as a formal dinning room, playroom or office. Upstairs, the primary suite is your luxurious retreat with a spacious walk-in closet and a spa-like 5 piece ensuite featuring vaulted ceilings, custom built in speakers and in floor heating, perfect for those chilly mornings. Two additional bedrooms, a full bath and second floor laundry complete the upper level, offering space and comfort for the whole family. The unfinished basement offers endless potential to add your own personal touch whether that's a home theatre, gym, or 4th bedroom. Hate putting seasonal Christmas lights up? Newly installed permanent exterior lighting is available all year round, for whatever occasion you desire (Govee). Located in a thriving, family-friendly community, surrounded by parks and recreational amenities, this move-in-ready home checks all the boxes. Book a showing today, this one wont last long! (id:53488)
Property Details
| MLS® Number | X12195128 |
| Property Type | Single Family |
| Community Name | Lucan |
| Features | Flat Site |
| Parking Space Total | 4 |
| Structure | Deck, Porch |
Building
| Bathroom Total | 3 |
| Bedrooms Above Ground | 3 |
| Bedrooms Total | 3 |
| Amenities | Fireplace(s) |
| Appliances | Dishwasher, Dryer, Microwave, Stove, Washer, Refrigerator |
| Basement Development | Unfinished |
| Basement Type | N/a (unfinished) |
| Construction Style Attachment | Detached |
| Cooling Type | Central Air Conditioning |
| Exterior Finish | Brick, Vinyl Siding |
| Fireplace Present | Yes |
| Fireplace Total | 1 |
| Foundation Type | Poured Concrete |
| Half Bath Total | 1 |
| Heating Fuel | Natural Gas |
| Heating Type | Forced Air |
| Stories Total | 2 |
| Size Interior | 1,500 - 2,000 Ft2 |
| Type | House |
| Utility Water | Municipal Water |
Parking
| Attached Garage | |
| Garage |
Land
| Acreage | No |
| Sewer | Sanitary Sewer |
| Size Depth | 120 Ft ,6 In |
| Size Frontage | 49 Ft ,2 In |
| Size Irregular | 49.2 X 120.5 Ft |
| Size Total Text | 49.2 X 120.5 Ft |
Rooms
| Level | Type | Length | Width | Dimensions |
|---|---|---|---|---|
| Second Level | Bedroom 2 | 13.6 m | 11.4 m | 13.6 m x 11.4 m |
| Second Level | Bedroom 3 | 12 m | 10 m | 12 m x 10 m |
| Second Level | Primary Bedroom | 12 m | 16 m | 12 m x 16 m |
| Second Level | Bathroom | 10.6 m | 5.3 m | 10.6 m x 5.3 m |
| Second Level | Bathroom | 8.8 m | 8.6 m | 8.8 m x 8.6 m |
| Main Level | Living Room | 13.11 m | 17.1 m | 13.11 m x 17.1 m |
| Main Level | Dining Room | 11.12 m | 10.1 m | 11.12 m x 10.1 m |
| Main Level | Kitchen | 11.5 m | 12.5 m | 11.5 m x 12.5 m |
| Main Level | Den | 9.1 m | 12.1 m | 9.1 m x 12.1 m |
https://www.realtor.ca/real-estate/28413420/116-coyne-lane-lucan-biddulph-lucan-lucan
Contact Us
Contact us for more information
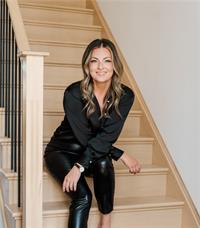
Tasha Hamilton
Salesperson
420 York Street
London, Ontario N6B 1R1
(519) 673-3390
Contact Melanie & Shelby Pearce
Sales Representative for Royal Lepage Triland Realty, Brokerage
YOUR LONDON, ONTARIO REALTOR®

Melanie Pearce
Phone: 226-268-9880
You can rely on us to be a realtor who will advocate for you and strive to get you what you want. Reach out to us today- We're excited to hear from you!

Shelby Pearce
Phone: 519-639-0228
CALL . TEXT . EMAIL
Important Links
MELANIE PEARCE
Sales Representative for Royal Lepage Triland Realty, Brokerage
© 2023 Melanie Pearce- All rights reserved | Made with ❤️ by Jet Branding

