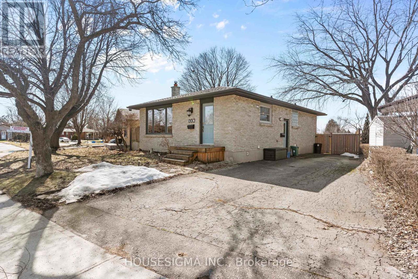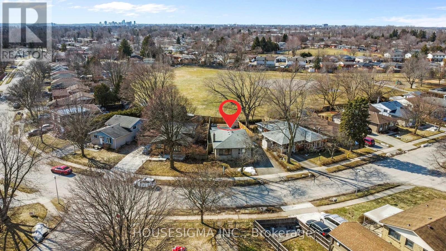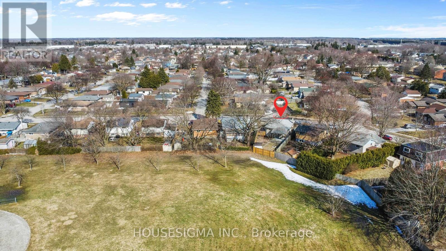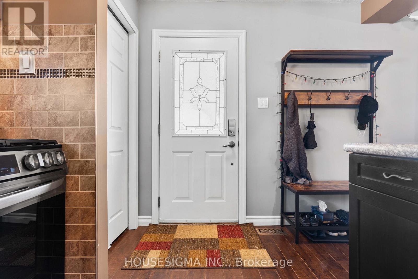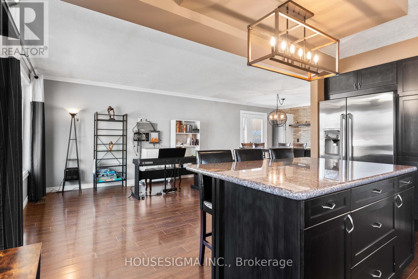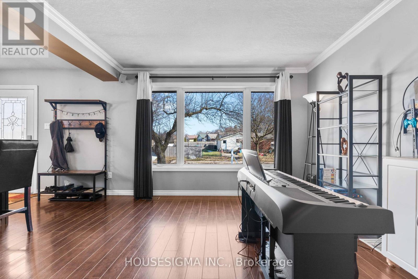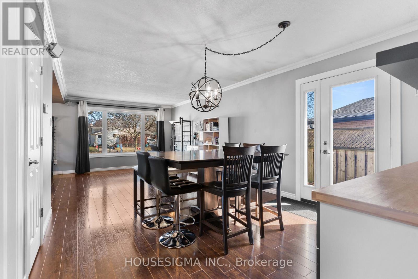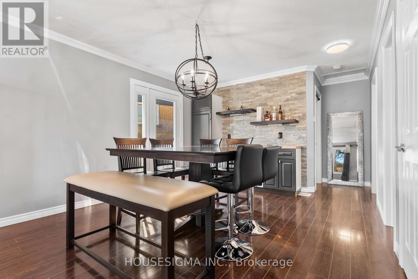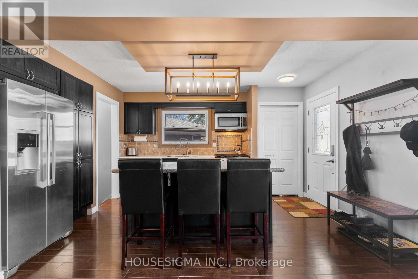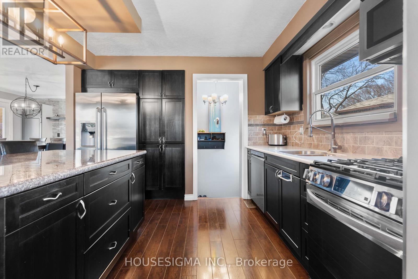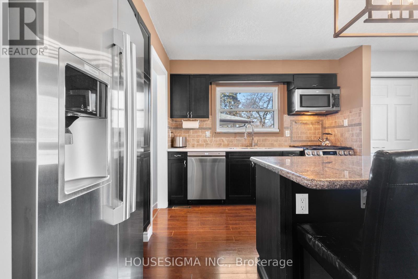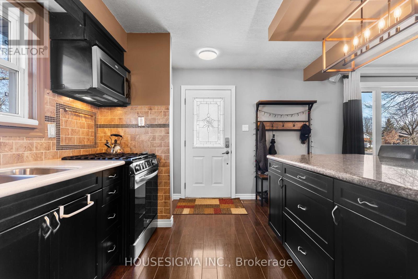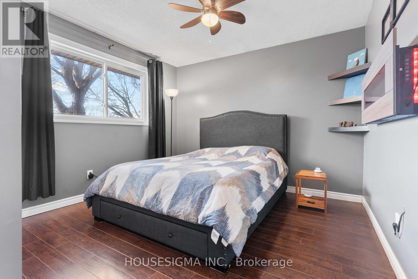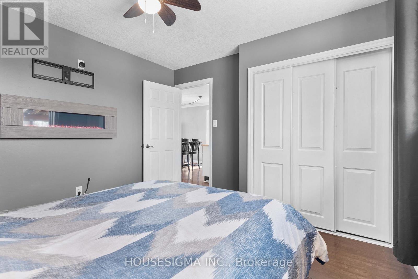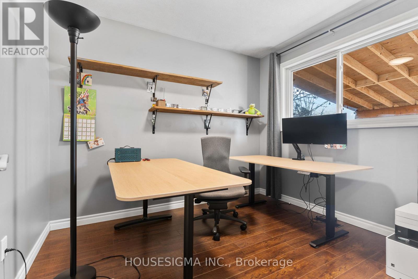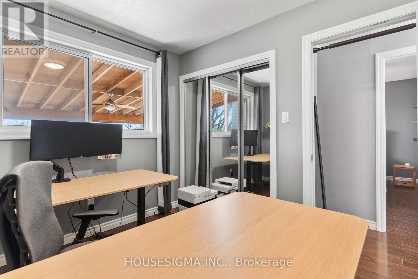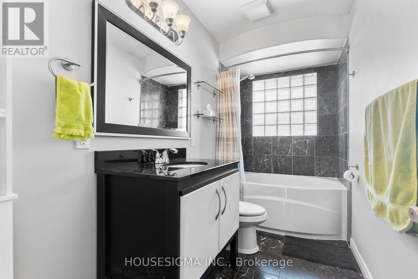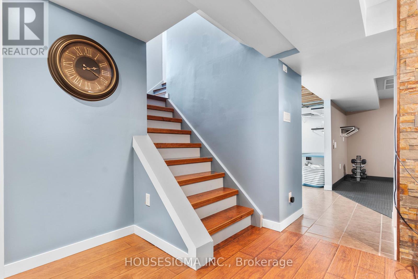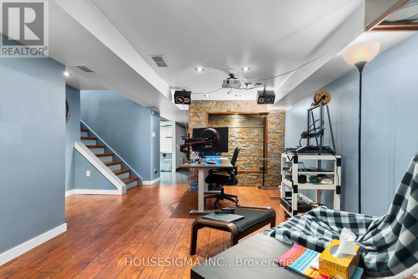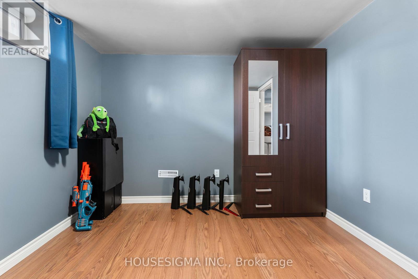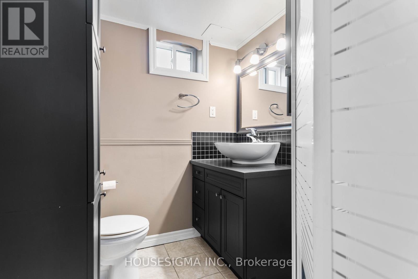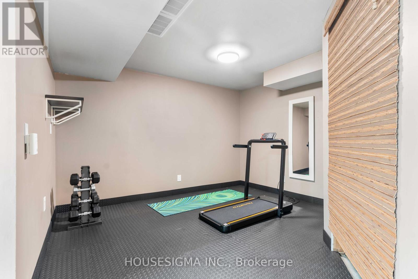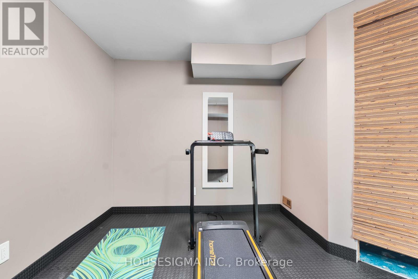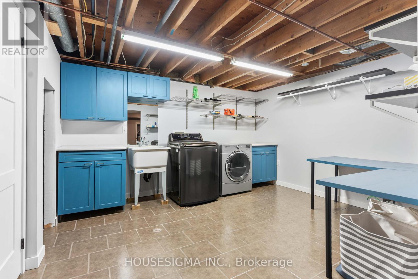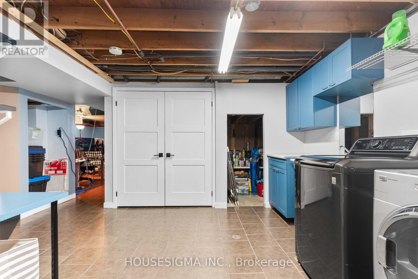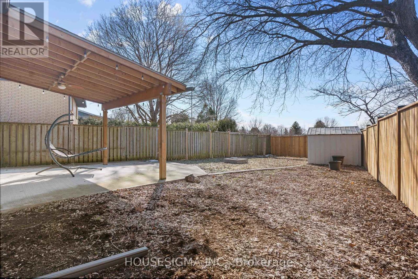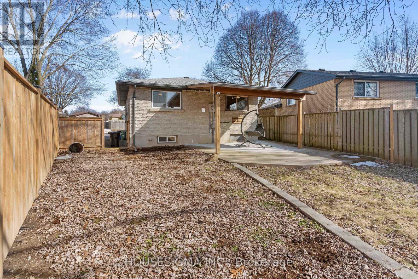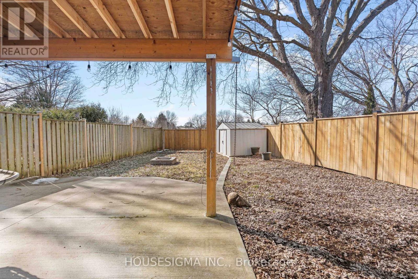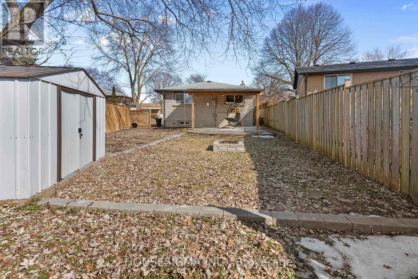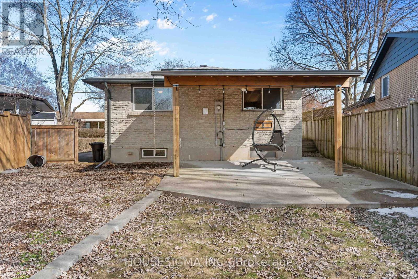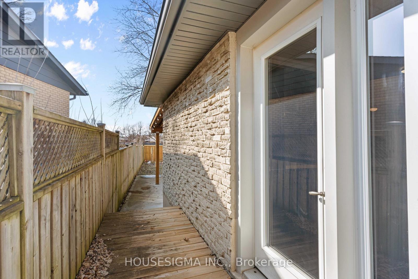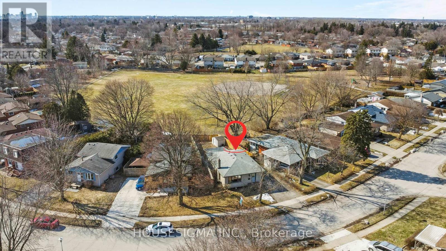116 Kipling Avenue London, Ontario N5V 1K2
$596,400
Welcome to 116 Kipling Ave, a beautifully updated carpet-free all brick bungalow nestled on a quiet, tree-lined street on a pie shaped lot in a sought-after neighbourhood. This stunning home offers a perfect blend of modern upgrades and cozy charm, making it an ideal choice for families, down-sizers or first time homebuyers. Inside you'll discover a bright, open-concept main floor featuring an updated kitchen with quartz countertops, and stainless steel appliances, gas stove (2021) , dishwasher (2024). The living room is bright and open with a large front window. The adjacent dining area boasts a dry bar with a beverage fridge and stone accent wall perfect for entertaining guests. The dining table and chairs are included as well as the breakfast bar chairs. The main floor updated bathroom has a wonderful deep oval soaker tub to enjoy that evening glass of wine with a good book! With two spacious bedrooms upstairs and a third bedroom downstairs, there is plenty of room for everyone. The separate side entrance to the lower level offers in-law suite potential or multi-generational living containing a rec room equipped with a home theatre projector and screen, making it the ultimate spot for family movie nights...the lower level also features a bedroom and an updated bathroom, a super-large laundry room, which can be converted into a kitchen, with a new washer (2024) as well as a bonus office, gym area. Outdoors, enjoy a fully fenced yard, large garden shed, a custom back awning on a concrete pad - great for watching the game or watching it rain, and a fire pit, all backing onto a beautiful green space called Nelson Park - a peaceful setting for relaxation and family gatherings. There's enough room for 4 cars in the driveway. Don't miss your chance to own this incredible move in ready home in a prime location. Book your showing today! ** This is a linked property.** (id:53488)
Property Details
| MLS® Number | X12016472 |
| Property Type | Single Family |
| Community Name | East I |
| Amenities Near By | Park, Place Of Worship, Schools |
| Community Features | School Bus |
| Equipment Type | Water Heater |
| Features | Backs On Greenbelt, Flat Site, Dry |
| Parking Space Total | 4 |
| Rental Equipment Type | Water Heater |
| Structure | Shed |
Building
| Bathroom Total | 2 |
| Bedrooms Above Ground | 2 |
| Bedrooms Below Ground | 1 |
| Bedrooms Total | 3 |
| Age | 51 To 99 Years |
| Appliances | Water Heater, Dishwasher, Dryer, Home Theatre, Microwave, Stove, Washer, Window Coverings, Refrigerator |
| Architectural Style | Bungalow |
| Basement Development | Finished |
| Basement Type | Full (finished) |
| Construction Style Attachment | Detached |
| Cooling Type | Central Air Conditioning |
| Exterior Finish | Brick |
| Foundation Type | Poured Concrete |
| Heating Fuel | Natural Gas |
| Heating Type | Forced Air |
| Stories Total | 1 |
| Size Interior | 700 - 1,100 Ft2 |
| Type | House |
| Utility Water | Municipal Water |
Parking
| No Garage |
Land
| Acreage | No |
| Fence Type | Fully Fenced |
| Land Amenities | Park, Place Of Worship, Schools |
| Sewer | Sanitary Sewer |
| Size Depth | 97 Ft ,9 In |
| Size Frontage | 53 Ft |
| Size Irregular | 53 X 97.8 Ft |
| Size Total Text | 53 X 97.8 Ft|under 1/2 Acre |
| Zoning Description | R1-4 |
Rooms
| Level | Type | Length | Width | Dimensions |
|---|---|---|---|---|
| Lower Level | Other | 4.65 m | 3.39 m | 4.65 m x 3.39 m |
| Lower Level | Other | 3.51 m | 0.76 m | 3.51 m x 0.76 m |
| Lower Level | Media | 5.08 m | 4.62 m | 5.08 m x 4.62 m |
| Lower Level | Bedroom 3 | 3.24 m | 2.81 m | 3.24 m x 2.81 m |
| Lower Level | Bathroom | 2.13 m | 1.9 m | 2.13 m x 1.9 m |
| Lower Level | Laundry Room | 3.99 m | 3.44 m | 3.99 m x 3.44 m |
| Main Level | Kitchen | 4.93 m | 3.44 m | 4.93 m x 3.44 m |
| Main Level | Living Room | 4.18 m | 3.66 m | 4.18 m x 3.66 m |
| Main Level | Dining Room | 4.75 m | 3.66 m | 4.75 m x 3.66 m |
| Main Level | Bedroom | 3.39 m | 3.34 m | 3.39 m x 3.34 m |
| Main Level | Bedroom 2 | 3.02 m | 2.59 m | 3.02 m x 2.59 m |
| Main Level | Bathroom | 3.34 m | 1.33 m | 3.34 m x 1.33 m |
https://www.realtor.ca/real-estate/28018049/116-kipling-avenue-london-east-i
Contact Us
Contact us for more information
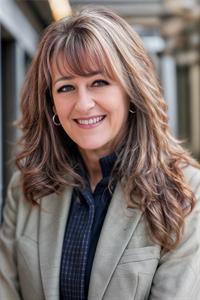
Moyra Fenn
Salesperson
380 Wellington St. Unit Hs1
London, Ontario N6A 5B5
(888) 524-7297
Contact Melanie & Shelby Pearce
Sales Representative for Royal Lepage Triland Realty, Brokerage
YOUR LONDON, ONTARIO REALTOR®

Melanie Pearce
Phone: 226-268-9880
You can rely on us to be a realtor who will advocate for you and strive to get you what you want. Reach out to us today- We're excited to hear from you!

Shelby Pearce
Phone: 519-639-0228
CALL . TEXT . EMAIL
Important Links
MELANIE PEARCE
Sales Representative for Royal Lepage Triland Realty, Brokerage
© 2023 Melanie Pearce- All rights reserved | Made with ❤️ by Jet Branding
