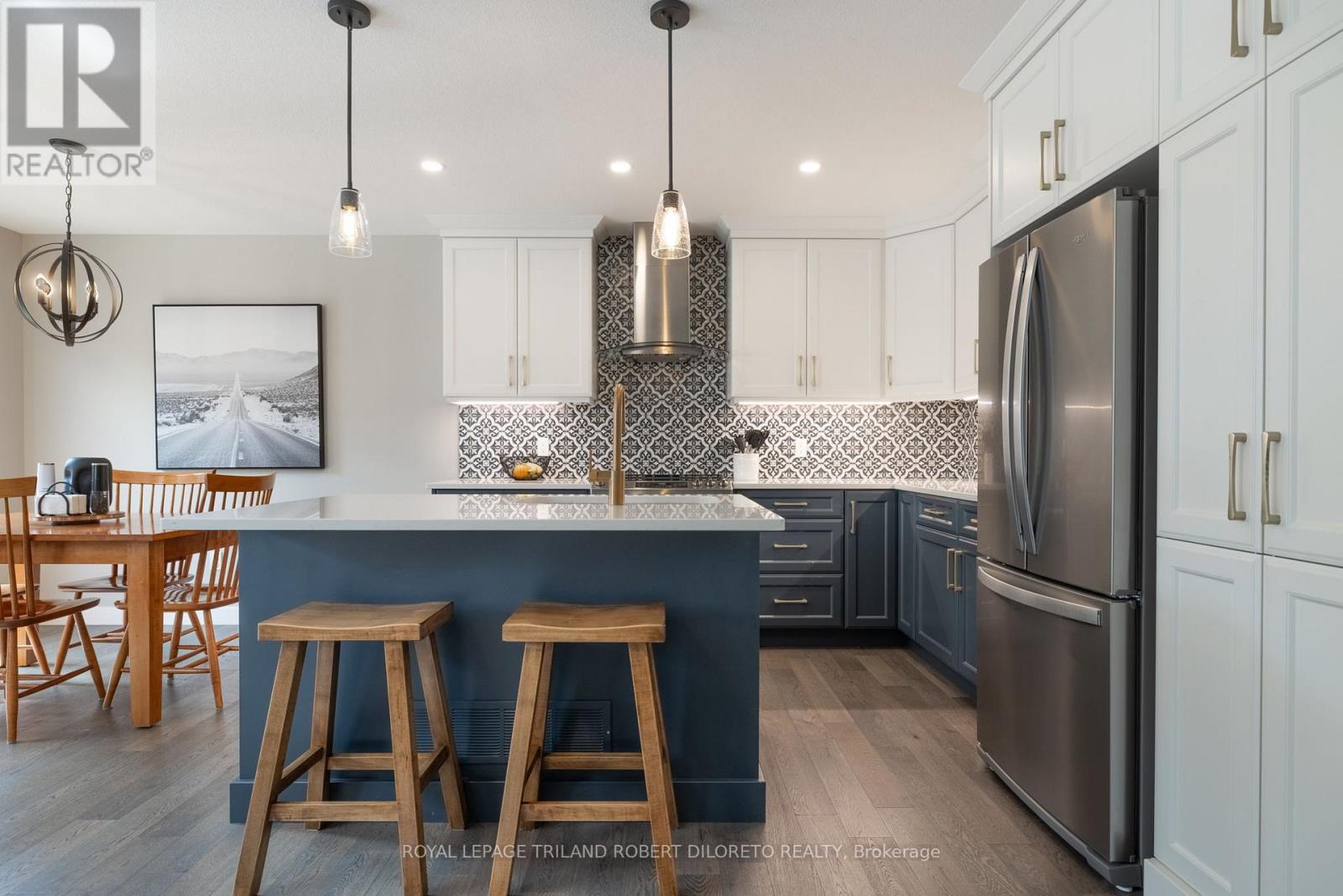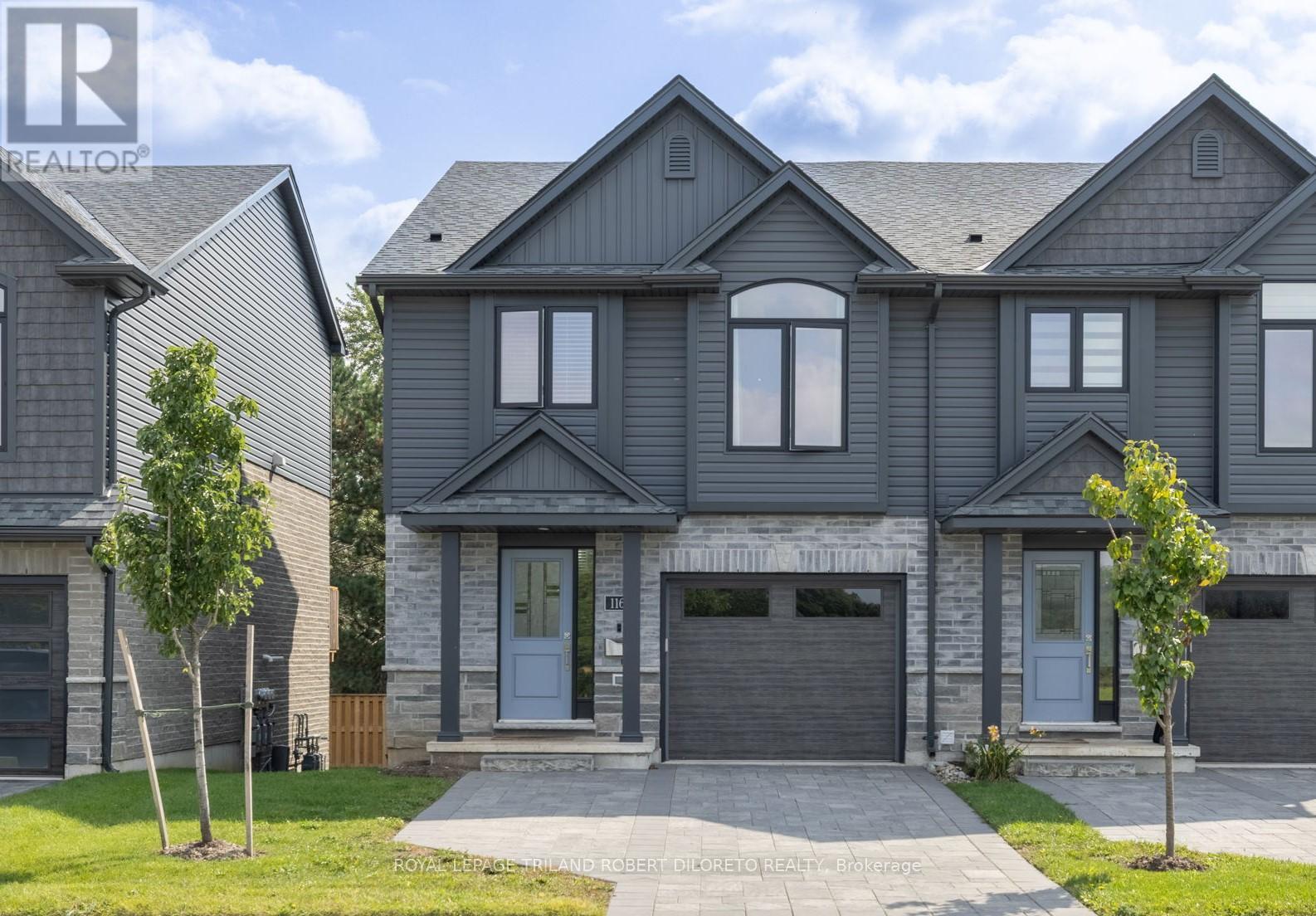1167 Blackwell Boulevard London, Ontario N5X 0N7
$614,900Maintenance, Common Area Maintenance
$336.09 Monthly
Maintenance, Common Area Maintenance
$336.09 MonthlyLuxury meets convenience in this exceptional 3 bedroom, 2.5 bath end unit condo with attached garage! This magazine quality former model home features numerous quality contemporary builder upgrades and is in absolutely move in condition. The multi-level floor plan provides for ease of everyday living, joy of entertaining & private space for every member of the family. Features include: attractive curb appeal with multi-car stone drive; all neutral decor; large welcoming foyer w/elegant 12x24 tile floor; a few steps up on the first level you will find spacious and light filled open concept living areas with gleaming hardwood floors all open to a beautiful custom GCW kitchen w/ample pot drawers & cabinets, island with pendant lighting & seating, SS appliances include stove, fridge, dishwasher & range hood, custom backsplash, quartz counters, undermount sink accented by sleek brushed gold Moen faucet; the dining area features walkout to private deck; the 2nd level is devoted solely to the private primary bedroom offering a tranquil retreat w/luxurious 5pc en suite with dual sink quartz vanity, upgraded hardware, stand alone soaker tub & glass shower; the upper level is perfect for kids or guest & features 2 generously sized bedrooms, dedicated 4pc bath & convenient laundry area w/tile backsplash; the lower level features large family room w/WiFi controlled LED recessed lights, plush carpeting & look out windows while the basement level affords plenty of storage space! This home is in absolutely immaculate condition & shows better than new. Close to transit, schools + short drive to Masonville Mall & Western U. Must see! (id:53488)
Property Details
| MLS® Number | X10409741 |
| Property Type | Single Family |
| Community Name | North C |
| AmenitiesNearBy | Park, Public Transit |
| CommunityFeatures | Pet Restrictions |
| EquipmentType | Water Heater |
| ParkingSpaceTotal | 3 |
| RentalEquipmentType | Water Heater |
| Structure | Deck |
Building
| BathroomTotal | 3 |
| BedroomsAboveGround | 3 |
| BedroomsTotal | 3 |
| Appliances | Garage Door Opener Remote(s), Dishwasher, Garage Door Opener, Range, Refrigerator, Stove |
| ArchitecturalStyle | Multi-level |
| BasementDevelopment | Finished |
| BasementType | Full (finished) |
| CoolingType | Central Air Conditioning |
| ExteriorFinish | Brick, Vinyl Siding |
| FoundationType | Poured Concrete |
| HalfBathTotal | 1 |
| HeatingFuel | Natural Gas |
| HeatingType | Forced Air |
| SizeInterior | 1399.9886 - 1598.9864 Sqft |
| Type | Row / Townhouse |
Parking
| Attached Garage |
Land
| Acreage | No |
| LandAmenities | Park, Public Transit |
| ZoningDescription | R4-5 |
Rooms
| Level | Type | Length | Width | Dimensions |
|---|---|---|---|---|
| Second Level | Primary Bedroom | 5.8 m | 3.49 m | 5.8 m x 3.49 m |
| Third Level | Bedroom | 3.39 m | 2.97 m | 3.39 m x 2.97 m |
| Third Level | Bedroom | 4.45 m | 2.8 m | 4.45 m x 2.8 m |
| Basement | Utility Room | 4.99 m | 2.29 m | 4.99 m x 2.29 m |
| Lower Level | Family Room | 5.61 m | 5.42 m | 5.61 m x 5.42 m |
| Lower Level | Utility Room | 3.41 m | 1.84 m | 3.41 m x 1.84 m |
| Main Level | Living Room | 5.54 m | 3.08 m | 5.54 m x 3.08 m |
| Main Level | Kitchen | 3.47 m | 3.18 m | 3.47 m x 3.18 m |
| Main Level | Dining Room | 2.77 m | 2.69 m | 2.77 m x 2.69 m |
https://www.realtor.ca/real-estate/27622159/1167-blackwell-boulevard-london-north-c
Interested?
Contact us for more information
Robert Di Loreto
Broker of Record
Contact Melanie & Shelby Pearce
Sales Representative for Royal Lepage Triland Realty, Brokerage
YOUR LONDON, ONTARIO REALTOR®

Melanie Pearce
Phone: 226-268-9880
You can rely on us to be a realtor who will advocate for you and strive to get you what you want. Reach out to us today- We're excited to hear from you!

Shelby Pearce
Phone: 519-639-0228
CALL . TEXT . EMAIL
MELANIE PEARCE
Sales Representative for Royal Lepage Triland Realty, Brokerage
© 2023 Melanie Pearce- All rights reserved | Made with ❤️ by Jet Branding

































