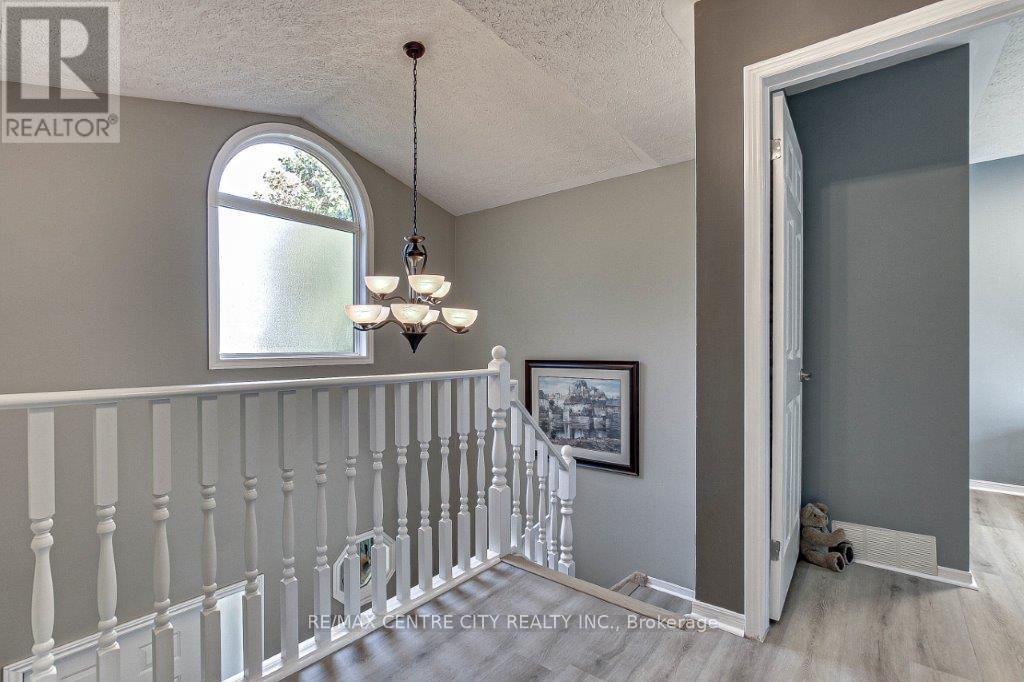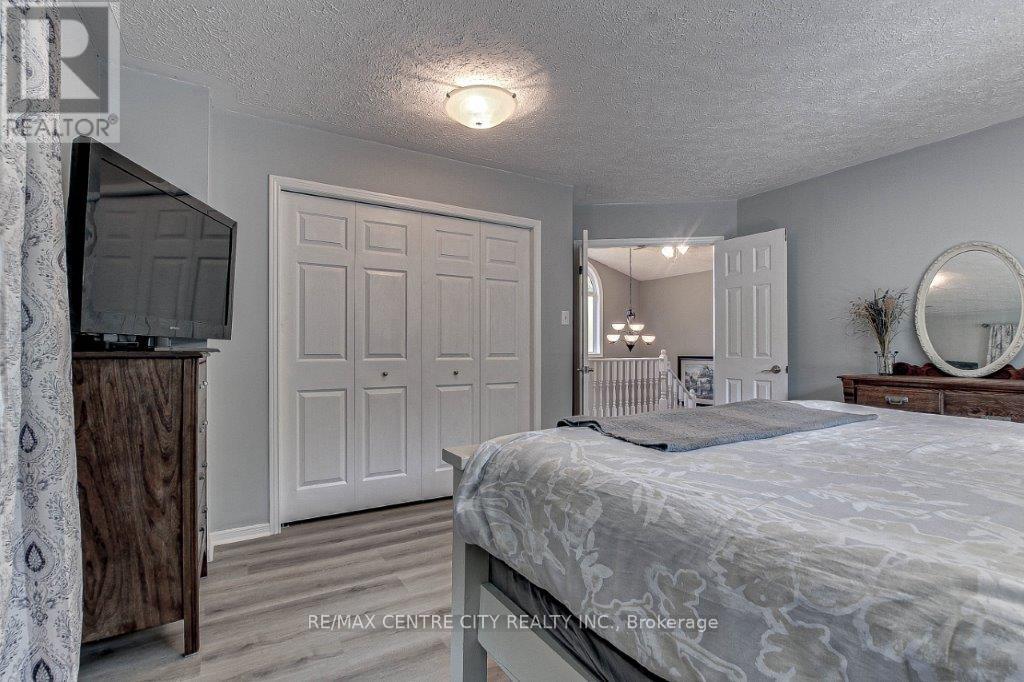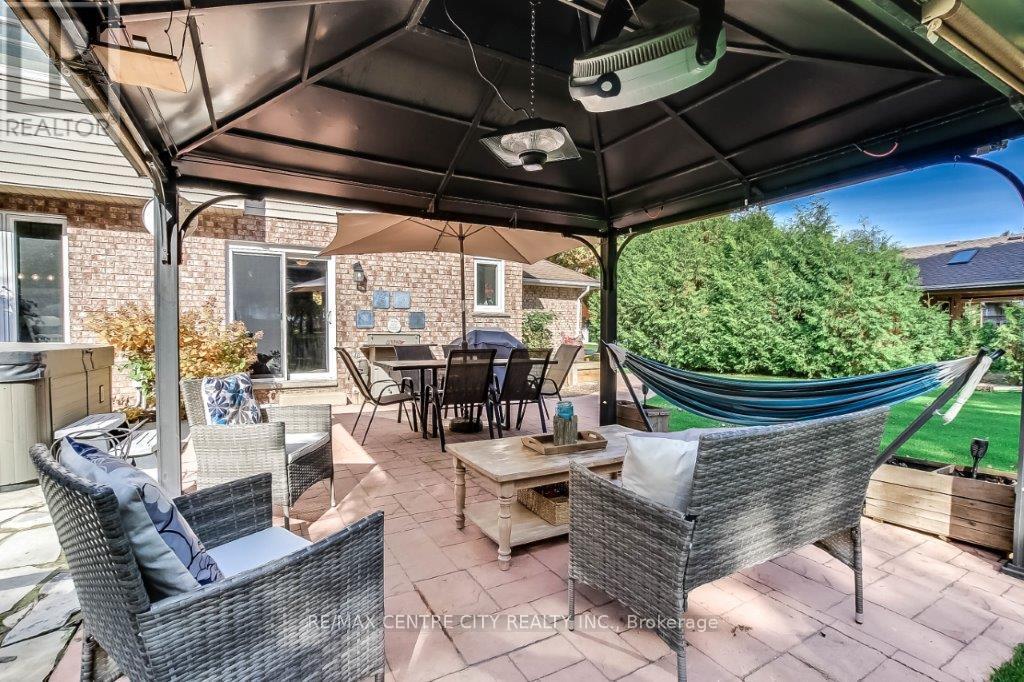117 Brookfield Street Middlesex Centre, Ontario N0M 1P0
$839,900
Welcome to peaceful living in Denfield, 15 mins North of London, 5 mins to Lucan and Ilderton, and only 30 mins to Lake Huron. This location offers the convenience of the city, with the tranquility of rural living. This 3 bed 2 storey house is situated on a half acre treed lot backing onto fields and on a cul-de-sac with no through traffic. The property boasts a finished basement, natural gas, municipal water and high speed Execulink Fibre. Enjoy the warm Summer nights sitting on your deck, or playing sports with your family in the very large backyard. Updates include windows in the last 12 years, furnace 2018, garage door 2022, central vac 2024 and 2nd floor floors 2024. Don't miss your chance to live in a quiet family oriented neighbourhood. (id:53488)
Property Details
| MLS® Number | X9506397 |
| Property Type | Single Family |
| Community Name | Denfield |
| AmenitiesNearBy | Park, Schools |
| CommunityFeatures | School Bus |
| EquipmentType | Water Heater - Gas |
| Features | Cul-de-sac, Flat Site, Dry, Sump Pump |
| ParkingSpaceTotal | 6 |
| RentalEquipmentType | Water Heater - Gas |
| Structure | Patio(s), Porch, Shed |
Building
| BathroomTotal | 2 |
| BedroomsAboveGround | 3 |
| BedroomsTotal | 3 |
| Amenities | Fireplace(s) |
| Appliances | Garage Door Opener Remote(s), Central Vacuum, Dishwasher, Dryer, Microwave, Refrigerator, Stove, Washer |
| BasementDevelopment | Finished |
| BasementType | Full (finished) |
| ConstructionStyleAttachment | Detached |
| CoolingType | Central Air Conditioning |
| ExteriorFinish | Brick, Vinyl Siding |
| FireProtection | Smoke Detectors |
| FireplacePresent | Yes |
| FireplaceTotal | 1 |
| FoundationType | Poured Concrete |
| HalfBathTotal | 1 |
| HeatingFuel | Natural Gas |
| HeatingType | Forced Air |
| StoriesTotal | 2 |
| SizeInterior | 1499.9875 - 1999.983 Sqft |
| Type | House |
| UtilityWater | Municipal Water |
Parking
| Attached Garage |
Land
| Acreage | No |
| LandAmenities | Park, Schools |
| LandscapeFeatures | Landscaped |
| Sewer | Septic System |
| SizeDepth | 352 Ft |
| SizeFrontage | 71 Ft |
| SizeIrregular | 71 X 352 Ft |
| SizeTotalText | 71 X 352 Ft|1/2 - 1.99 Acres |
| ZoningDescription | Hr! |
Rooms
| Level | Type | Length | Width | Dimensions |
|---|---|---|---|---|
| Second Level | Primary Bedroom | 4.5 m | 4 m | 4.5 m x 4 m |
| Second Level | Bedroom 2 | 4 m | 3.1 m | 4 m x 3.1 m |
| Second Level | Bedroom 3 | 4 m | 2.9 m | 4 m x 2.9 m |
| Second Level | Bathroom | 3.1 m | 1 m | 3.1 m x 1 m |
| Lower Level | Recreational, Games Room | 8.6 m | 3.8 m | 8.6 m x 3.8 m |
| Lower Level | Utility Room | 3.98 m | 3.2 m | 3.98 m x 3.2 m |
| Main Level | Living Room | 4.37 m | 3.96 m | 4.37 m x 3.96 m |
| Main Level | Dining Room | 3.96 m | 3.12 m | 3.96 m x 3.12 m |
| Main Level | Kitchen | 4.9 m | 3.95 m | 4.9 m x 3.95 m |
| Main Level | Bathroom | 2.1 m | 0.9 m | 2.1 m x 0.9 m |
Utilities
| Cable | Installed |
| Wireless | Available |
| Electricity Connected | Connected |
| DSL* | Available |
| Natural Gas Available | Available |
https://www.realtor.ca/real-estate/27569742/117-brookfield-street-middlesex-centre-denfield-denfield
Interested?
Contact us for more information
Jeff Mcfalls
Salesperson
Contact Melanie & Shelby Pearce
Sales Representative for Royal Lepage Triland Realty, Brokerage
YOUR LONDON, ONTARIO REALTOR®

Melanie Pearce
Phone: 226-268-9880
You can rely on us to be a realtor who will advocate for you and strive to get you what you want. Reach out to us today- We're excited to hear from you!

Shelby Pearce
Phone: 519-639-0228
CALL . TEXT . EMAIL
MELANIE PEARCE
Sales Representative for Royal Lepage Triland Realty, Brokerage
© 2023 Melanie Pearce- All rights reserved | Made with ❤️ by Jet Branding









































