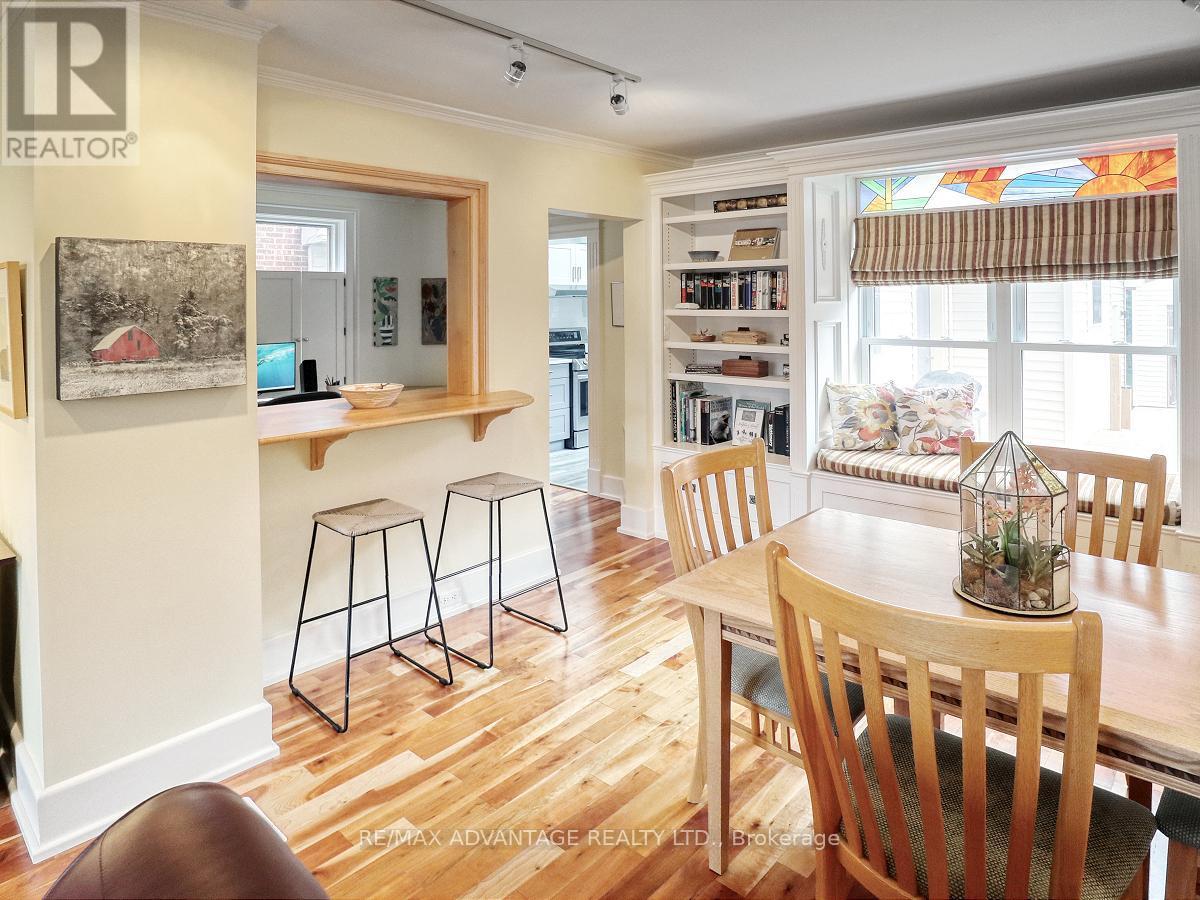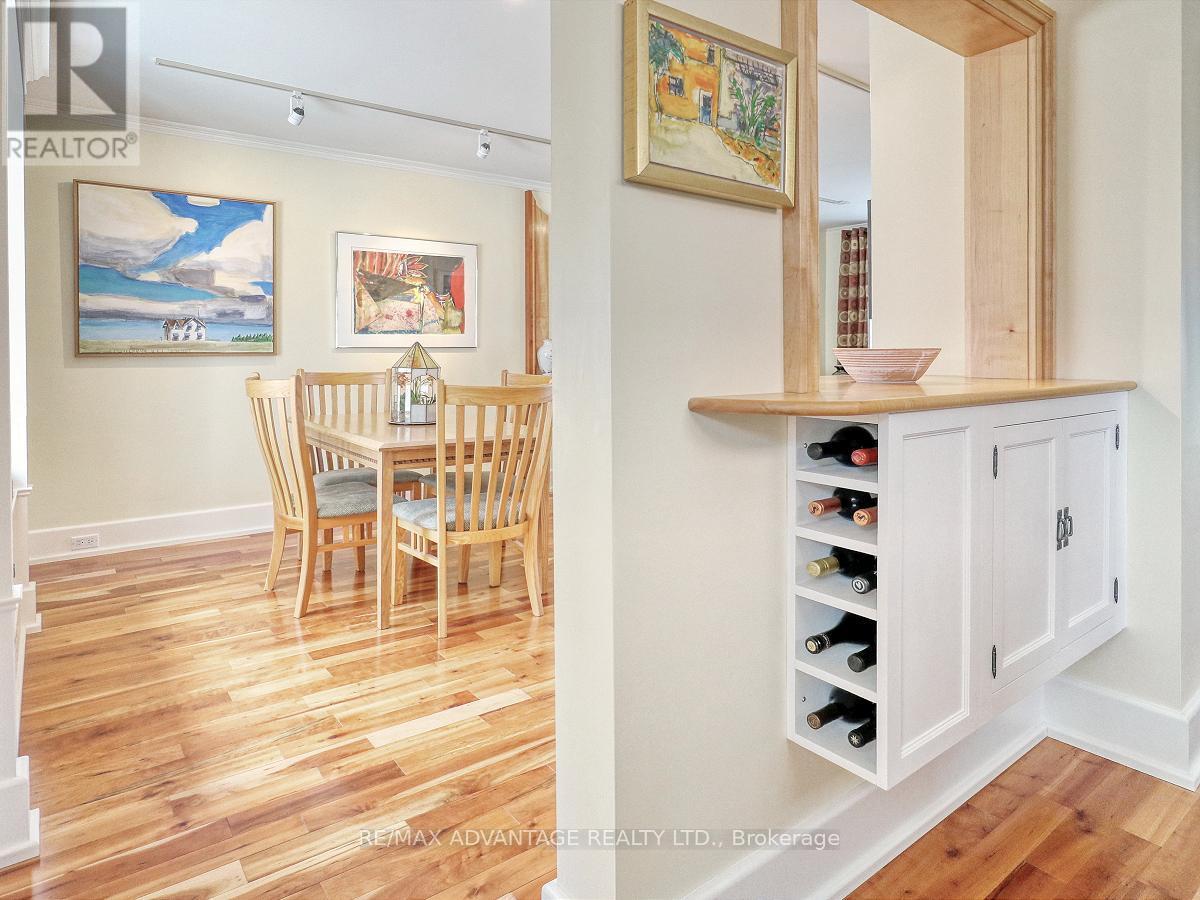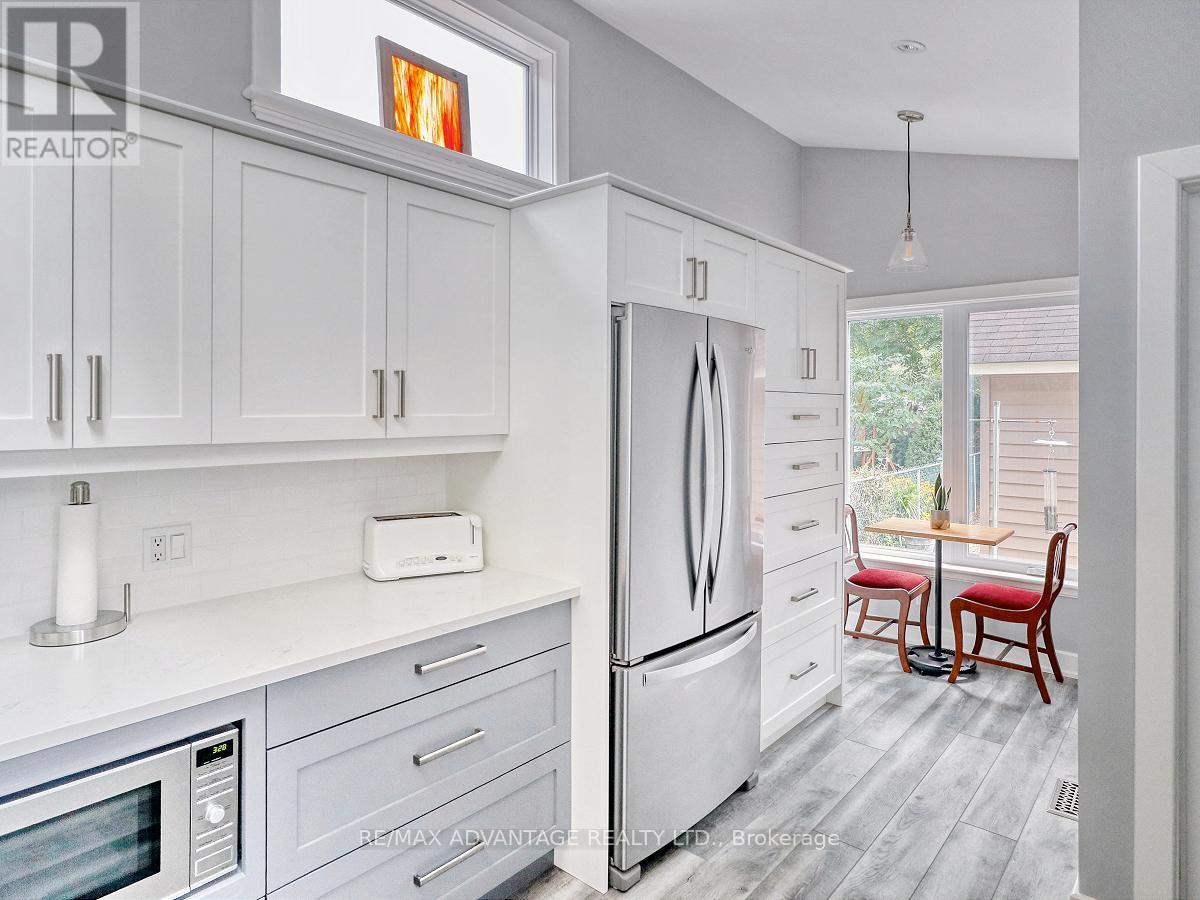117 Garfield Avenue London, Ontario N6C 2B7
$729,900
Fabulous and unique Old South opportunity! Calling all those that are looking for a stylish, wonderfully cared for and updated home. Fantastic garage/workshop. Note there is also a 9 x 7 high ceiling shed. Extra rooms are the main floor are a front vestibule/mudroom and main floor office space. Numerous, modern improvements and custom designed cabinets, built-in storage, a sunny window seat, bar height tiger maple pass through counter all made with quality materials. Solid cherry flooring and LVP throughout. Stunning white vaulted ceiling kitchen (made from a combination of Oak and Baltic Birch), Quartz counters and drawer hardware from Germany. Both baths have white cultured marble tub/shower and quartz counters. Fresh neutral decor throughout. Replacement windows. Large deck area with 10 ft extendable awning. The 23 x 15 ft garage is fully insulated, has Hydro bridged from the house and a 25000 BTU infrared gas heater included . Long stamped concrete walkway. A great package on a premium Old South Street. Walk to popular Wortley Village and enjoy easy access to downtown, 401/402 and numerous shopping/ amenities that are either a walk, jog or short drive away. (id:53488)
Property Details
| MLS® Number | X9270216 |
| Property Type | Single Family |
| Community Name | South F |
| ParkingSpaceTotal | 4 |
Building
| BathroomTotal | 2 |
| BedroomsAboveGround | 3 |
| BedroomsTotal | 3 |
| Appliances | Dishwasher, Dryer, Microwave, Refrigerator, Stove, Washer |
| BasementDevelopment | Unfinished |
| BasementType | N/a (unfinished) |
| ConstructionStyleAttachment | Detached |
| CoolingType | Central Air Conditioning |
| ExteriorFinish | Brick |
| FoundationType | Concrete |
| HeatingFuel | Natural Gas |
| HeatingType | Forced Air |
| StoriesTotal | 2 |
| Type | House |
| UtilityWater | Municipal Water |
Parking
| Detached Garage |
Land
| Acreage | No |
| Sewer | Sanitary Sewer |
| SizeDepth | 110 Ft |
| SizeFrontage | 36 Ft ,2 In |
| SizeIrregular | 36.17 X 110 Ft |
| SizeTotalText | 36.17 X 110 Ft |
| ZoningDescription | R2-1 |
Rooms
| Level | Type | Length | Width | Dimensions |
|---|---|---|---|---|
| Second Level | Bedroom | 2.6 m | 3.7 m | 2.6 m x 3.7 m |
| Second Level | Bedroom | 3.2 m | 2.5 m | 3.2 m x 2.5 m |
| Second Level | Bathroom | Measurements not available | ||
| Second Level | Bedroom | 3.2 m | 2.5 m | 3.2 m x 2.5 m |
| Lower Level | Utility Room | 3.9 m | 3.4 m | 3.9 m x 3.4 m |
| Lower Level | Other | 3.5 m | 2.7 m | 3.5 m x 2.7 m |
| Main Level | Mud Room | 2.32 m | 1.77 m | 2.32 m x 1.77 m |
| Main Level | Living Room | 3.8 m | 4.2 m | 3.8 m x 4.2 m |
| Main Level | Dining Room | 2.8 m | 3.5 m | 2.8 m x 3.5 m |
| Main Level | Office | 2.4 m | 3.04 m | 2.4 m x 3.04 m |
| Main Level | Kitchen | 6.2 m | 2.8 m | 6.2 m x 2.8 m |
| Main Level | Bathroom | Measurements not available |
https://www.realtor.ca/real-estate/27333580/117-garfield-avenue-london-south-f
Interested?
Contact us for more information
Christine Panyi
Salesperson
Myra Hueniken
Salesperson
Contact Melanie & Shelby Pearce
Sales Representative for Royal Lepage Triland Realty, Brokerage
YOUR LONDON, ONTARIO REALTOR®

Melanie Pearce
Phone: 226-268-9880
You can rely on us to be a realtor who will advocate for you and strive to get you what you want. Reach out to us today- We're excited to hear from you!

Shelby Pearce
Phone: 519-639-0228
CALL . TEXT . EMAIL
MELANIE PEARCE
Sales Representative for Royal Lepage Triland Realty, Brokerage
© 2023 Melanie Pearce- All rights reserved | Made with ❤️ by Jet Branding









































