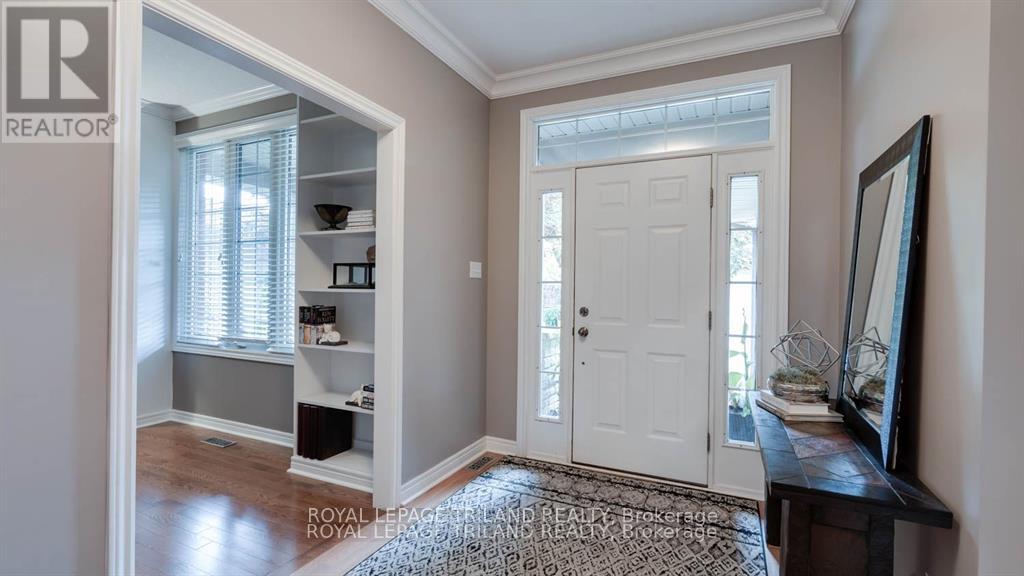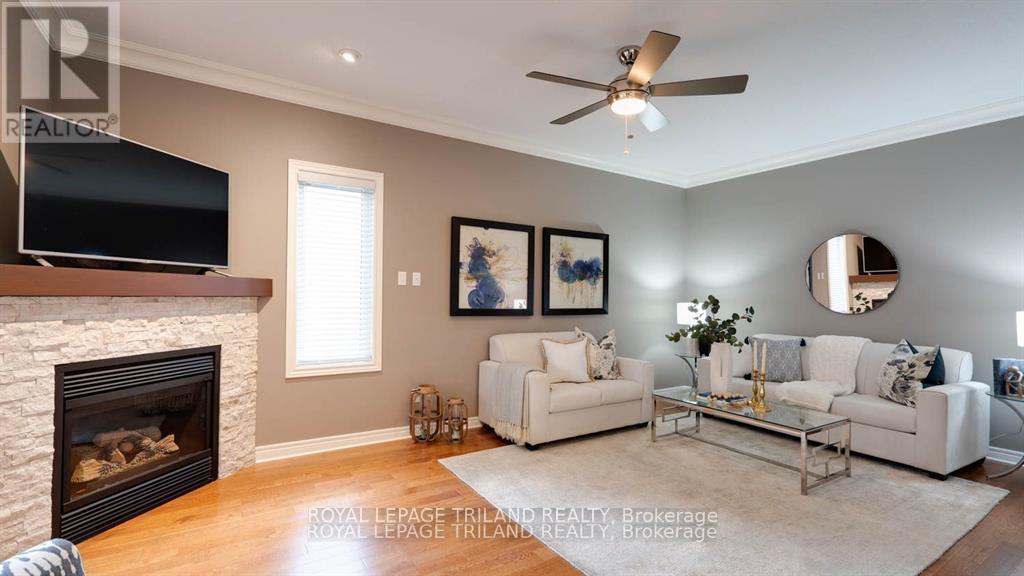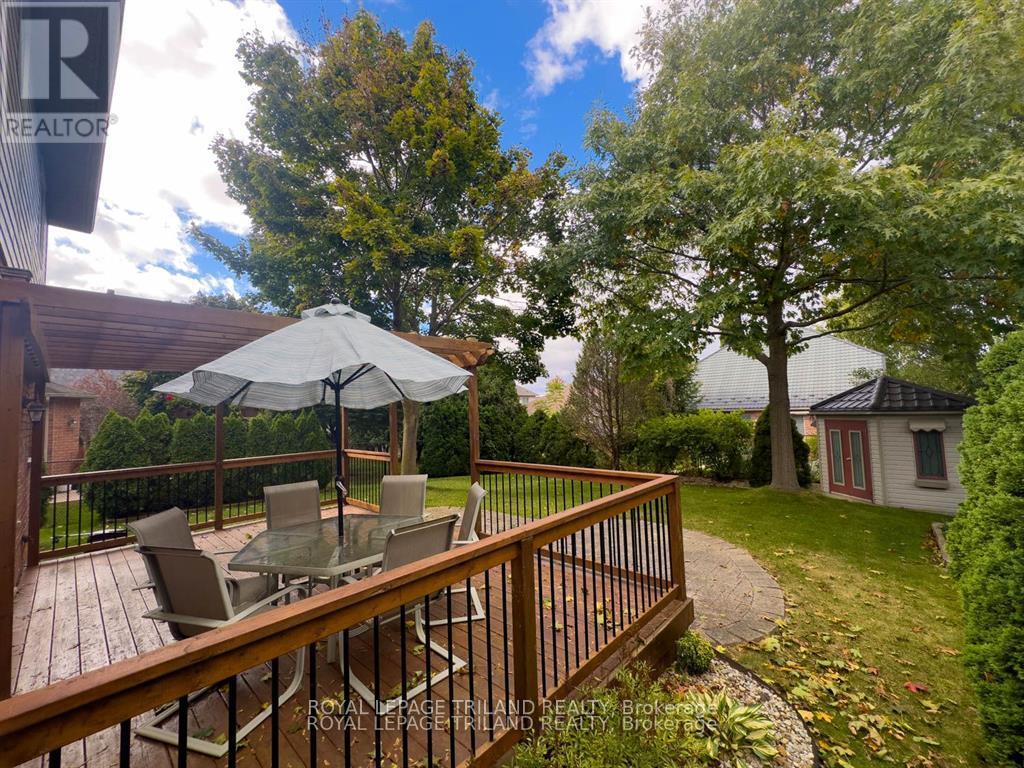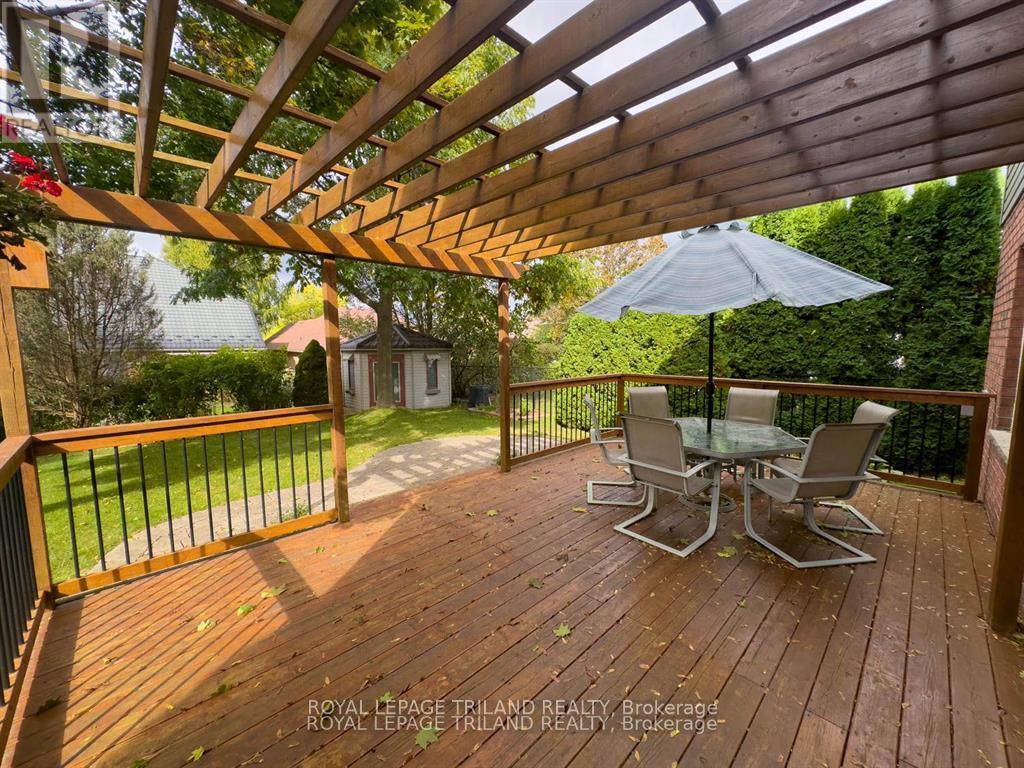1174 Aintree Road London, Ontario N6H 5R1
$929,900
Here it is! First time on the market since built. The family home that you are looking for. With lots of space for the growing family and many updates including renovated upper bathrooms with heated floors, this 4 bedroom, 2+2 bath home is just what you are looking for. A bright, renovated kitchen with granite counters and beautiful tile backsplash, there is nothing to be done but just move in and enjoy. Step outside the breakfast area and enjoy your morning coffee or evening glass of wine on the nice sized backyard deck. You can also BBQ and never worry about running out of propane since the BBQ is hooked directly to the natural gas line. Mature trees are an added bonus in the backyard offering some nice shade on those warm Summer days. With a worry free metal roof that comes with a transferable warranty with 45 years still to go, nothing to worry about there. Utility shed also has a steel roof. You've got to check this one out. The kids are going to love it! (id:53488)
Property Details
| MLS® Number | X10414318 |
| Property Type | Single Family |
| Community Name | North L |
| AmenitiesNearBy | Park, Schools |
| Features | Level Lot, Flat Site |
| ParkingSpaceTotal | 6 |
| Structure | Deck, Patio(s), Shed |
Building
| BathroomTotal | 4 |
| BedroomsAboveGround | 4 |
| BedroomsBelowGround | 1 |
| BedroomsTotal | 5 |
| Amenities | Fireplace(s) |
| Appliances | Garage Door Opener Remote(s), Water Meter, Dishwasher, Dryer, Refrigerator, Stove, Washer |
| BasementDevelopment | Finished |
| BasementType | Full (finished) |
| ConstructionStyleAttachment | Detached |
| CoolingType | Central Air Conditioning |
| ExteriorFinish | Brick, Vinyl Siding |
| FireProtection | Smoke Detectors |
| FireplacePresent | Yes |
| FireplaceTotal | 1 |
| FoundationType | Poured Concrete |
| HalfBathTotal | 2 |
| HeatingFuel | Natural Gas |
| HeatingType | Forced Air |
| StoriesTotal | 2 |
| SizeInterior | 1999.983 - 2499.9795 Sqft |
| Type | House |
| UtilityWater | Municipal Water |
Parking
| Attached Garage |
Land
| Acreage | No |
| FenceType | Fenced Yard |
| LandAmenities | Park, Schools |
| LandscapeFeatures | Landscaped |
| Sewer | Sanitary Sewer |
| SizeDepth | 124 Ft ,2 In |
| SizeFrontage | 52 Ft |
| SizeIrregular | 52 X 124.2 Ft |
| SizeTotalText | 52 X 124.2 Ft|under 1/2 Acre |
| ZoningDescription | R1-7(3) |
Rooms
| Level | Type | Length | Width | Dimensions |
|---|---|---|---|---|
| Second Level | Primary Bedroom | 3.65 m | 6.82 m | 3.65 m x 6.82 m |
| Second Level | Bedroom 2 | 2.77 m | 3.5 m | 2.77 m x 3.5 m |
| Second Level | Bedroom 3 | 3.53 m | 4.35 m | 3.53 m x 4.35 m |
| Second Level | Bedroom 4 | 3.5 m | 4.05 m | 3.5 m x 4.05 m |
| Main Level | Office | 3.56 m | 3.07 m | 3.56 m x 3.07 m |
| Main Level | Living Room | 3.59 m | 6.03 m | 3.59 m x 6.03 m |
| Main Level | Eating Area | 2.68 m | 3.26 m | 2.68 m x 3.26 m |
| Main Level | Kitchen | 3.41 m | 3.26 m | 3.41 m x 3.26 m |
| Main Level | Dining Room | 3.77 m | 2.92 m | 3.77 m x 2.92 m |
| Main Level | Laundry Room | 2.28 m | 2.46 m | 2.28 m x 2.46 m |
Utilities
| Cable | Installed |
| Sewer | Installed |
https://www.realtor.ca/real-estate/27630895/1174-aintree-road-london-north-l
Interested?
Contact us for more information
Roger Caranci
Salesperson
Contact Melanie & Shelby Pearce
Sales Representative for Royal Lepage Triland Realty, Brokerage
YOUR LONDON, ONTARIO REALTOR®

Melanie Pearce
Phone: 226-268-9880
You can rely on us to be a realtor who will advocate for you and strive to get you what you want. Reach out to us today- We're excited to hear from you!

Shelby Pearce
Phone: 519-639-0228
CALL . TEXT . EMAIL
MELANIE PEARCE
Sales Representative for Royal Lepage Triland Realty, Brokerage
© 2023 Melanie Pearce- All rights reserved | Made with ❤️ by Jet Branding









































